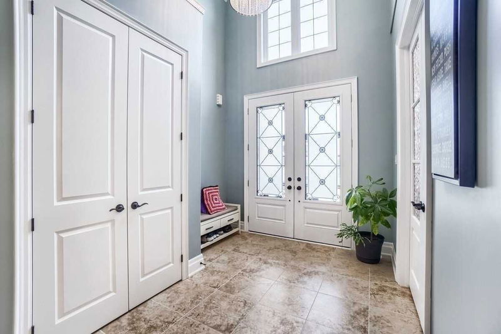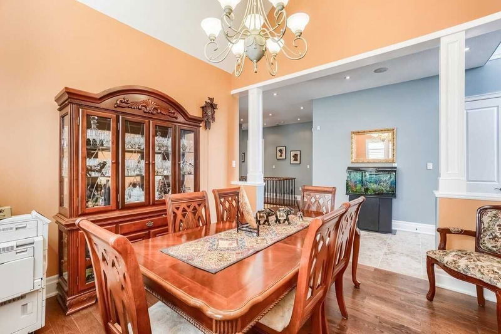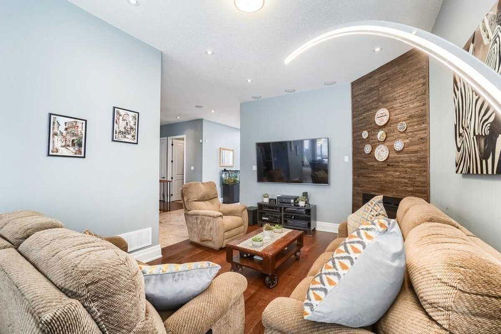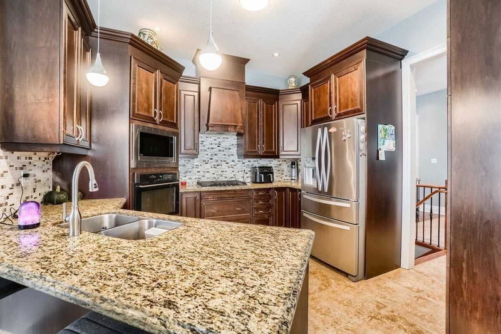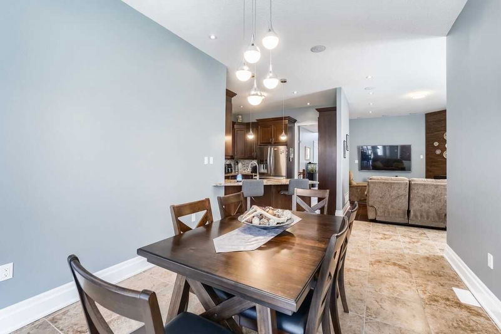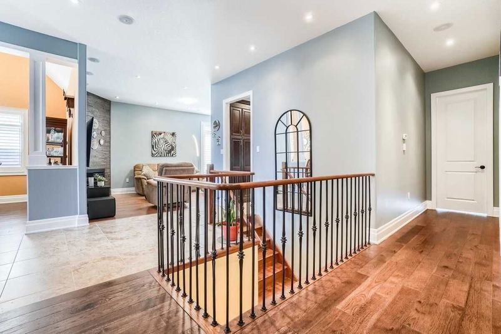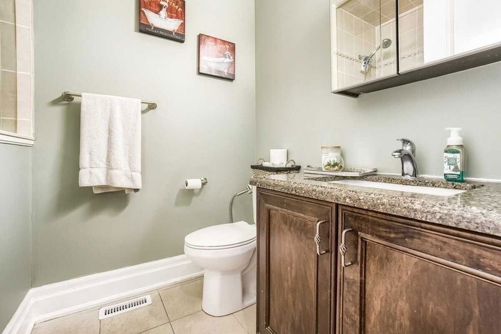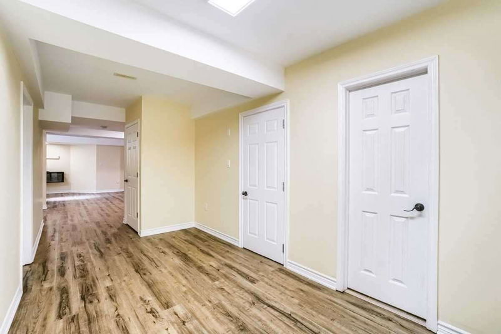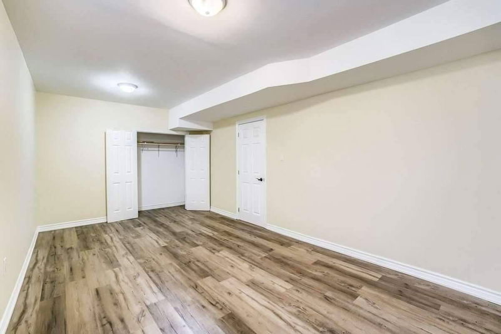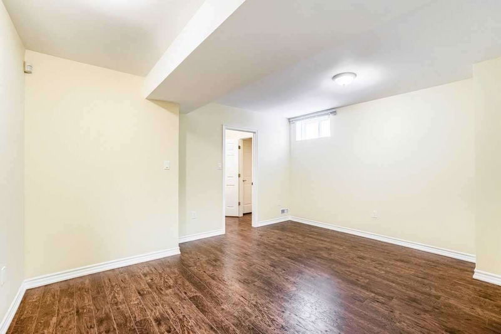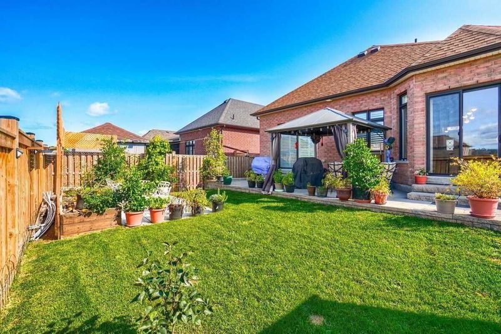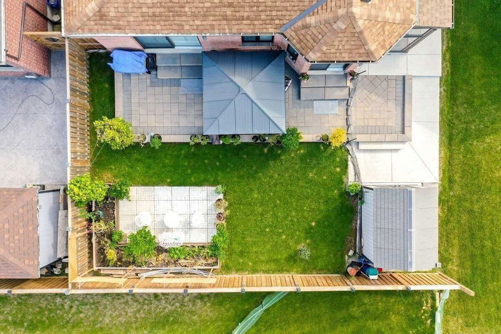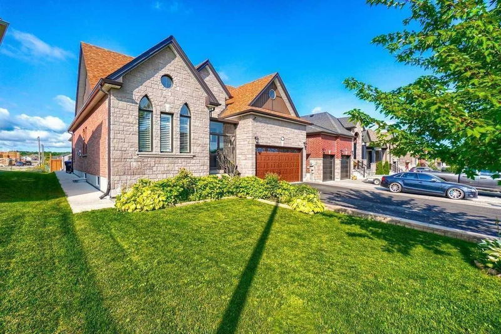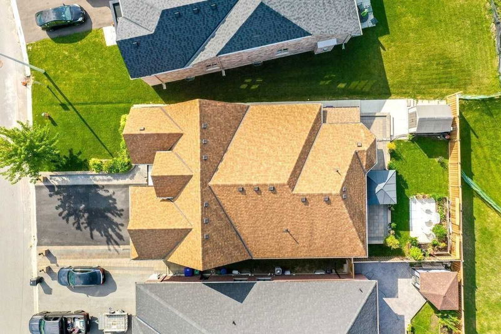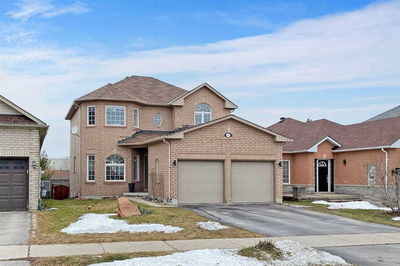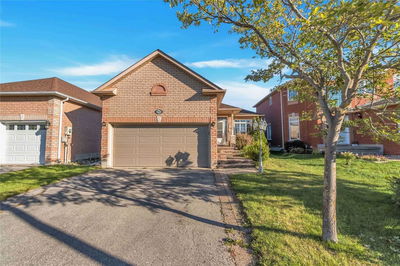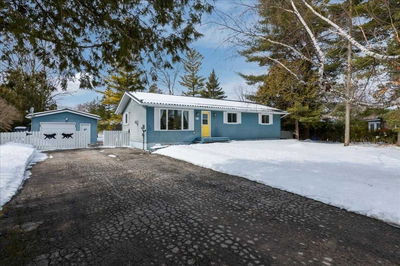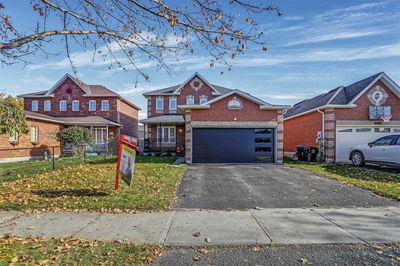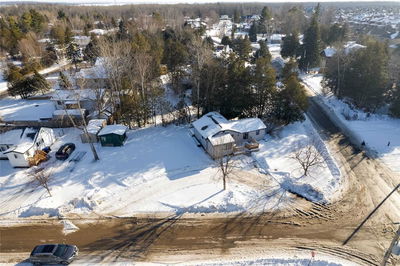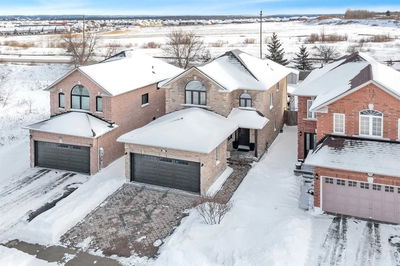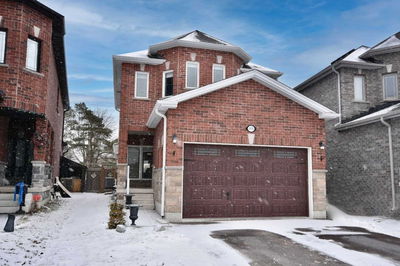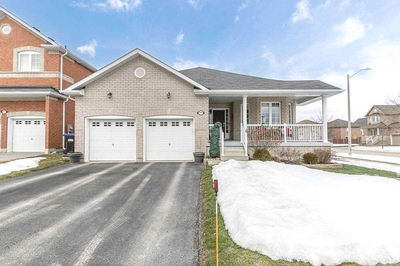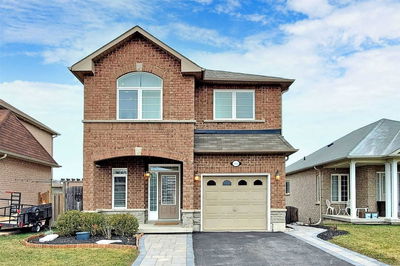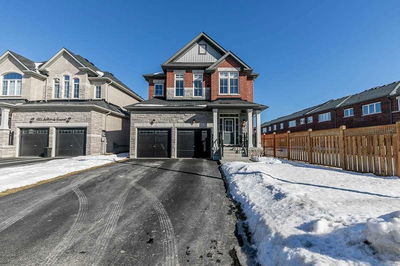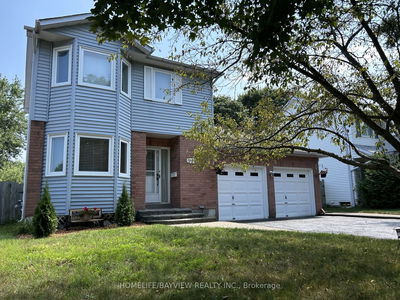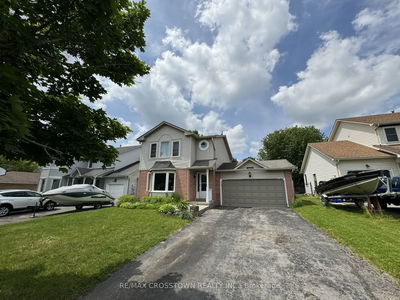Absolutely Stunning Stone & Brick Bungalow. Ideal For Entertaining And Family Living. Finished With Stunning Upgrades. Sandiego Homes Sudbury Floorplan! This Open Concept 4200 Sq Ft With 10' Soaring Smooth Coffered & Vaulted Ceilings, Gourmet Kitchen With High End Appliances, Granite Counters, Finished Lower Level W/Legal Separate Entrance, Walkup & W/9'High Ceilings. Tastefully Landscaped Front & Back, Great Curb Appeal, And Much More! Please See Virtual Tour!
详情
- 上市时间: Monday, March 20, 2023
- 3D看房: View Virtual Tour for 1656 Angus Street
- 城市: Innisfil
- 社区: Alcona
- 交叉路口: 6th Line / Angus Street
- 详细地址: 1656 Angus Street, Innisfil, L9S 4X2, Ontario, Canada
- 家庭房: Galley 厨房, Fireplace, Combined W/Dining
- 厨房: Tile Floor, Combined W/Living, Pot Lights
- 客厅: Laminate, Fireplace, 3 Pc Bath
- 挂盘公司: Royal Lepage Your Community Realty, Brokerage - Disclaimer: The information contained in this listing has not been verified by Royal Lepage Your Community Realty, Brokerage and should be verified by the buyer.




