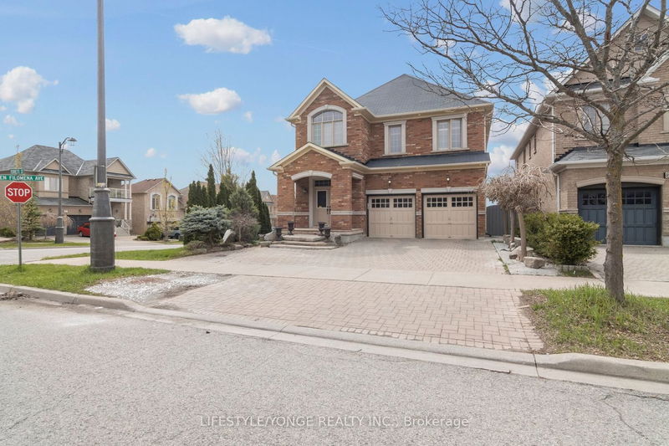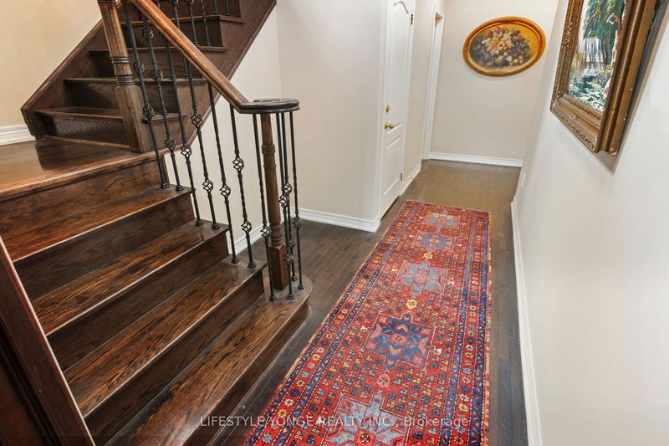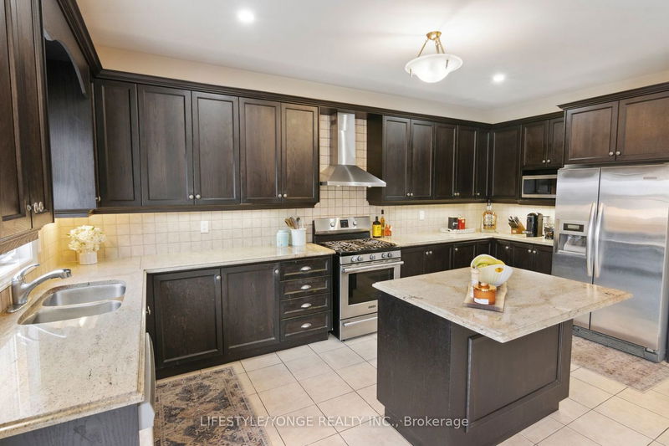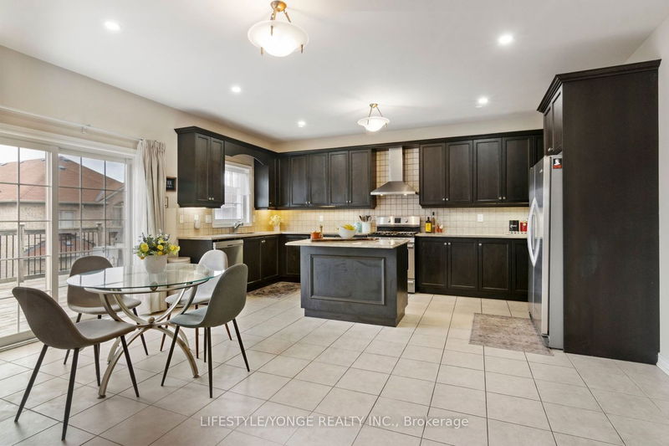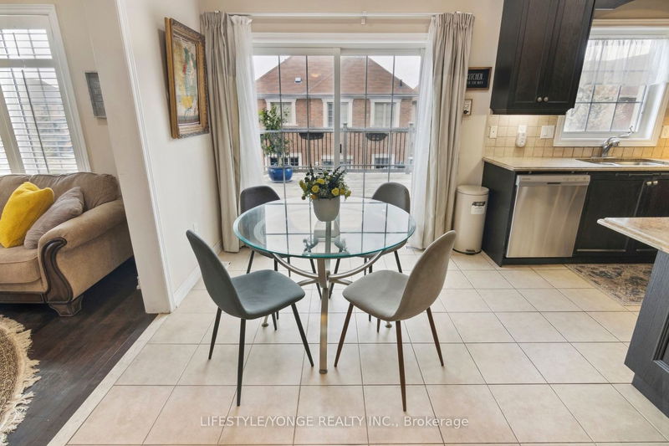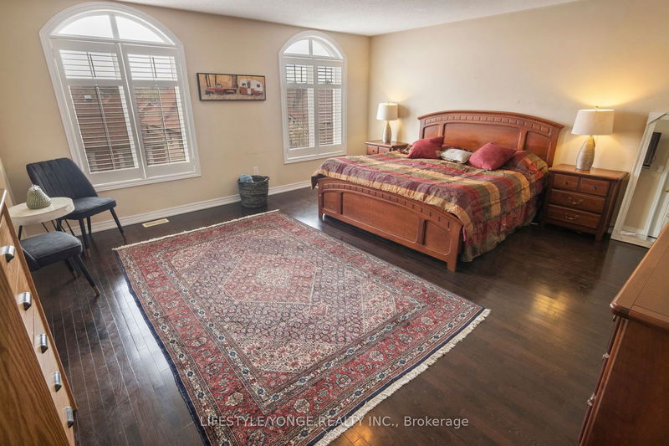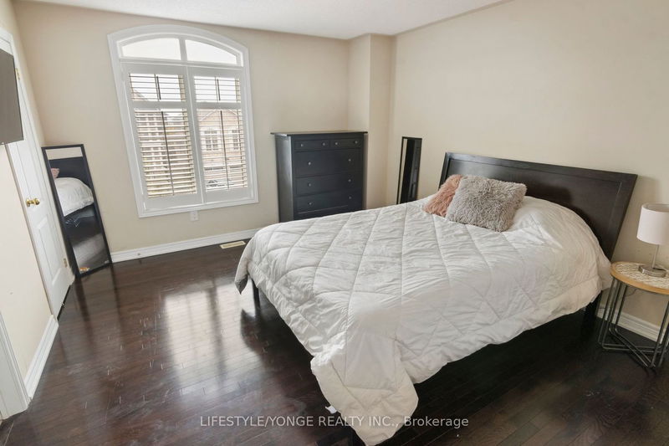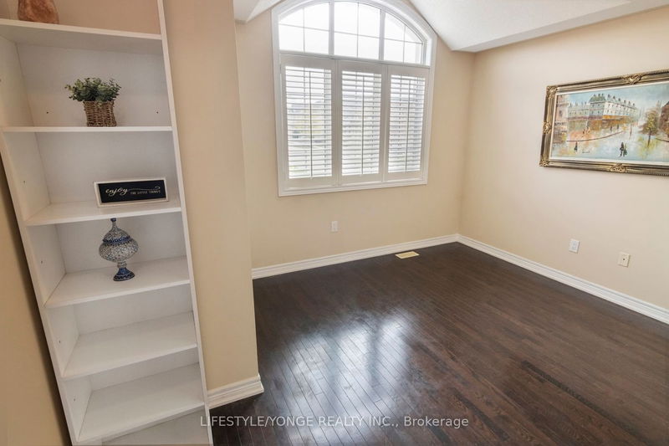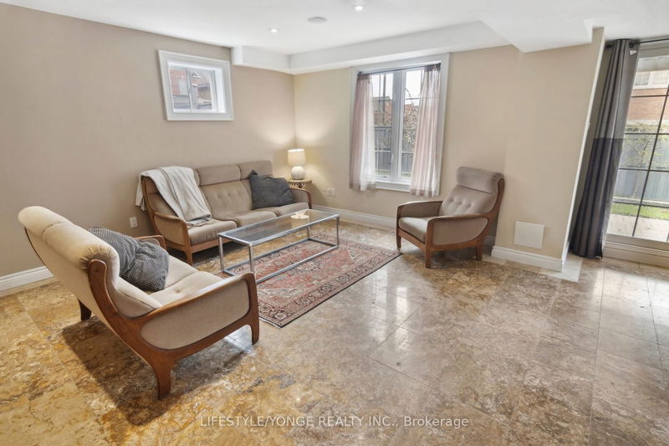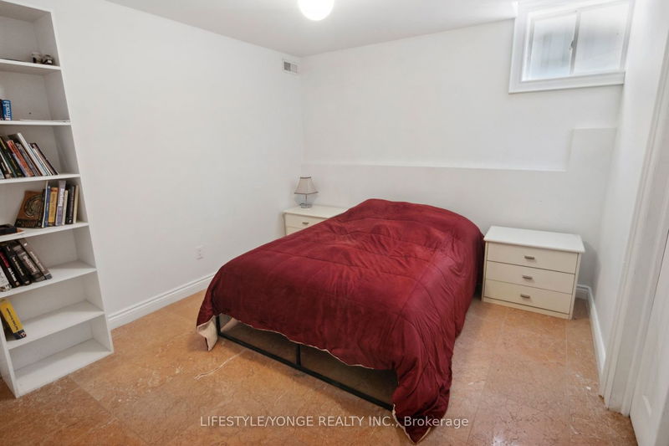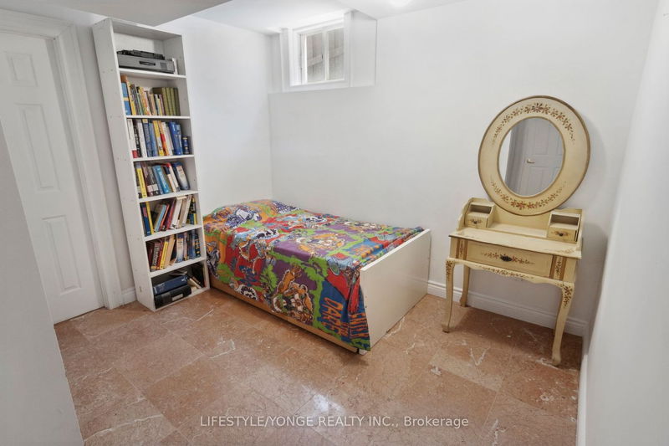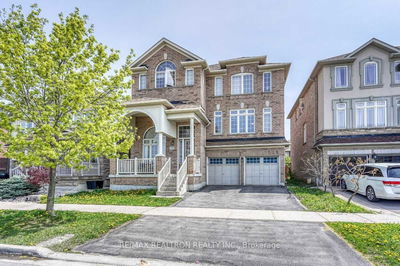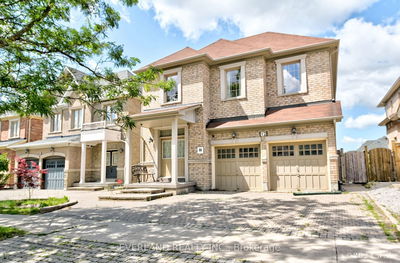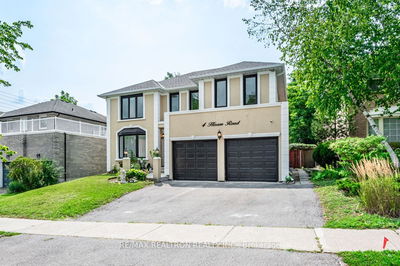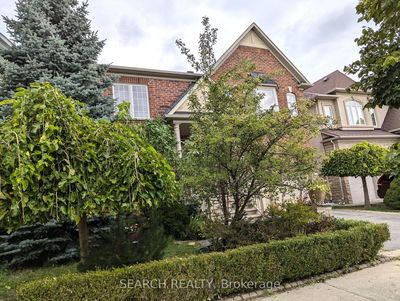Stunning Luxury Home In Prestigious Upper Thornhill Estates Neighborhood, Original Owners, Rarely Offered Spacious Corner Lot W/Approx 4800 Sq-Ft Of Total Living Space, Bright House W/Significant Natural Light, Hardwood Floor Through Out, California Shutters Through Out, Pot Lights Through Out Main Floor And Basement, Stained Wood Wainscoting In Foyer, Gourmet Kitchen With S/S Appliances, New Hood Fan, Center Island, Breakfast Area, Walk Out To Huge Wood Deck W/Fascinating View,5+2 Bedroom & 6 Washroom, Separate Entrance At Side Of House Plus A Basement Walk Out To Backyard, Pot Lights, A Basement Unit With 2 Bedrooms, Huge Family Room, Dinning Room, Living Room, Gym, B/I Speakers System, Steam Sauna In Stand Up Shower, Separate Laundry And Separate Entrance, And Walk Out To Backyard. Marble Flooring Through Out Basement, Gas Fireplace In Basement, Wine Cooler.
详情
- 上市时间: Wednesday, May 10, 2023
- 城市: Vaughan
- 社区: Patterson
- 交叉路口: Bathurst & Queen Filomena
- 详细地址: 2 Ferretti Street, Vaughan, L6A 0H8, Ontario, Canada
- 家庭房: Hardwood Floor, Fireplace, California Shutters
- 厨房: Granite Counter, W/O To Deck, Stainless Steel Appl
- 客厅: Hardwood Floor, California Shutters, Pot Lights
- 客厅: Marble Floor, Walk-Out, Pot Lights
- 挂盘公司: Lifestyle/Yonge Realty Inc. - Disclaimer: The information contained in this listing has not been verified by Lifestyle/Yonge Realty Inc. and should be verified by the buyer.


