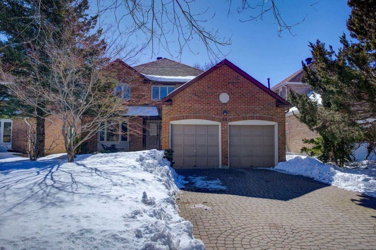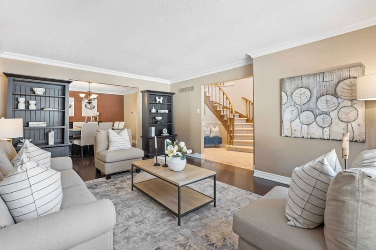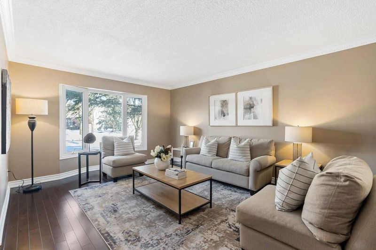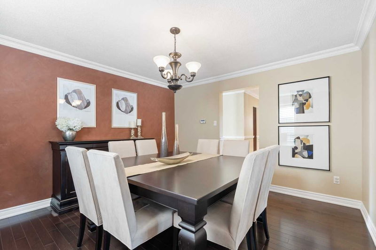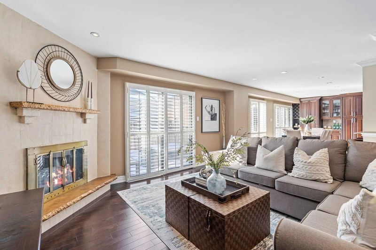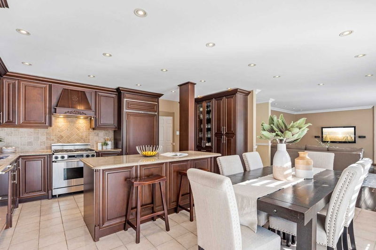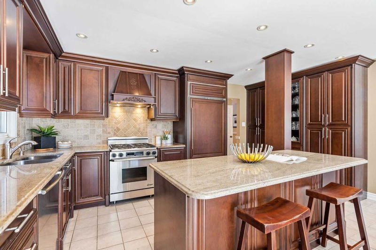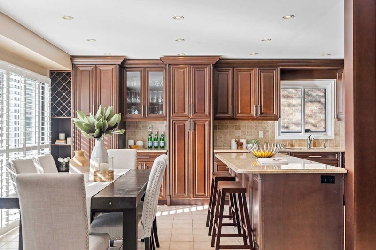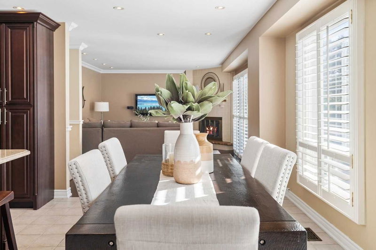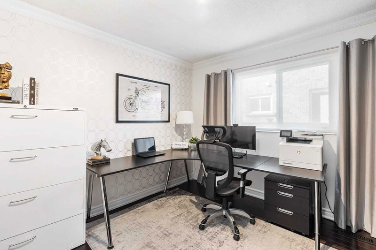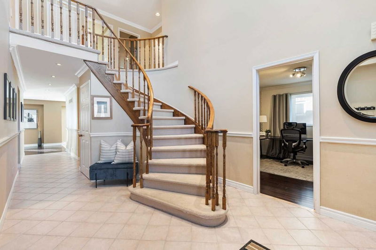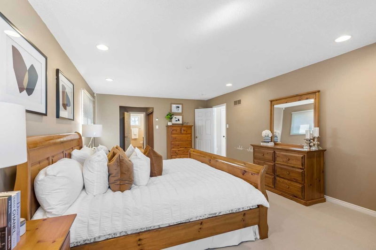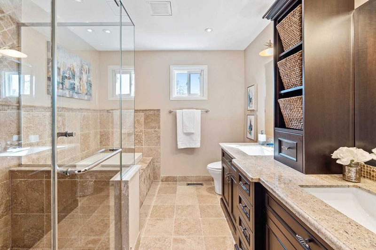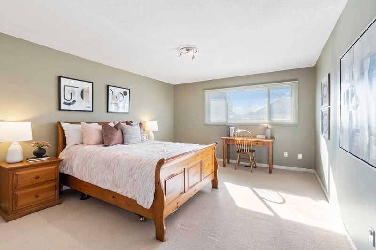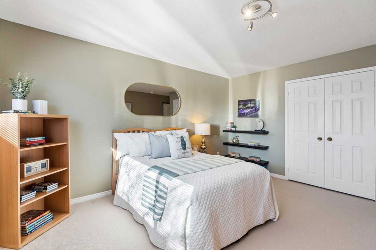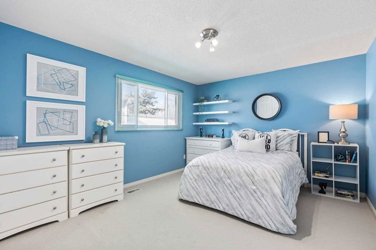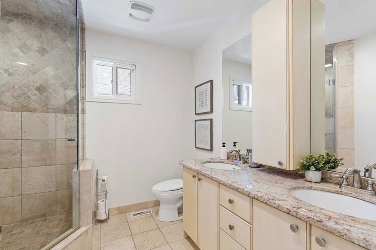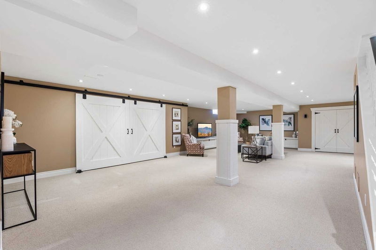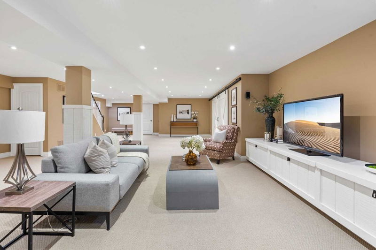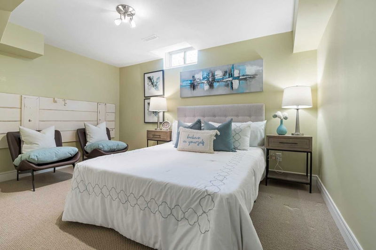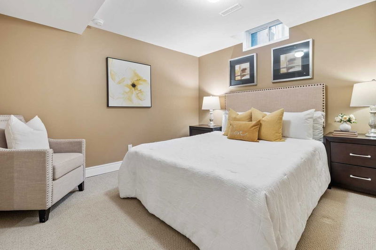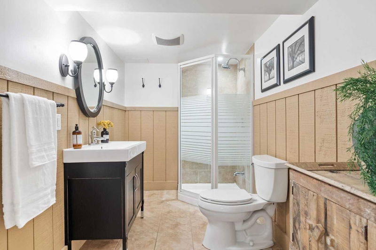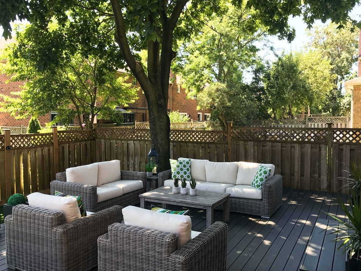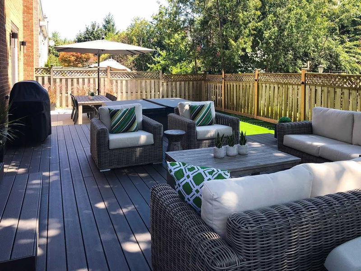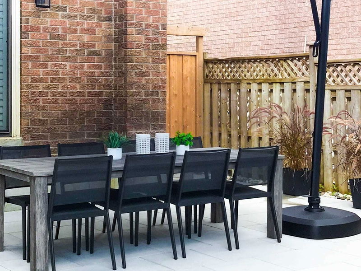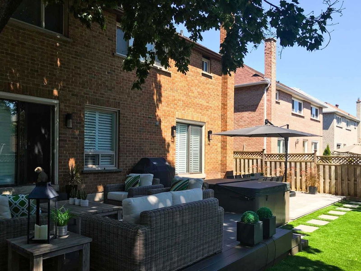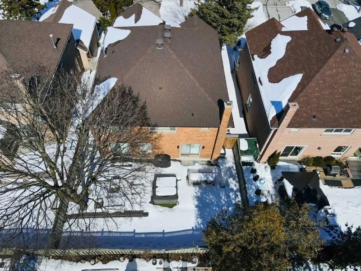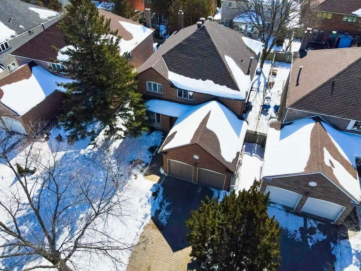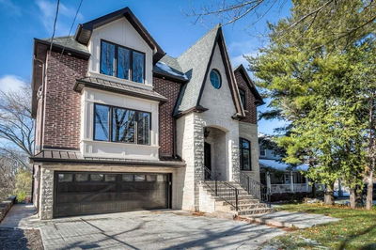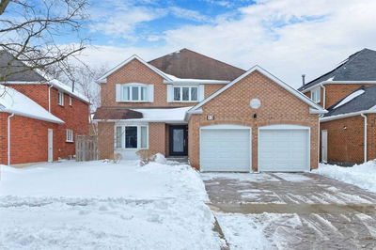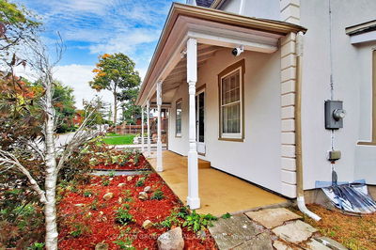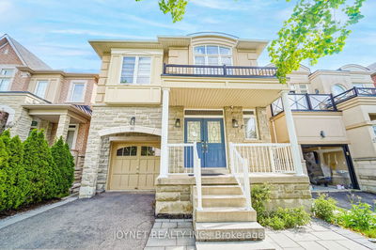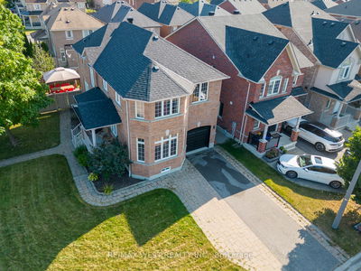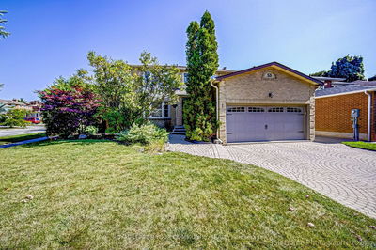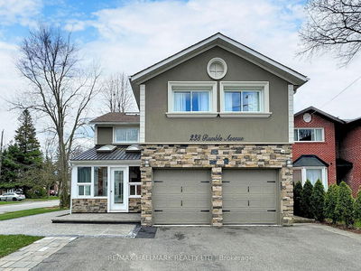This Beautiful 4+2 Bedroom, Two Story Brick Home Is Located On A Quiet Steet In The Desired Mill Pond Community. The Recently Fully Landscaped Sunny South Facing Backyard Is Perfect For Entertaining. Inside Is A Family Friendly Floorplan With Spacious Primary Room Including An Eat-In Kitchen With Upgraded Appliances, Centre Island & Walkout To Back Deck. The Updated Basement Has A Media/Games Room Or A Fun Play Area For The Kids. Master Bedroom Has His & Hers Closets & A 5 Piece Ensuite. 3 More Very Good Sized Bedrooms. Close To Hospital, Public Transit And Top Schools And You Can Also Enjoy All That Nature Has To Offer. 3200 Sq Foot Home.
详情
- 上市时间: Thursday, March 16, 2023
- 3D看房: View Virtual Tour for 44 Crystal Drive
- 城市: Richmond Hill
- 社区: Mill Pond
- 交叉路口: Major Mackenzie & Bathurst
- 详细地址: 44 Crystal Drive, Richmond Hill, L4C 7Y4, Ontario, Canada
- 厨房: Eat-In Kitchen, W/O To Yard, Granite Counter
- 客厅: Bay Window, Hardwood Floor, Crown Moulding
- 家庭房: W/O To Yard, Hardwood Floor, Fireplace
- 挂盘公司: Royal Lepage Vision Realty, Brokerage - Disclaimer: The information contained in this listing has not been verified by Royal Lepage Vision Realty, Brokerage and should be verified by the buyer.

