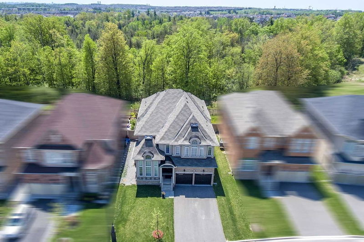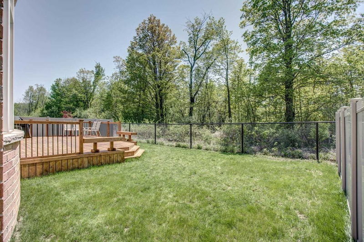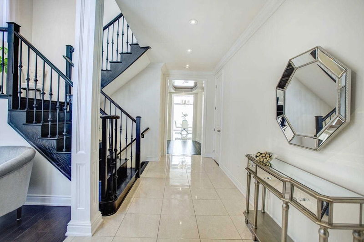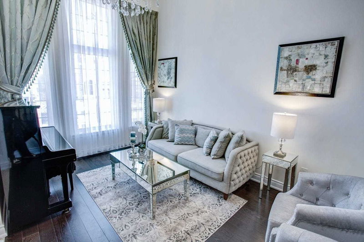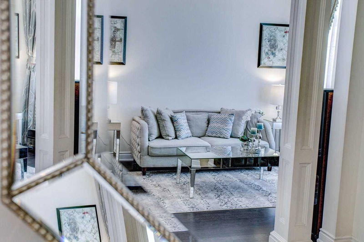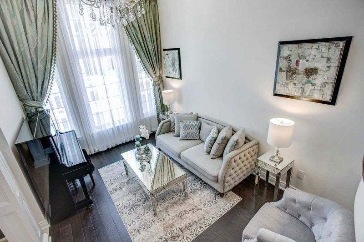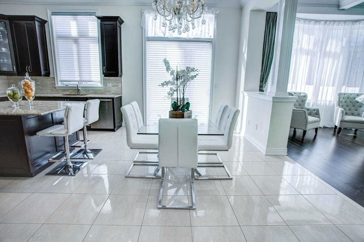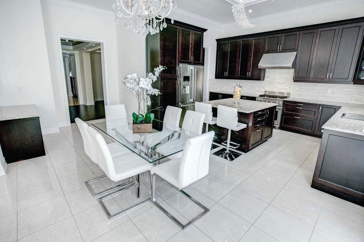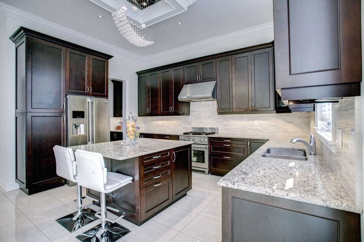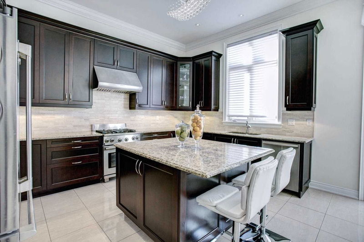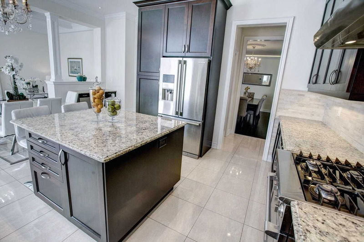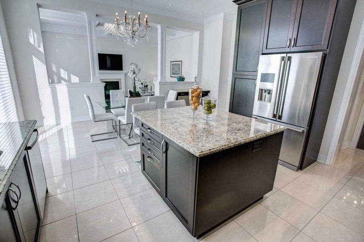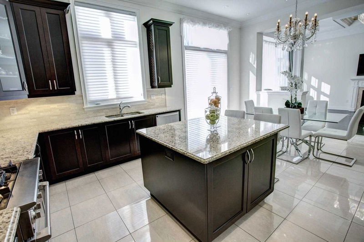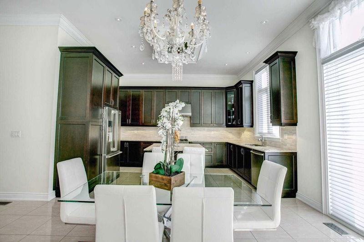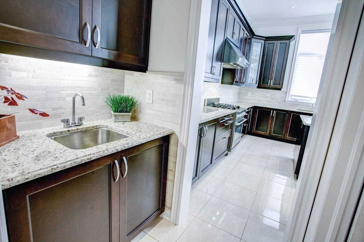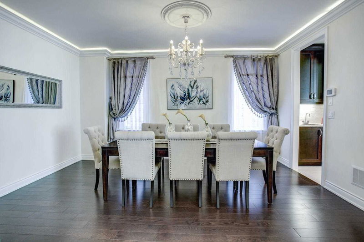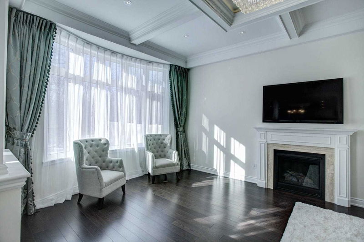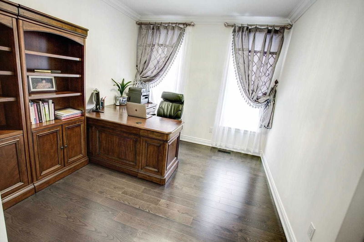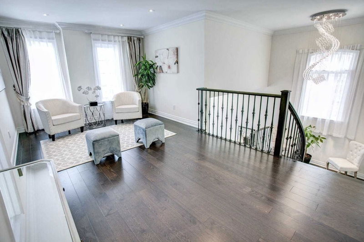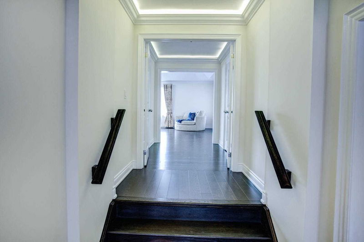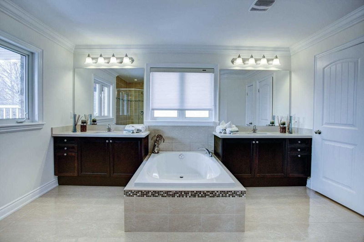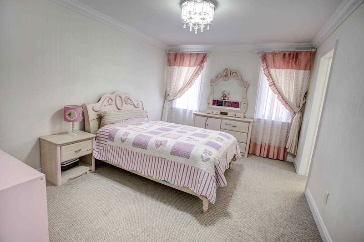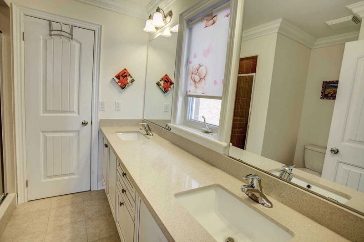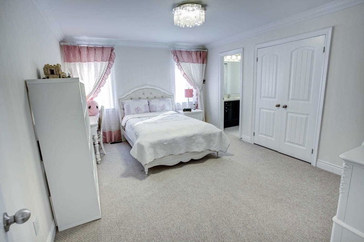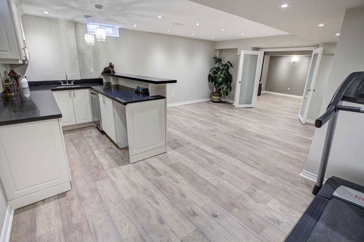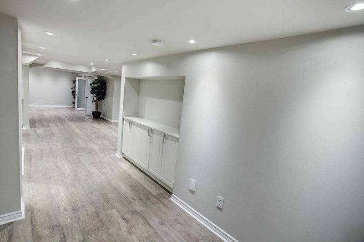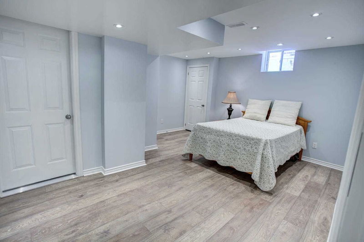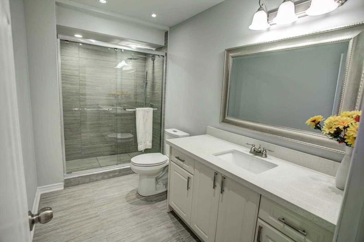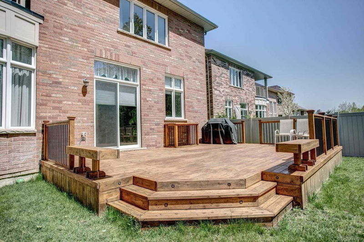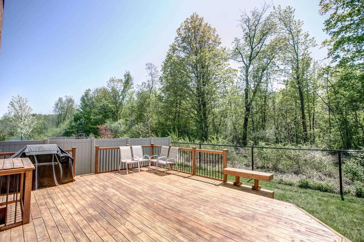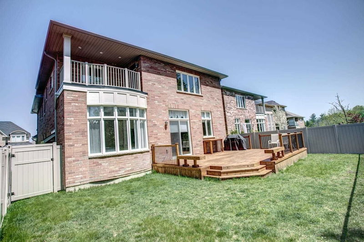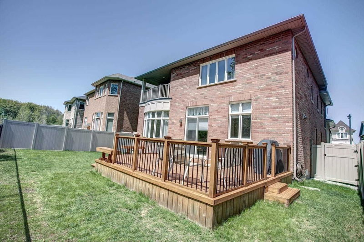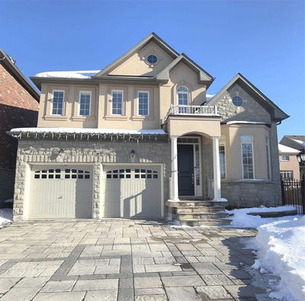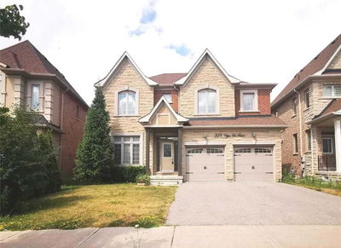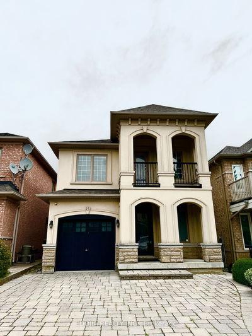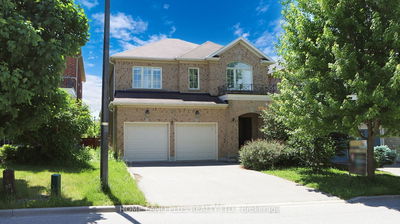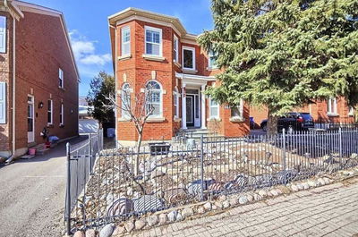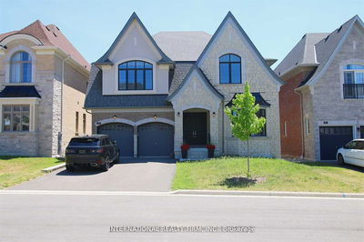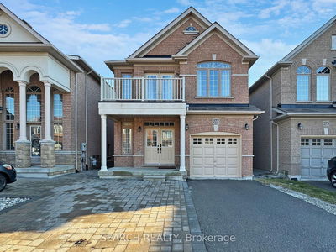Luxury Home On A R-A-V-I-N-E Lot Nestled On One Of The Best Crescents In The Enclave Of Desirable Upper Thornhill Estates! This 5600+Sf Patterson Gem Could Be Your New Home! Amazing Area, Private Backyard, Spacious Property! This Stunning Home Offers Chefs Kitchen With Granite Countertops, Servery & Overlooks Beautiful Ravine; 9Ft, 11Ft, 18Ft Smooth Ceilings With Custom Molding Patterns; Hardwood Floors; Stone Countertops In Baths; Crown Moldings; Recessed Ceilings; Pot Lights, Crystal Chandeliers; Custom Drapery; 3 Full Baths On 2nd Floor; Main Floor Office; Second Floor Loft; Primary Retreat With Spa Like 5-Pc Primary Ensuite & Balcony Overlooking Ravine; Huge Mudroom; 6-Car Parking! Finished Basement Is Set For Family Enjoyment Or Entertainment & Features Home Theatre, Wet Bar, One Bedroom, Open Concept Living Room, Custom Built-Ins & 3-Pc Bath! Steps To Trails,Top Schools & Ameniteis! Come See It!
详情
- 上市时间: Thursday, March 16, 2023
- 城市: Vaughan
- 社区: Patterson
- 交叉路口: Major Mackenzie & Bathurst
- 详细地址: 76 Heintzman Crescent, Vaughan, L6A 4T1, Ontario, Canada
- 家庭房: O/Looks Ravine, Gas Fireplace, Coffered Ceiling
- 客厅: Hardwood Floor, Vaulted Ceiling, Picture Window
- 挂盘公司: Royal Lepage Your Community Realty, Brokerage - Disclaimer: The information contained in this listing has not been verified by Royal Lepage Your Community Realty, Brokerage and should be verified by the buyer.

