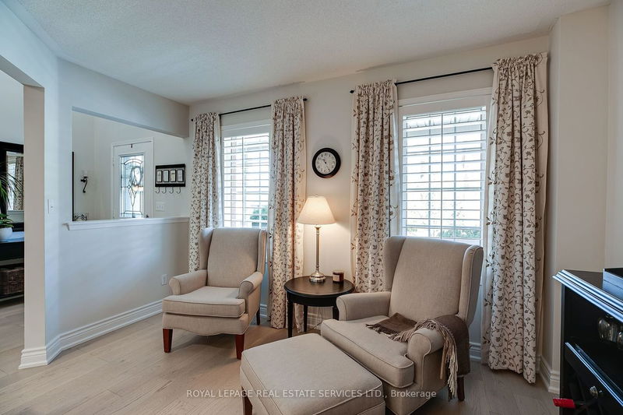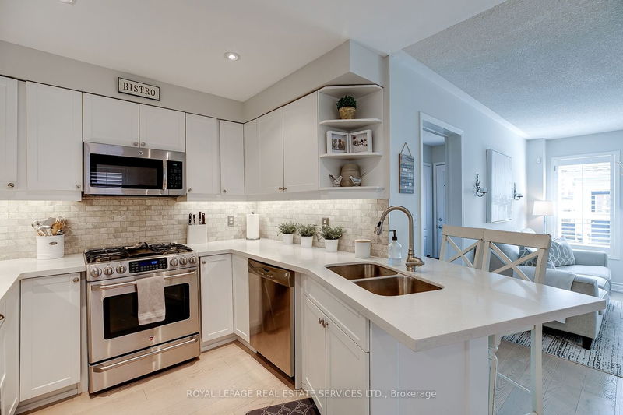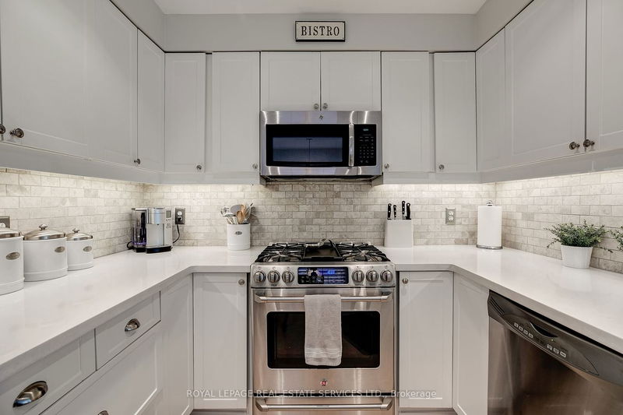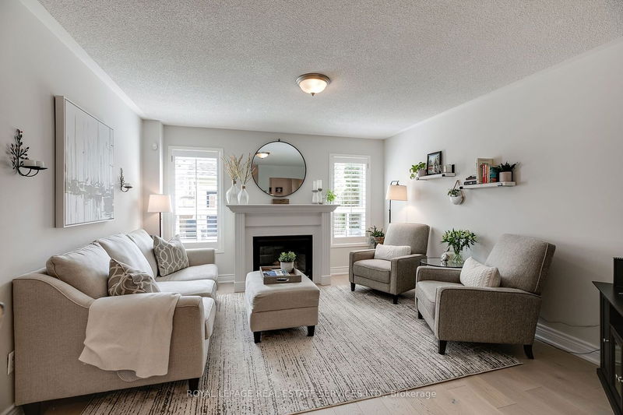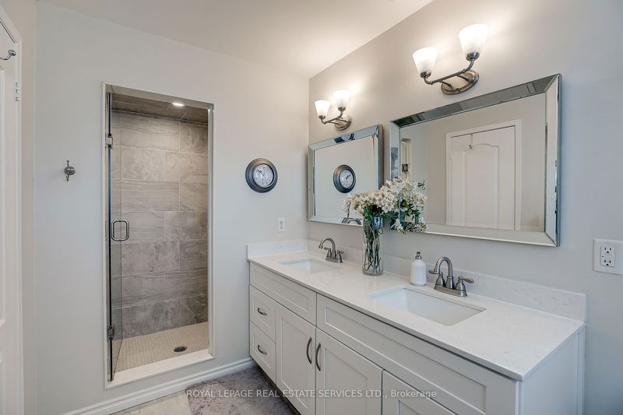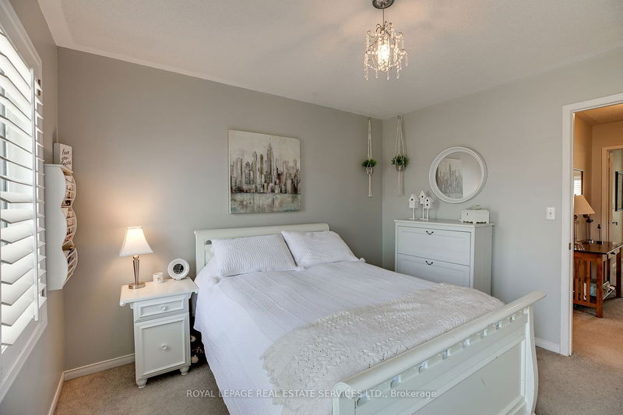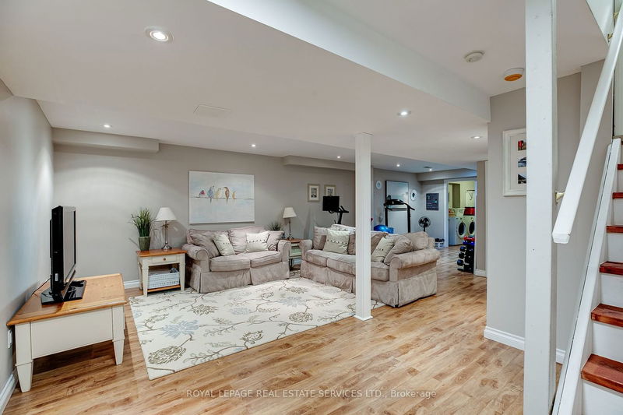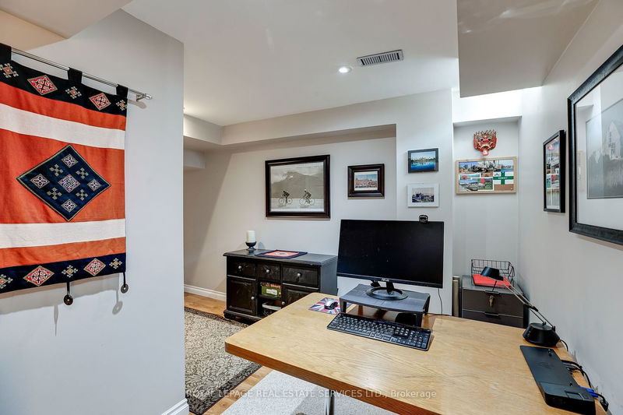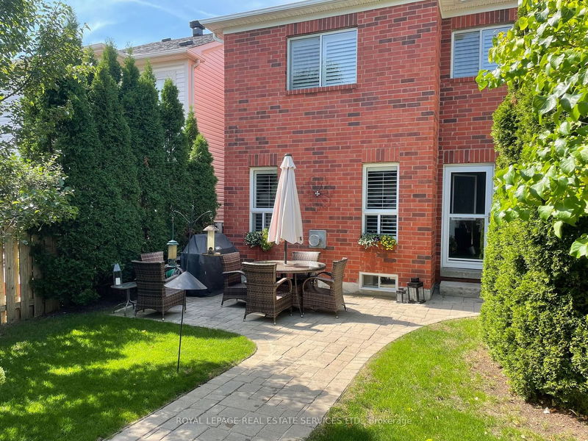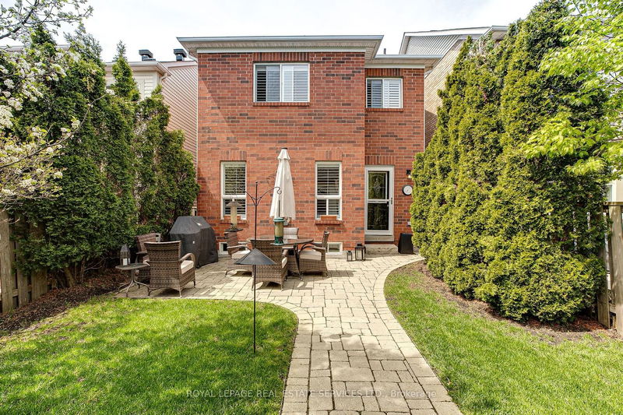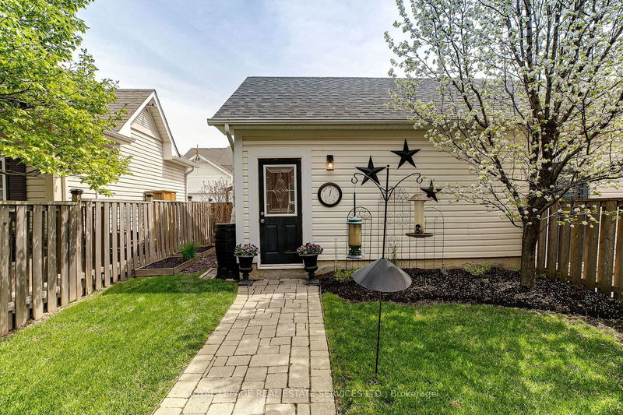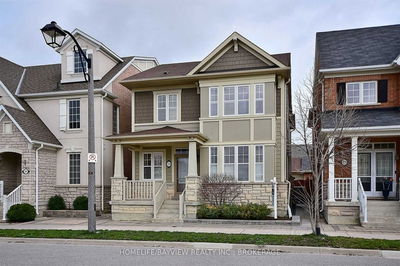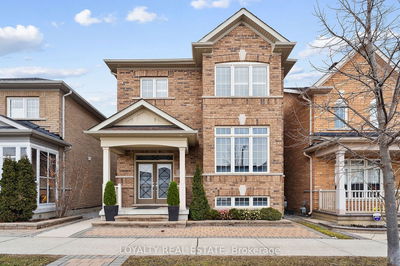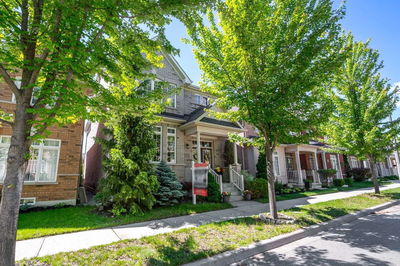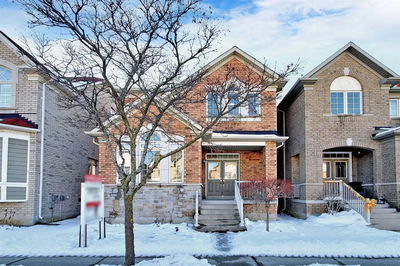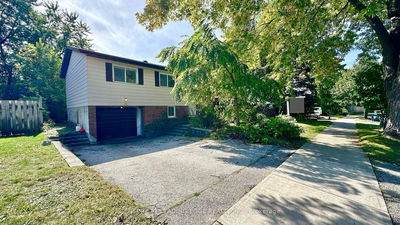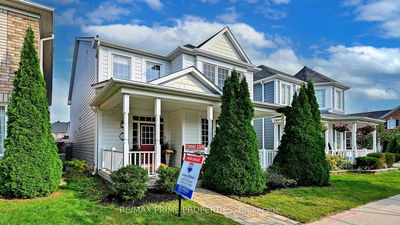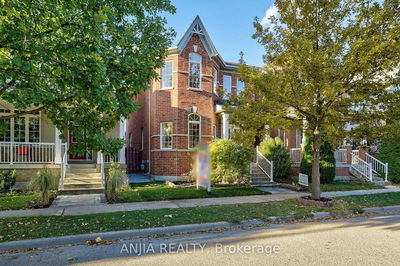Beautiful Detached Home In Cornell On Desirable Street! New Hardwood Flooring Throughout Main Floor That Features Beautifully Renovated Eat-In Kitchen With Quartz Counters, Custom Backsplash, & Stainless Steel Appliances, Spacious Dining Room With Combined Living Room, Seperate Family Room With Gas Fireplace, And Convenient Mud Room With Access To Backyard Interlock Patio That Is Great For Entertaining. Upper Level Has Three Spacious Bedrooms With A Primary Suite With Walk- In Closet And Updated 4 Piece Ensuite. Main Upper Bathroom And 2 Piece Both Updated. Lower Level Is Finished With Large Recreation Room With Gym Area, 4th Bedroom, Laundry Room, And Cozy Office .
详情
- 上市时间: Tuesday, May 09, 2023
- 3D看房: View Virtual Tour for 51 Gowland Road
- 城市: Markham
- 社区: Cornell
- 交叉路口: Ninth Line And 16th Avenue
- 详细地址: 51 Gowland Road, Markham, L6B 1B8, Ontario, Canada
- 客厅: Hardwood Floor, Window, Combined W/Dining
- 厨房: Hardwood Floor, Renovated, Eat-In Kitchen
- 家庭房: Hardwood Floor, Gas Fireplace, Window
- 挂盘公司: Royal Lepage Real Estate Services Ltd. - Disclaimer: The information contained in this listing has not been verified by Royal Lepage Real Estate Services Ltd. and should be verified by the buyer.




