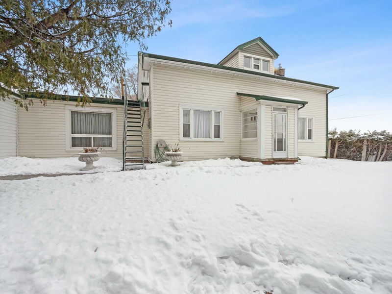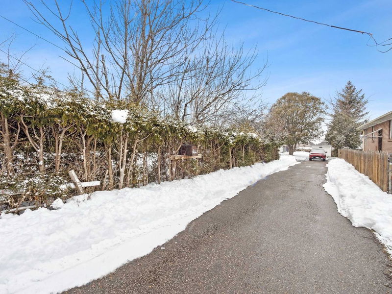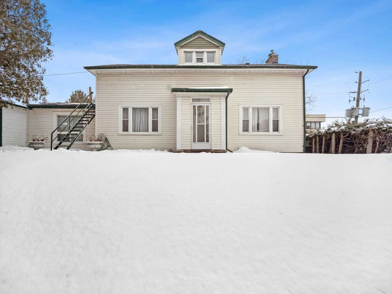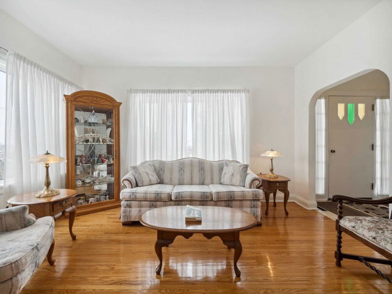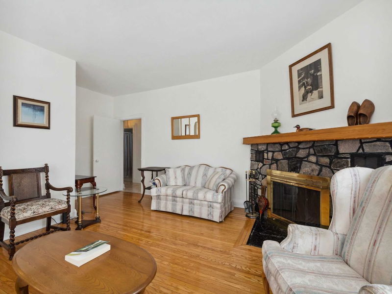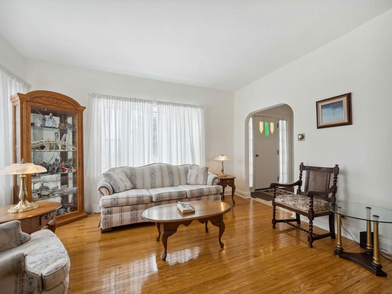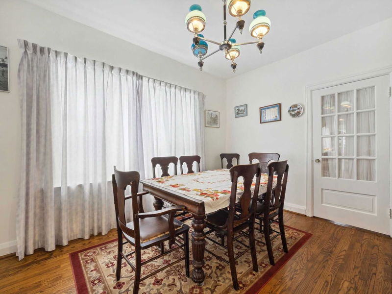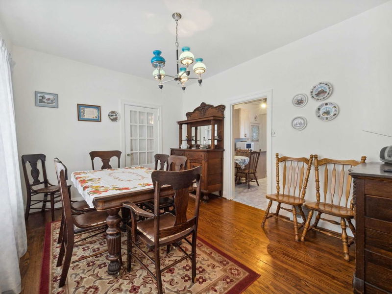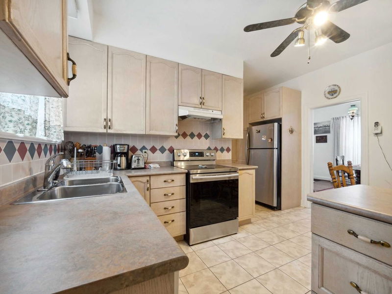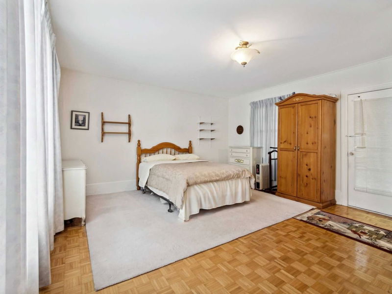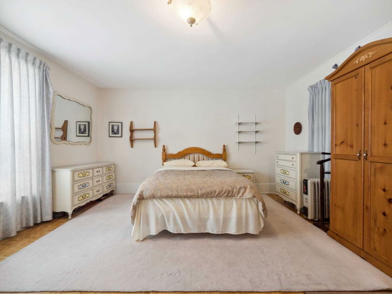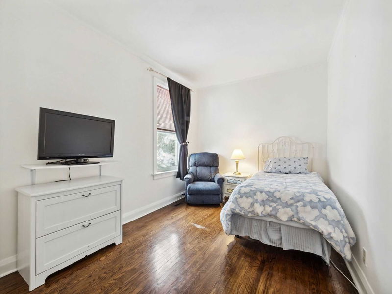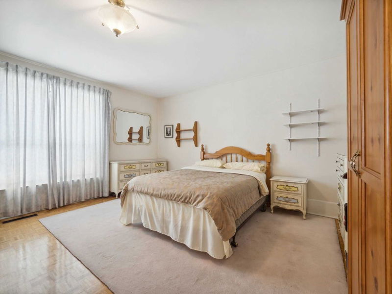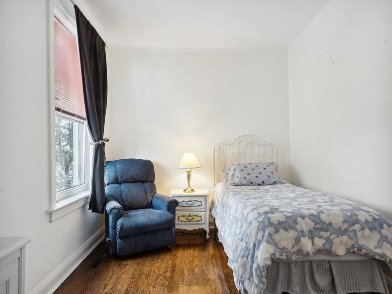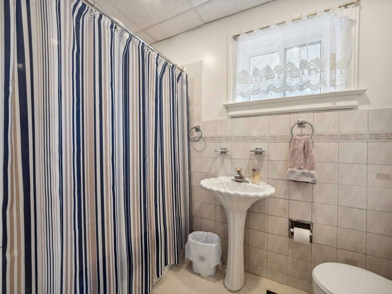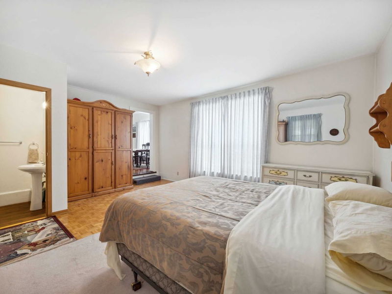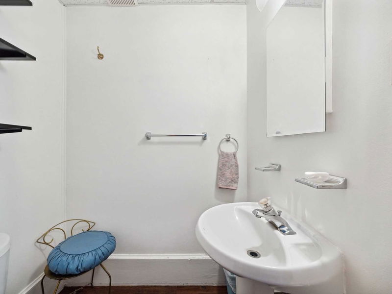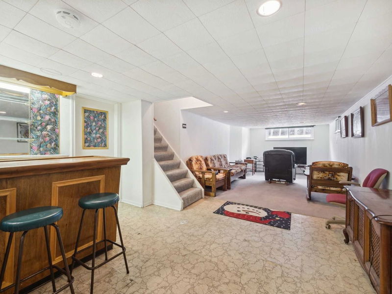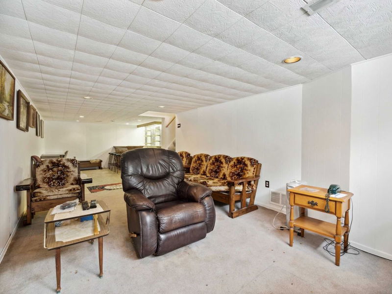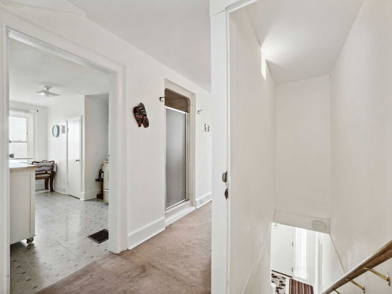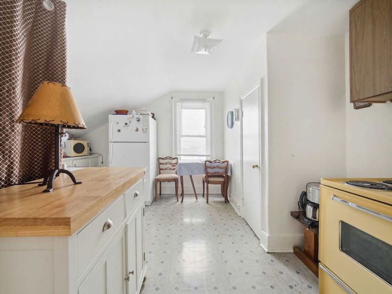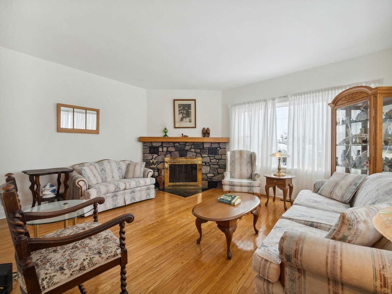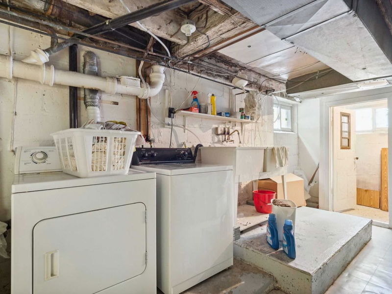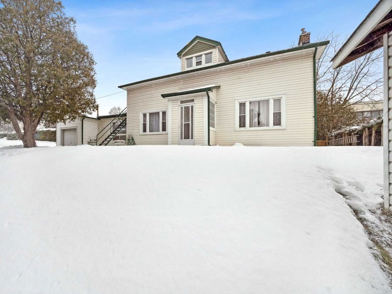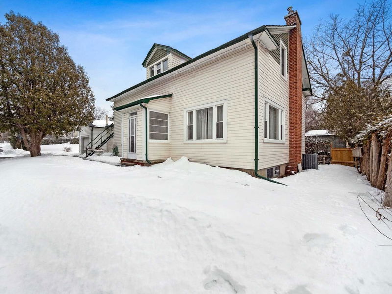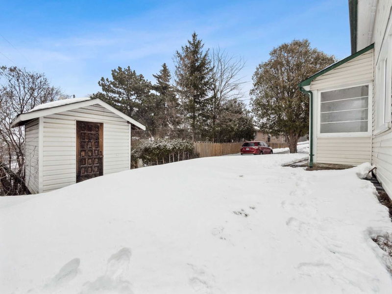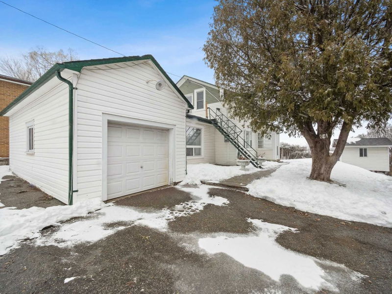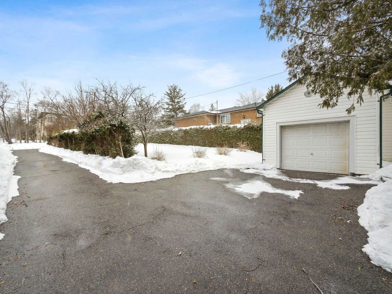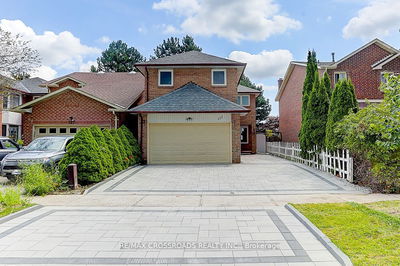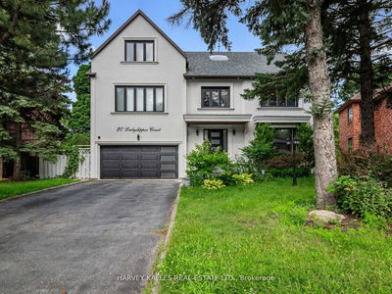A Fabulous Opportunity To Live-In, Rent-Out Or Build Your Favourite Dream Home On A Prime 50 X 162 Foot South Facing Lot (Widens To 64' At Back) In One Of Gta's Most Sought After Neighbourhoods Just Min's From Yonge, Steeles, Ttc, Future Subway Line At Steeles, Yrt, Parks, Centrepoint Mall And Top Ranking Schools. The Main Level Features 2 Bedrooms, 2-Piece Ensuite In Master Bedroom, 1-4 Piece Main Washroom, Large Living Room With Hardwood Floors And Fireplace, Separate Dining Room With Hardwood Floors, Kitchen W/Breakfast Area And Walk-Out To Garage Through Breezeway. The Upper Level Has 3 Bedrooms, 2-Piece Washroom With Separate Shower And Walk-Out To Rooftop From One Of The Bedrooms With Staircase To Ground Level. The Lower Level Features A Finished Rec Room With Dry Bar, Above Grade Windows And A Large Unfinished Laundry/Furnace Room With Cantina. The Outside Boasts A Private Fenced Yard, Single Car Attached Garage, Storage Shed And Driveway With Parking For About Another 5 Cars.
详情
- 上市时间: Monday, March 13, 2023
- 3D看房: View Virtual Tour for 64 Meadowview Avenue
- 城市: Markham
- 社区: Grandview
- 交叉路口: Yonge And Steeles
- 详细地址: 64 Meadowview Avenue, Markham, L3T 1K7, Ontario, Canada
- 客厅: Hardwood Floor, Fireplace, Window
- 厨房: Tile Floor, Breezeway, Window
- 厨房: Tile Floor, Pantry, Window
- 挂盘公司: Re/Max Realtron Realty Inc., Brokerage - Disclaimer: The information contained in this listing has not been verified by Re/Max Realtron Realty Inc., Brokerage and should be verified by the buyer.

