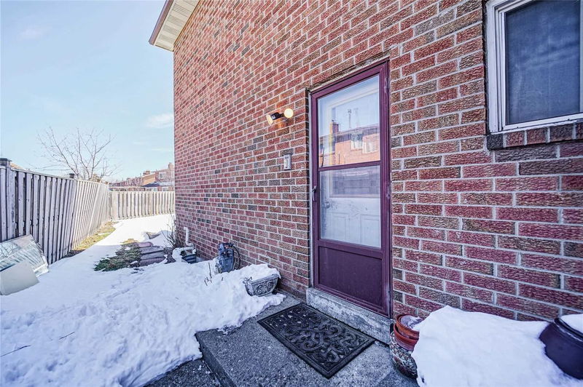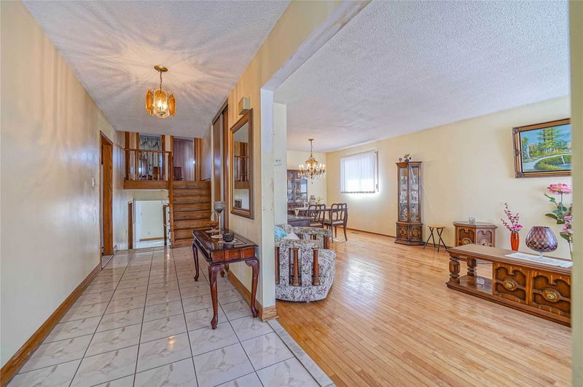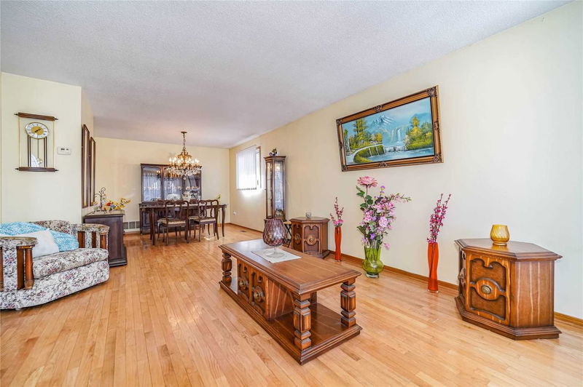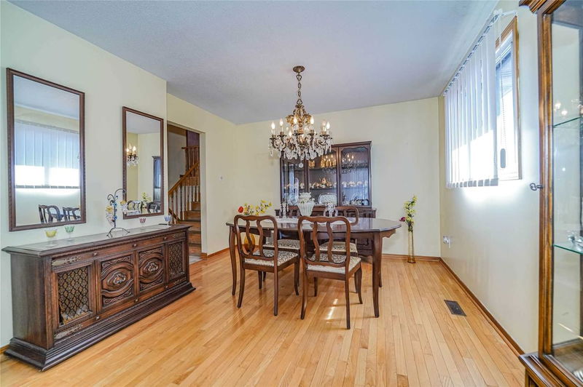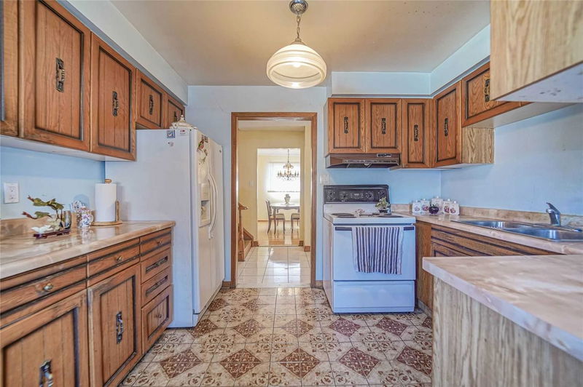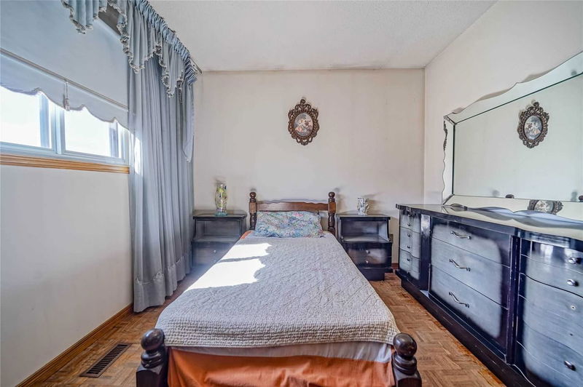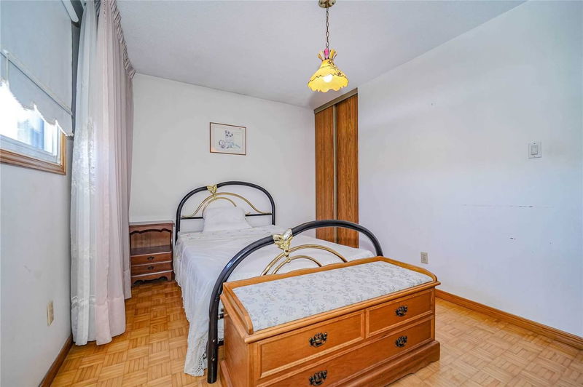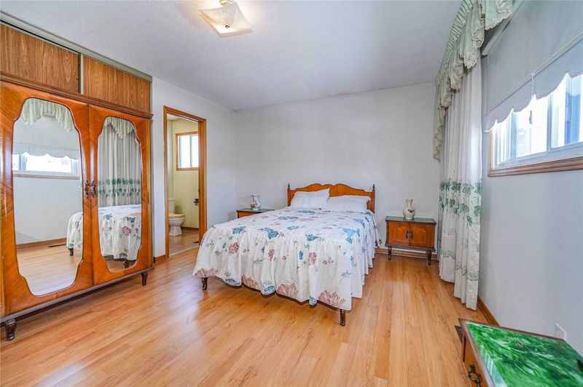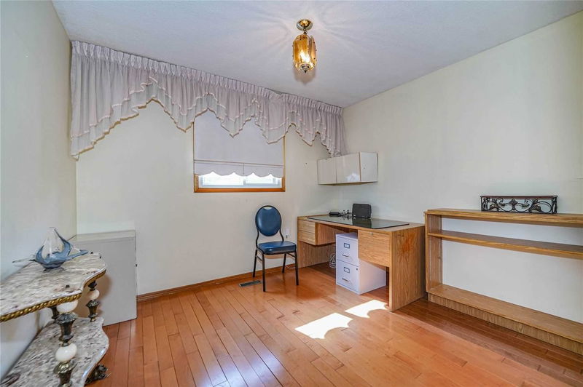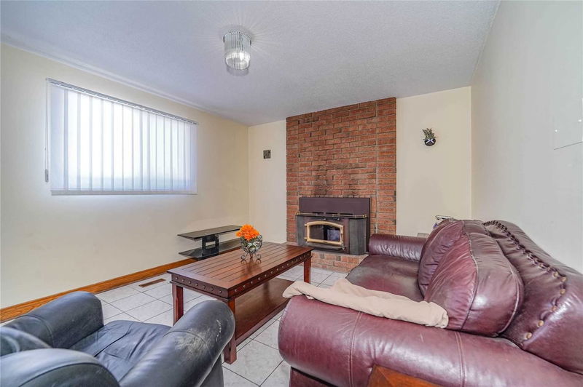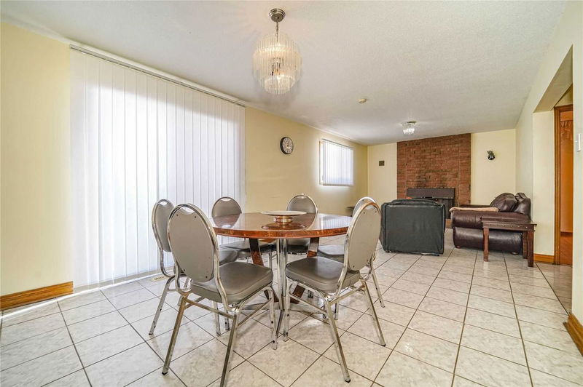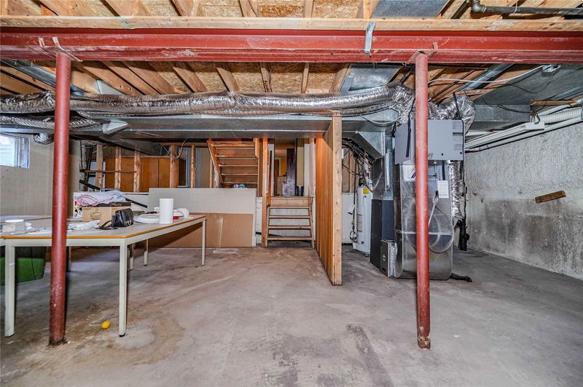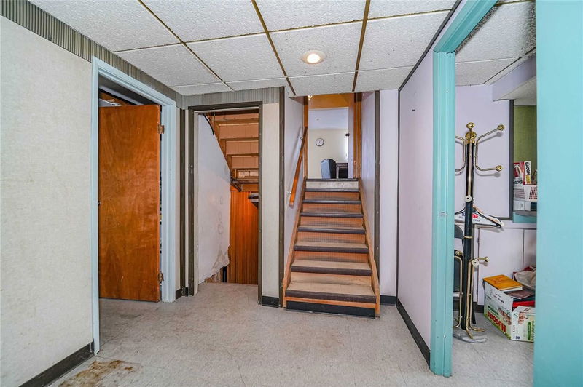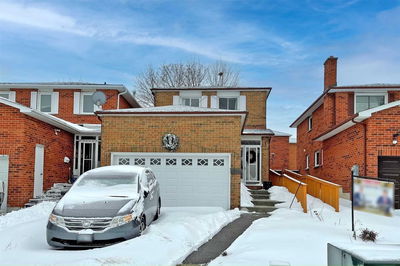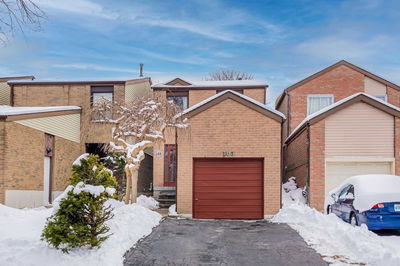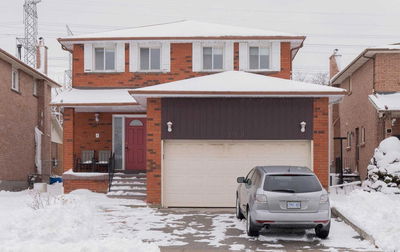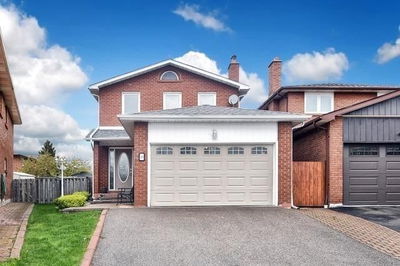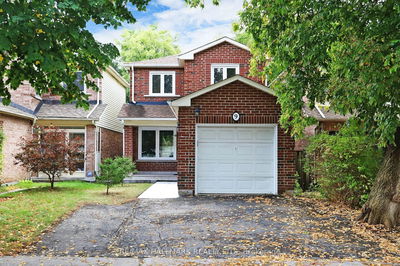Nicely Laid Out 5 Level Backsplit, Great For Entertaining, Large Lot. Ideal Home For Large Family With 5 Bedrooms (3+2), 3 Bathrooms, Spacious Sized Rooms And Hallways Throughout! Multiple Entrances (3), Original Owners, 2 Car Garage, Fireplace, Main Floor Family Area With Walkout To Yard. Space For Additional Kitchen In Basement. Bus Route Steps Away. Fruit Trees In Backyard
详情
- 上市时间: Friday, March 10, 2023
- 3D看房: View Virtual Tour for 244 Glen Shields Avenue
- 城市: Vaughan
- 社区: Glen Shields
- 交叉路口: Dufferin Glen Shields
- 详细地址: 244 Glen Shields Avenue, Vaughan, L4K 1T9, Ontario, Canada
- 客厅: Hardwood Floor
- 厨房: Ceramic Floor
- 家庭房: W/O To Patio
- 挂盘公司: Sutton Group-Security Real Estate Inc., Brokerage - Disclaimer: The information contained in this listing has not been verified by Sutton Group-Security Real Estate Inc., Brokerage and should be verified by the buyer.


