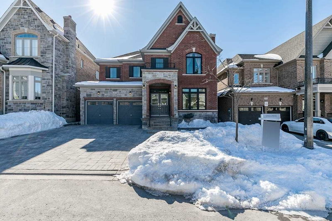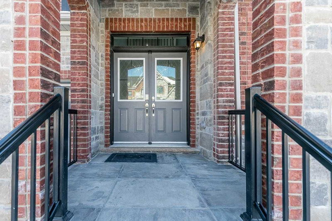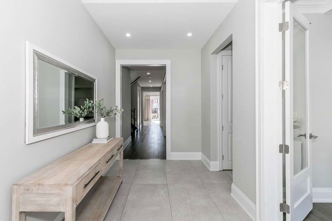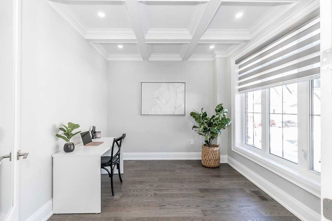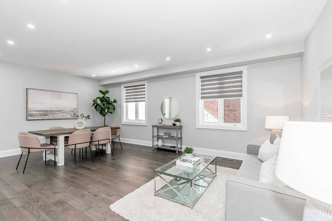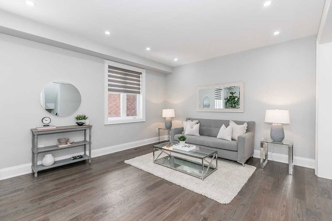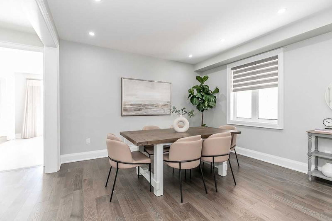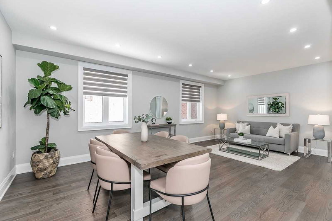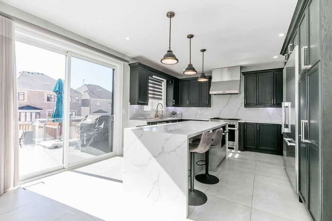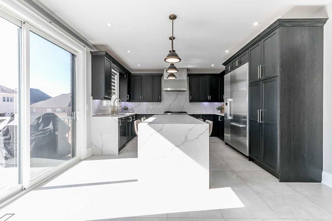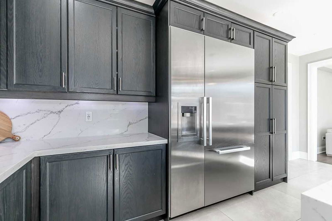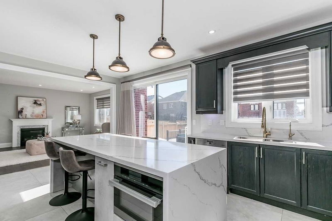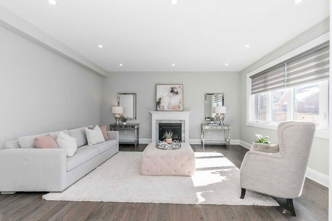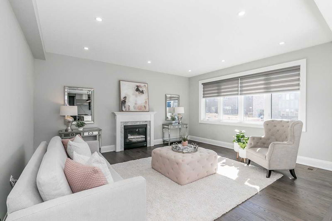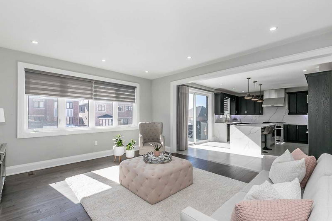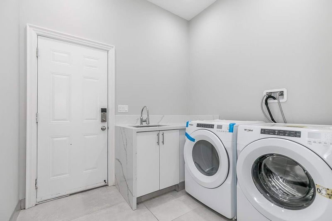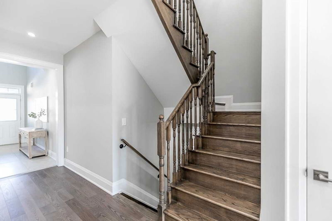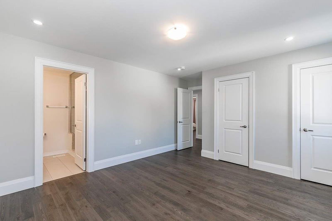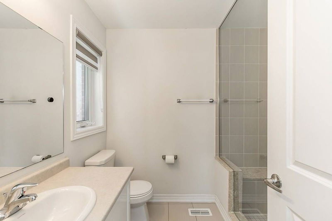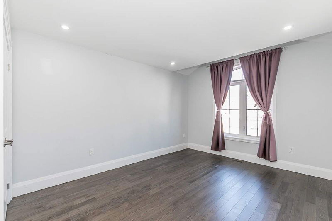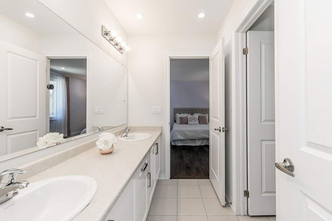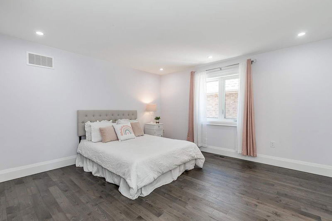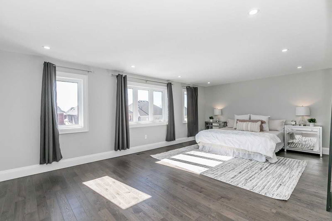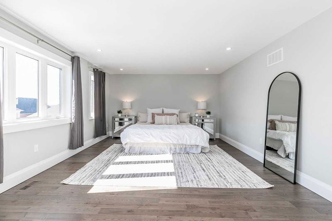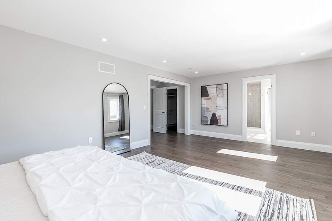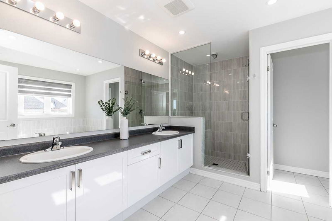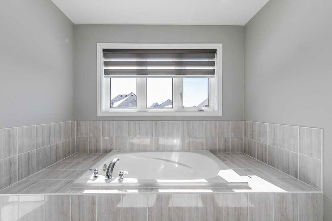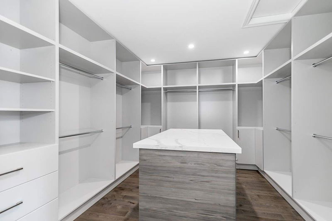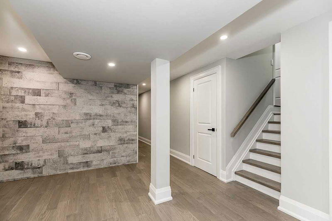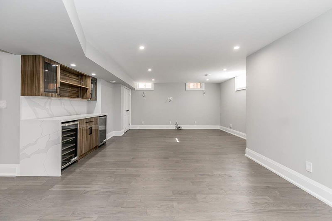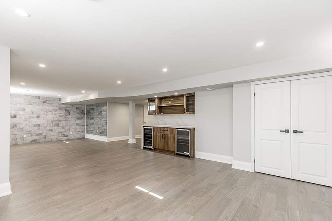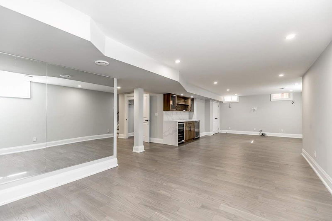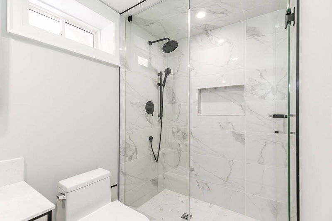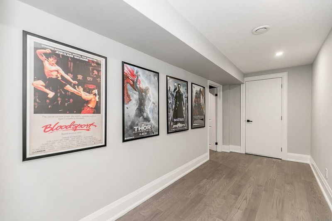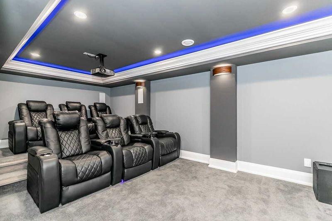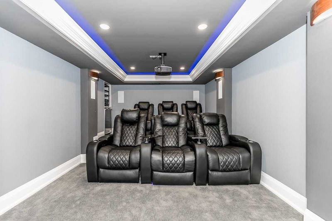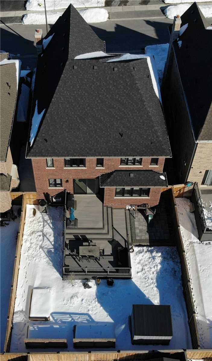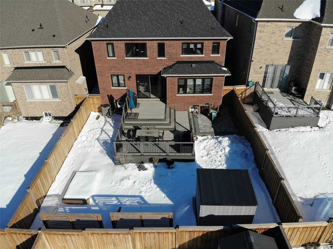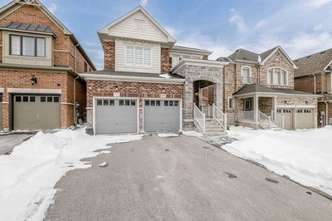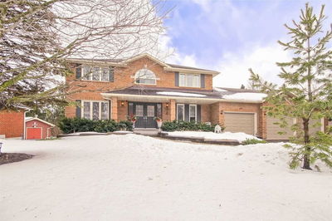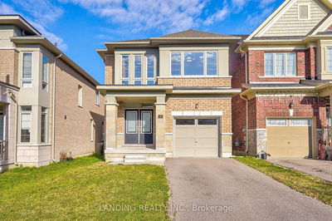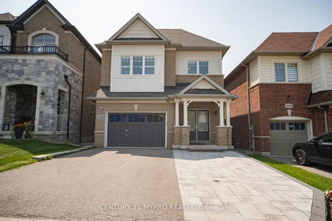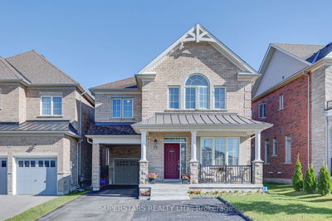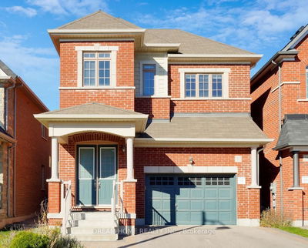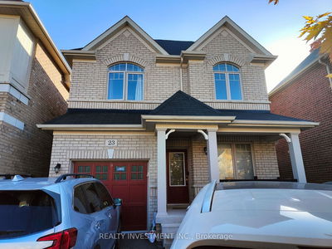Welcome To This Exquisite Home Located On One Of The Most Desirable Streets In Sharon. Boasting Ample Space And Loaded With High-End Upgrades, This Home Is The Epitome Of Elegance And Comfort.The Main Floor Features A Spacious And Open Concept Floorplan, Perfect For Everyday Living And Hosting Guests. The Gourmet Kitchen Is A Chef's Dream, With Top Of The Line Appliances And Includes An Oversized Island With Plenty Of Seating. Upstairs, You Will Find 4 Generously Sized Bedrooms, Each With Their Own Ensuite Bathroom. The Primary Suite Is A True Oasis, Featuring A Walk-In Closet With Custom Built-Ins And A Luxurious Spa-Like Ensuite. The Finished Basement Is Fully Equipped With A Custom Wet Bar, Large Rec Area And Your Own Private Movie Theatre Complete With Top Of The Line Sound System. Enjoy Your Sun Drenched, South Facing Backyard With 2 Tier Composite Deck, Garden Shed And Professional Landscaping.
详情
- 上市时间: Thursday, March 09, 2023
- 3D看房: View Virtual Tour for 27 Taurus Crescent
- 城市: East Gwillimbury
- 社区: Sharon
- 详细地址: 27 Taurus Crescent, East Gwillimbury, L9N 0P9, Ontario, Canada
- 厨房: Ceramic Floor, Centre Island, Combined W/Family
- 家庭房: Hardwood Floor, Gas Fireplace, Open Concept
- 挂盘公司: Coldwell Banker The Real Estate Centre, Brokerage - Disclaimer: The information contained in this listing has not been verified by Coldwell Banker The Real Estate Centre, Brokerage and should be verified by the buyer.

