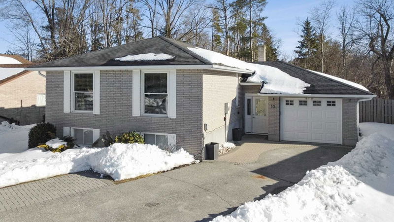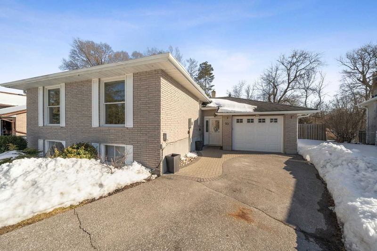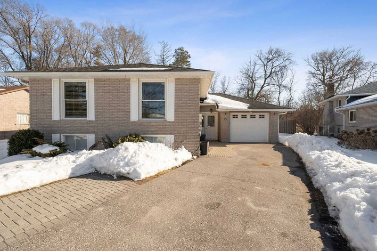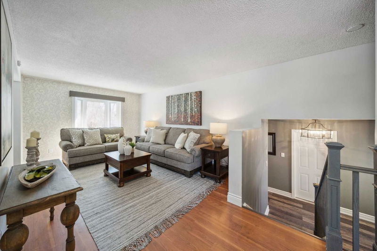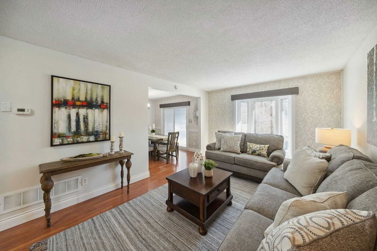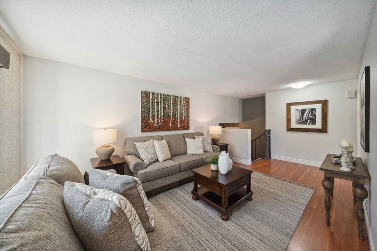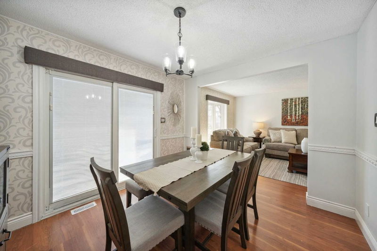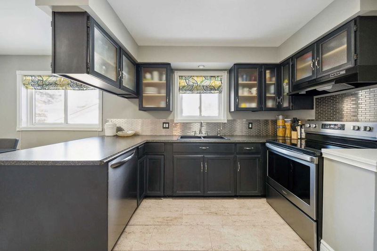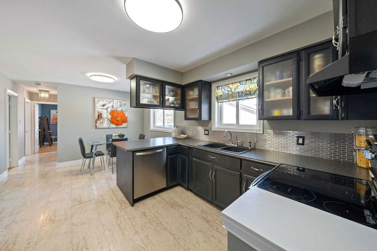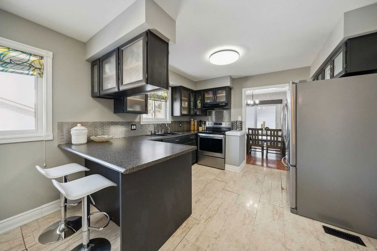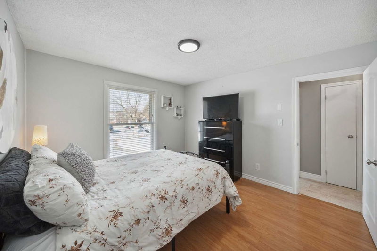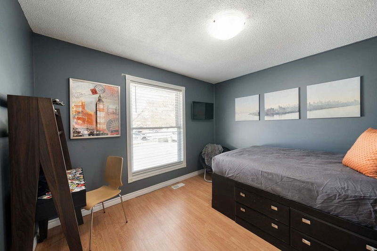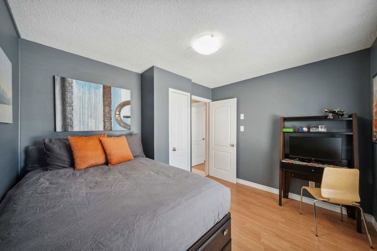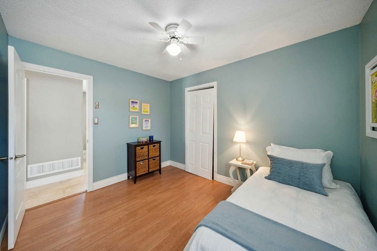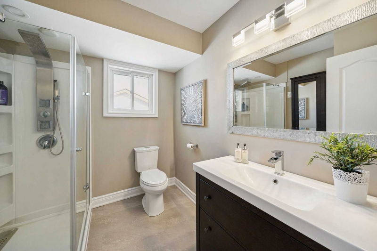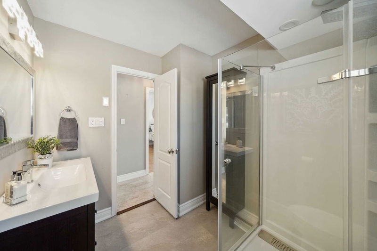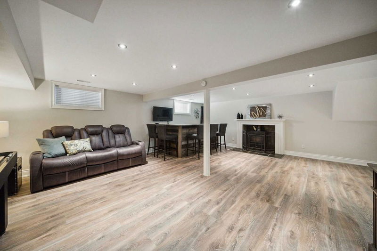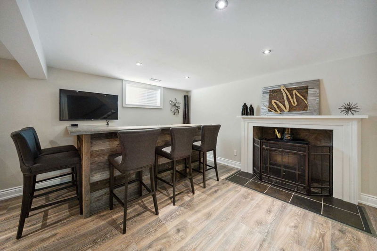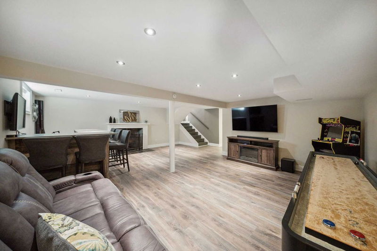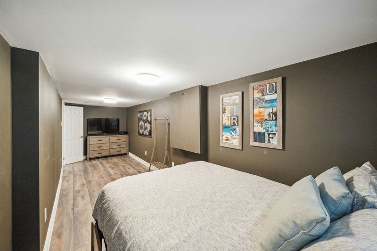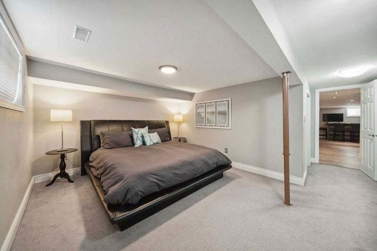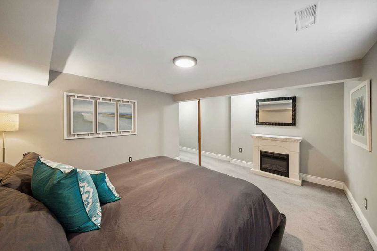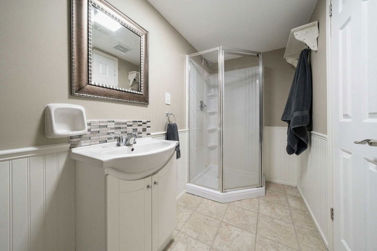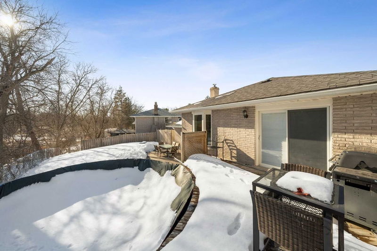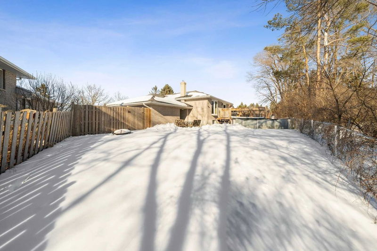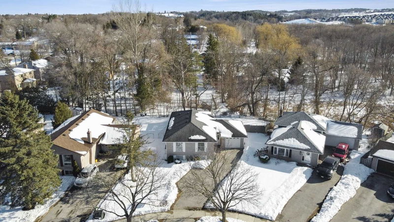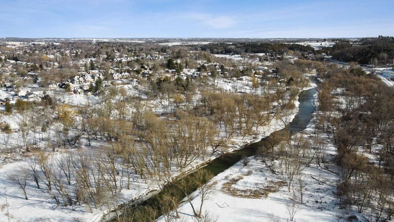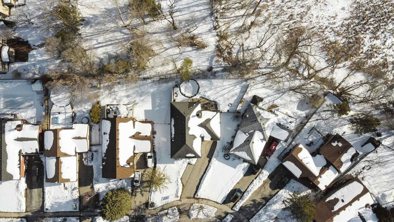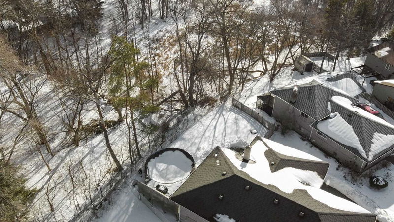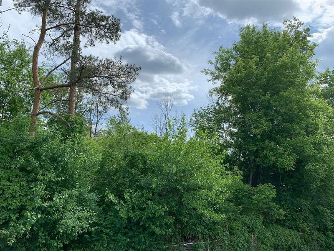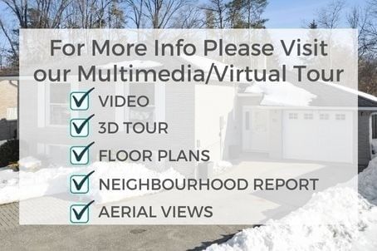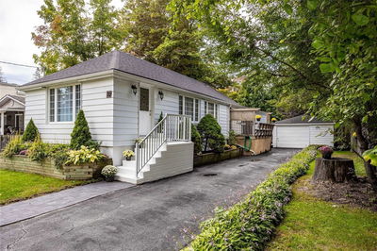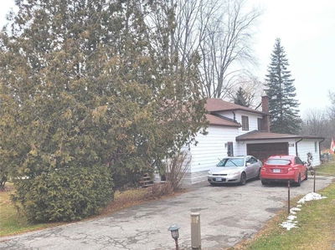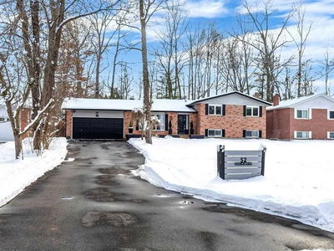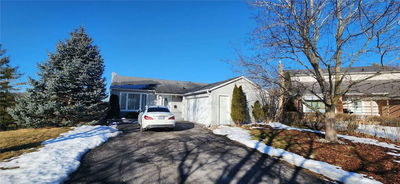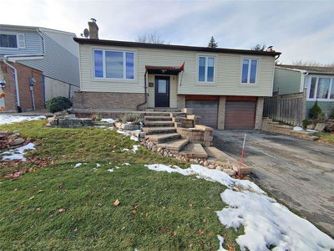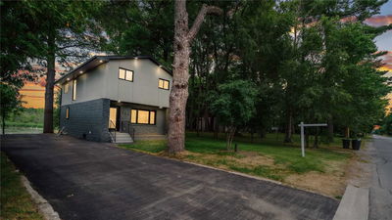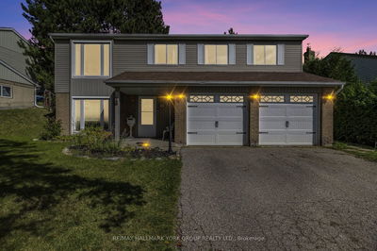Spacious 3+2 Bdrm Bungalow On Premium Pie-Shaped Lot W Swimming Pool. Quiet Court Surrounded By Mature Trees, Adjacent To Ravine & Holland River! Ideal Open Floorplan, Approx 2560 Sq Ft Finished, Features Bright Eat-In Kitchen W Ss Appl's, L Shape Liv/Din W W/O To Deck, Hrdwd Staircases, 3 Lrg Bdrms & Reno'd Bath W Glass Shower. Separate Entrance To Newly Reno'd Bsmnt W Vinyl Plank Floors, Fam Rm W Fireplace, Custom Barn Board Bar, 2 Bdrms, 3 Pc Bathrm, Smooth Ceilings & Pot Lights! Dir Gar Access & W/O To Patio In Tranquil, Fully-Fenced Backyard; Cottage Living Only Mins To Town. $$ Spent: Freshly Painted '23, Appliances' 21, Basement Reno '20, Gas Furnace & A/C '14, Roof Shingles '09 M/F Windows '08 & 200 Amp Elec Panel. Mins To School, Rec Ctr, Amenities. Quick Access To Hwy 400 & 404!
详情
- 上市时间: Thursday, March 09, 2023
- 3D看房: View Virtual Tour for 10 Dutch Settlers Court
- 城市: East Gwillimbury
- 社区: Holland Landing
- 详细地址: 10 Dutch Settlers Court, East Gwillimbury, L9N 1M1, Ontario, Canada
- 厨房: Stainless Steel Appl, Backsplash, Breakfast Bar
- 客厅: Laminate, Separate Rm, Bay Window
- 挂盘公司: Re/Max Realtron Turnkey Realty, Brokerage - Disclaimer: The information contained in this listing has not been verified by Re/Max Realtron Turnkey Realty, Brokerage and should be verified by the buyer.

