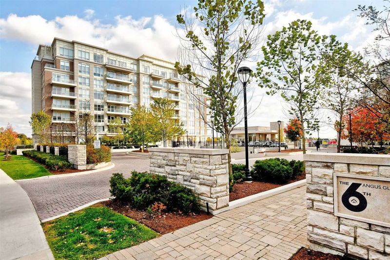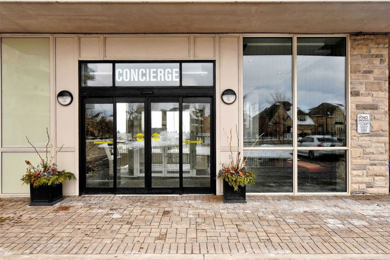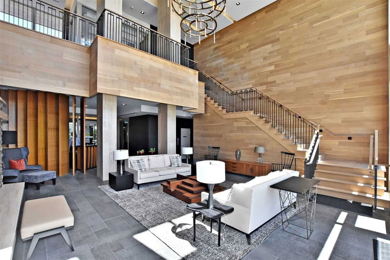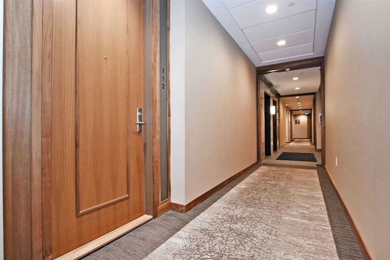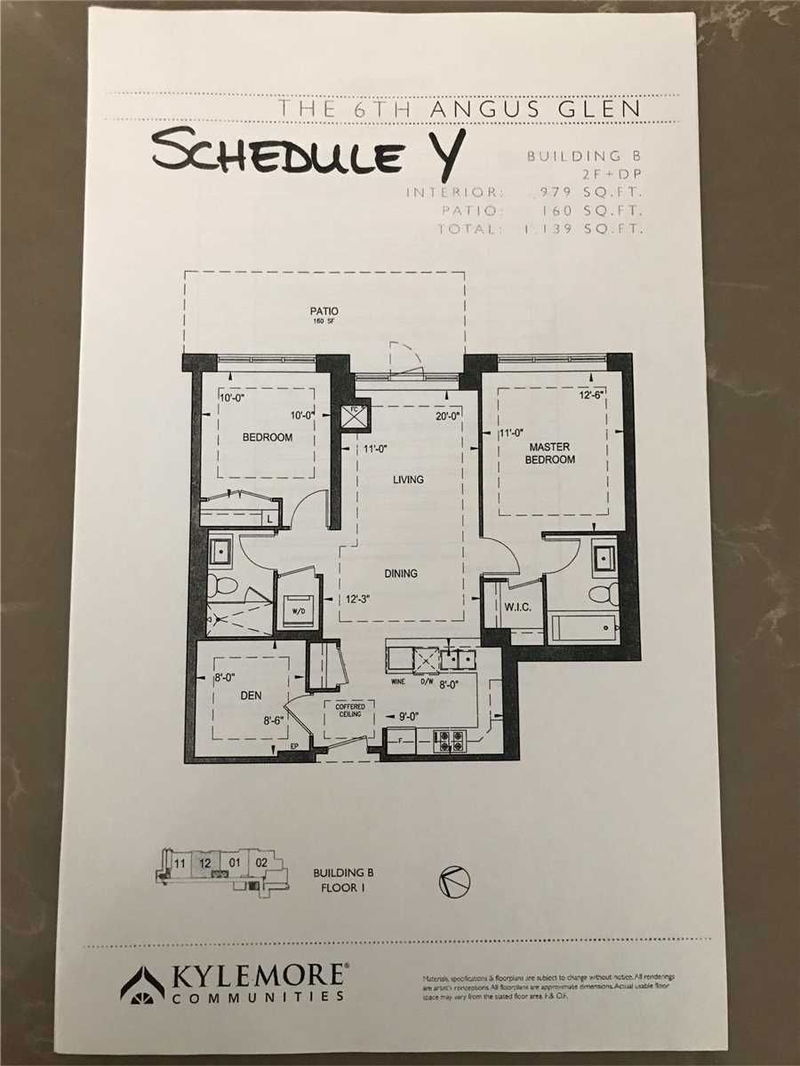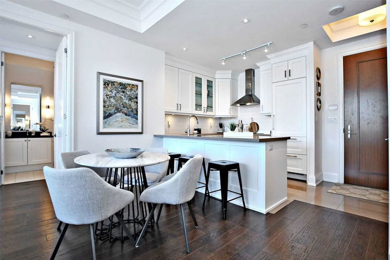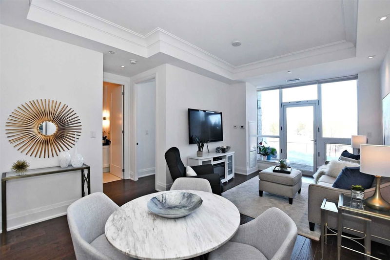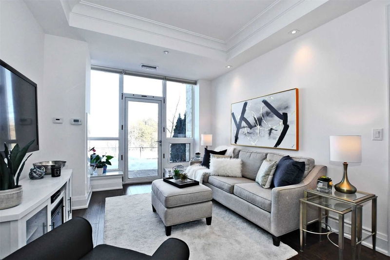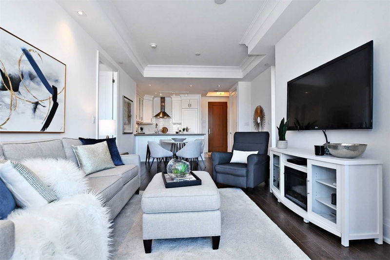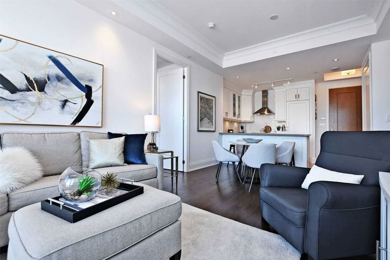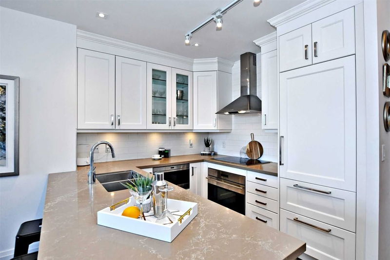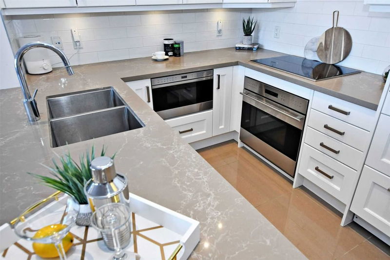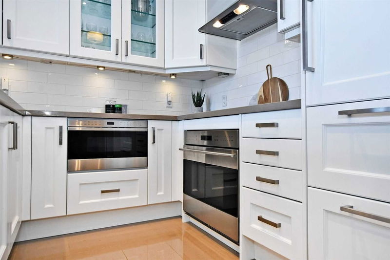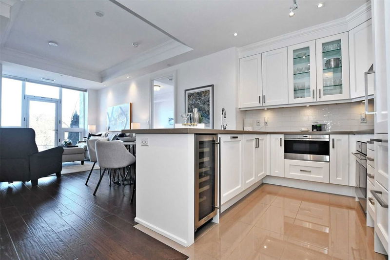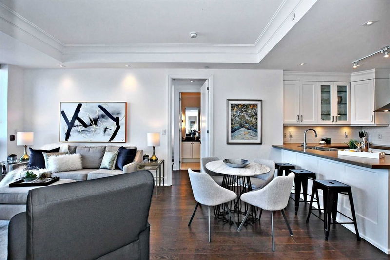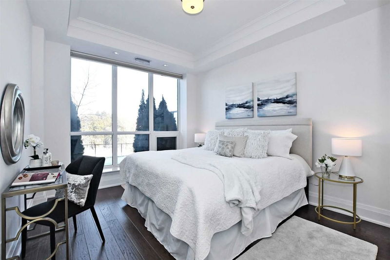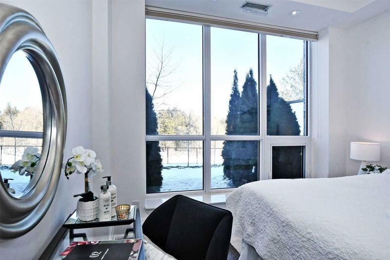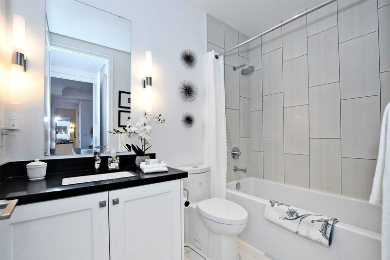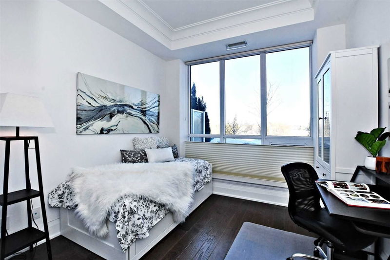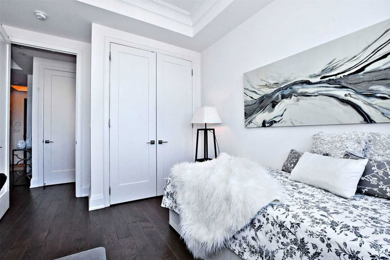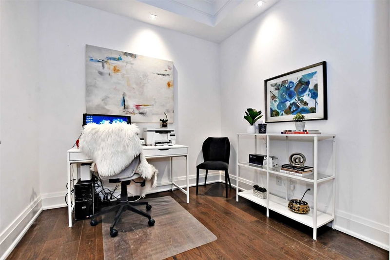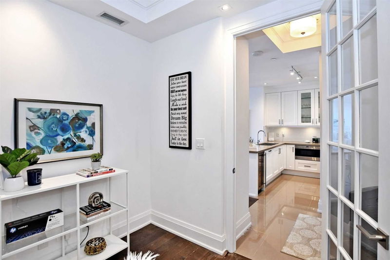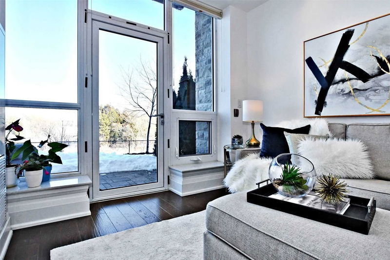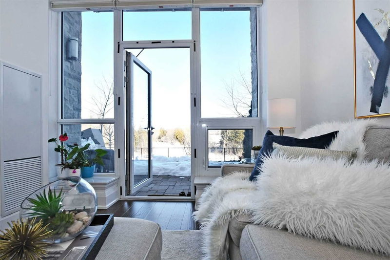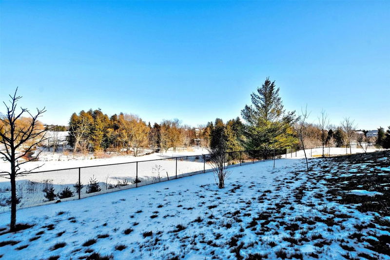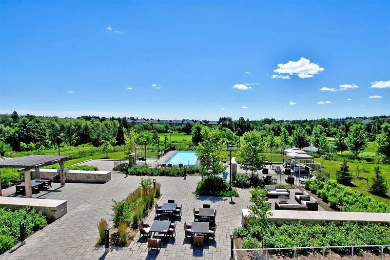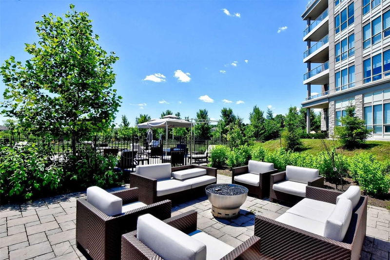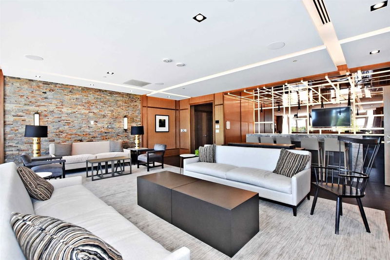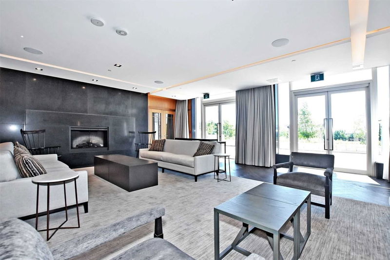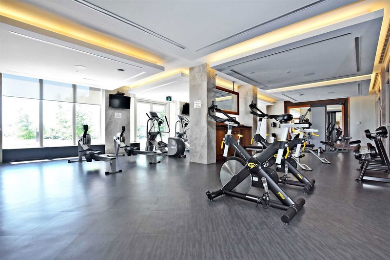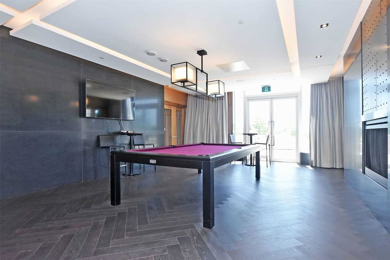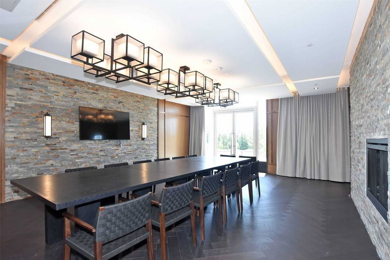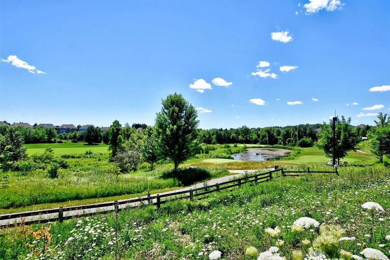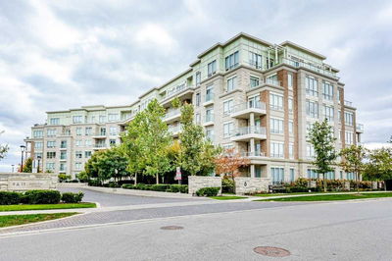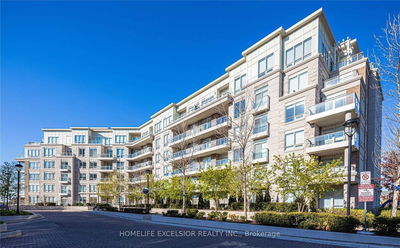Welcome Home To The Chba's Award Winning The 6th In Prestigious Angus Glen! This Spacious Two Split Bedrooms + Den Suite Features Spectacular Elevated Golf Course & Ravine Views, Well Designed Layout & Finishings With 10' Coffered Ceilings & 8' Panelled Doors, Gourmet Kitchen, High End Appliances, Quartz Counters W/Breakfast Bar, Combined Open Concept Liv/Dining Room W/Floor-To-Ceiling Windows And Garden Door, Walk-Out To A 160Sf Stone Patio Ideal For Relaxing And Entertaining. What A Vista! Primary Bdrm With En-Suite, 2nd Spacious Bedrooms With Large Windows, Den W/Pot Lights & French Door Perfect For Working From Home, Two Washrooms. 979Sf. Beautifully Designed Amenities, Concierge, Locker & 2 Side-By-Side Parking Spaces (Close To The Entrance) Are All On The Same Level As The Suite - No Elevator Needed!
详情
- 上市时间: Thursday, March 09, 2023
- 3D看房: View Virtual Tour for 112-15 Stollery Pond Crescent
- 城市: Markham
- 社区: Angus Glen
- 详细地址: 112-15 Stollery Pond Crescent, Markham, L6C 0Y4, Ontario, Canada
- 客厅: Hardwood Floor, W/O To Patio, Overlook Golf Course
- 厨房: Quartz Counter, Breakfast Bar, Stainless Steel Appl
- 挂盘公司: Century 21 Leading Edge Realty Inc., Brokerage - Disclaimer: The information contained in this listing has not been verified by Century 21 Leading Edge Realty Inc., Brokerage and should be verified by the buyer.

