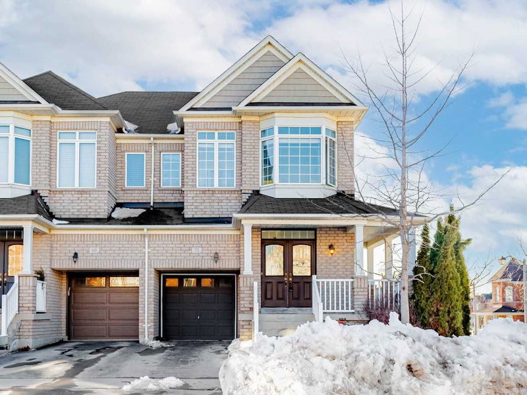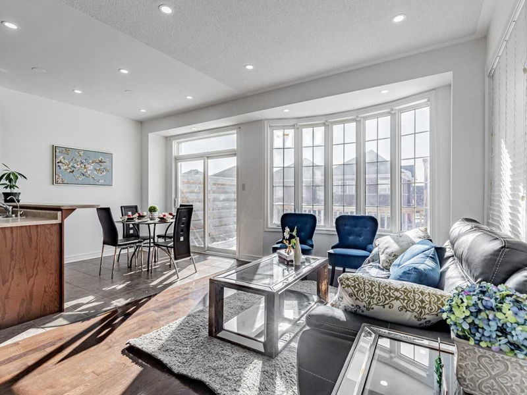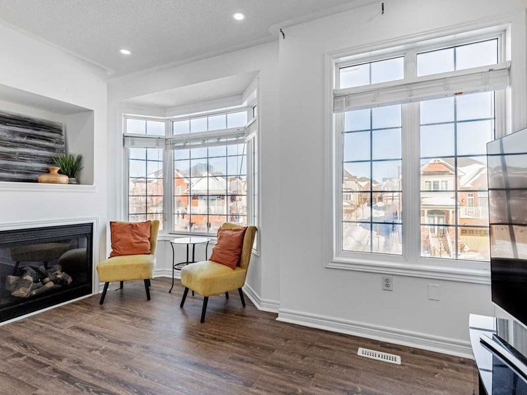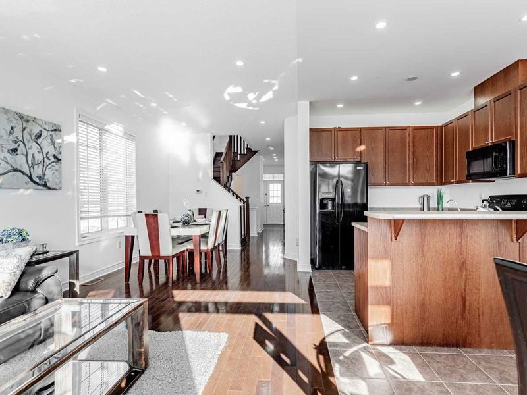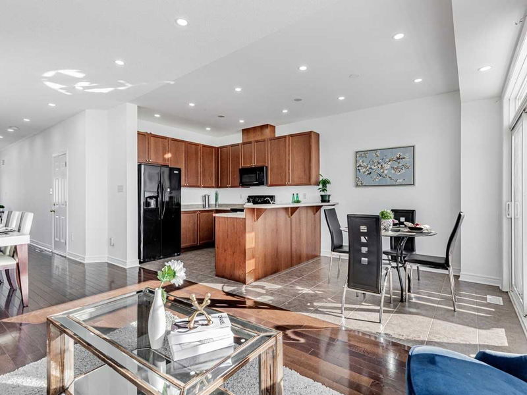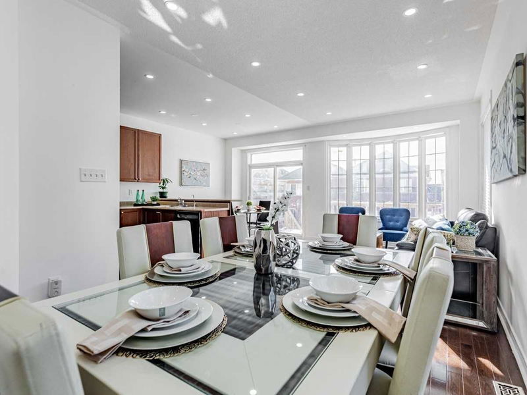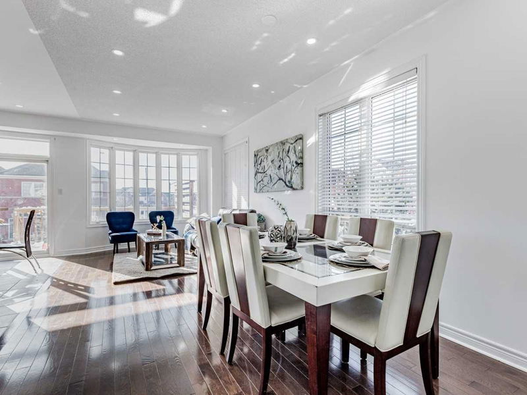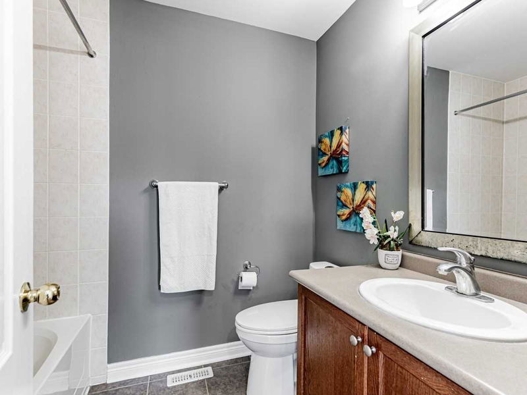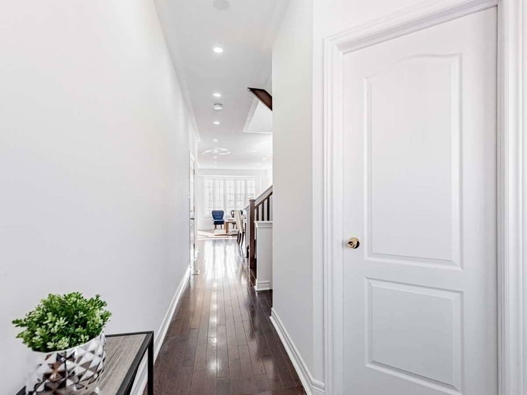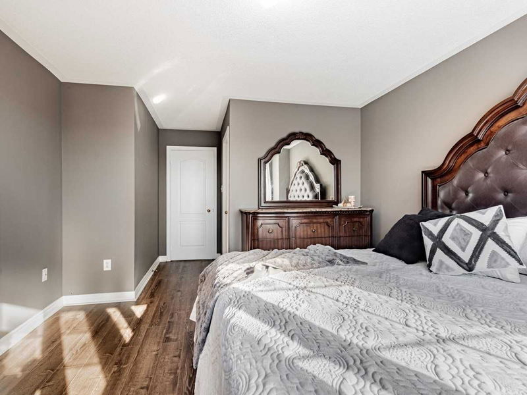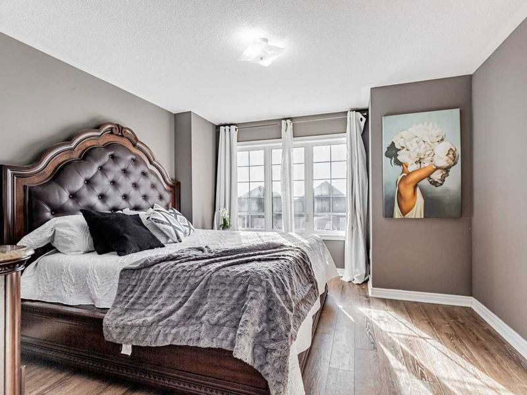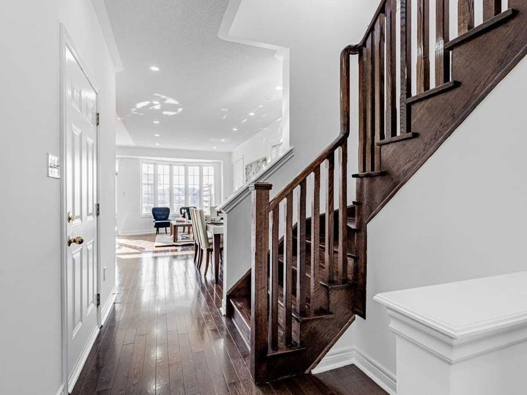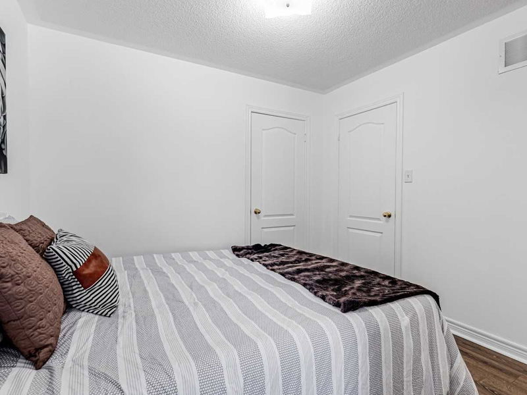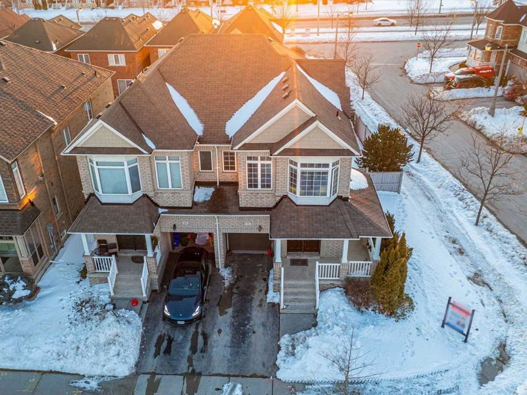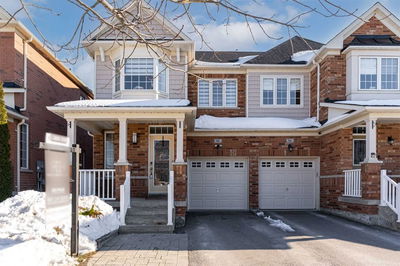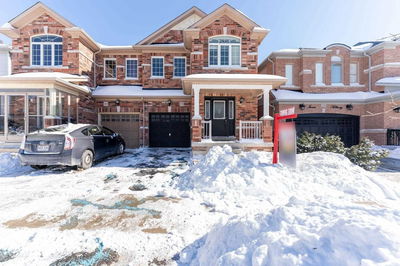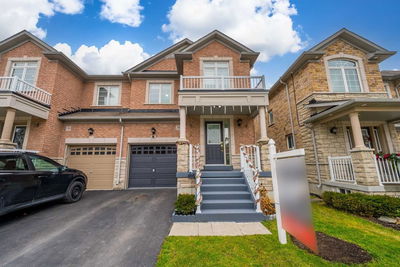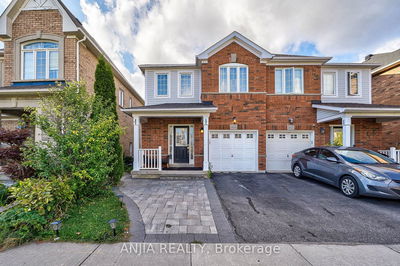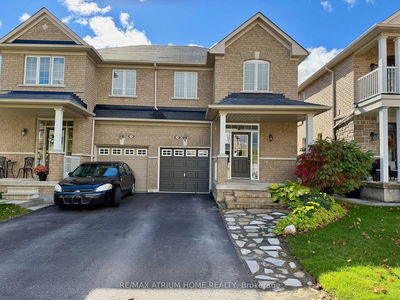Spacious Semi-Detached Home With 3Bed/3 Bath And Finished Walk-Out Basement. * Coner & Big Backyard* & Open Concept Main Floor With W/O To Large Custom Deck(Open View). Family Rm With Gas Fireplace(Could Be Converted To 4th Bedroom). A Large Master Bdrm With A Spa Like 4Pc Ensuite And Walk-In Closet. Oversized Cold Room. Close To Schools, Go Train, Walking Trail. Easy Access To 407 & 404
详情
- 上市时间: Thursday, March 09, 2023
- 3D看房: View Virtual Tour for 71 Hoppington Avenue
- 城市: Whitchurch-Stouffville
- 社区: Stouffville
- 交叉路口: Hoover Park Drive & 10th Line
- 详细地址: 71 Hoppington Avenue, Whitchurch-Stouffville, L4A 0L1, Ontario, Canada
- 客厅: Hardwood Floor, Pot Lights, Bay Window
- 厨房: Ceramic Floor, Double Sink, Modern Kitchen
- 家庭房: Laminate, Gas Fireplace, Bay Window
- 挂盘公司: Re/Max Crossroads Realty Inc., Brokerage - Disclaimer: The information contained in this listing has not been verified by Re/Max Crossroads Realty Inc., Brokerage and should be verified by the buyer.

