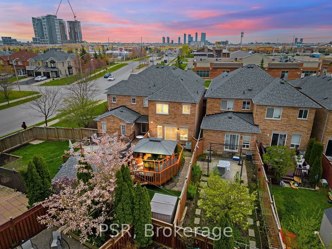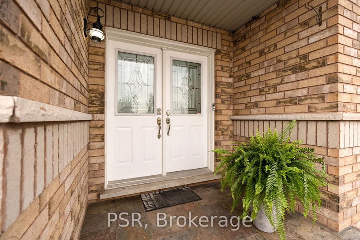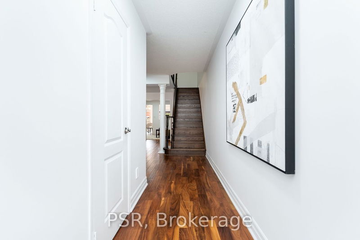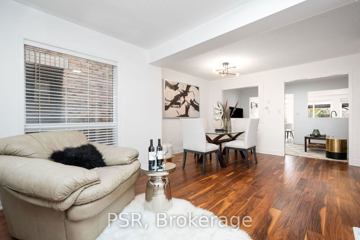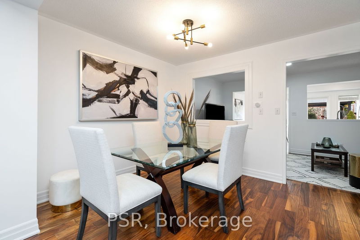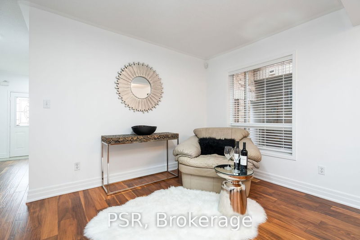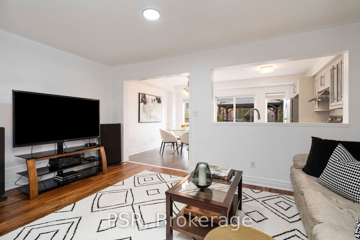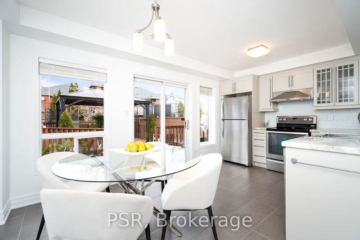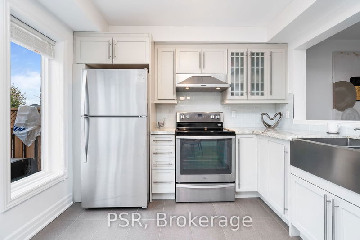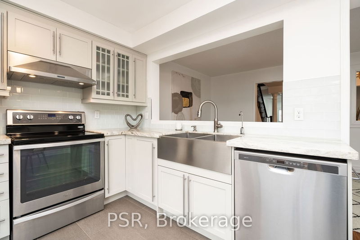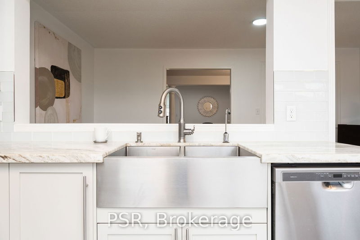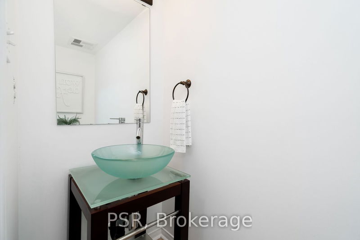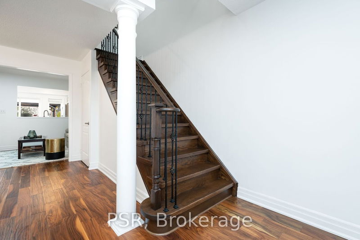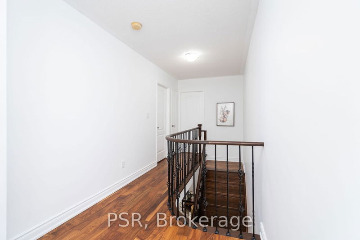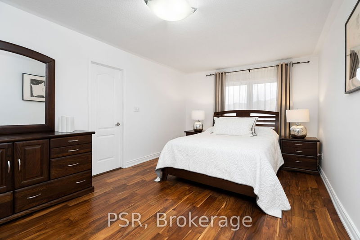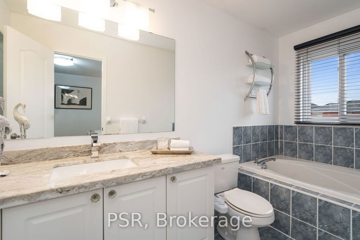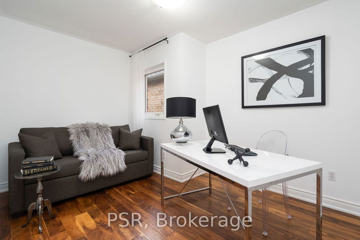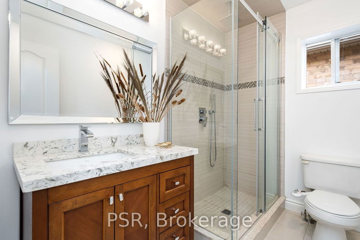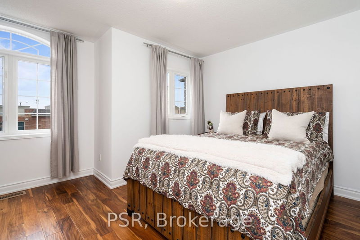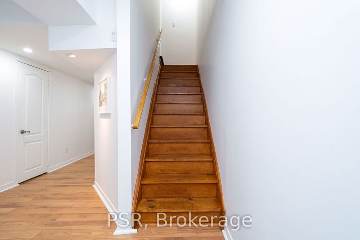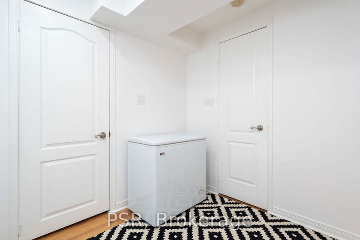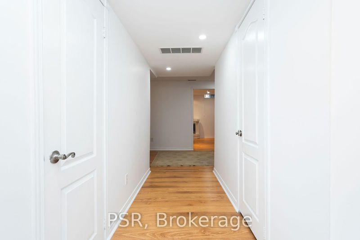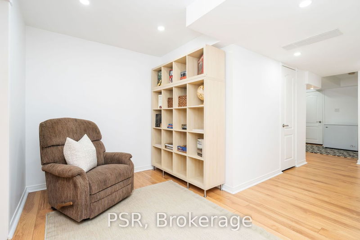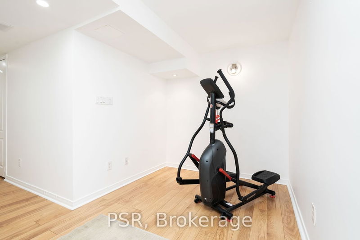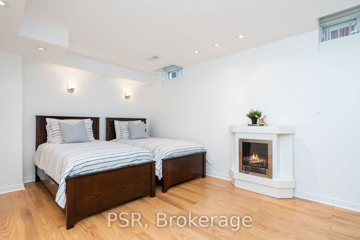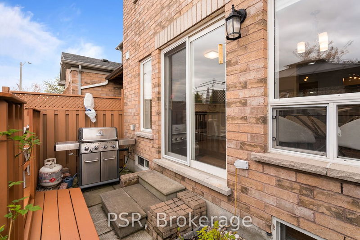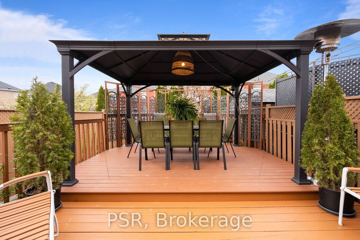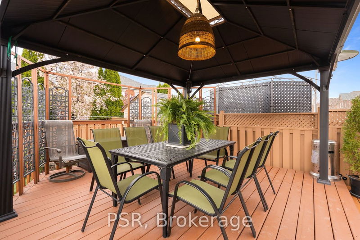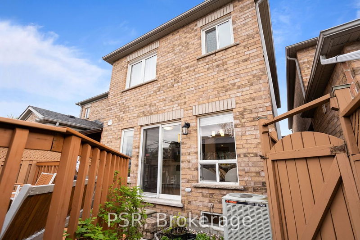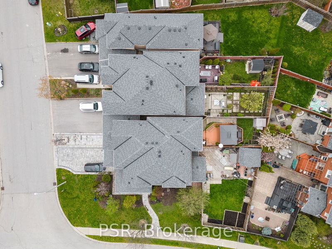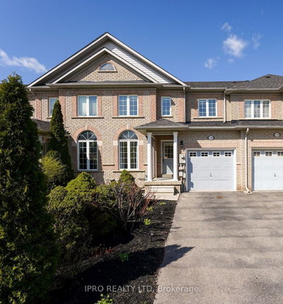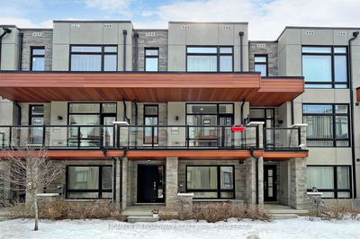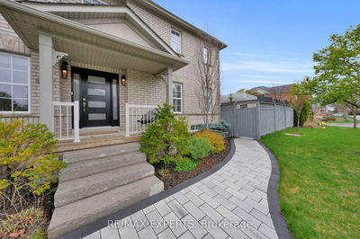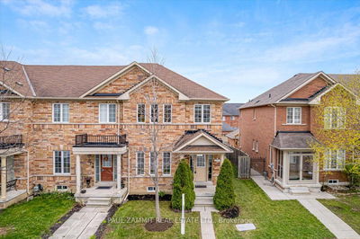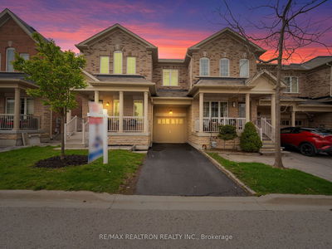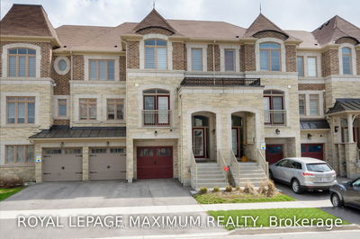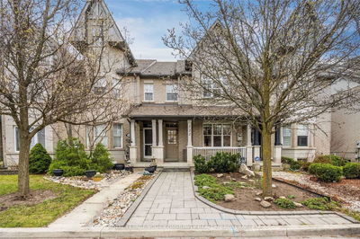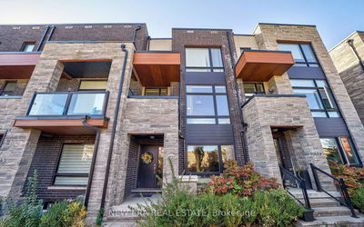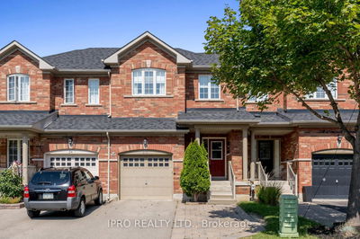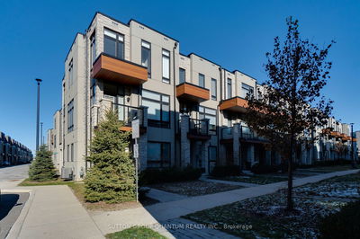Truly A Dream Come True! This Is It, Everything You've Been Waiting For. Nestled In The Heart Of Vellore Village, Imagine Living Just Steps Away To Canadas Wonderland, Vaughan Mills, Hospital & Every Restaurant, Shop & Amenity That You Can Think Of. Welcome Home To Over 2,100 Sqft Of Luxurious Living That Exudes True Pride Of Ownership. Over $100,000 In Upgrades! Custom Interlock Walkway, Designer Finishes, Fresh Paint, Jatoba Scraped Hardwood Throughout, Huge, Bright Open Concept Floorplan. Family Size Chef's Eat In Kitchen W/ Granite Tops & Stainless Appliances W/ Walkout To Huge Yard W/ Custom 2 Tiered Deck That's An Entertainers Dream! Custom Staircase W/ Wrought Iron Pickets. Master Bdrm Retreat W/ Oversized Walk In Closet & 4 Pc Ensuite. Large Bedrooms W/ New Windows. Gorgeous Upgraded Bathrooms. Finished Basement W/ Large Laundry, 3 Pc Bath, Tons Of Storage, Rec Room & 4th Bedroom Or Home Theatre Entertainment Area. The Options Are Endless!
详情
- 上市时间: Monday, May 08, 2023
- 3D看房: View Virtual Tour for 3 Komura Road
- 城市: Vaughan
- 社区: Vellore Village
- 交叉路口: Rutherford & Jane St
- 详细地址: 3 Komura Road, Vaughan, L6A 3M2, Ontario, Canada
- 家庭房: Hardwood Floor, Window, Combined W/Dining
- 客厅: Hardwood Floor
- 厨房: Eat-In Kitchen, Granite Counter, Stainless Steel Appl
- 挂盘公司: Psr - Disclaimer: The information contained in this listing has not been verified by Psr and should be verified by the buyer.



