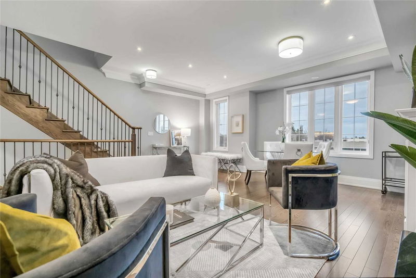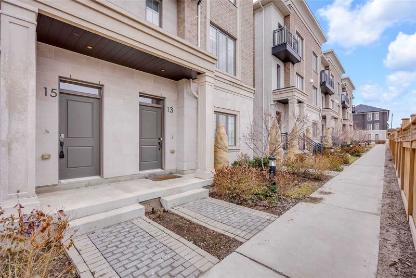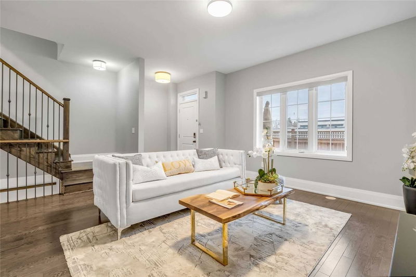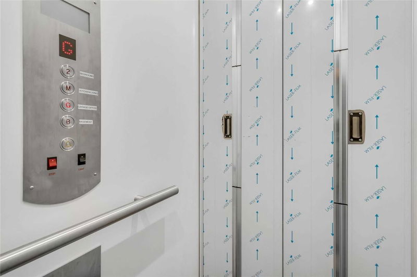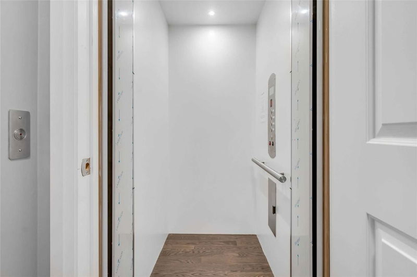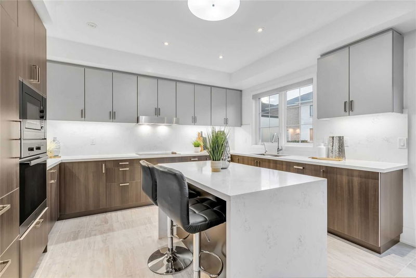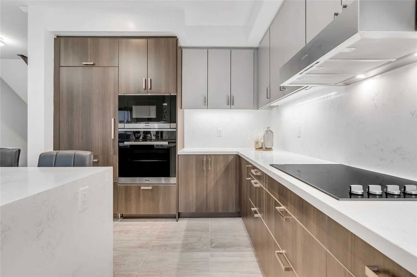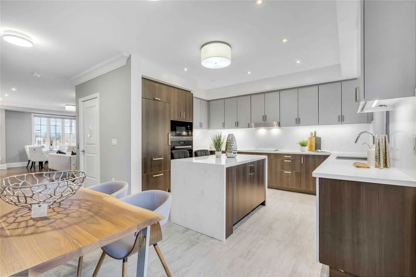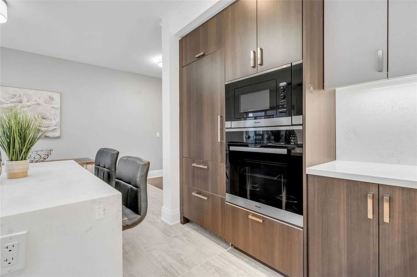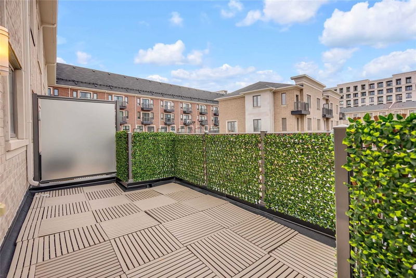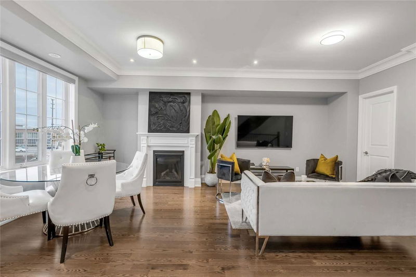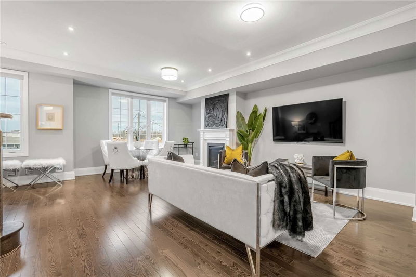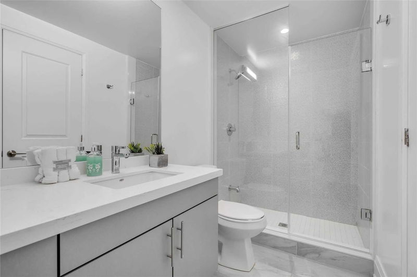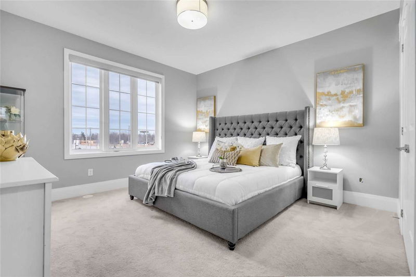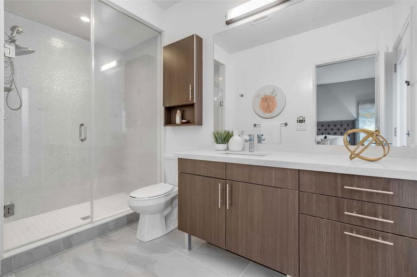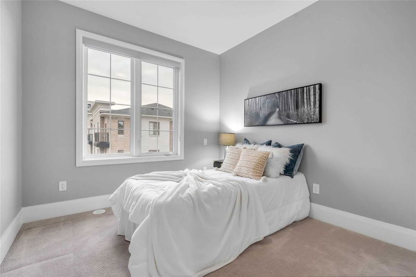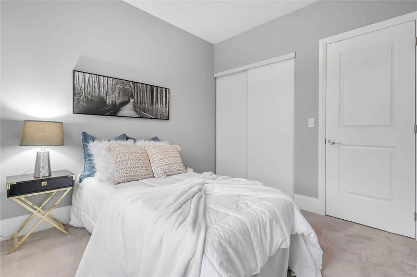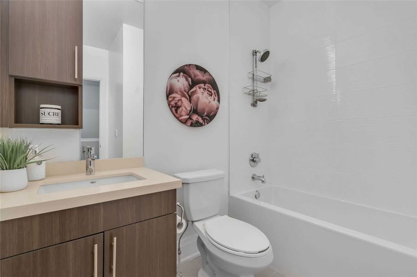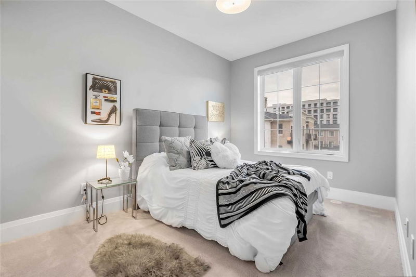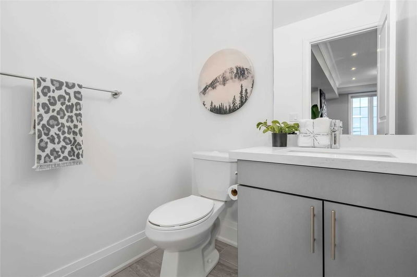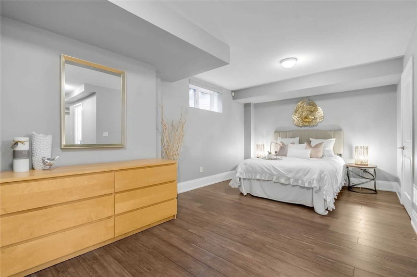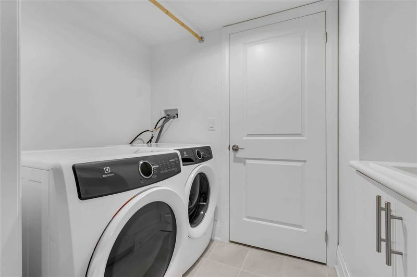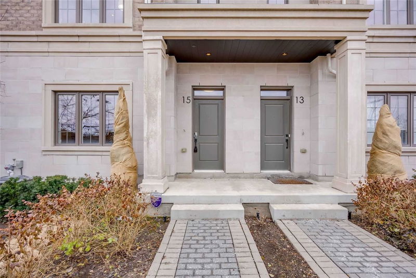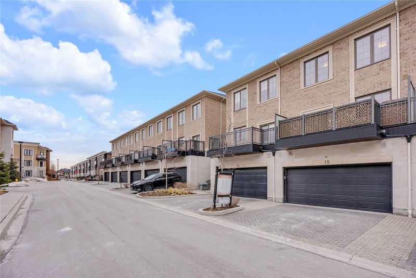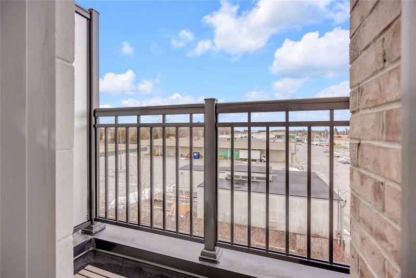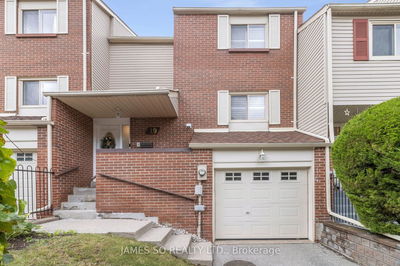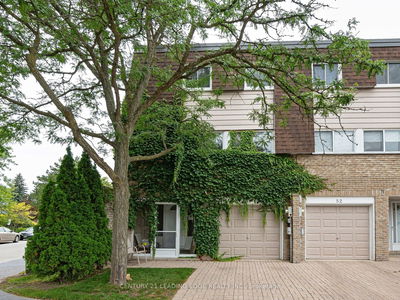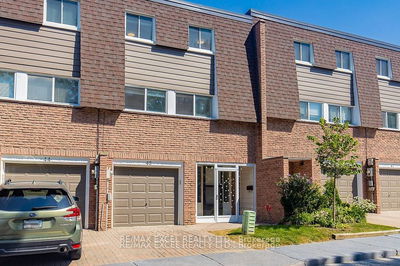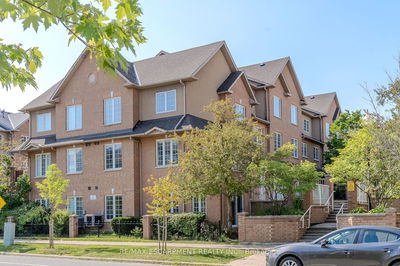Welcome Home To This Premium Village Park Executive Townhome Located In The Heart Of Unionville, Markham. Features Built-In Elevator With Access From Bsmt. This Rarely Offered Double Garage Double Driveway Home Boasts Over 2500 Sq Ft Of Total Living Space W Tall 9Ft Ceiling On Ground, Second And Third Floors. Gas Fireplace & Led Pot Lights On 2nd Floor. Luxurious Gourmet Kitchen W/ Cabinets, Miele B/I Appliances, Large Centre Island With Granite Countertop. Close To Supermarket, Hwy404/407, Top Ranking Schools, Downtown Markham, Viva & Unionville Go Station.
详情
- 上市时间: Thursday, March 09, 2023
- 3D看房: View Virtual Tour for 15 Sir Frederick Bantin Way
- 城市: Markham
- 社区: Unionville
- 交叉路口: Hwy 7 & Warden Ave.
- 详细地址: 15 Sir Frederick Bantin Way, Markham, L3R 5R8, Ontario, Canada
- 客厅: Hardwood Floor, Window, Elevator
- 厨房: B/I Appliances, Backsplash, Ceramic Floor
- 家庭房: Combined W/Dining, Fireplace, Hardwood Floor
- 挂盘公司: Re/Max Hallmark First Group Realty Ltd., Brokerage - Disclaimer: The information contained in this listing has not been verified by Re/Max Hallmark First Group Realty Ltd., Brokerage and should be verified by the buyer.

