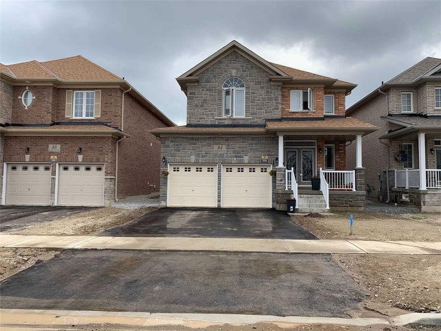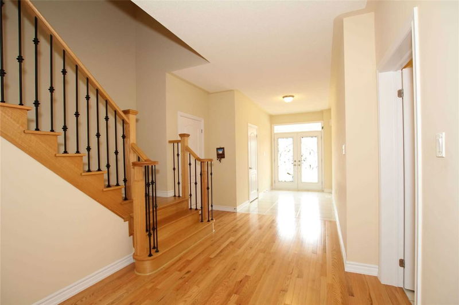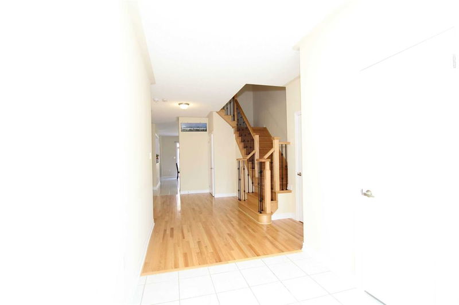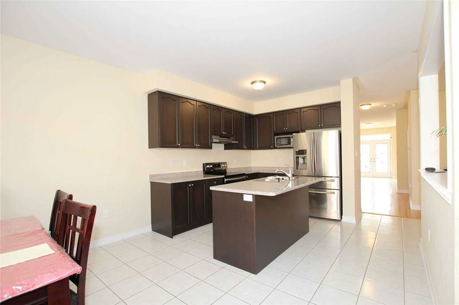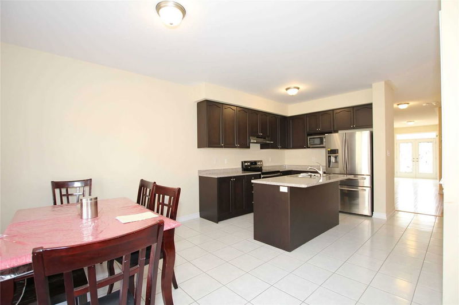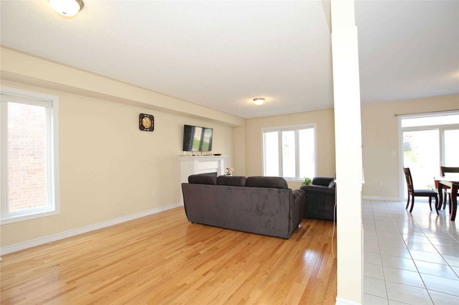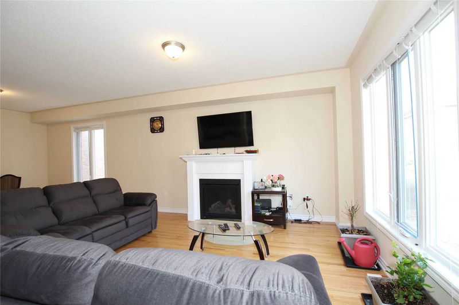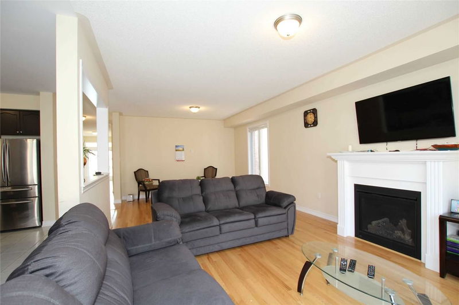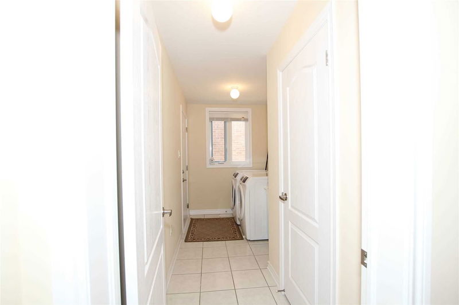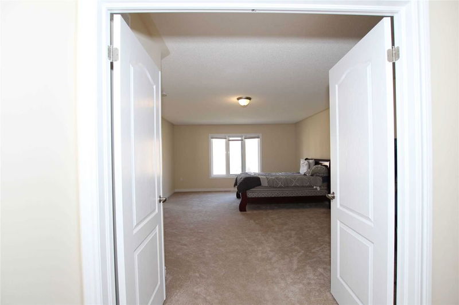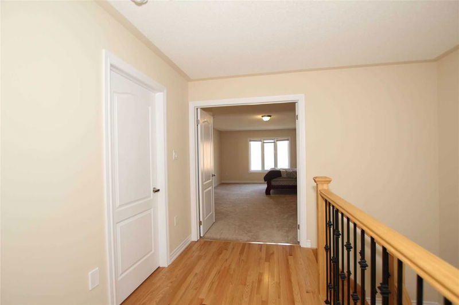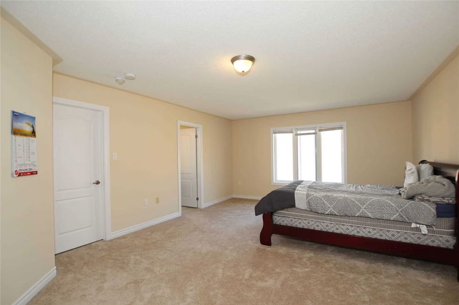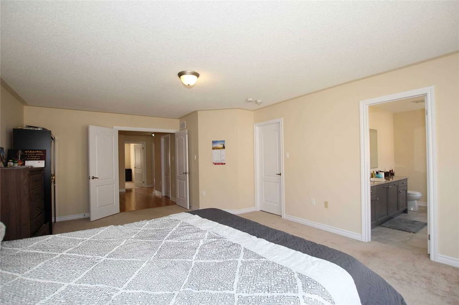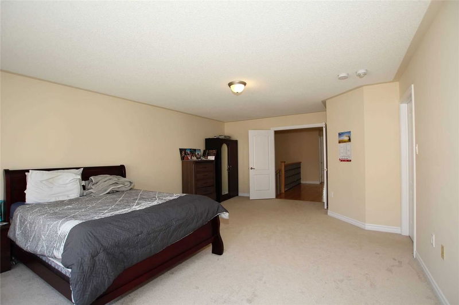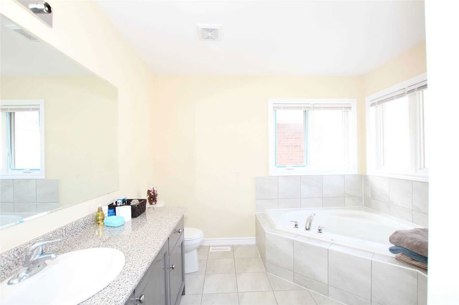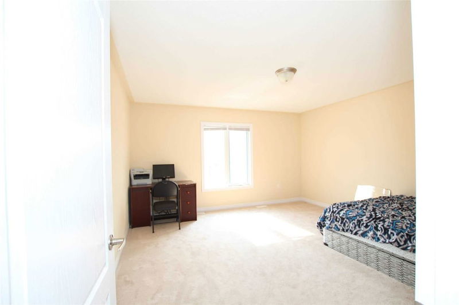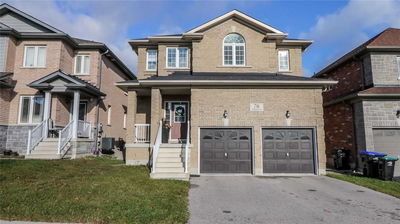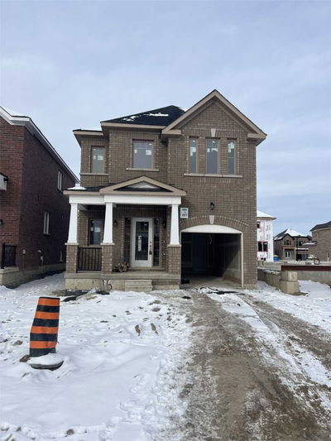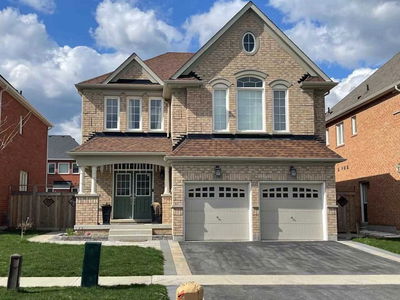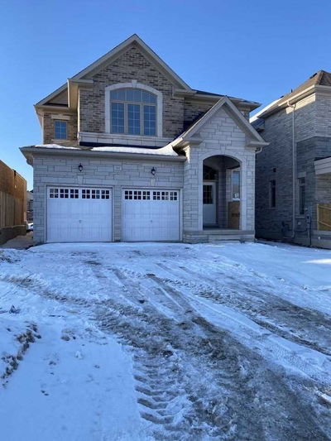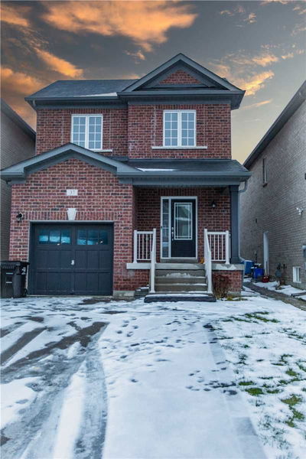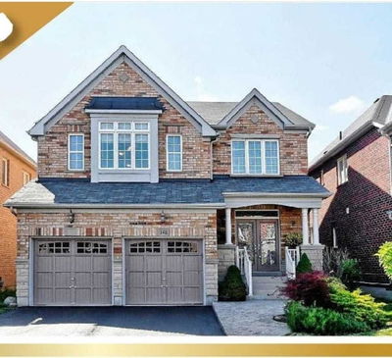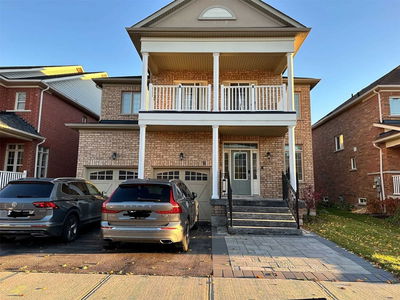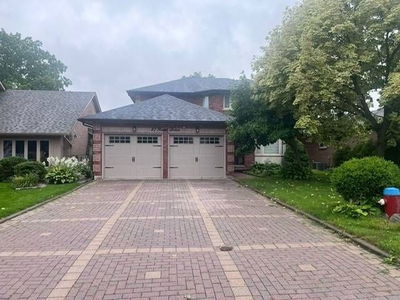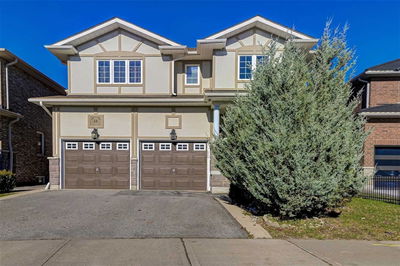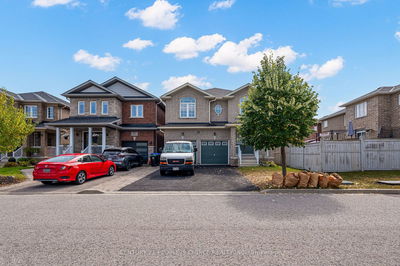Absolutely Stunning Gorgeous Full House With Basement, Bright And Spacious With Tons Of Upgrades. 2700 Sqft 4 Bedrooms Detached Home, Open Concept Layout, Living Room & Dining Room With Gas Fireplace, Master Bedroom Ensuite W/Separate Shower & Wi Closet. Upgrades Includes Hardwood Floors On Main Level And 2nd Floor Hallway, Huge Modern Kitchen, S/S Appliances, Oak Staircases, Led Lights, & Garage Access & Door Opener, Main Floor Laundry, Water Softener, Cold Cellar, 9Ft, Walking Distance To Primary/Secondary Schools, Fireplace Have Future Wall Mounted For Tv (Electrical/Conduit Pipe With Rj45) Hrv
详情
- 上市时间: Monday, March 06, 2023
- 城市: Bradford West Gwillimbury
- 社区: Bradford
- Major Intersection: Miller Park & Sutherland
- 详细地址: 84 Sutherland Avenue, Bradford West Gwillimbury, L3Z 4H4, Ontario, Canada
- 挂盘公司: Zolo Realty, Brokerage - Disclaimer: The information contained in this listing has not been verified by Zolo Realty, Brokerage and should be verified by the buyer.

