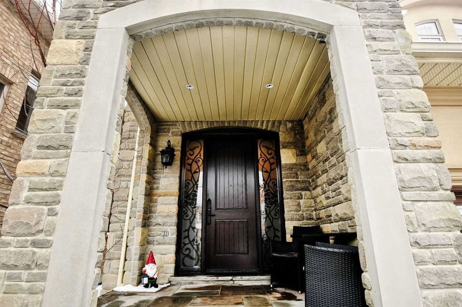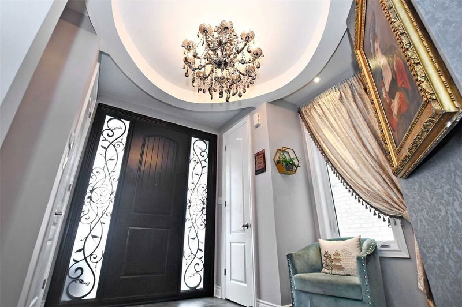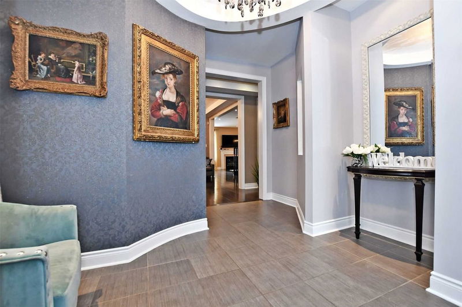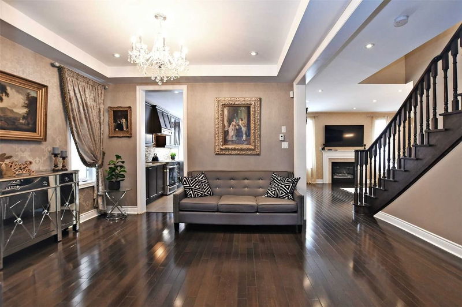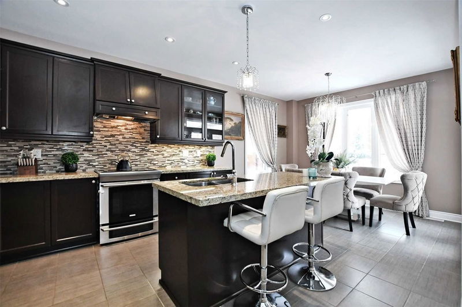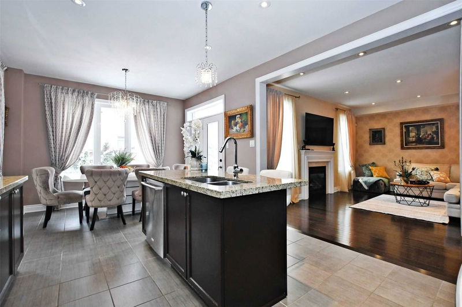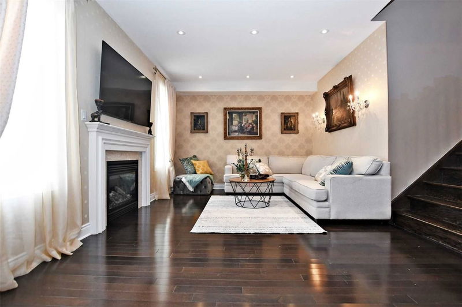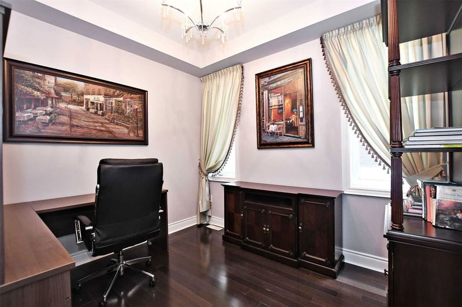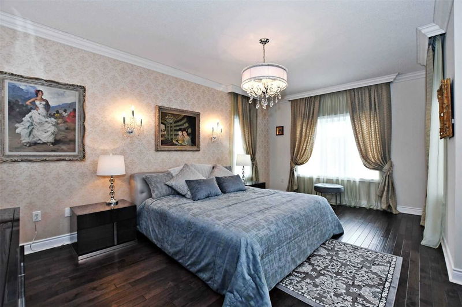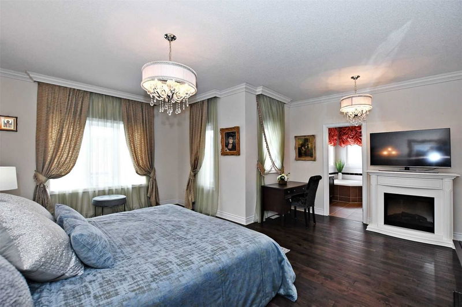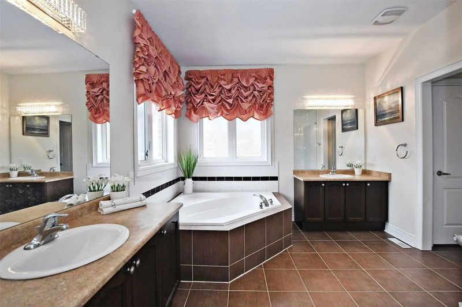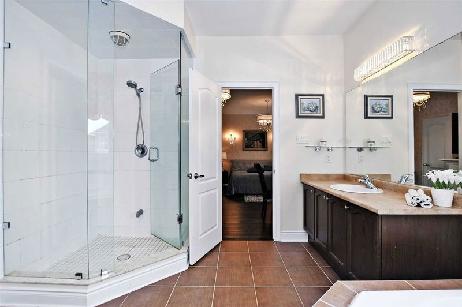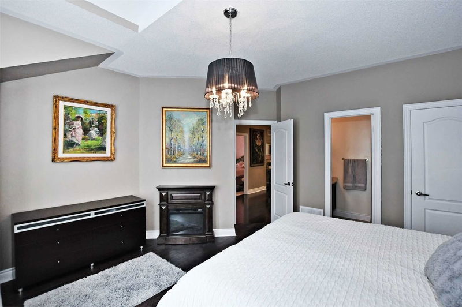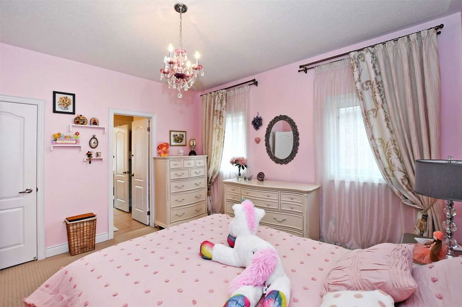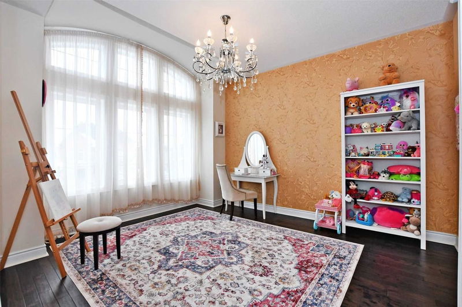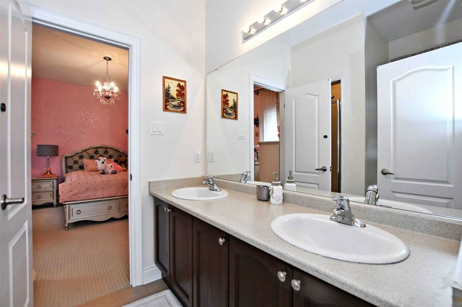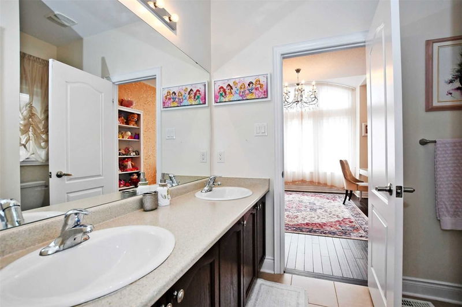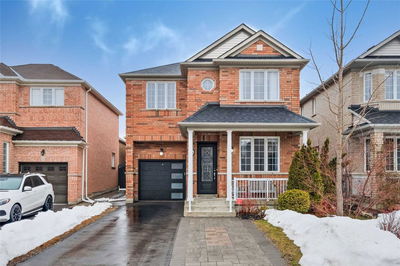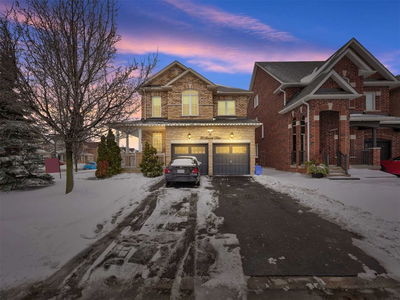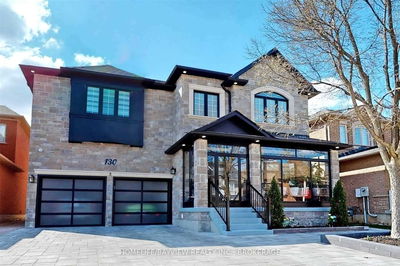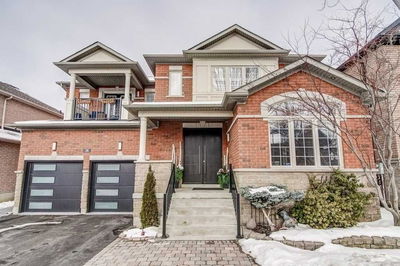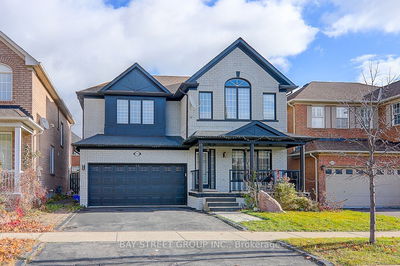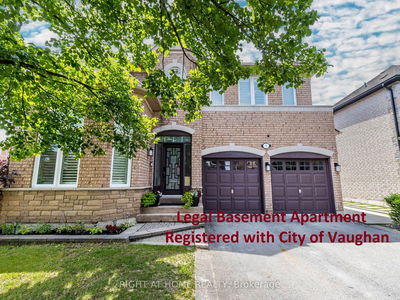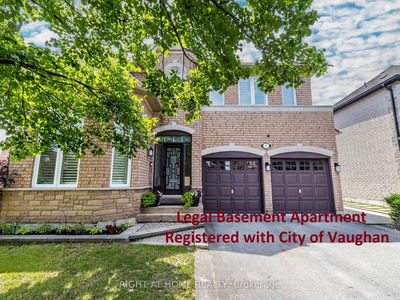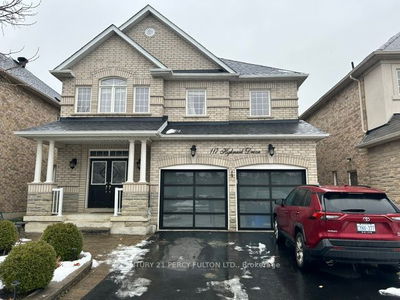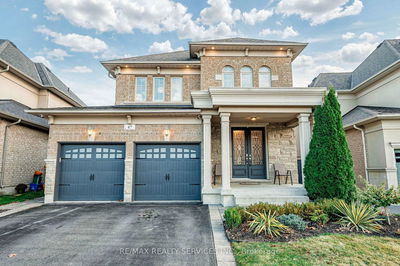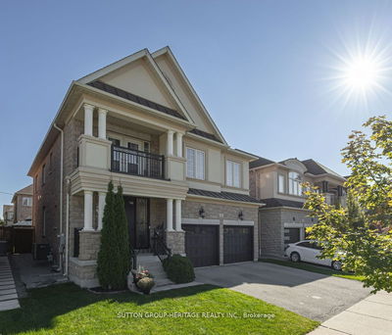Absolutely Stunning Brick/Stone/Stucco Construction, 'Pinnacle' Model, Approx. 2800 Sq.Ft In The Heart Of Prestigious Vaughan Valley Estates. Amazing Open Concept, 4 Bed, 4 Bath Home With 9' Ceilings On Main And 2nd Floor, Led Pot Lights, Interlock, Luxurious Curtains, And Chandeliers. Office On Main Floor. Each Bedroom Has An Attached Bath. Public/Catholic School Within Walking Distance. No Sidewalks Which Means More Space For Cars.
详情
- 上市时间: Thursday, March 02, 2023
- 3D看房: View Virtual Tour for 124 Lindbergh Drive
- 城市: Vaughan
- 社区: Vellore Village
- 详细地址: 124 Lindbergh Drive, Vaughan, Xxx Xxx, Ontario, Canada
- 厨房: Main
- 家庭房: Main
- 挂盘公司: Royal Lepage Terrequity Capital Realty, Brokerage - Disclaimer: The information contained in this listing has not been verified by Royal Lepage Terrequity Capital Realty, Brokerage and should be verified by the buyer.


