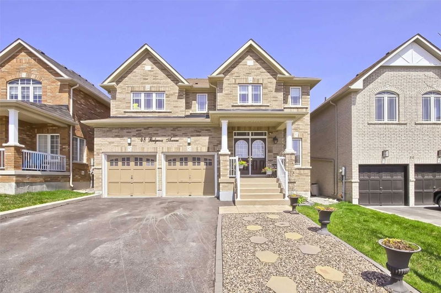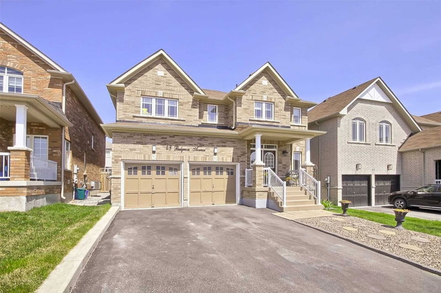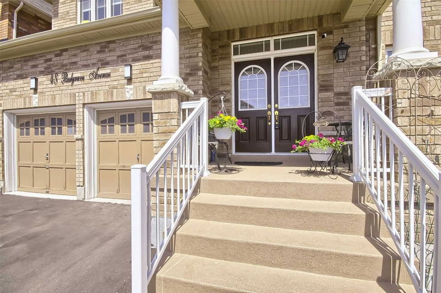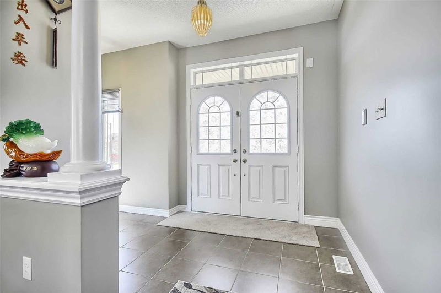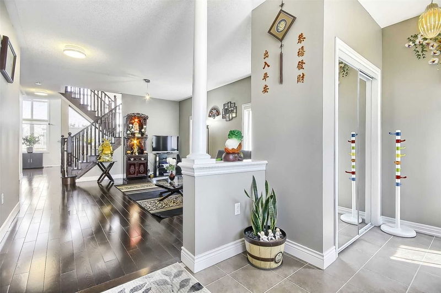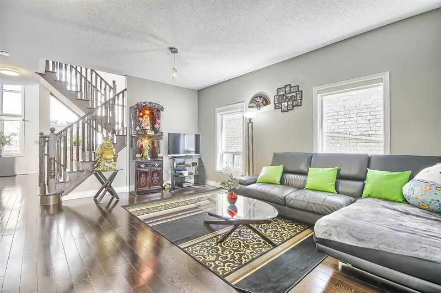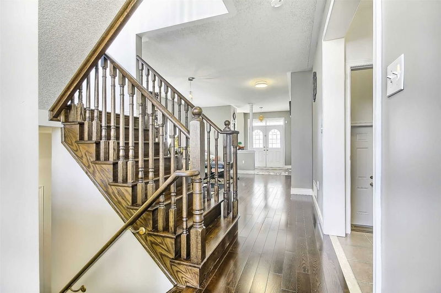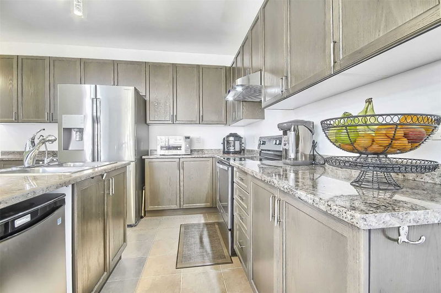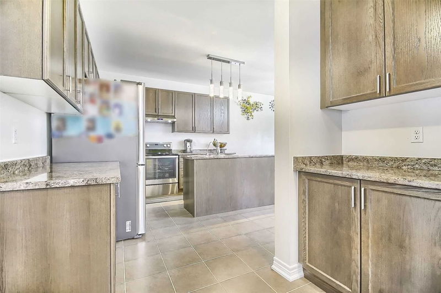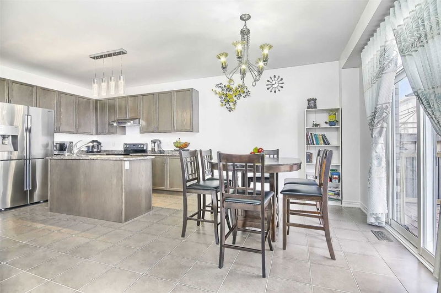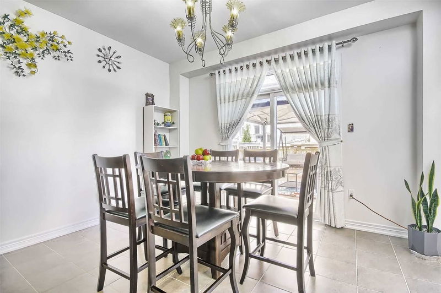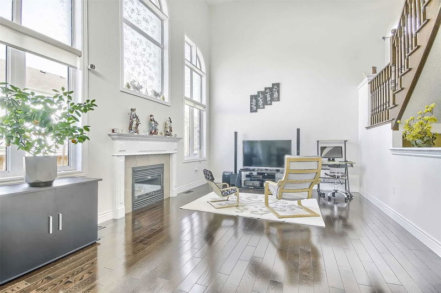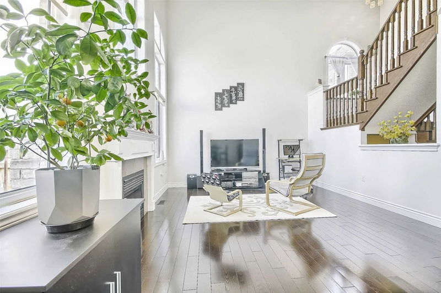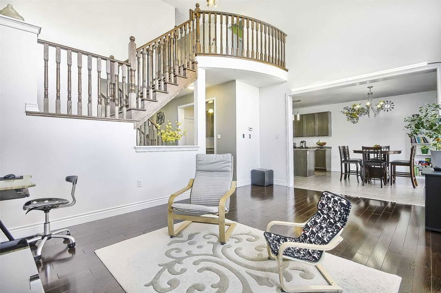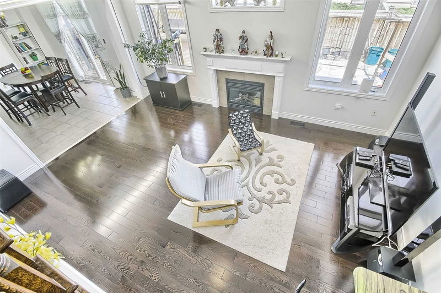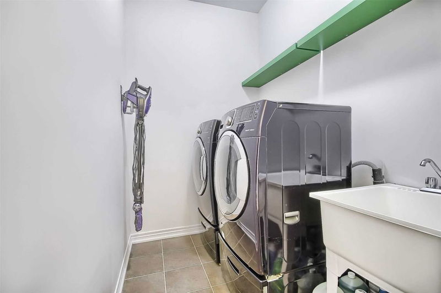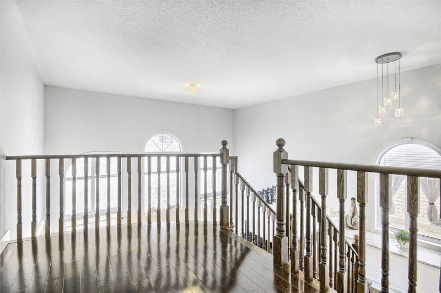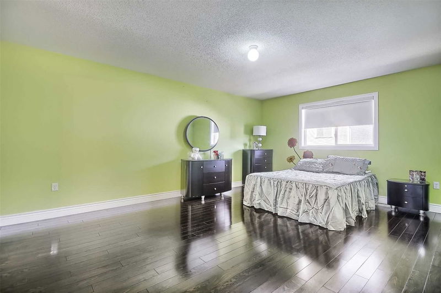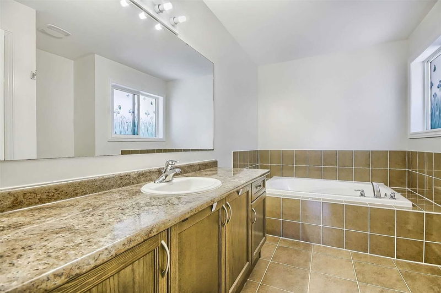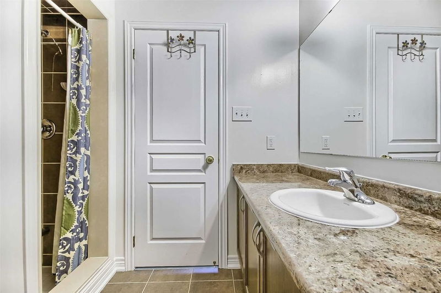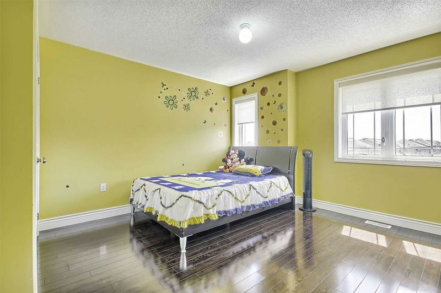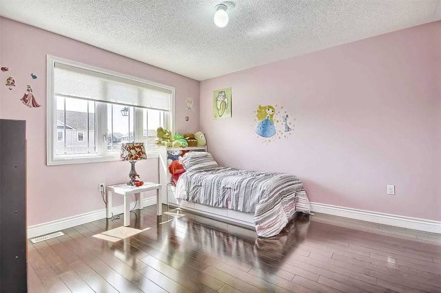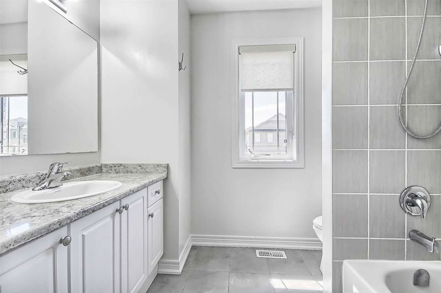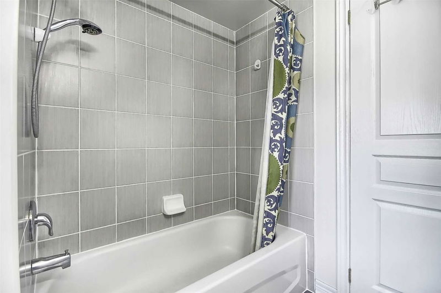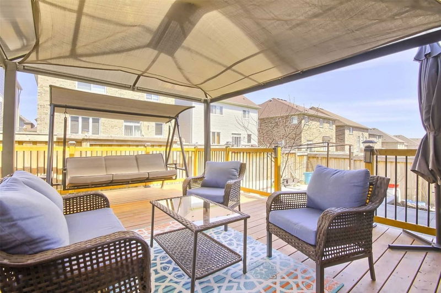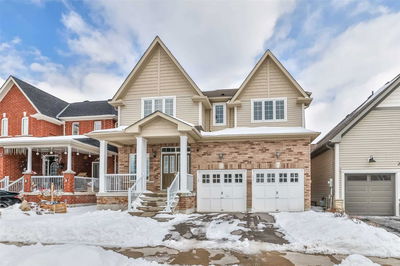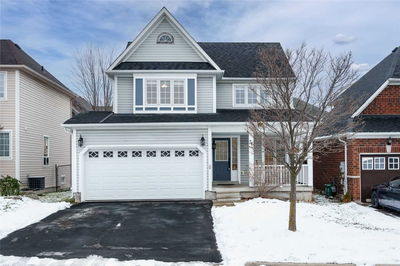Step Inside One Of Keswick's Most Desirable Home Layouts "The Marina" Within The Family Friendly Neighborhood Of Simcoe Landing. Perfect For Entertaining And Everyday Living With Plenty Of Space And Fabulous Interior Sightlines. Features An Ideal Open Floor Plan, Gleaming Hardwood Floors Throughout, Family Sized Eat-In Kitchen W/ S/S Appliances & Plenty Of Cabinets. Stunning Great Room W/ Soaring 18' Ceilings, Grand Windows And A Cozy Fireplace. Main Floor Laundry Doubles As A Mudroom With Convenient Garage Access. 4 Spacious Bedrooms, Primary Bedroom Features A Walk-In Closet & 4Pc Ensuite. Enjoy Summers In The Landscaped Backyard Already Set With Framed Garden Beds, A Raised Deck & Patio! Everything You Need In Close Proximity: Schools, Parks, Trails, Hwy 404, Shopping, Amenities & Beautiful Lake Simcoe!!
详情
- 上市时间: Wednesday, March 01, 2023
- 3D看房: View Virtual Tour for 48 Paulgrave Avenue N
- 城市: Georgina
- 社区: Keswick South
- Major Intersection: Ravenshoe/Woodbine
- 详细地址: 48 Paulgrave Avenue N, Georgina, L4P 0B7, Ontario, Canada
- 厨房: Tile Floor, Stainless Steel Appl, Centre Island
- 挂盘公司: Main Street Realty Ltd., Brokerage - Disclaimer: The information contained in this listing has not been verified by Main Street Realty Ltd., Brokerage and should be verified by the buyer.

