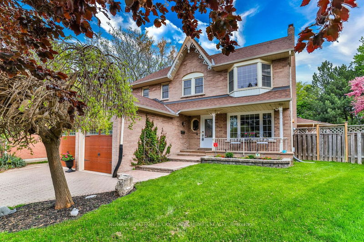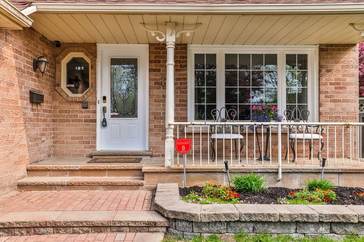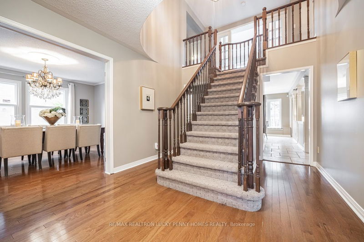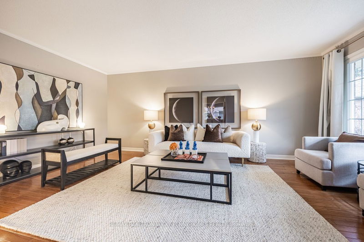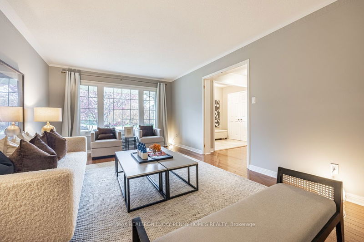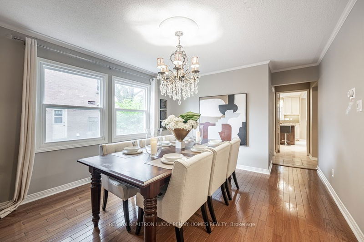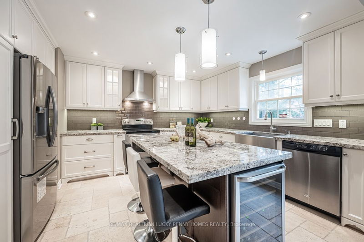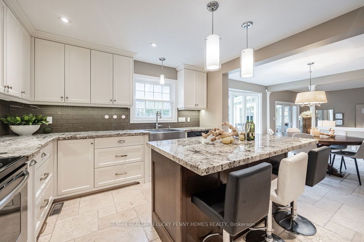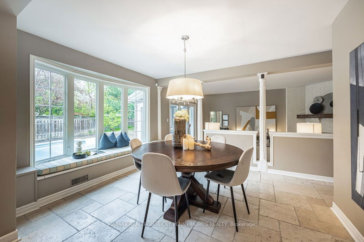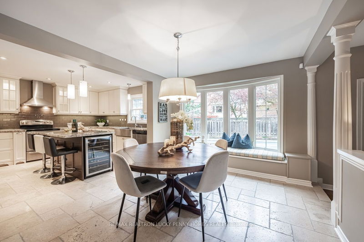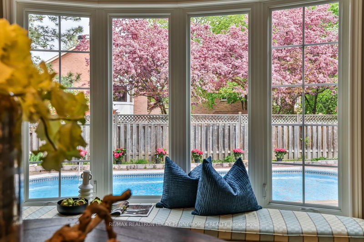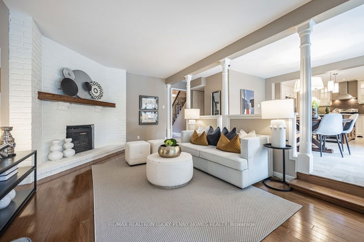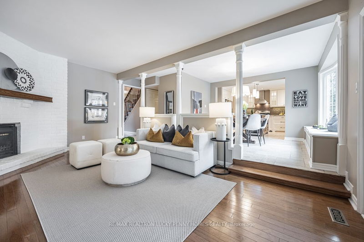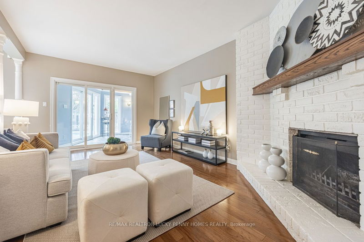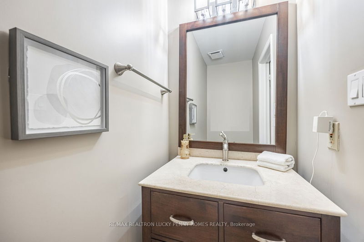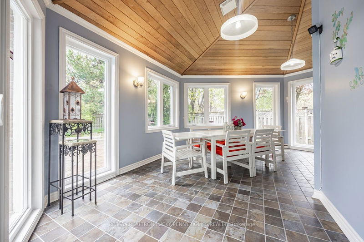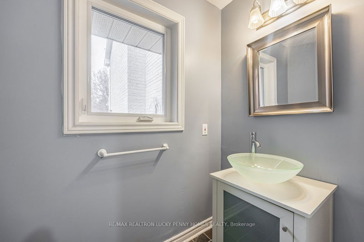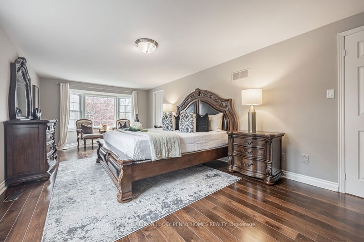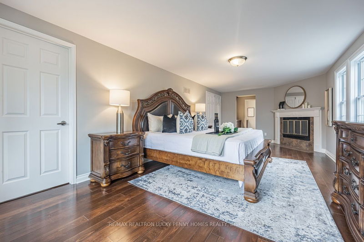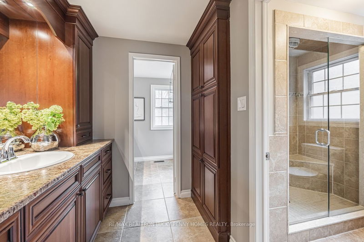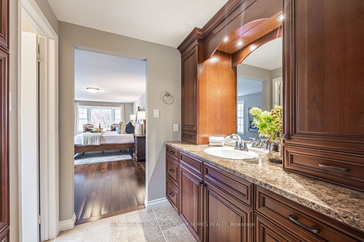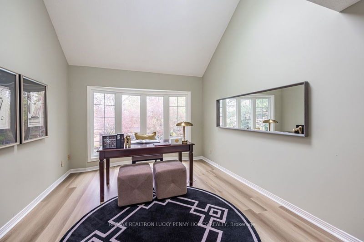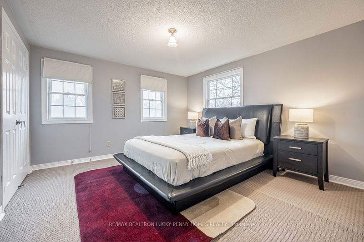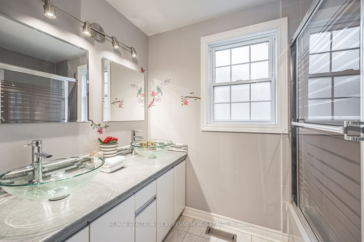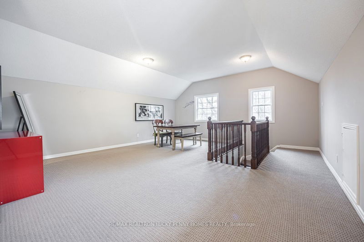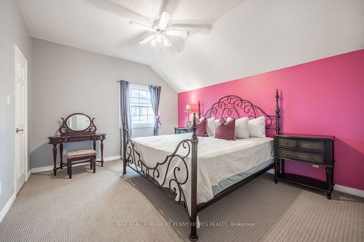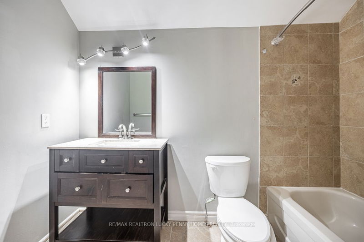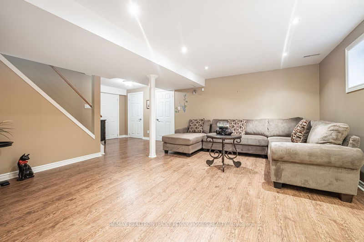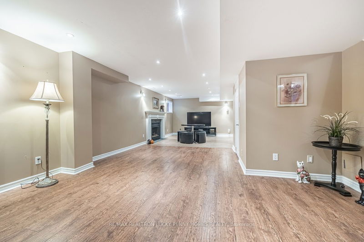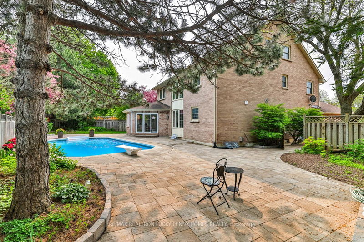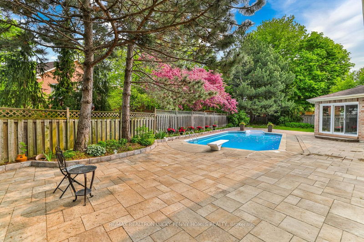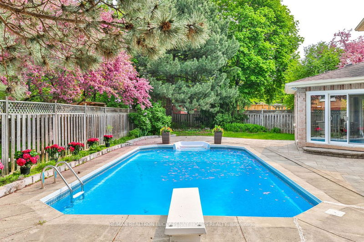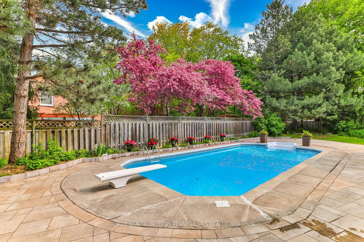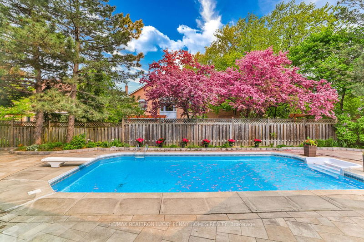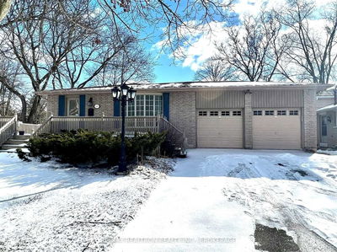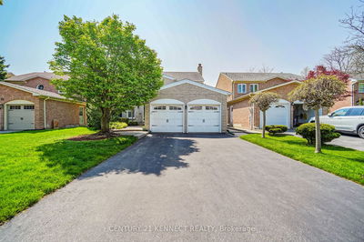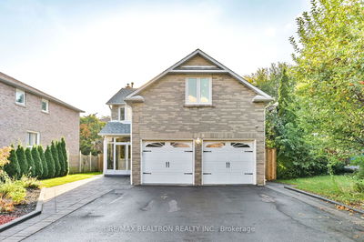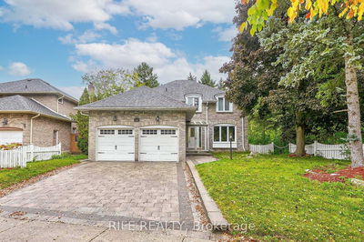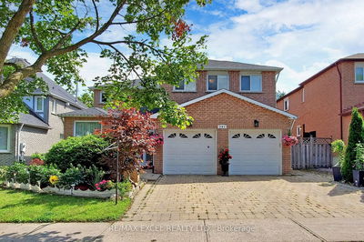Rarely Offered Beautiful 3856 Sqft(Above Ground)Detached Home Built In Unionville Community On An Extremely Quiet Street.Huge Pie Shape Lot Wtreed Private Backyard W/Sunroom&Inground Swimming Pool W/Interlocking Offers You A Muskoka Lifestyle.Exquisite Living Rm Overlooking The Front Yard&Formal Dining Rm Features Large Window.Oversized Family Rm W/Fireplace And A Walk Out To The Sunroom&Backyard Oasis.Gourmet Kitchen W/Central Island And Open To Breakfast Area W/Large Picture Bay Windows Overlooking Backyard, Sunroom Addition With Walkout To The Swimming Pool And Beautifully Landscaped Gardens With Ample Privacy.Scarlett O'hara Staircase Leading To A Generous Second Floor And Third Floor.Total 4 Bedroom Plus An Office(Can Be Used As 5th Bedroom On The 2nd Floor), Including A Luxurious Suite With 6Pc Ensuite, Fireplace And Walk-In Closet.Bonus Third Flr Overlooks The Library Boast One Bedroom With 4Pc Ensuite And Spacious Rec Room Could Be The Family Lounge Or Home Office.
详情
- 上市时间: Wednesday, May 03, 2023
- 3D看房: View Virtual Tour for 18 Harper's Croft N/A
- 城市: Markham
- 社区: Unionville
- 交叉路口: 16/Library Lane
- 详细地址: 18 Harper's Croft N/A, Markham, L3R 6K9, Ontario, Canada
- 客厅: Hardwood Floor, Formal Rm, Crown Moulding
- 家庭房: Hardwood Floor, Sunken Room, W/O To Sunroom
- 厨房: Tile Floor, Pot Lights, Granite Counter
- 挂盘公司: Re/Max Realtron Lucky Penny Homes Realty - Disclaimer: The information contained in this listing has not been verified by Re/Max Realtron Lucky Penny Homes Realty and should be verified by the buyer.


