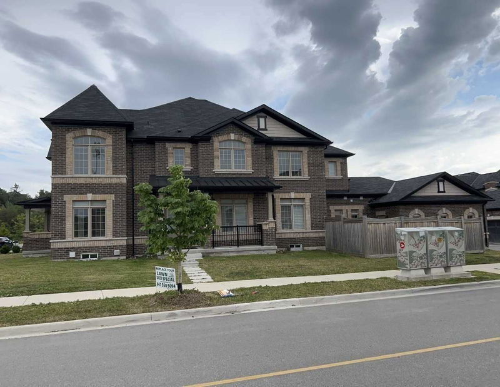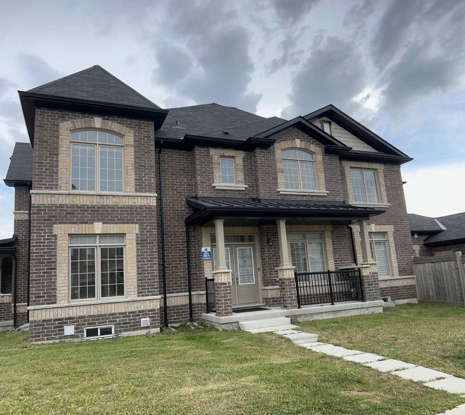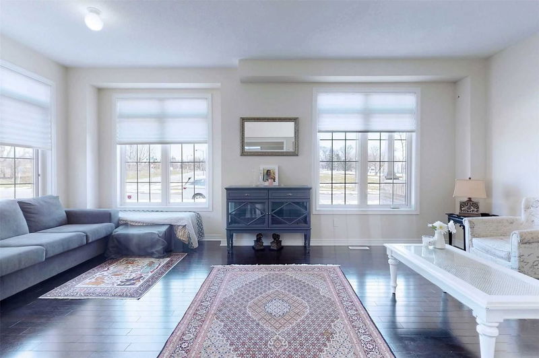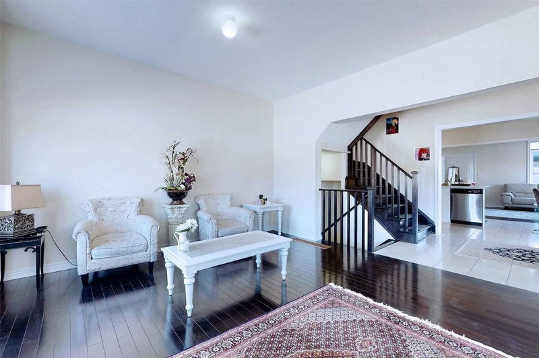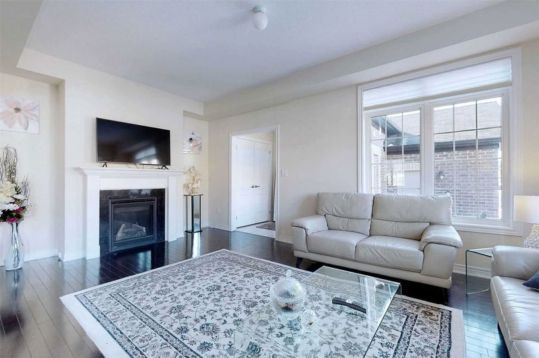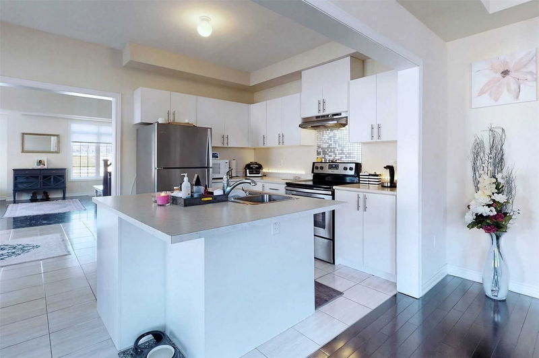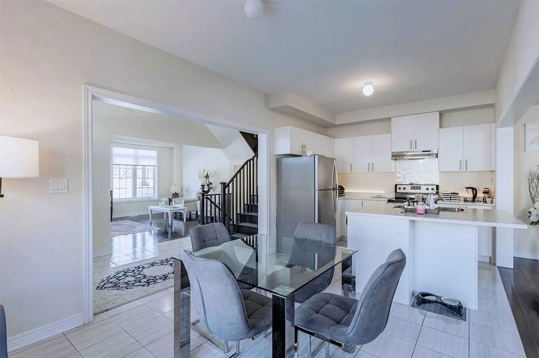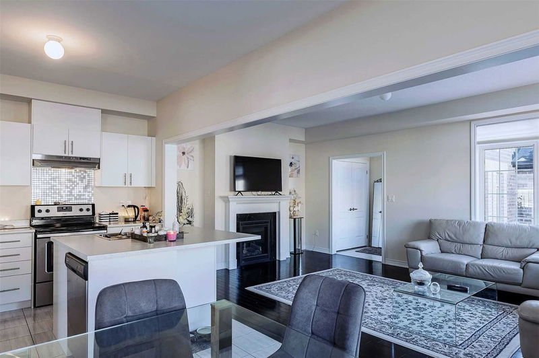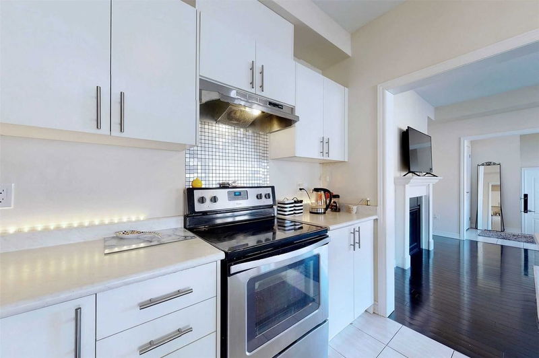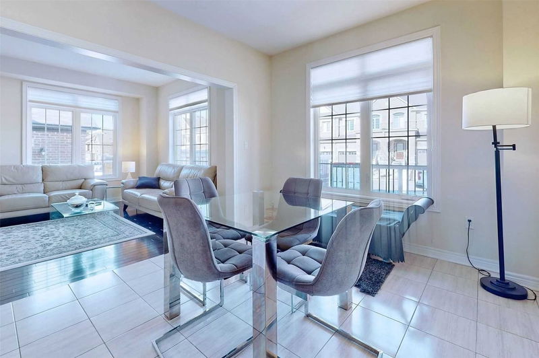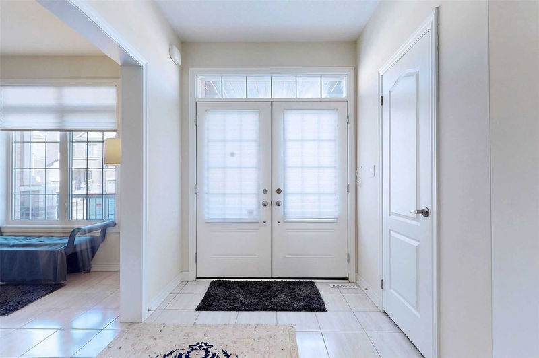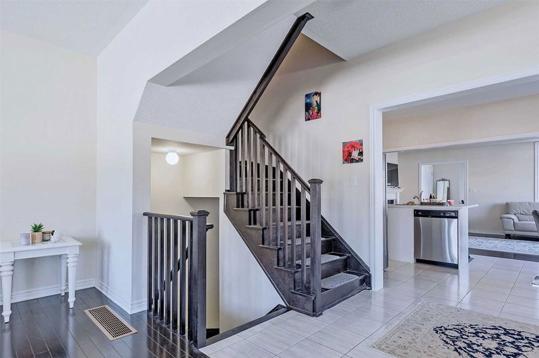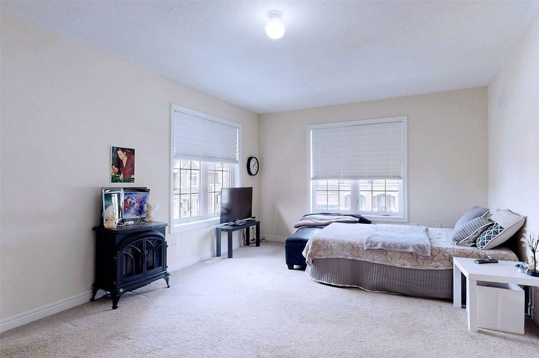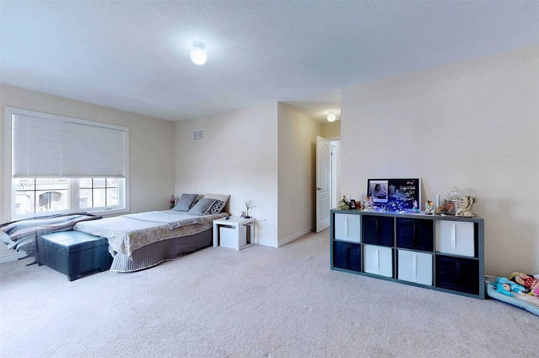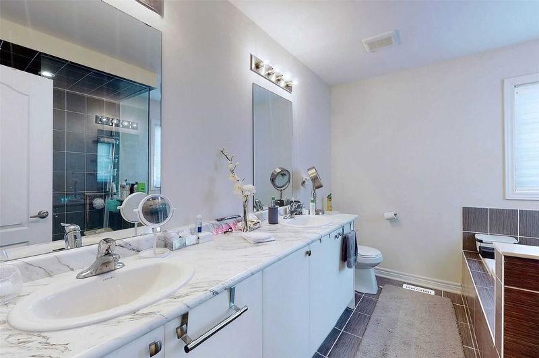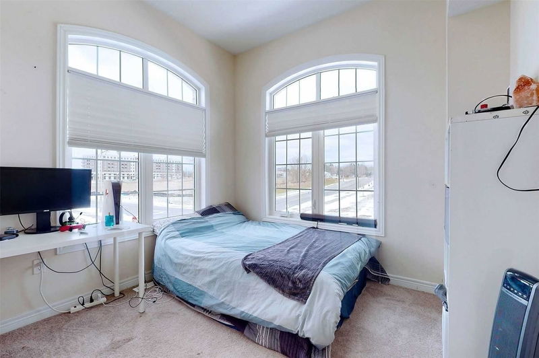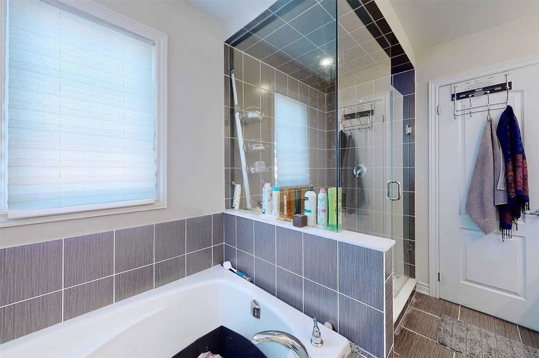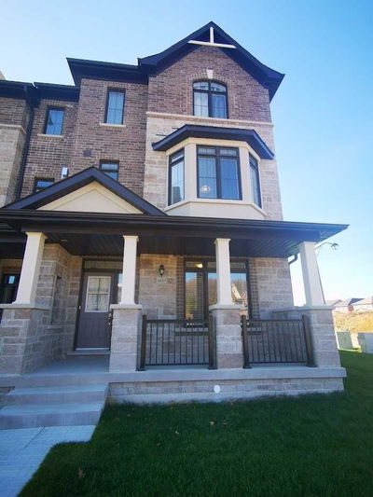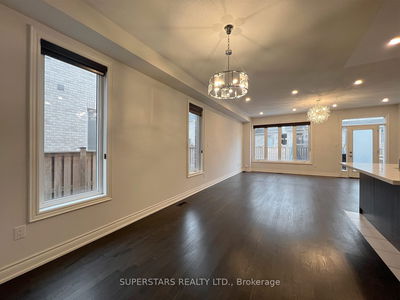Bright Corner Town Home By Vogue Homes. 2273 Sq Ft From Builders Plan. Family Rm With Gas Fireplace. Dark Stained Staircase. Laundry Rm On Main Flr. With Entrance To Garage. Close To Hwy 404/Go Station/Parks/School.
详情
- 上市时间: Monday, February 27, 2023
- 3D看房: View Virtual Tour for 165 Beechborough Crescent
- 城市: East Gwillimbury
- 社区: Sharon
- 交叉路口: Leslie/Mt. Albert Rd
- 详细地址: 165 Beechborough Crescent, East Gwillimbury, L9N 0P1, Ontario, Canada
- 家庭房: Hardwood Floor, Fireplace, 2 Pc Bath
- 厨房: Ceramic Floor, Stainless Steel Appl, Breakfast Bar
- 客厅: Hardwood Floor, Combined W/Dining, Open Concept
- 挂盘公司: Transglobal Realty Corp., Brokerage - Disclaimer: The information contained in this listing has not been verified by Transglobal Realty Corp., Brokerage and should be verified by the buyer.
房间
家庭房
19 x 12 ft
228 sq ft
早餐厅
11 x 10 ft
110 sq ft
厨房
9 x 10 ft
90 sq ft
客厅
18 x 14 ft
252 sq ft
餐厅
18 x 14 ft
252 sq ft
主卧
19 x 12 ft
228 sq ft
次卧
10 x 10 ft
100 sq ft
三卧
10 x 11 ft
110 sq ft
四卧
10 x 11 ft
110 sq ft

