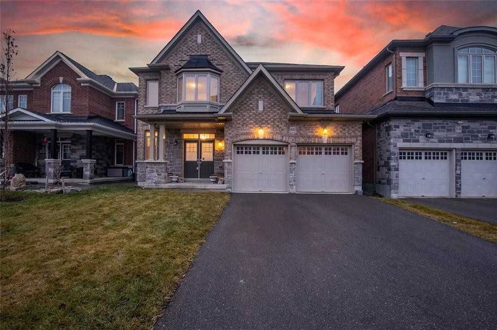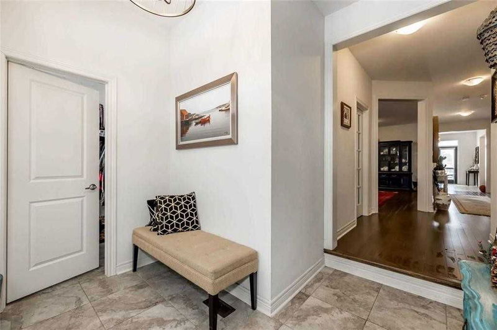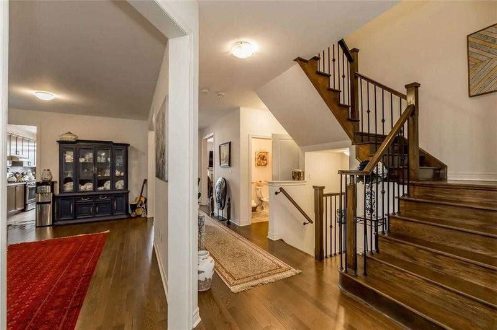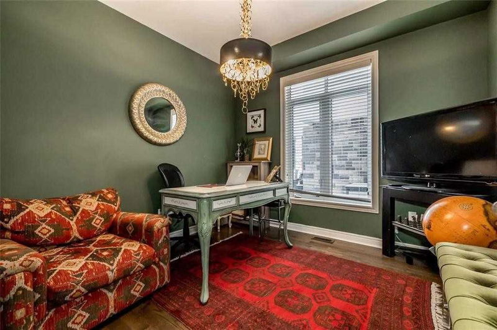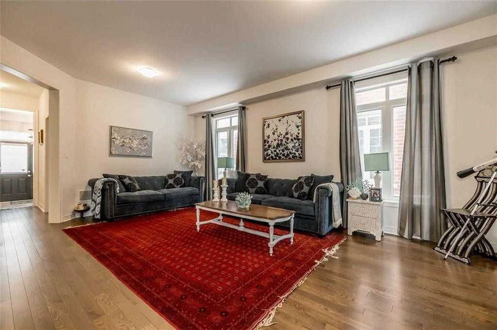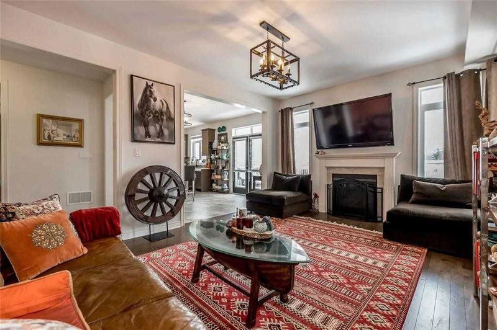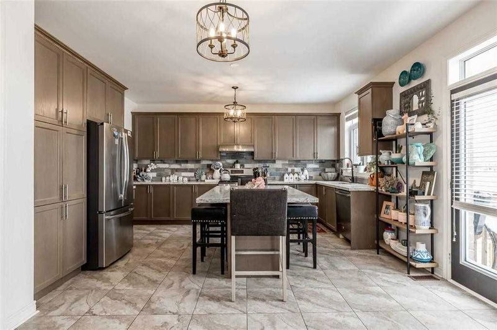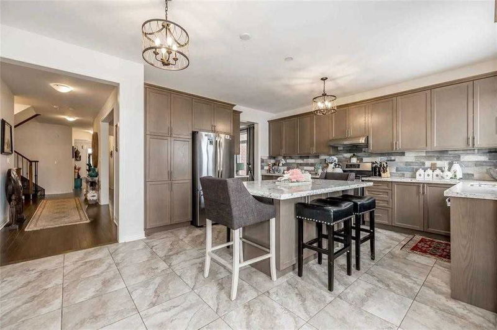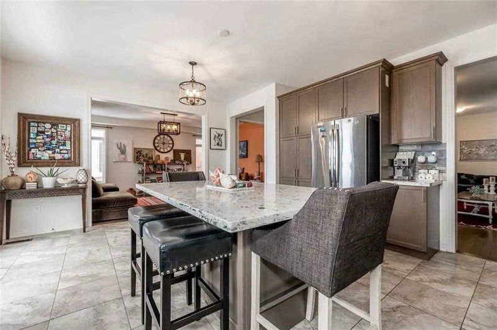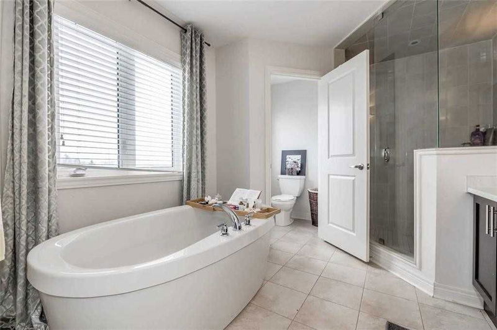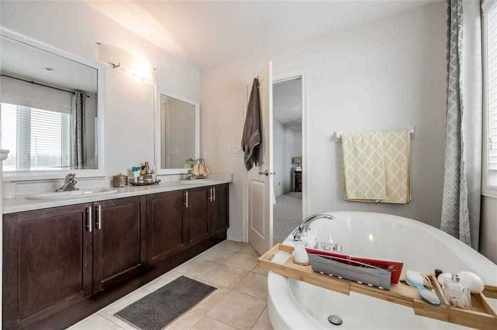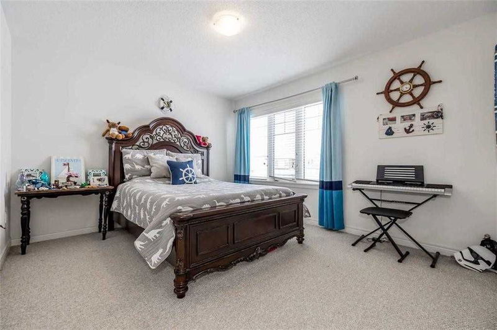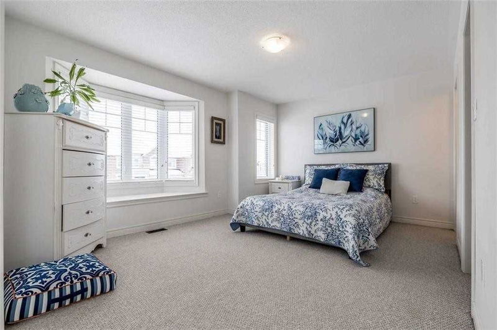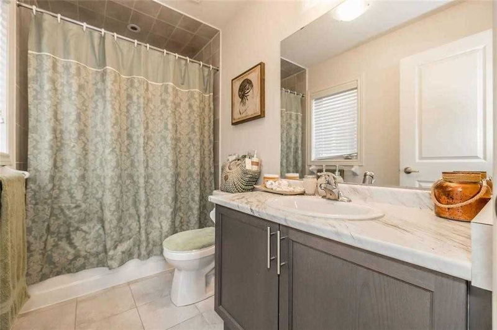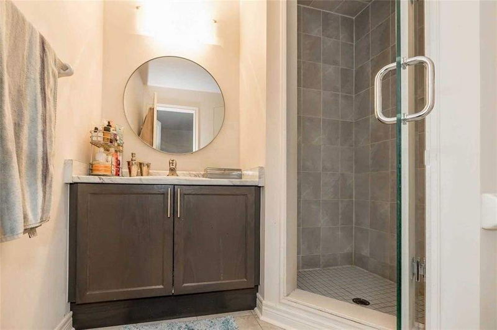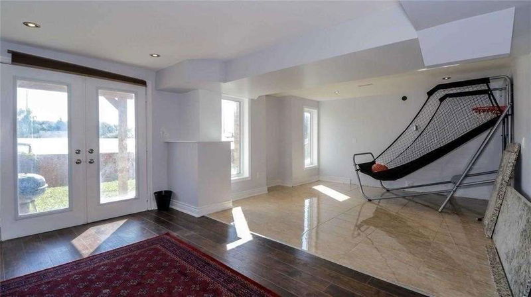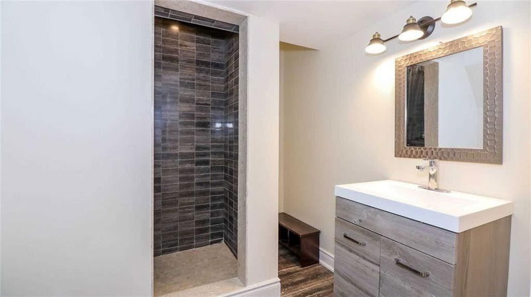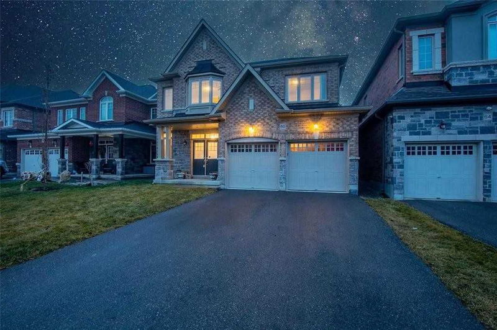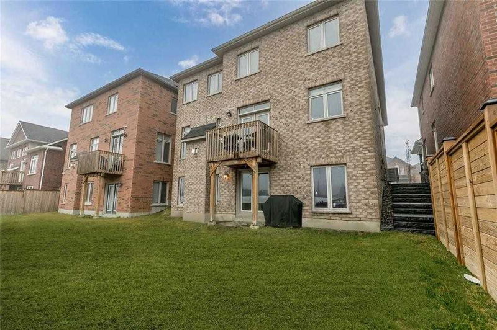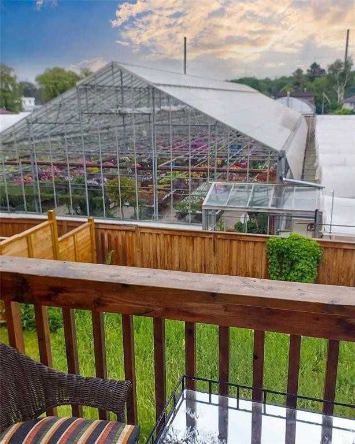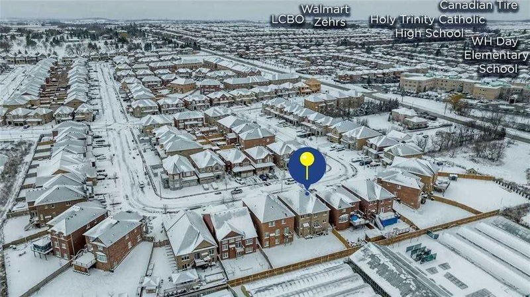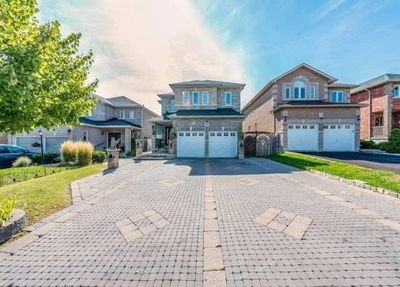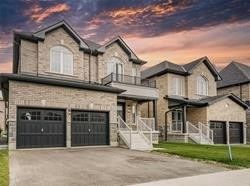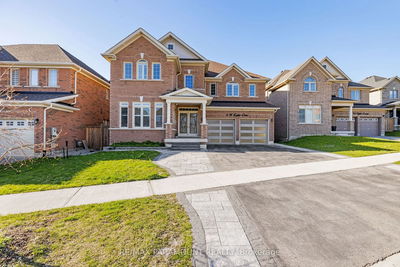Executive Family Home Just 6 Years New & Perfect For Growing Families Or Multi Family Setting W/ Over 4,900+ Available Sqft & Lots Of Upgrades Throughout! Spacious Main Level W/ 9 Ft Ceilings, Oak Hardwood Floors, Office Space, Formal Dining Room For Hosting, & Living Rm W/ Gas Fireplace & Large Windows. Chef's Eat-In Kitchen Features Tons Of Storage Space For All Your Baking Supplies, Quartz Counters, Huge Centre Island, Stainless Steel Appliances, & Breakfast Area W/ Walk-Out To Backyard Deck. Upper Level W/ 5 Bedrooms Each W/ Closet Space & Ensuite Bathrooms. Primary Bedroom W/ Walk-In Closet & 5 Piece Ensuite. Fully Finished Walk-Out Basement Makes The Perfect Hangout Spot Or Easily Converted Into An In-Law Suite W/ Living/Dining Area, Additional Bedroom, 3 Piece Bath, Separate Laundry & Cold Cellar. Landscaped Leading To Backyard. Precisely Located Minutes To All Amenities Including Restaurants, Shopping, Parks, Schools, Rec Centre, & Easy Route To Highway 400!
详情
- 上市时间: Friday, February 24, 2023
- 3D看房: View Virtual Tour for 60 Cayton Crescent
- 城市: Bradford West Gwillimbury
- 社区: Bradford
- 详细地址: 60 Cayton Crescent, Bradford West Gwillimbury, L3Z 2A6, Ontario, Canada
- 厨房: Centre Island, Breakfast Area, Stainless Steel Appl
- 家庭房: Gas Fireplace, Hardwood Floor, Open Concept
- 挂盘公司: Re/Max Hallmark Bwg Realty, Brokerage - Disclaimer: The information contained in this listing has not been verified by Re/Max Hallmark Bwg Realty, Brokerage and should be verified by the buyer.

