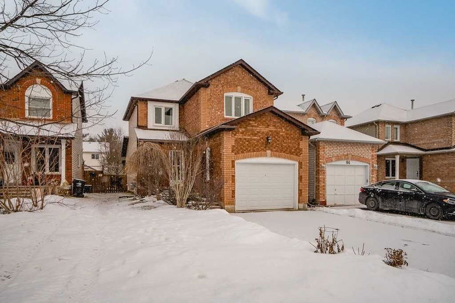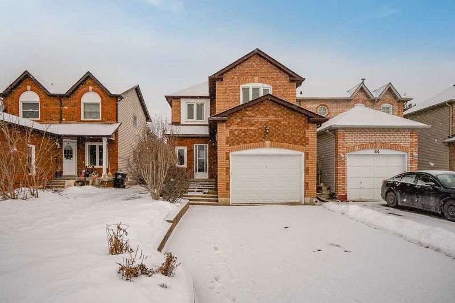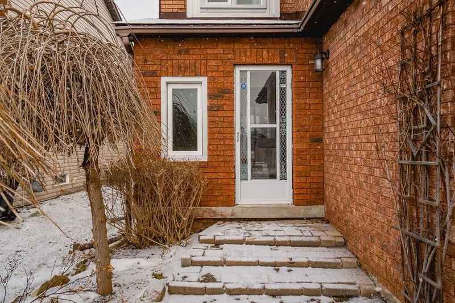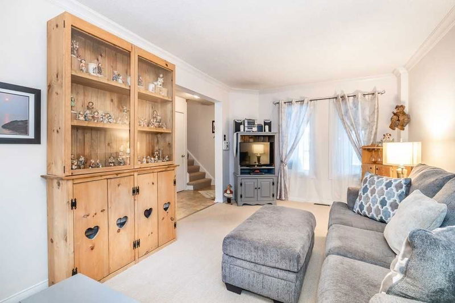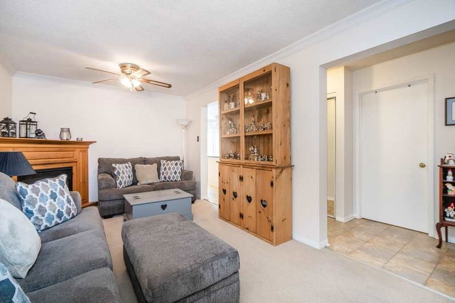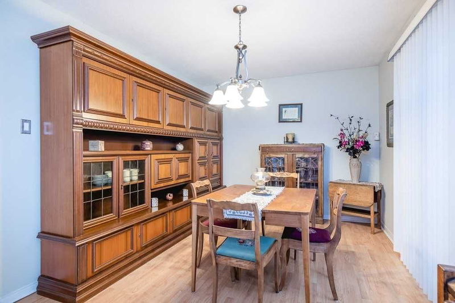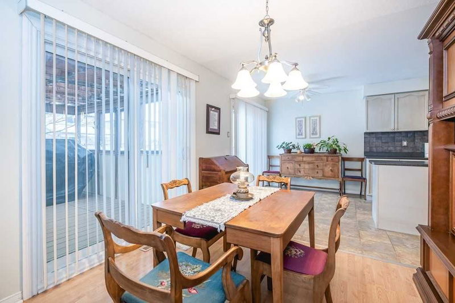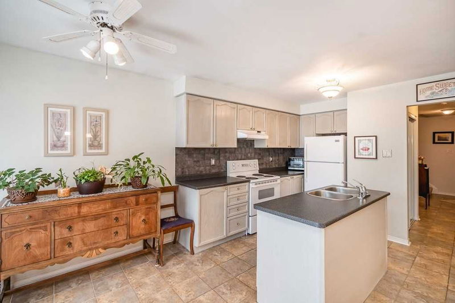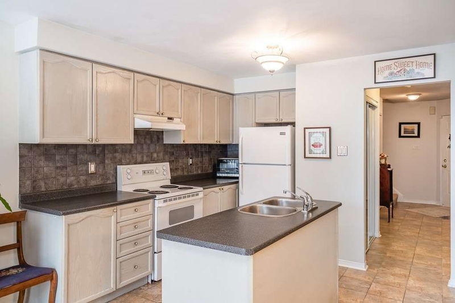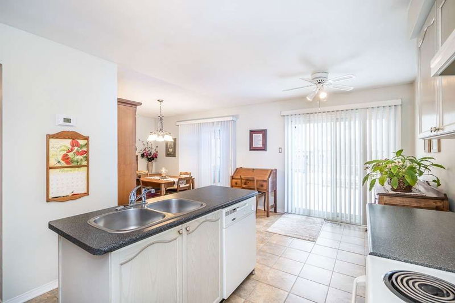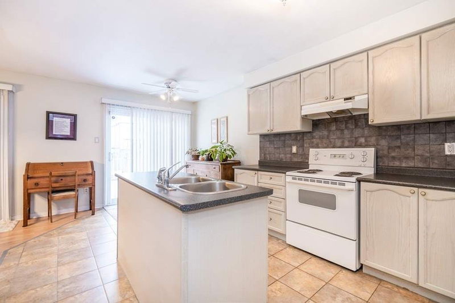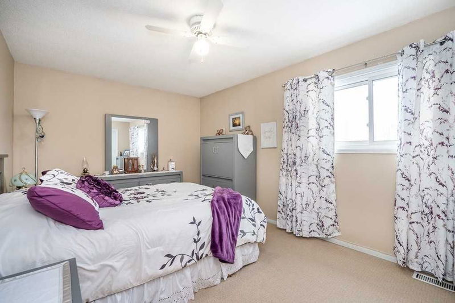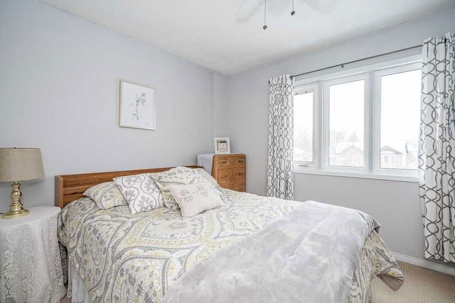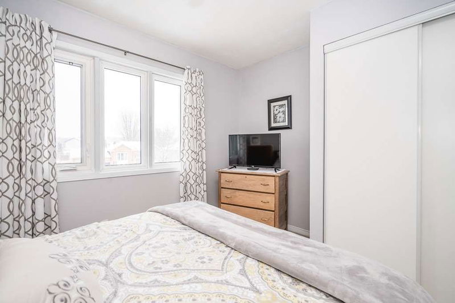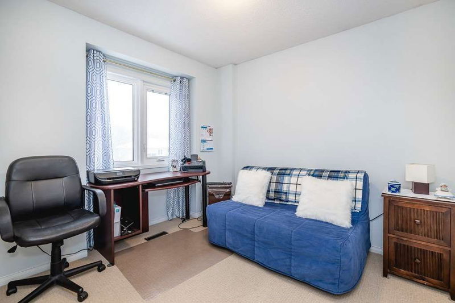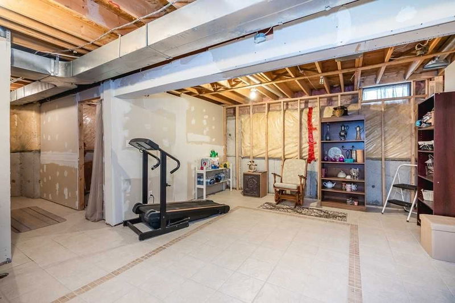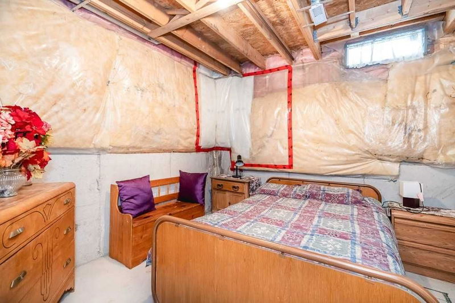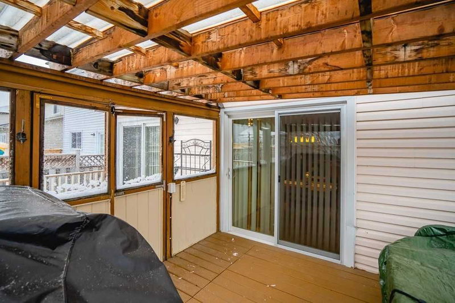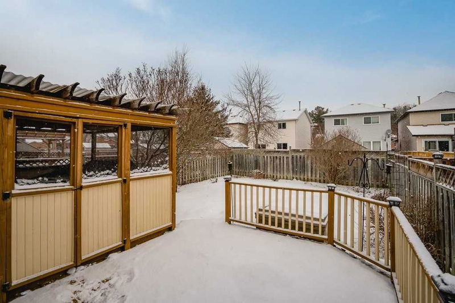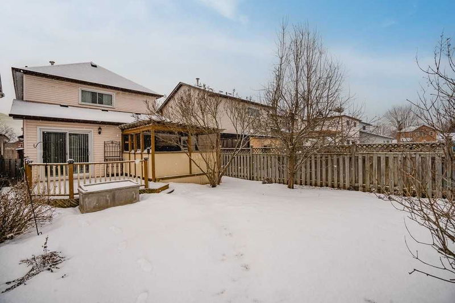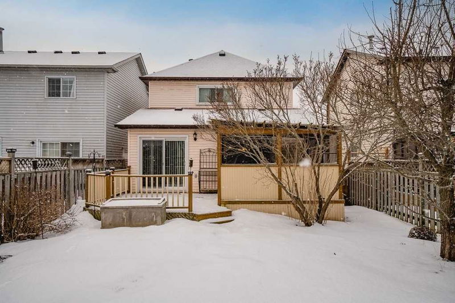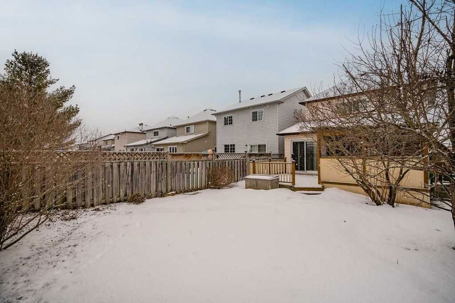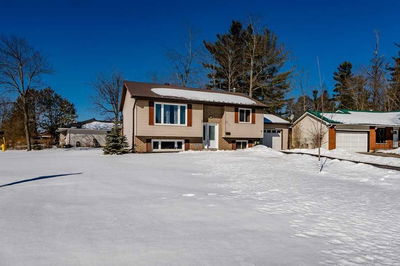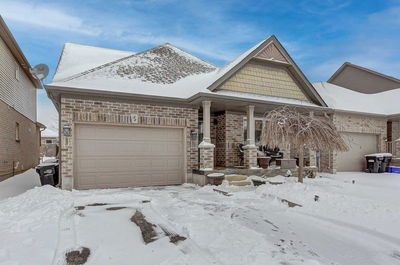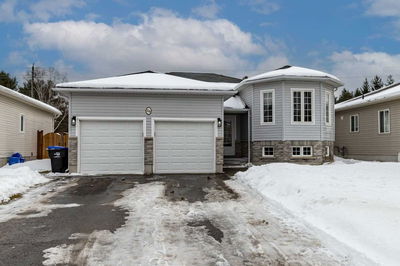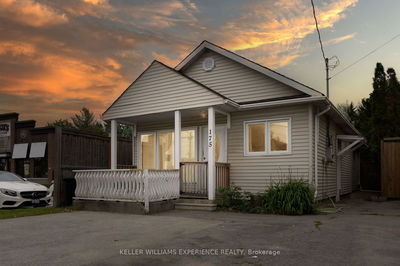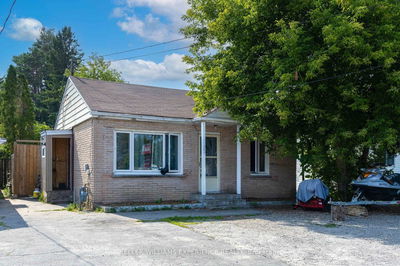Open Concept 3 Bed, 2 Bath, 1400 Sqft 2-Stry Detached Home In Angus. Recently Updated Large Windows (2009), New Roof (2017), New Furnace (2018). Move In Ready With Beautiful Kitchen, Bright Living Space And Dining Room. Large Sliding Patio Doors Open From The Dining Room And Kitchen To Fully Fenced Backyard With Deck And Enclosed Outdoor Dining Area. Prime Lot Featuring Perennial Gardens, In A Quaint And Mature Neighbourhood. Partially Finished Bsmt. Ideal For Starting Out, Downsizing Or Investing In For The Future.
详情
- 上市时间: Friday, February 24, 2023
- 3D看房: View Virtual Tour for 86 Mccarthy Crescent
- 城市: Essa
- 社区: Angus
- 详细地址: 86 Mccarthy Crescent, Essa, L0M 1B0, Ontario, Canada
- 客厅: Main
- 厨房: Main
- 挂盘公司: Keller Williams Co-Elevation Realty, Brokerage - Disclaimer: The information contained in this listing has not been verified by Keller Williams Co-Elevation Realty, Brokerage and should be verified by the buyer.

