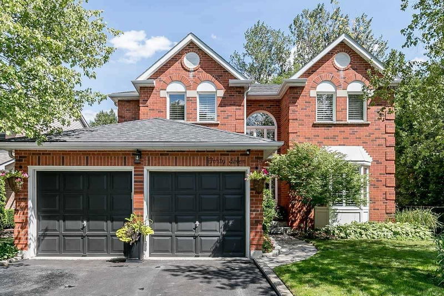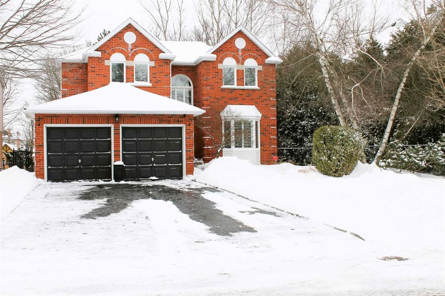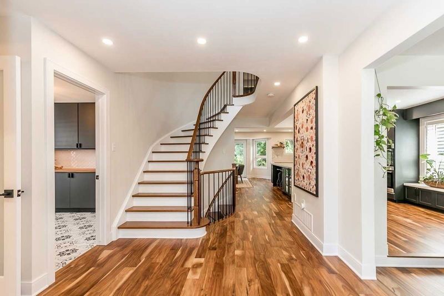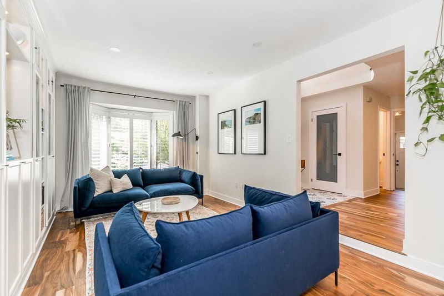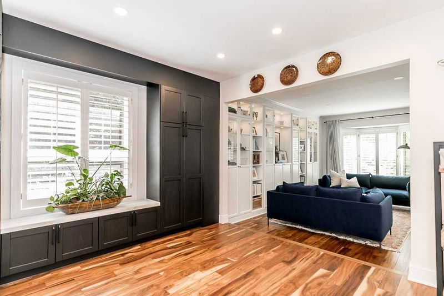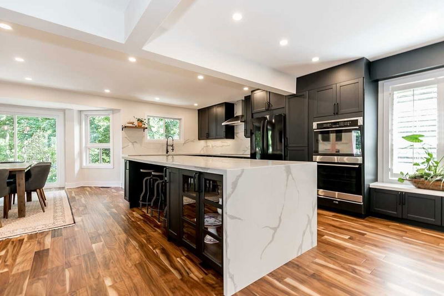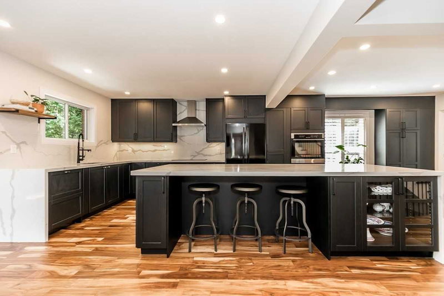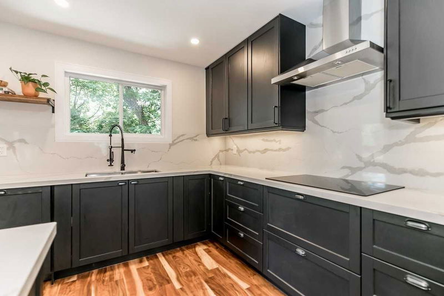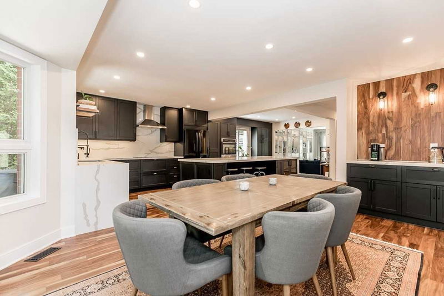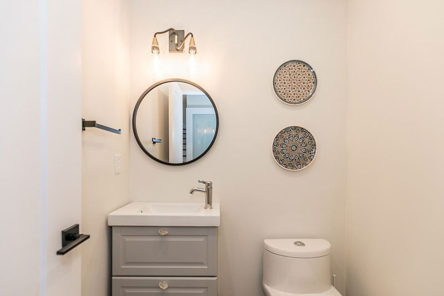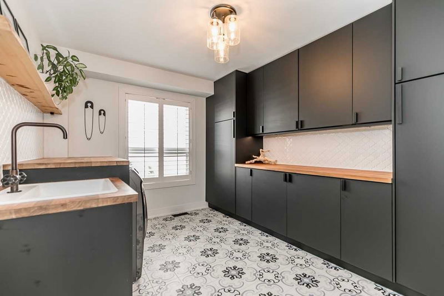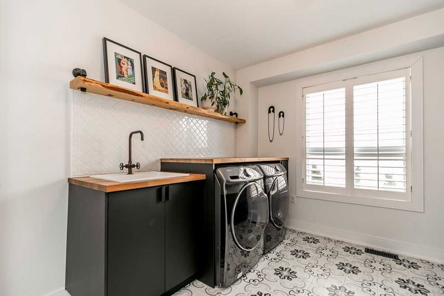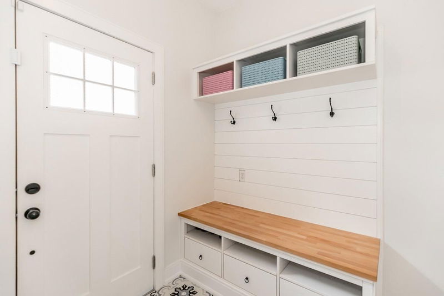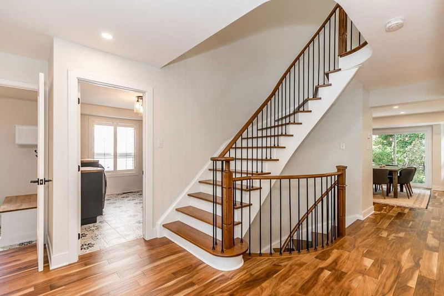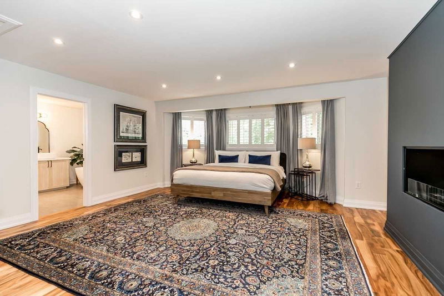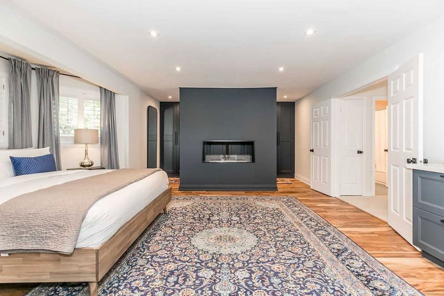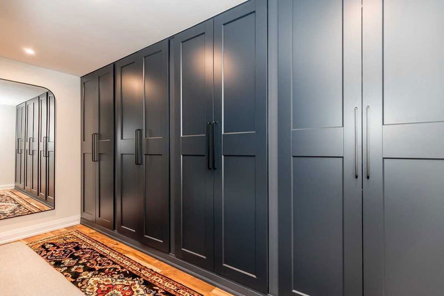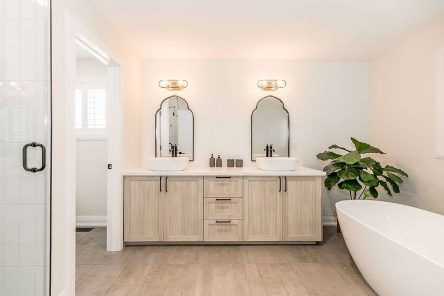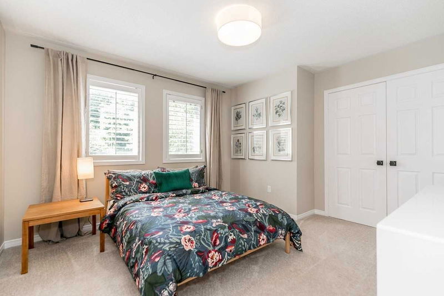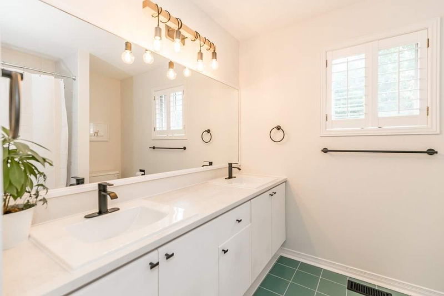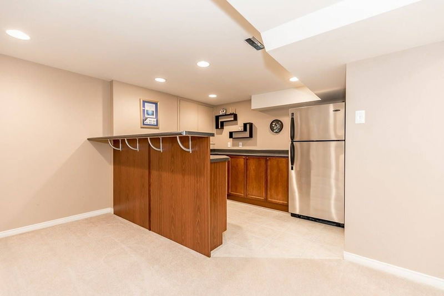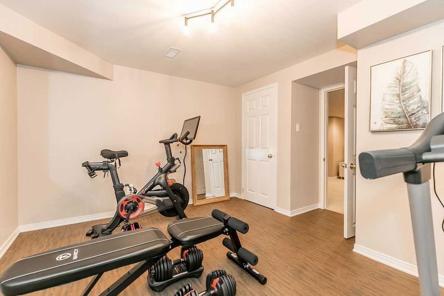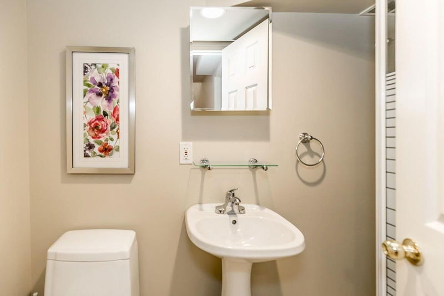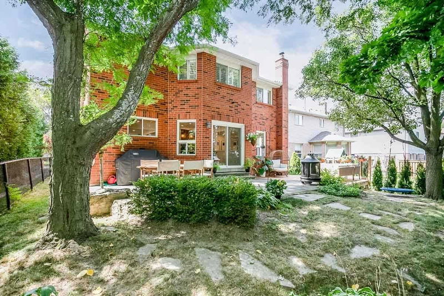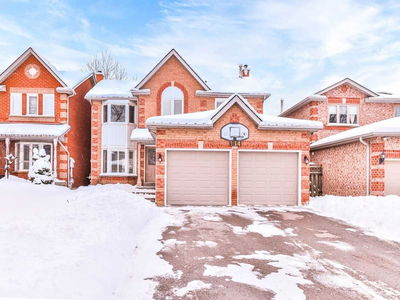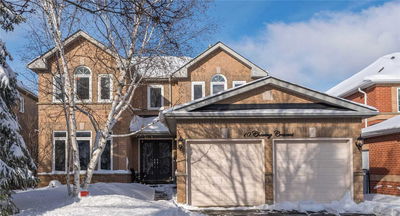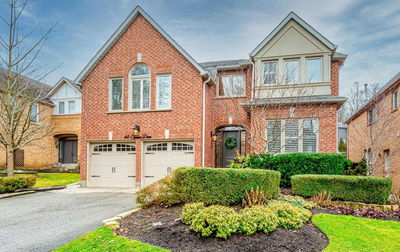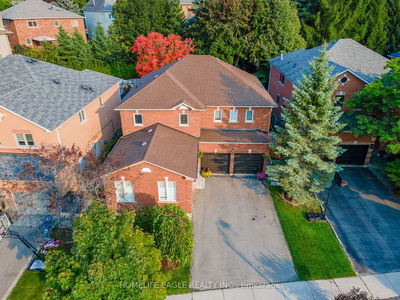This Executive Family Home Has Over 4,500 Sqft Of Exceptional Living Space On A Ravine Lot With No Neighbours Behind. Completely Renovated & Updated With Carefully Curated Details Thruout. Prime Location With Excellent Schools, Quiet Street, Forested Walking Trails. Inviting Curb Appeal Welcomes You Inside The Soaring 2-Storey Foyer, Opening To The Grand Principle Rooms. The Chef-Worthy Kitchen Showcases Built-In Appliances, A Massive 12-Foot Quartz Waterfall Centre Island W/Seating, A Separate Coffee Bar, A Spacious Dining Area, Modern Cabinetry W/Double Layer Drawers & Multiple Pantries. The Open Plan Includes A Family Room With Fireplace And A Beautiful Living Room With Customized Built-Ins. A Powder Rm, Mud Rm & Laundry Rm Complete The Main Floor. Upstairs Are 4 X-Large Bedrooms. The Gorgeous Primary Bdrm Has A Stunning Fireplace, A Luxurious 6Pc Ensuite, Custom Built-Ins & Closet. Bsmt Is Fully Finished W/Dry Bar, Office/Gym/Bdrm, 3-Pc Bath& Huge Rec Rm. No Detail Overlooked!
详情
- 上市时间: Friday, February 24, 2023
- 城市: Aurora
- 社区: Aurora Highlands
- 交叉路口: Bathurst/Mcclellan Way
- 客厅: Hardwood Floor, Sunken Room, B/I Bookcase
- 厨房: Hardwood Floor, Pot Lights, Breakfast Bar
- 家庭房: Hardwood Floor, Pot Lights, Fireplace
- 挂盘公司: Coldwell Banker The Real Estate Centre, Brokerage - Disclaimer: The information contained in this listing has not been verified by Coldwell Banker The Real Estate Centre, Brokerage and should be verified by the buyer.

