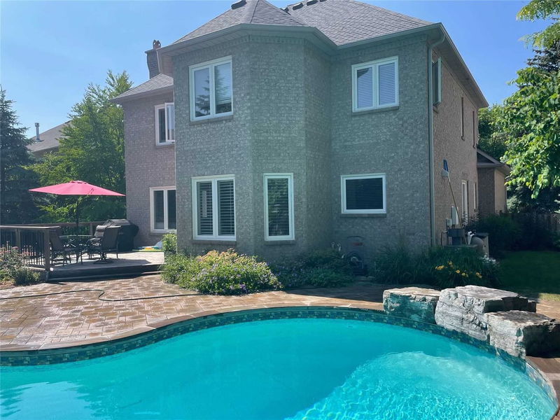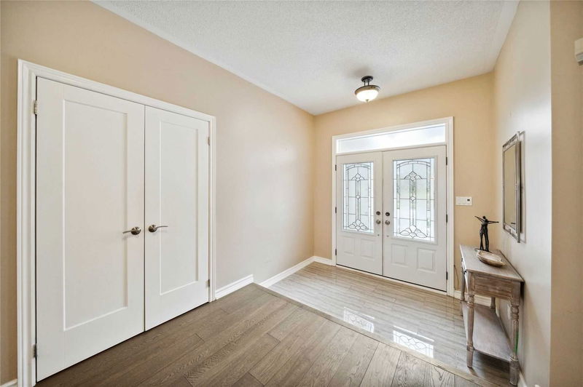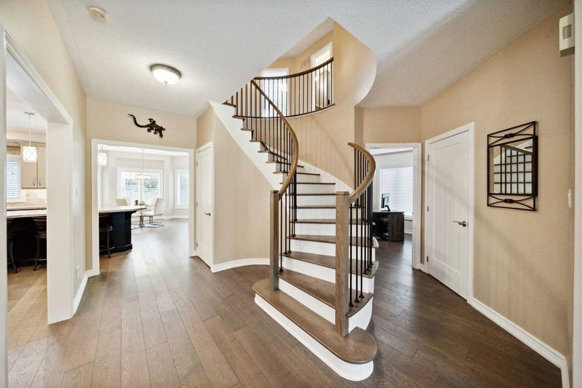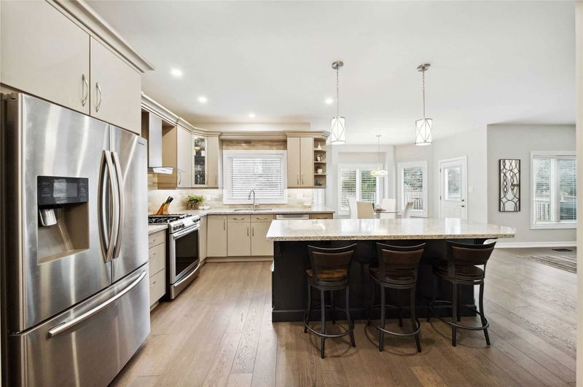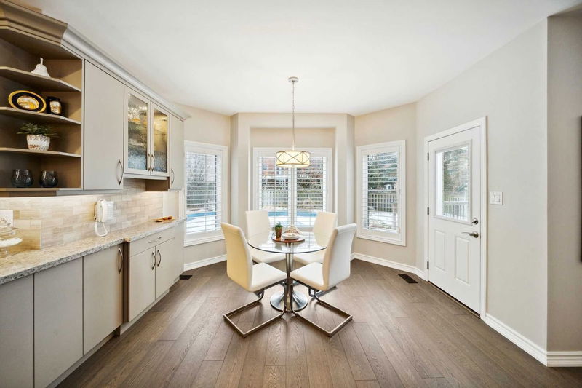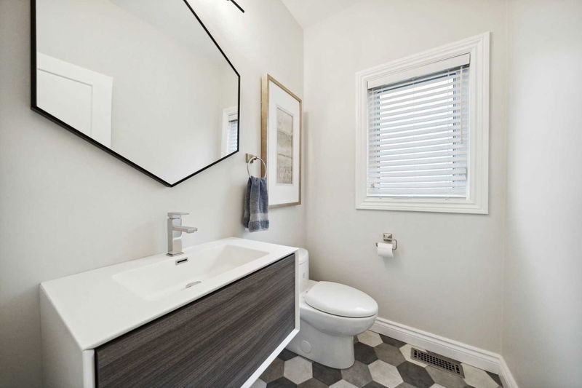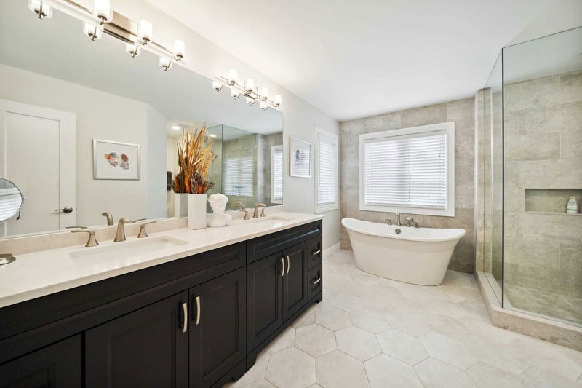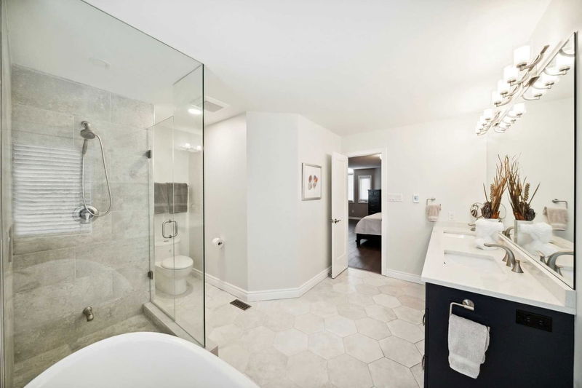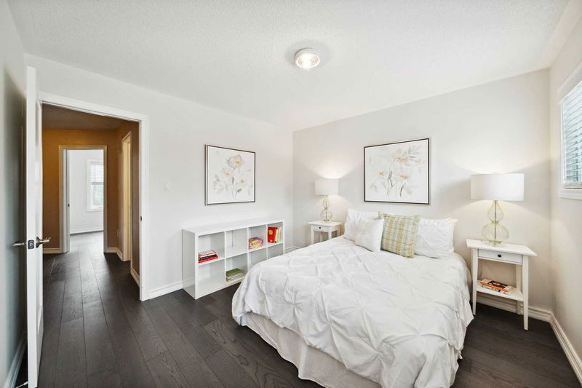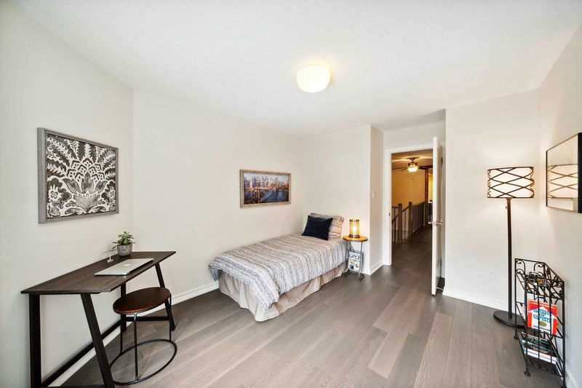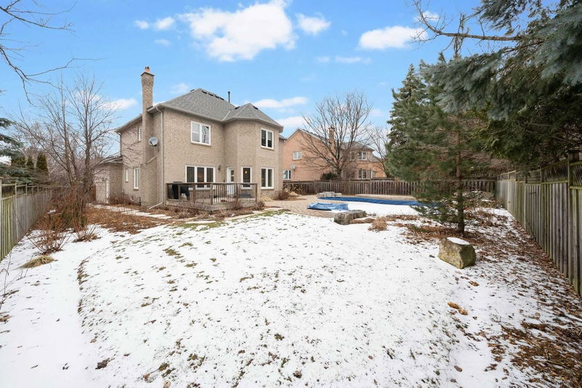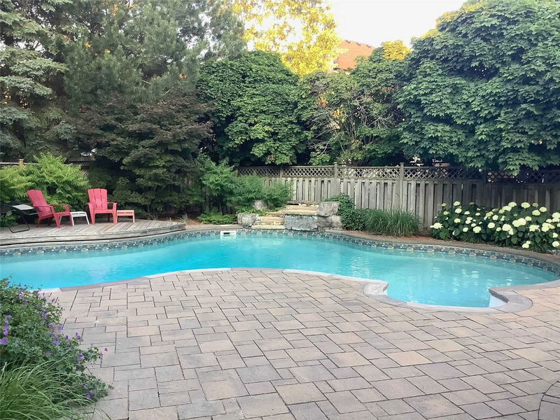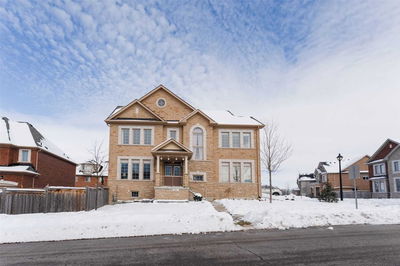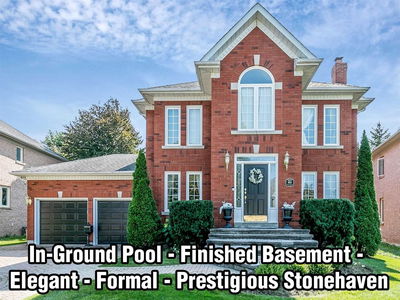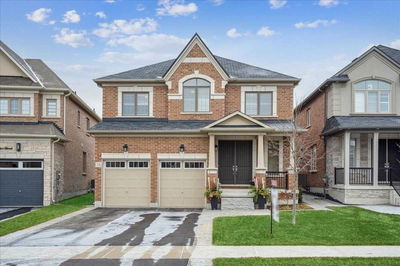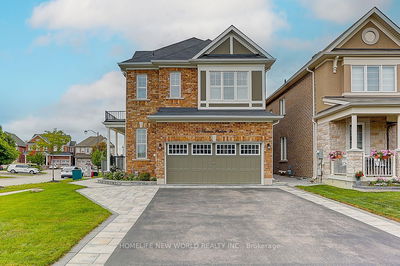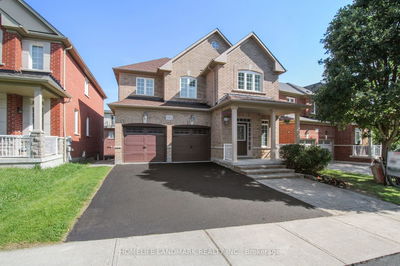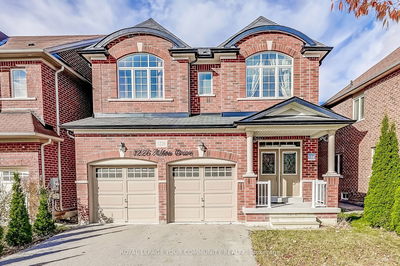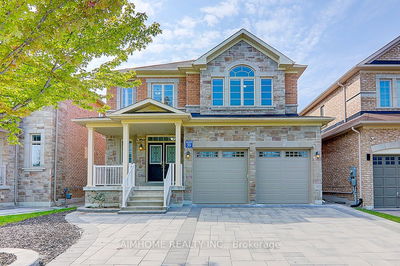Spectacular, 4+1 Bdrm Exec Home Fully Reno'd Since 2017 On Premium, Prof Landscaped 67' X 134' Lot In Prestigious Stonehaven! Private Muskoka Style Backyard Oasis W Inground Saltwater Pool W Waterfall, Patio & Deck Ideal For Entertaining Family & Friends. Quality Built Heron Home Offers Modern O/C Flrplan W Luxury Hwd Flrs & Stairs T/O, 9 Ft Ceilings M/F, W/I Spindles & No Carpet! M/F Features: Gourmet Chef's Kitchen W Huge Ctr Island, Caesarstone Ctrs, Ss Appl, Custom Backsplash & Pot Lts; O/L Gorgeous Fam Rm W Cozy Fplace. Lrg Liv Rm W Vaulted Ceilings & Huge Windows Sep From Lrg Din Rm. Convenient M/F Ofc & Laundry. Dbl Door Entrance To Primary Bdrm W Sitting Rm & 5Pc Reno'd Ensuite W Glass Shower, Stone Ctrs & Soaker Tub! Lrg Bsmnt W Soundproof Den & Extra Space For Personal Touches! $$spent: Driveway'18 Ss Appl's'17, Windows'17/'04 Pool/Landscpg'14 Furnace/Ac'12, Humid'21, Shingles'09, Walk To Top-Ranked Schools, Transit, Parks, Trails! 2 Mins To Hwy 404, Hospital, Shops & More!
详情
- 上市时间: Thursday, February 23, 2023
- 3D看房: View Virtual Tour for 1068 Stonehaven Avenue
- 城市: Newmarket
- 社区: Stonehaven-Wyndham
- 交叉路口: St.Johns Side Road/Leslie St
- 详细地址: 1068 Stonehaven Avenue, Newmarket, L3X 1M6, Ontario, Canada
- 厨房: Stainless Steel Appl, Backsplash, Centre Island
- 家庭房: Hardwood Floor, Fireplace, Window
- 客厅: Hardwood Floor, Vaulted Ceiling, Large Window
- 挂盘公司: Re/Max Realtron Turnkey Realty, Brokerage - Disclaimer: The information contained in this listing has not been verified by Re/Max Realtron Turnkey Realty, Brokerage and should be verified by the buyer.


