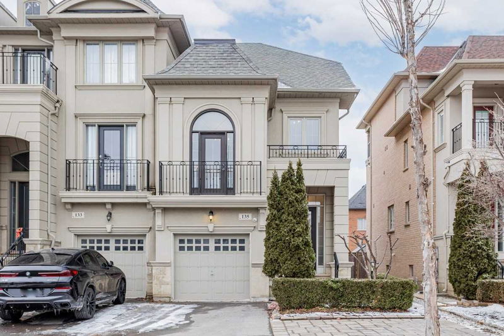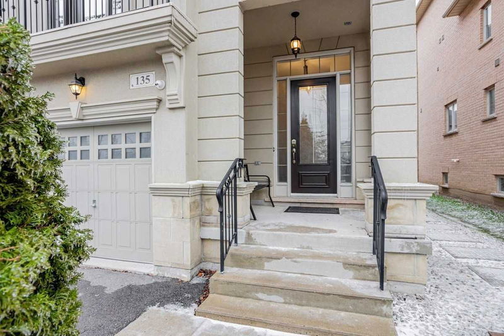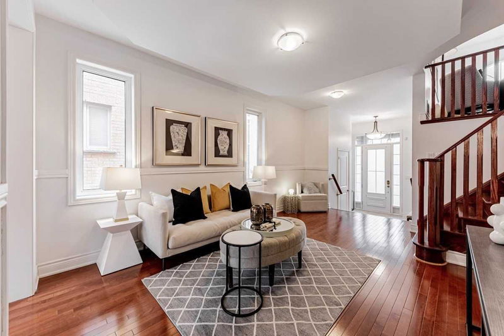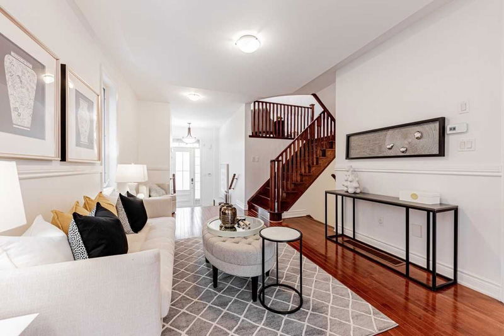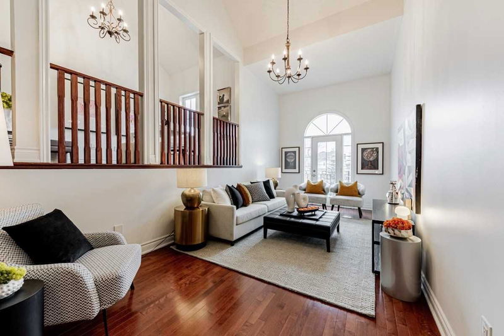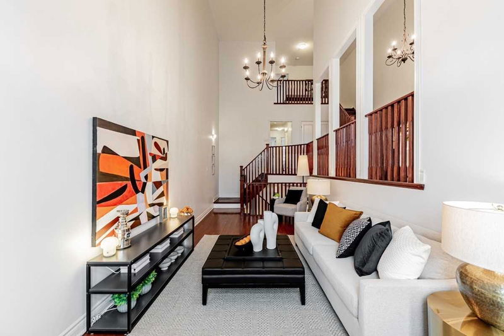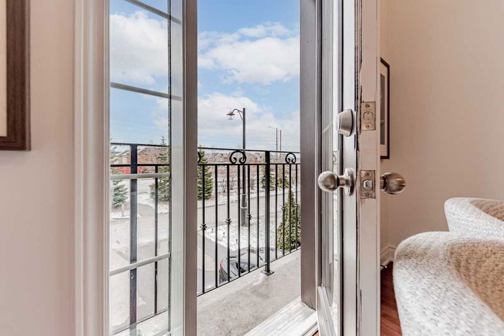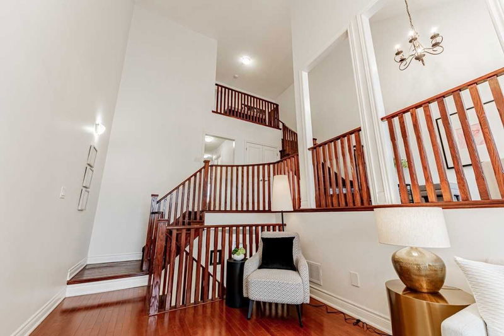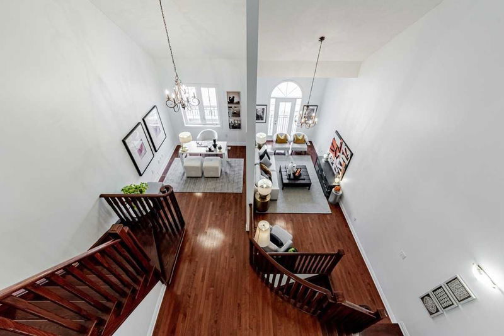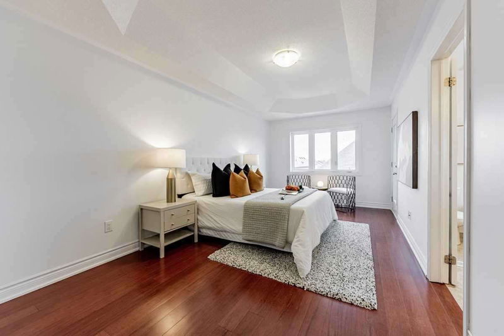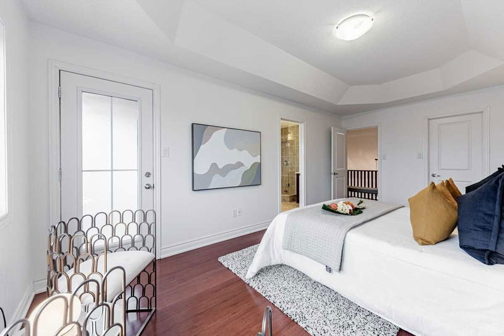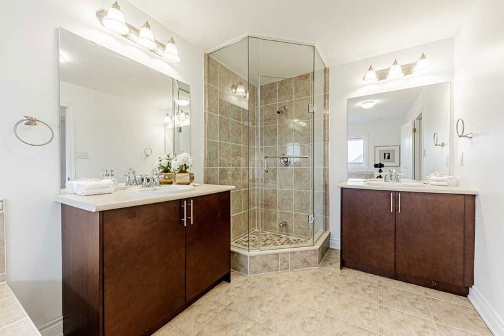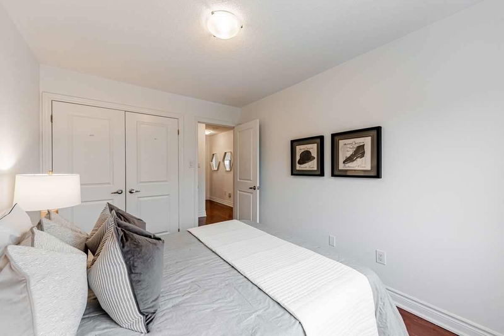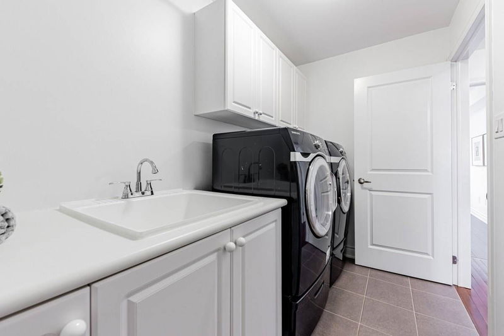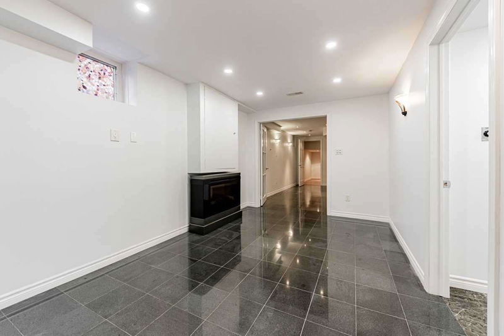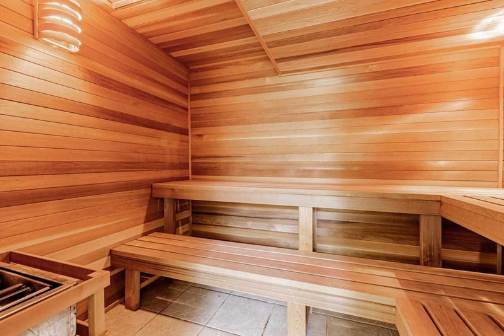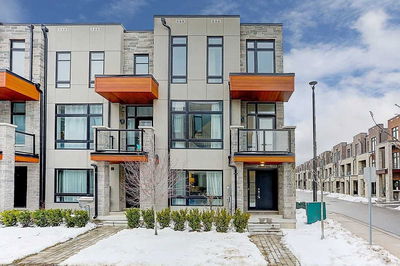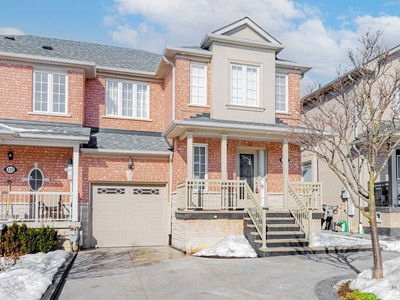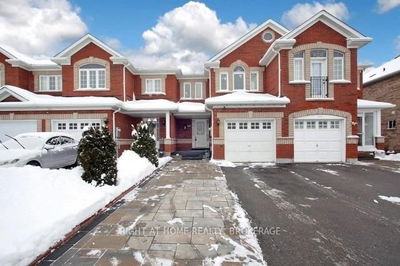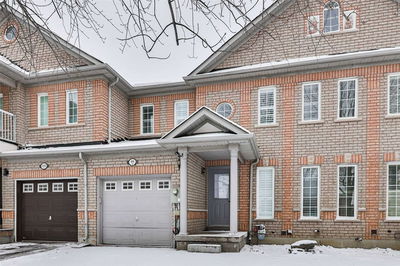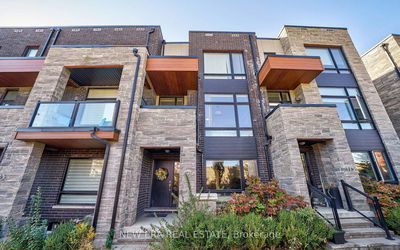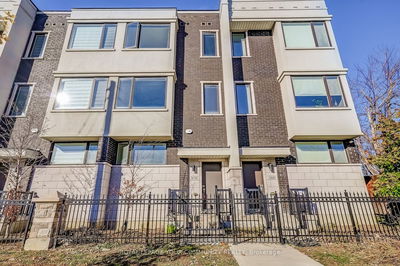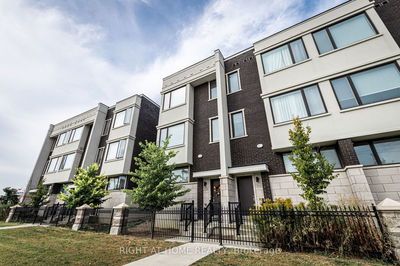Gorgeous Luxury End Unit Townhome 2305 Sq Ft (As Per Mpac) Located In The Cold Creek Estate. 9 Ft Smooth Ceiling On Main, Hardwood Flr Thru/O. Kitchen W/ Granite Countertop, Modern Backsplash & Pot Lights. 17 Ft Cathedral Ceiling Open Split Level Great Rm & Library (Can Use As Living Rm), W/O To Balcony. Spacious Prim Bdr W/ 5Pc Ensuite W/O To Balcony, Finished Bsmt Walk-Up To Interlocked Backyard & Patio, W/ Fireplace, Sauna, Full Washroom & Extra Storage . House Freshly Painted. Nicely Landscaped, Extended Driveway W/ 3 Parking Spots. Interlocked Front & Backyard. Mins To Hwy 400, Wonderland, Vaughan Mills, Walmart, School, Plazas, Subway.
详情
- 上市时间: Monday, February 20, 2023
- 3D看房: View Virtual Tour for 135 Hansard Drive
- 城市: Vaughan
- 社区: Vellore Village
- Major Intersection: Weston Rd / Major Mackenzie
- 详细地址: 135 Hansard Drive, Vaughan, L4H 0V8, Ontario, Canada
- 厨房: Ceramic Floor, Granite Counter, Stainless Steel Appl
- 挂盘公司: Superstars Realty Ltd., Brokerage - Disclaimer: The information contained in this listing has not been verified by Superstars Realty Ltd., Brokerage and should be verified by the buyer.

