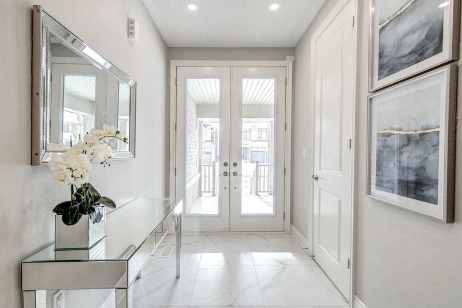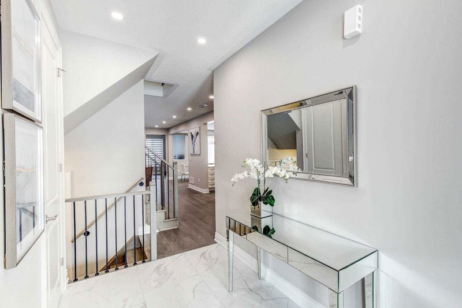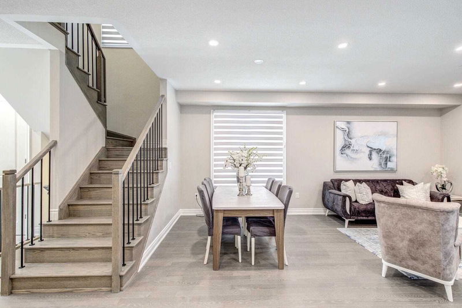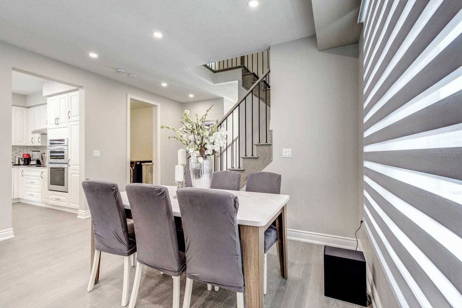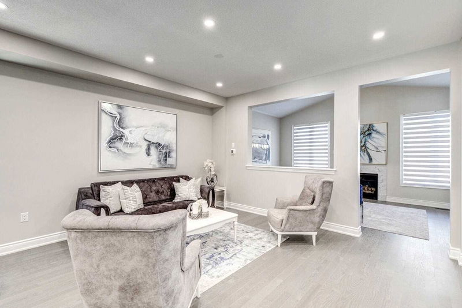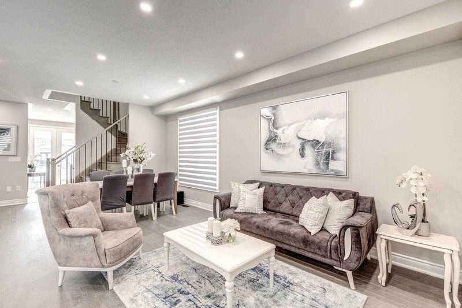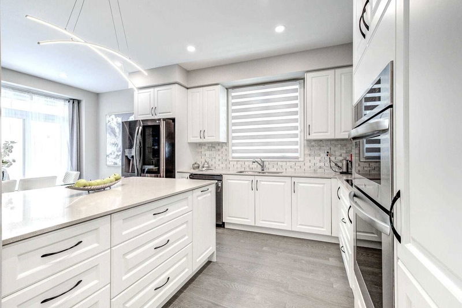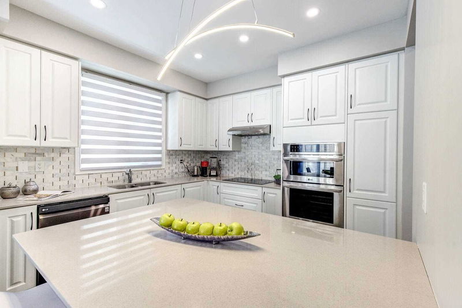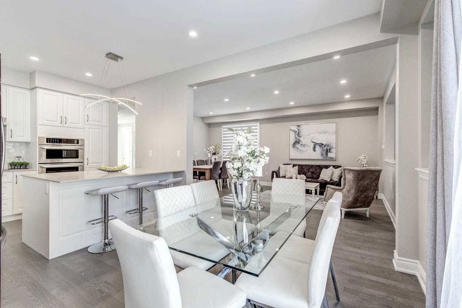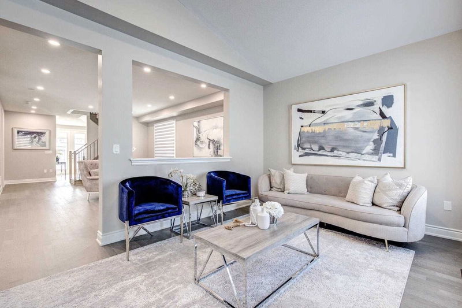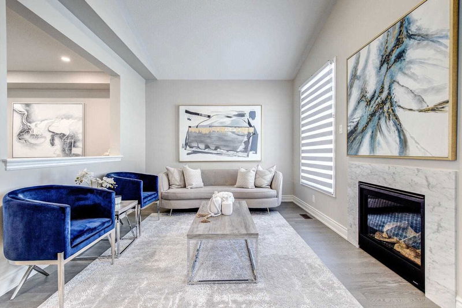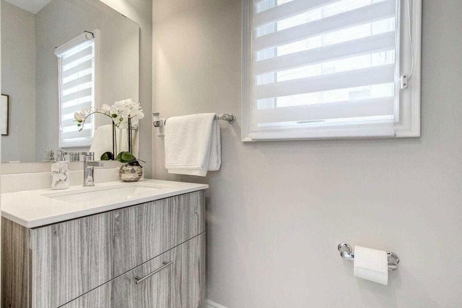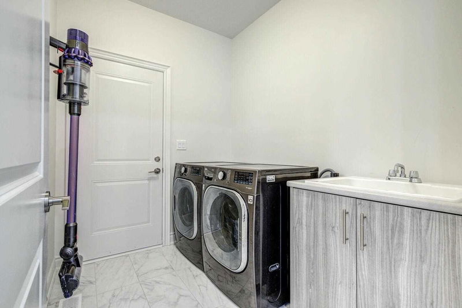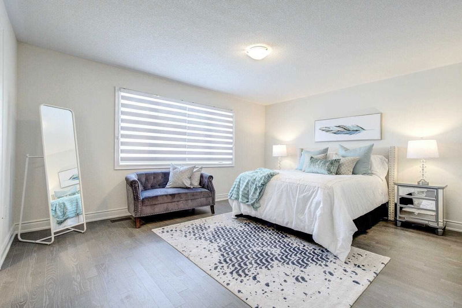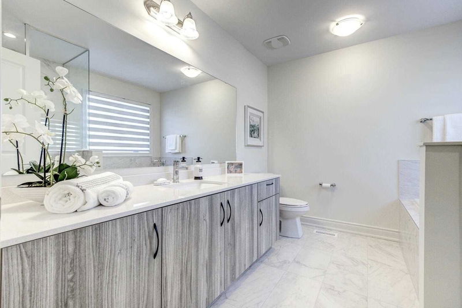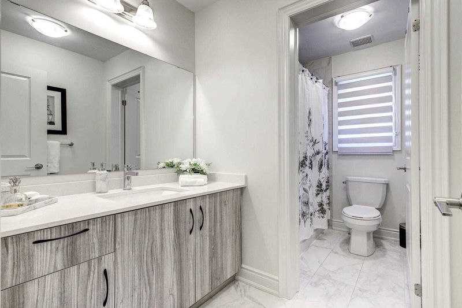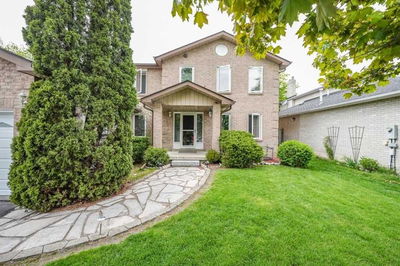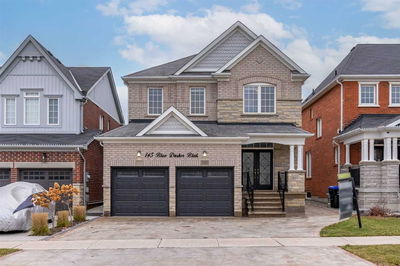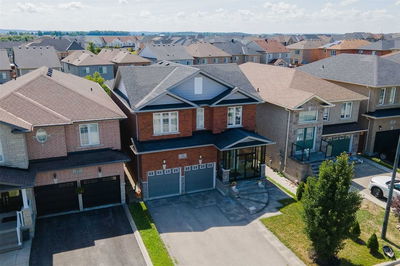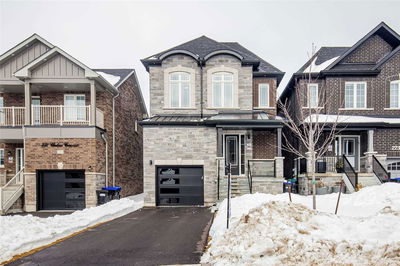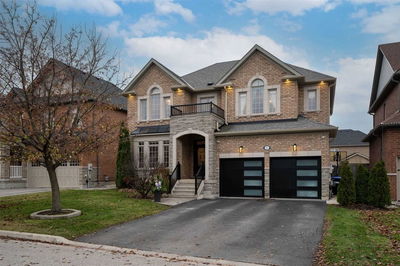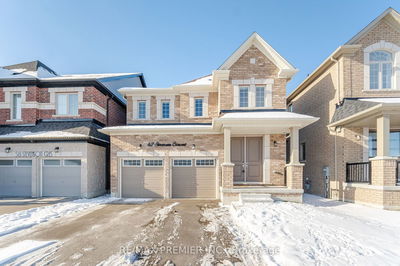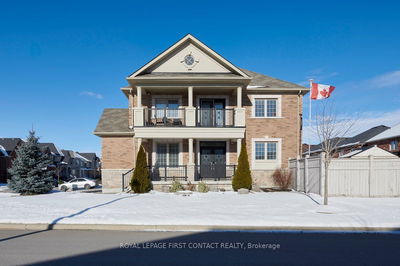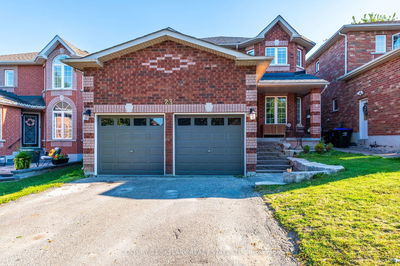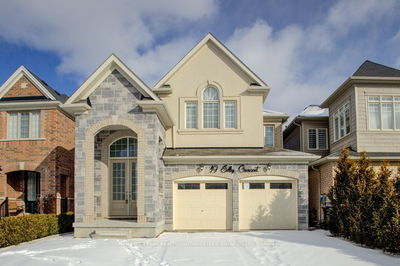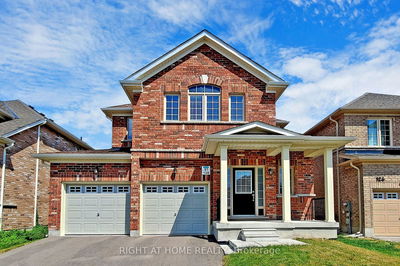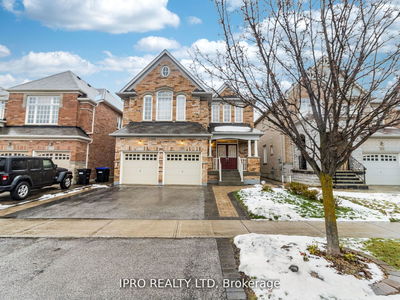Wow! Chic & Spacious! $$$ Spent On Stylish Upgrades! 2-Year New, 4-Bed & 2-Car Garage Home In Desirable Summerlyn Village! Excellent Open Concept Functional Layout,Quiet Street! Modern Upgrades: 9 Ft Ceilgs/M;Led Pot Lights;Inviting Foyer W/Upgraded 8 Ft Double Entry Drs&Upgraded 24X24 Tiles; 8 Ft Doors T-Out Main Flr;Plank Hardwood Flrs&Custom Window Covers Throughout; Large Family Rm W/Gas Fireplace & Vaulted Ceilings;Elegant Din&Liv Rm Open To Kitchen&Family Rm-Perfect Space To Enjoy W/Family;Spa-Like Baths Offering Upgraded Tiles&Quartz Counters!Comes W/Chic Kitchen Featuring Quartz Counters, Marble Backsplash,Upgraded Cabinetry W/Custom Organizers &Sleek Handles, 6 Built-In S/S Appl-S Including Cooktop, B/I Oven, B/I Microwave,Family Size Fridge, Eat-In Area & Breakft Bar! It's Open To Family Rm& Liv/Din Rm For Modern Lifestyle!Primary Retreat Offers His&Hers Large W/I Closets,Sitting Area & Spalike 5Pc Ensuite W/Large Seamless Glass Shower W/Carrara Tiles!This Is The One! See 3D!
详情
- 上市时间: Saturday, February 18, 2023
- 3D看房: View Virtual Tour for 110 Scarlet Way
- 城市: Bradford West Gwillimbury
- 社区: Bradford
- 交叉路口: Langford Blvd & Scarlet Way
- 详细地址: 110 Scarlet Way, Bradford West Gwillimbury, L3Z 4J2, Ontario, Canada
- 厨房: Hardwood Floor, Stainless Steel Appl, Backsplash
- 家庭房: Hardwood Floor, Gas Fireplace, Vaulted Ceiling
- 客厅: Hardwood Floor, Open Concept, O/Looks Family
- 挂盘公司: Royal Lepage Your Community Realty, Brokerage - Disclaimer: The information contained in this listing has not been verified by Royal Lepage Your Community Realty, Brokerage and should be verified by the buyer.


