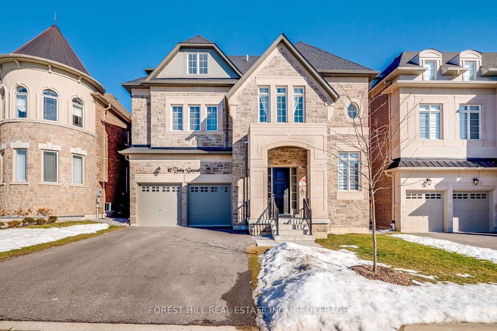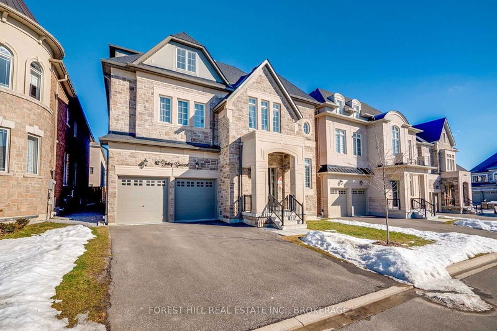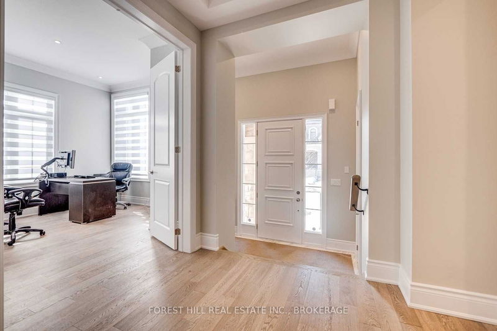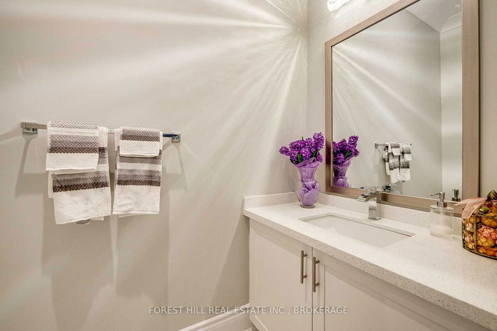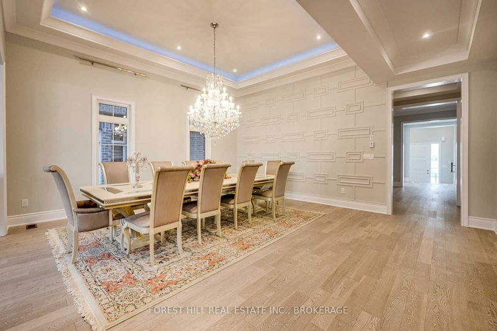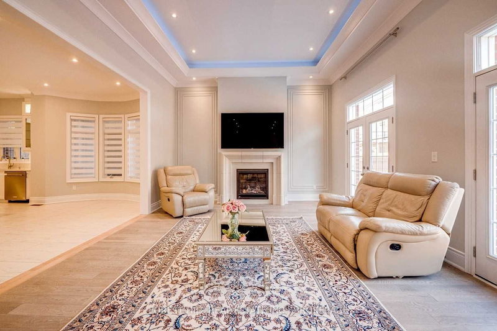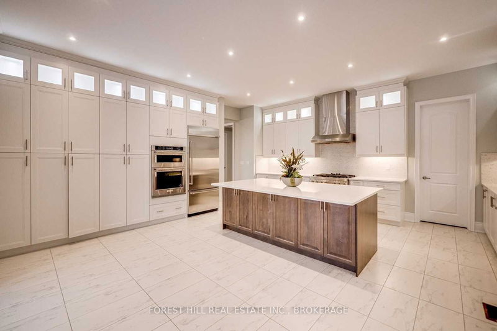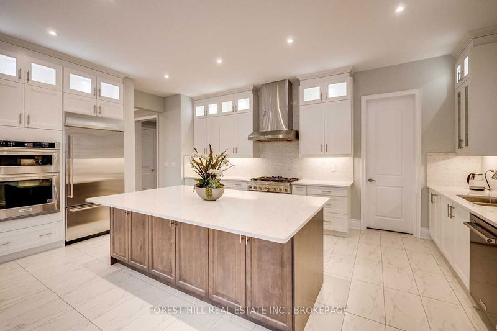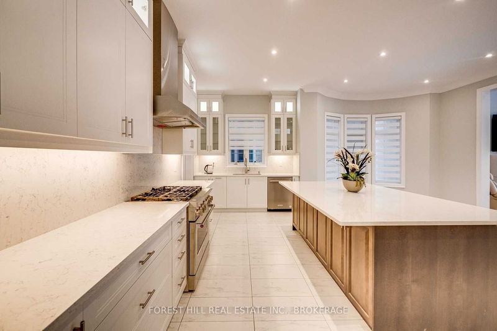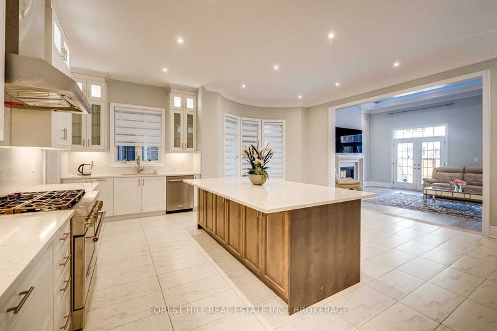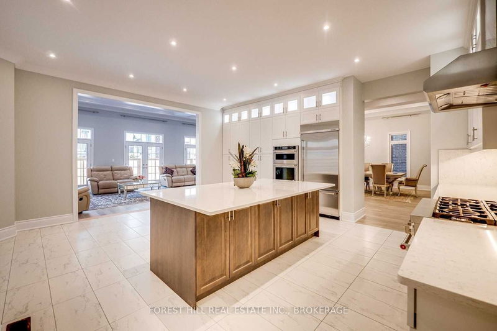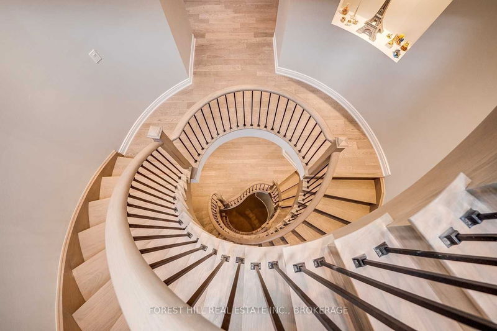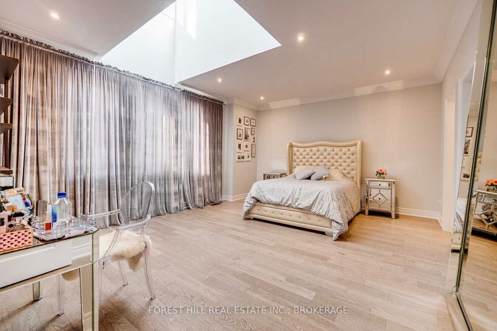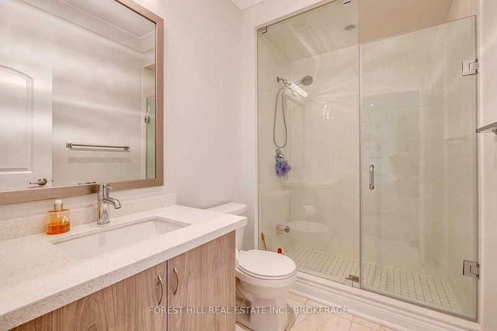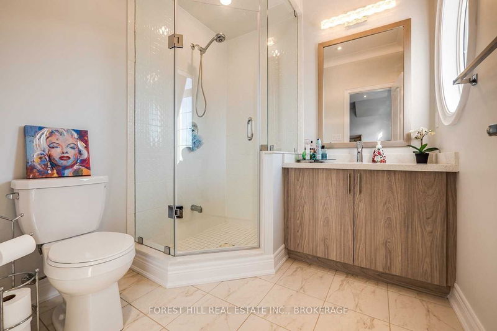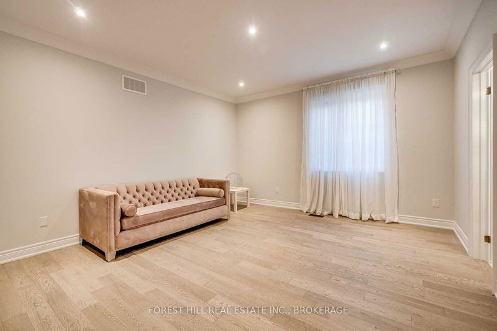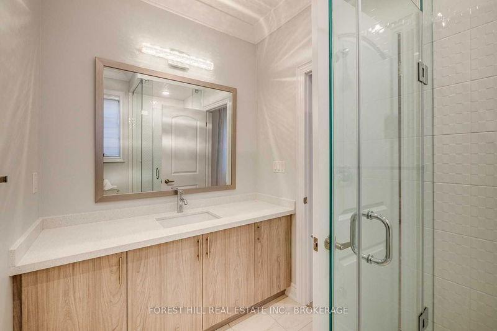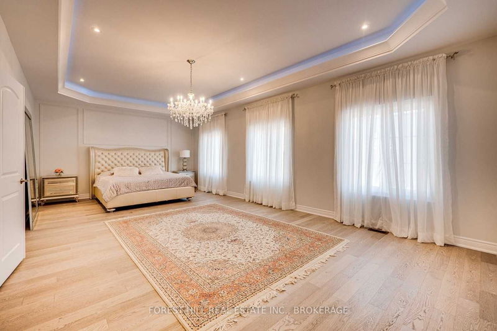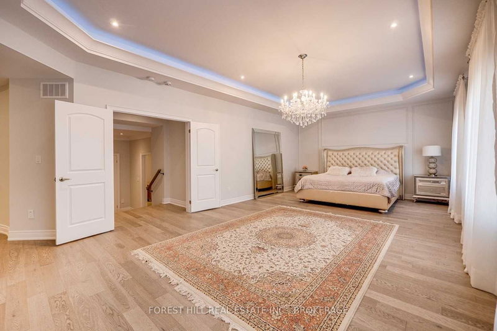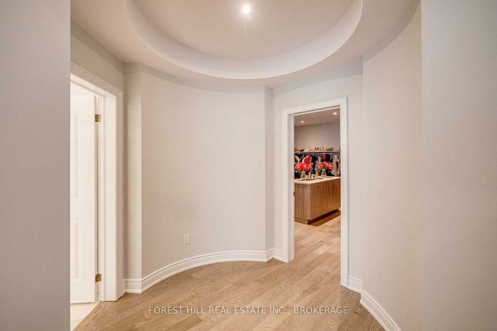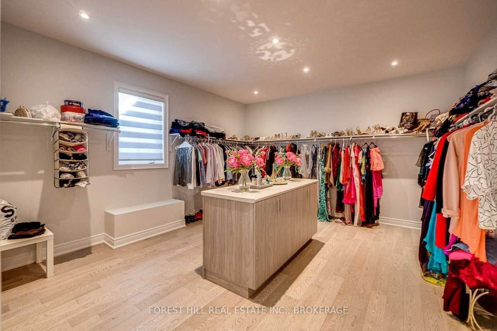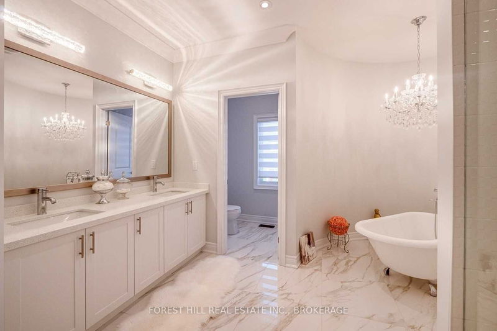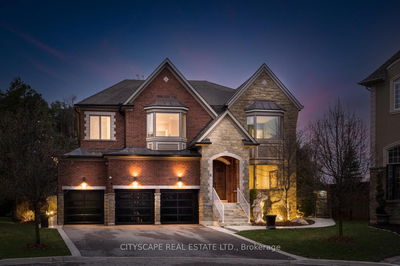Absolute Breathtaking 6 Bed 7 Bath Built Home In The Heart Of Vaughan, Over 700O+ Sq. Ft. Of Luxury. Hardwood Floor, Open Crown Moulding Family Room Living Room, Dining Room & Prime Room With Adjustable Light To Your Living Desire. Large Gourmet Kitchen W /Breakfast Bar & Large Island. Granite Counters. Oversized Master Bedroom W /Separate His/Hers Ensuites & W /1 Closets. All Bedrooms W /Ensuite Bath & Quality Features & Upgrades: 3rd Storey Loft, Juliette Balcony, 4"" Hardwood Floor Through Out, 8 Ft Interior Doors, Porcelain Tiles, Custom Designed Kitchen Cabinetry, Walk-In Pantries, Smooth Ceiling Through Out And Much More. Close To All Amenities, Shopping, Schools. Easy Access Hwy 400,407 & 427
详情
- 上市时间: Friday, February 17, 2023
- 3D看房: View Virtual Tour for 42 Foley Crescent
- 城市: Vaughan
- 社区: Maple
- 详细地址: 42 Foley Crescent, Vaughan, L6A 4Y8, Ontario, Canada
- 客厅: Main
- 厨房: Main
- 挂盘公司: Forest Hill Real Estate Inc., Brokerage - Disclaimer: The information contained in this listing has not been verified by Forest Hill Real Estate Inc., Brokerage and should be verified by the buyer.

