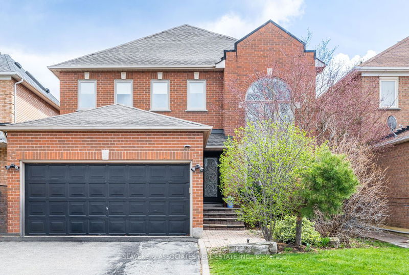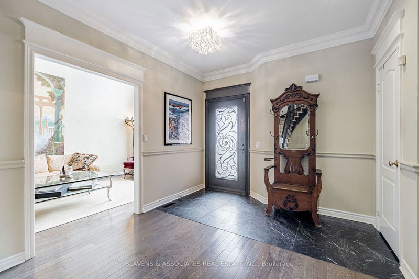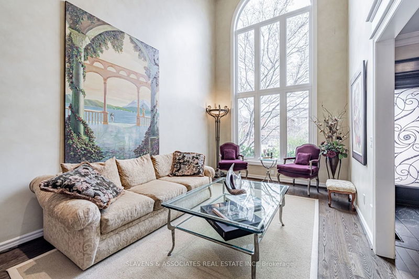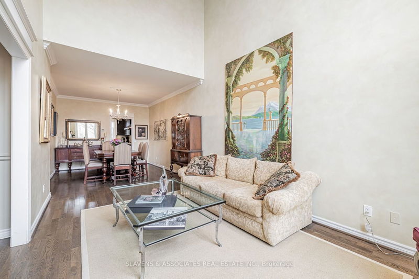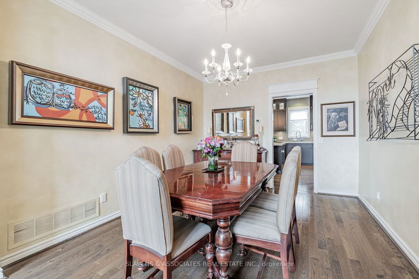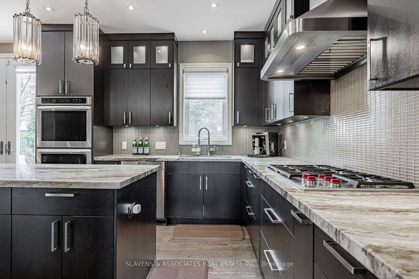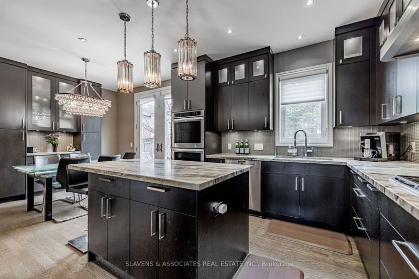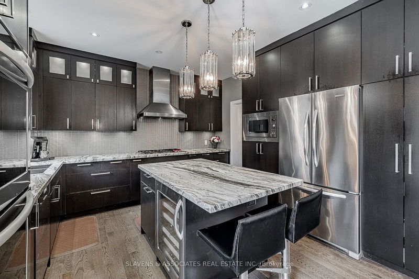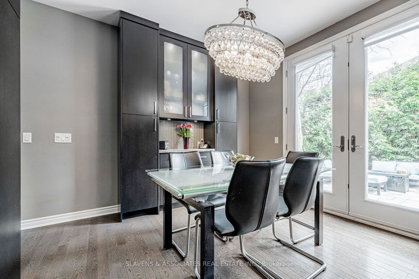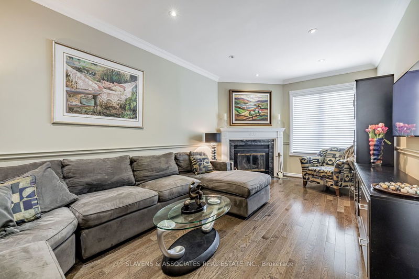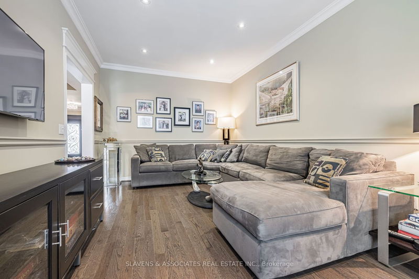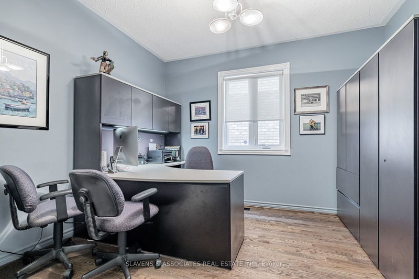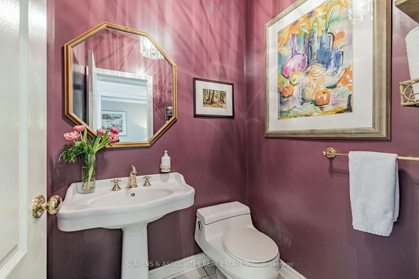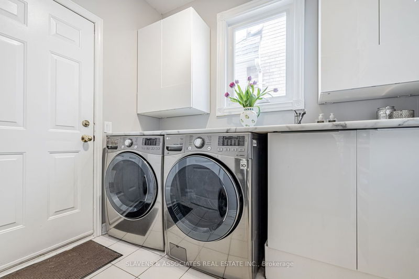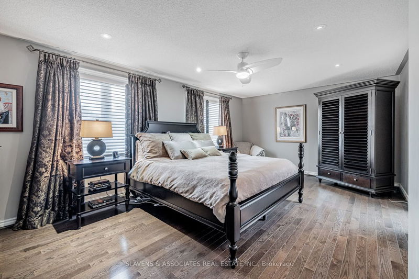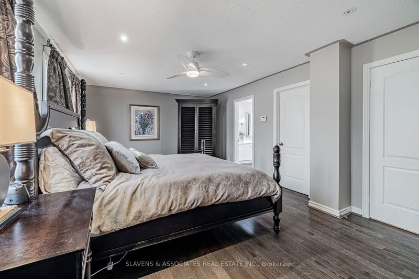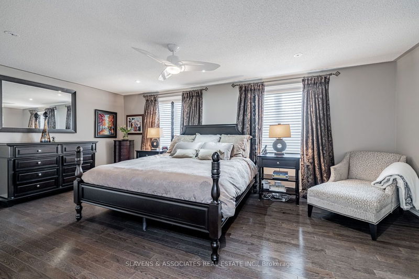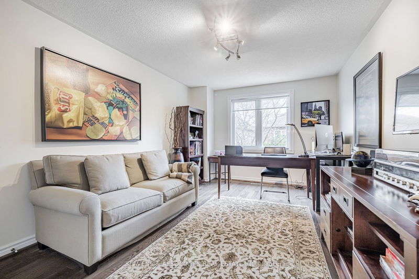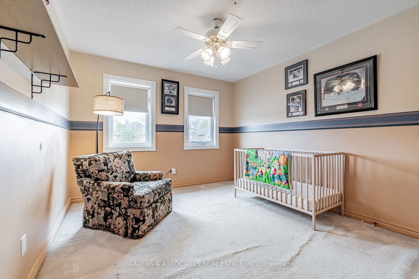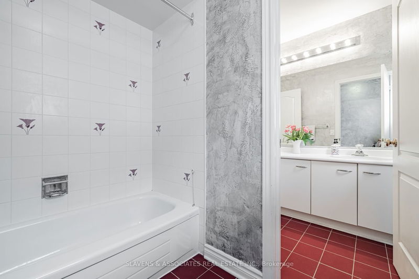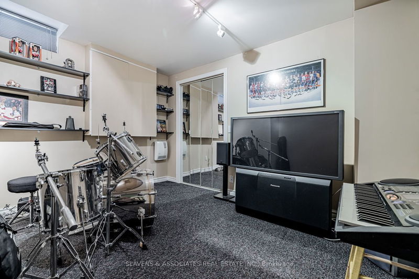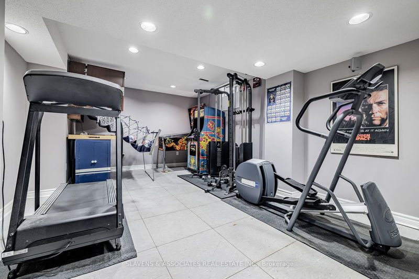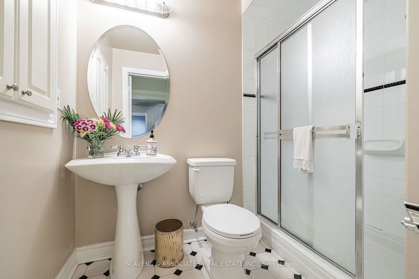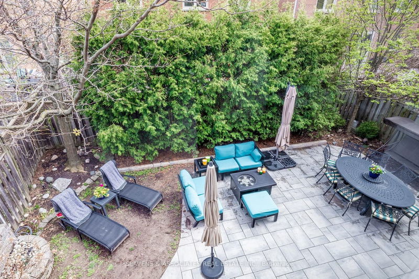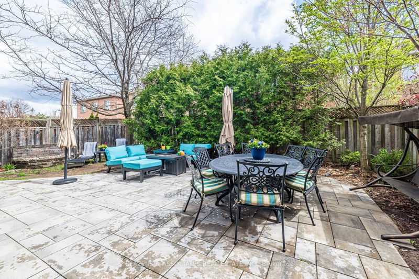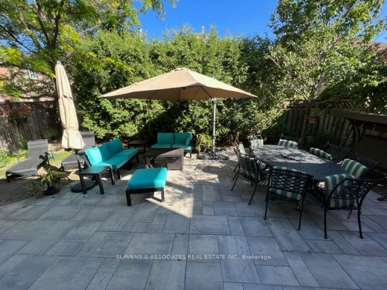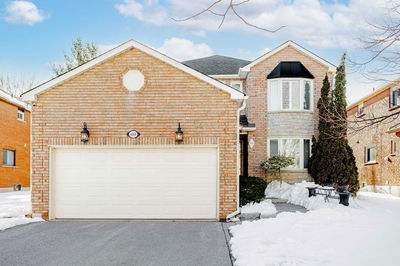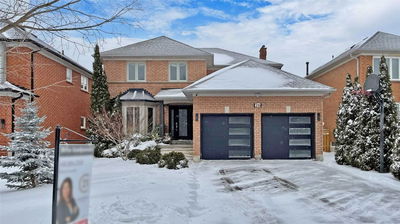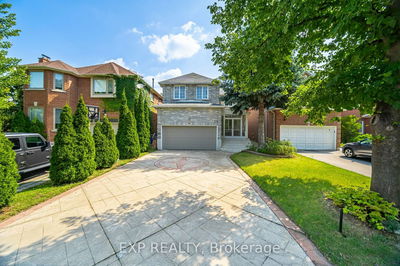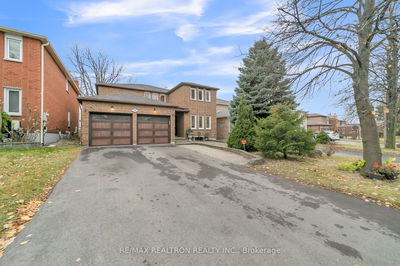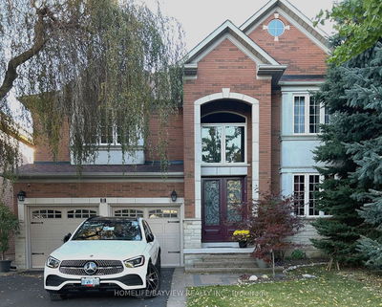Welcome To 84 Ventura Way In The Prime Wilshire/Westmount Neighbourhood. Grand 2-Storey Living Room With Cathedral Ceiling; Designer Kitchen With Stone Countertops, Centre Island And Walk-Out To Yard; Family Room With Wood-Burning Fireplace; Main Floor Office With Sunken Laundry Room; 9 Ft Ceilings; Finished Lower Level. Well-Appointed Family Home With Large Principal Rooms And Loads Of Storage Space. Steps To Ventura Park, Schools And Public Transit.
详情
- 上市时间: Wednesday, April 26, 2023
- 3D看房: View Virtual Tour for 84 Ventura Way
- 城市: Vaughan
- 社区: Beverley Glen
- 交叉路口: Bathurst / Centre
- 详细地址: 84 Ventura Way, Vaughan, L4J 7T4, Ontario, Canada
- 客厅: Hardwood Floor, Cathedral Ceiling, Open Concept
- 厨房: Eat-In Kitchen, Centre Island, W/O To Yard
- 家庭房: Hardwood Floor, Fireplace, Moulded Ceiling
- 挂盘公司: Slavens & Associates Real Estate Inc. - Disclaimer: The information contained in this listing has not been verified by Slavens & Associates Real Estate Inc. and should be verified by the buyer.

