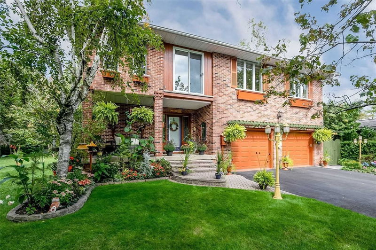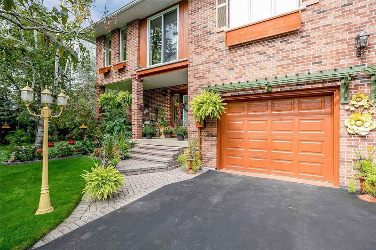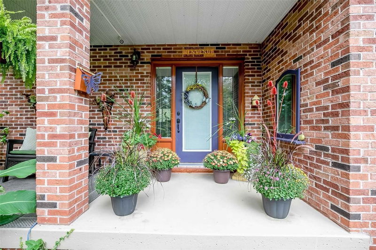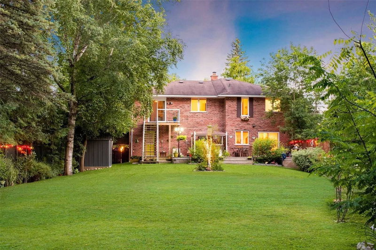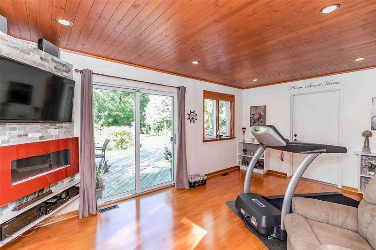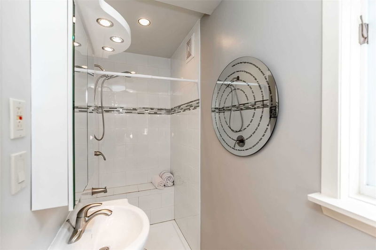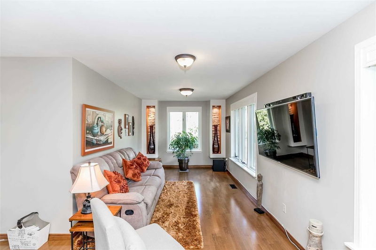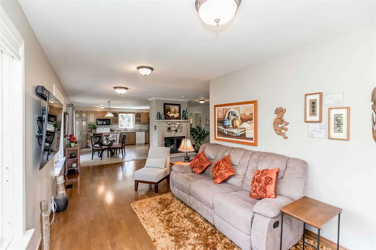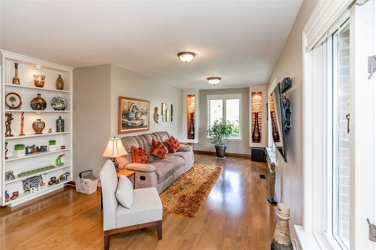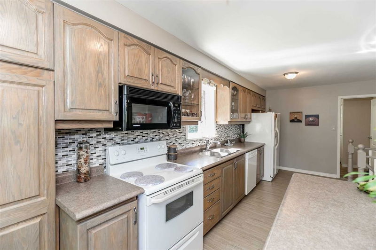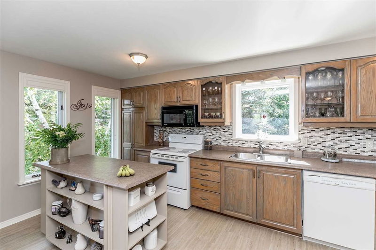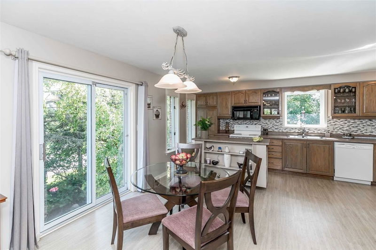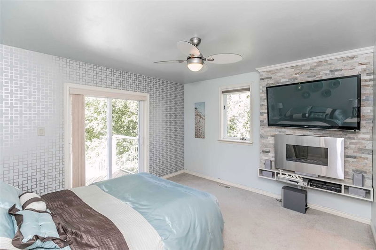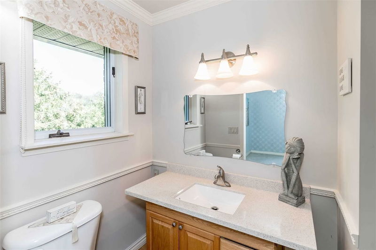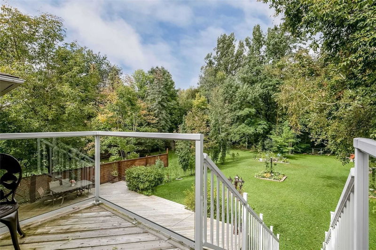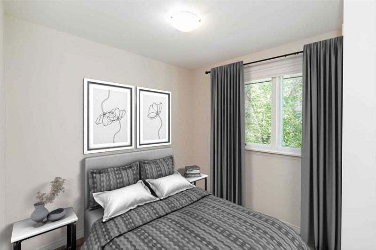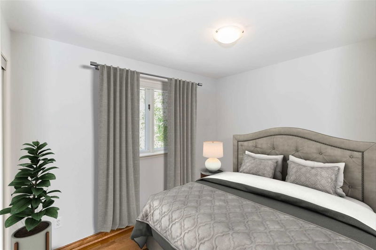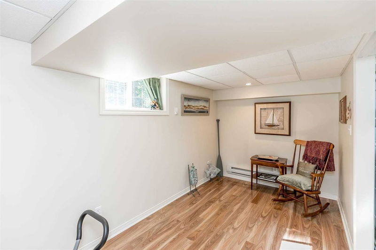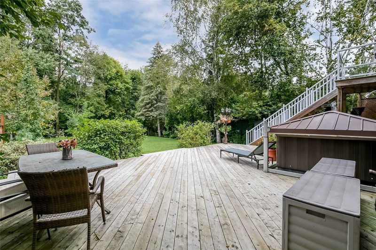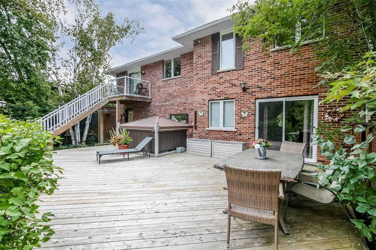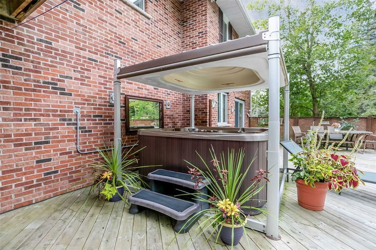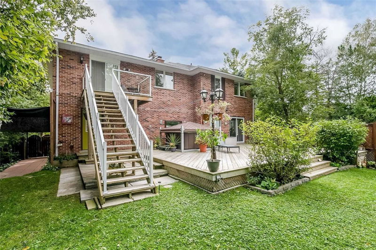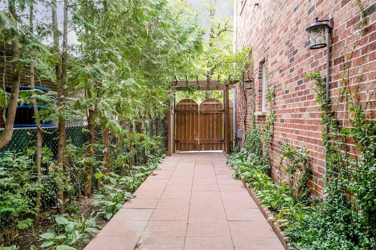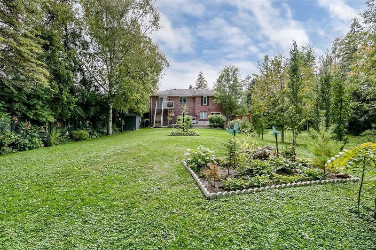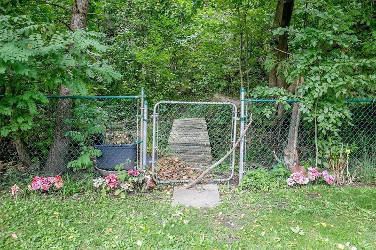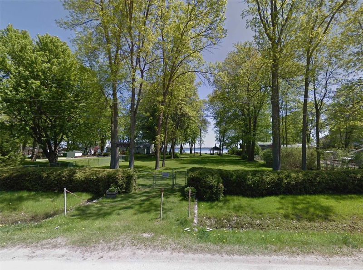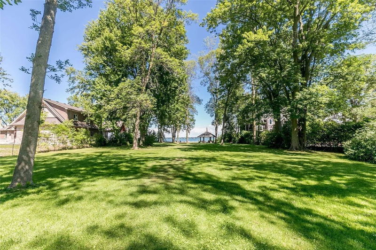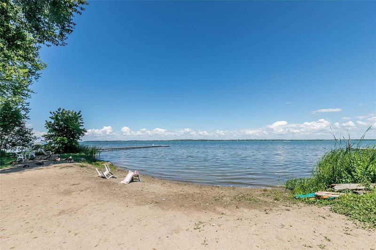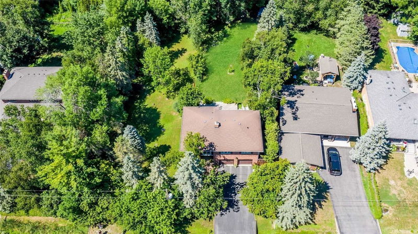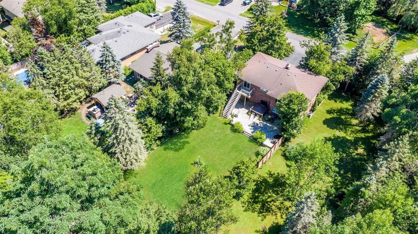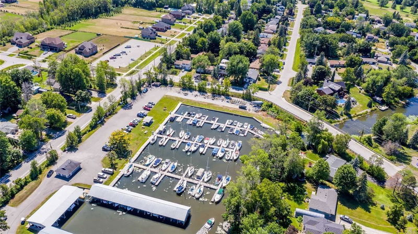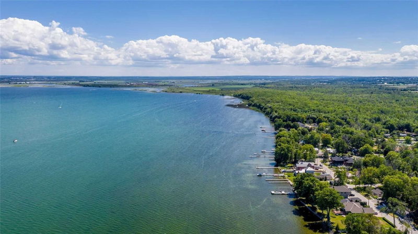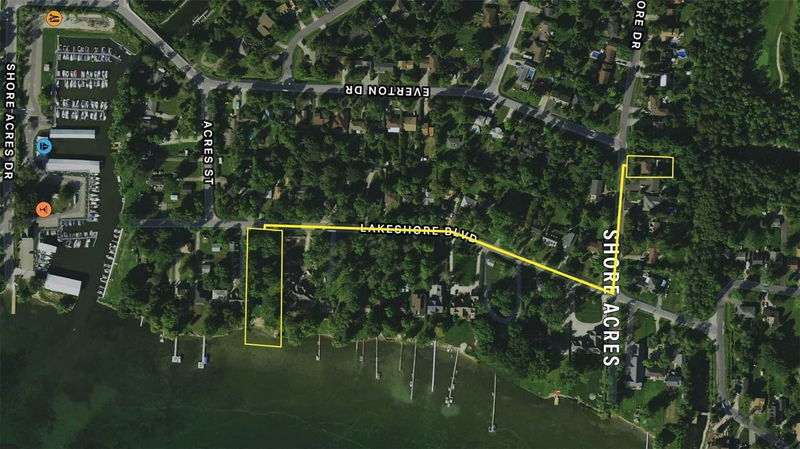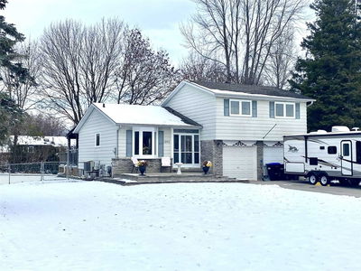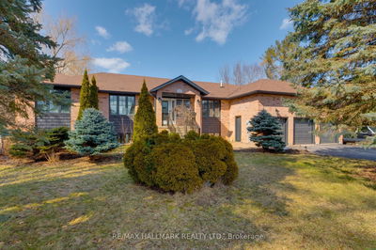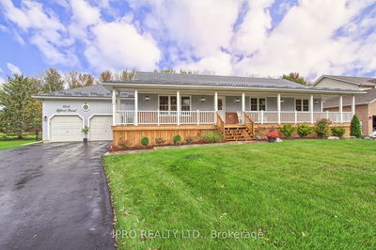Private Oasis Just Steps From Deeded Private Beach Nestled On Large 60 X 200 Ft Lot Surrounded By Mature Trees In Sought After Gilford! All Brick Home Backing To No Neighbours Providing Ample Amounts Of Privacy. Main Floor Welcomes You To Large Foyer & Family Room. Elevated Main Floor Has Open Concept Layout W/ Quality Hardwood Floors, Tons Of Large Windows & Charm Throughout. Oversized Eat-In Kitchen W/ Incredible Views Of Backyard & Custom Built Cabinetry. Spacious Living Rm + Wood Burning Fireplace & Oversized Windows. 3 Spacious Bedrooms W/ Closet Space & 4Pce Bathroom. Primary Bedroom Has 2 Piece Ensuite, & W/O To Deck With Hot Tub. Finished Basement Has Additional Rec Rm & Laundry Rm! Backyard Peaceful Oasis Is Perfect For Hosting Family & Friends W/ Spacious Deck, Hot Tub & Majestic Gardens Surrounding. Extra Garden Shed For Storing All Your Gardening Tools. Oversized Garage Is A Handy Persons's Dream W/ 10Ft Ceilings & Is Fully Insulated + 9 Ft Wide Doors.
详情
- 上市时间: Thursday, February 16, 2023
- 3D看房: View Virtual Tour for 1116 North Shore Drive
- 城市: Innisfil
- 社区: Gilford
- 交叉路口: Shore Acres Dr / Everton Dr
- 详细地址: 1116 North Shore Drive, Innisfil, L0L 1R0, Ontario, Canada
- 家庭房: W/O To Deck, Pot Lights, Electric Fireplace
- 客厅: Open Concept, Fireplace, Large Window
- 厨房: Window, Backsplash, Combined W/Living
- 挂盘公司: Re/Max Hallmark Bwg Realty, Brokerage - Disclaimer: The information contained in this listing has not been verified by Re/Max Hallmark Bwg Realty, Brokerage and should be verified by the buyer.


