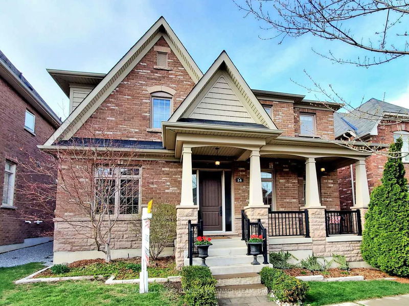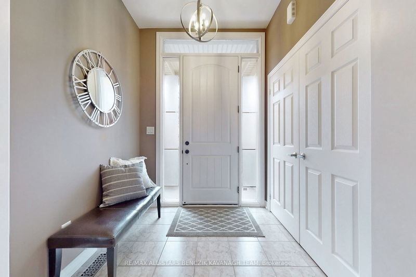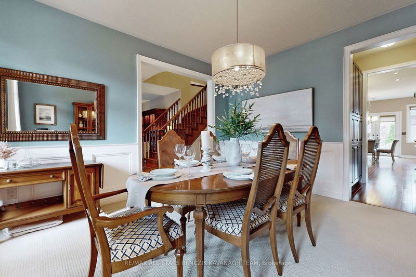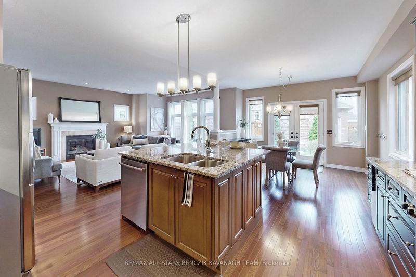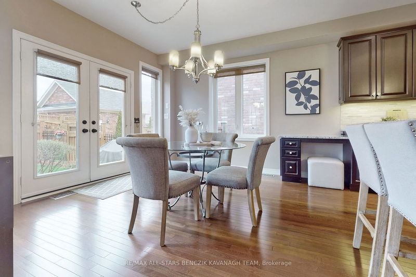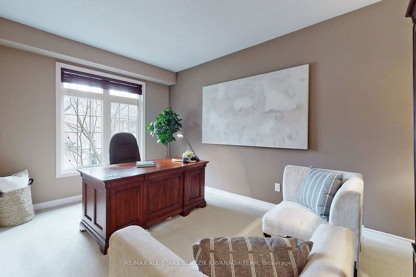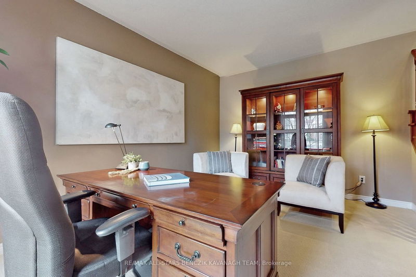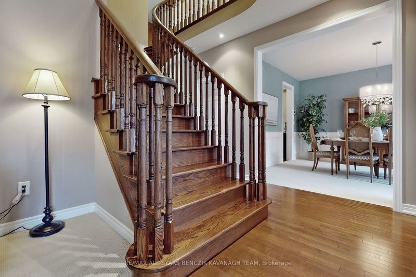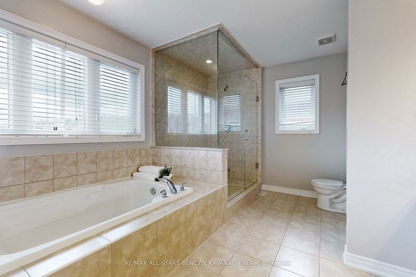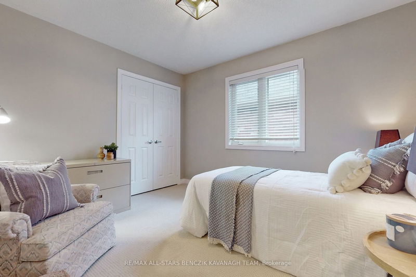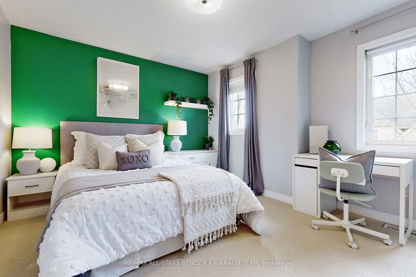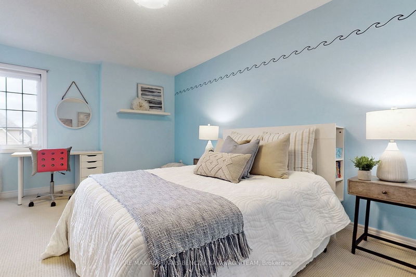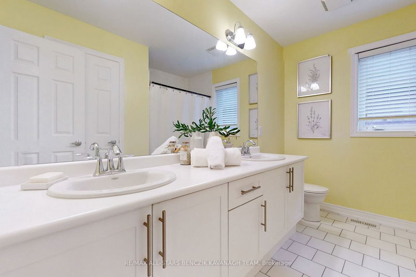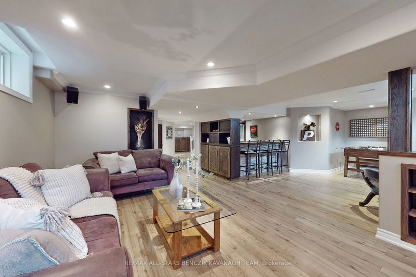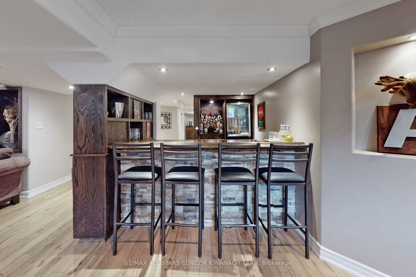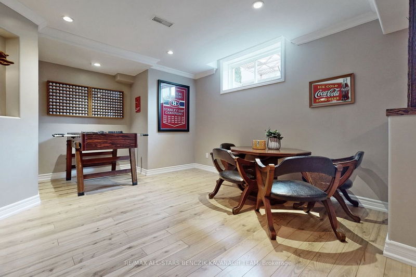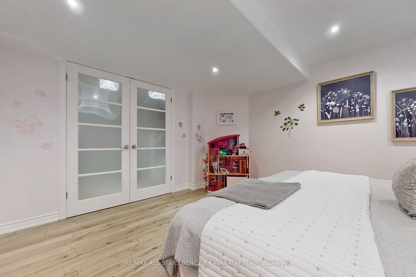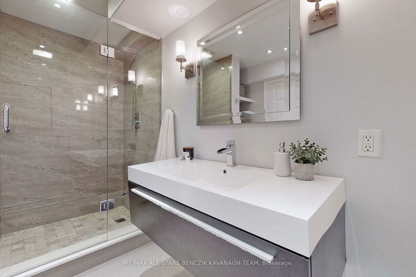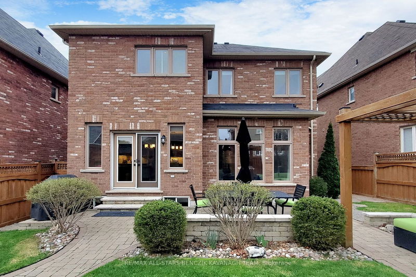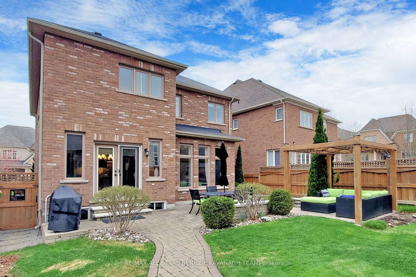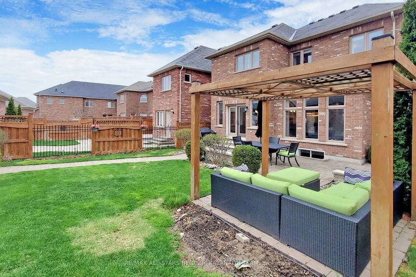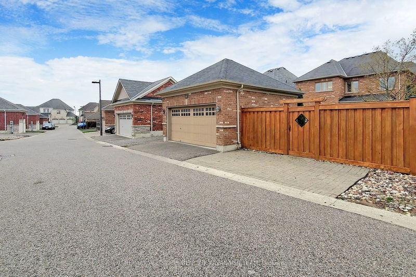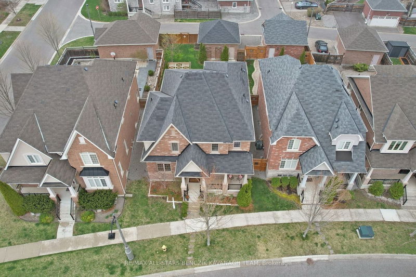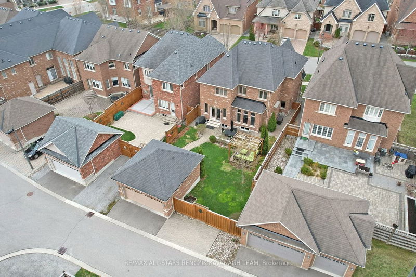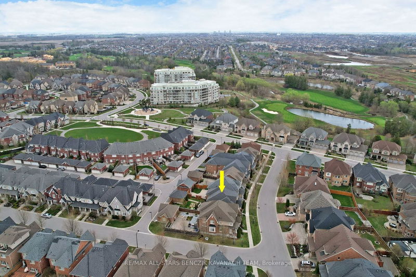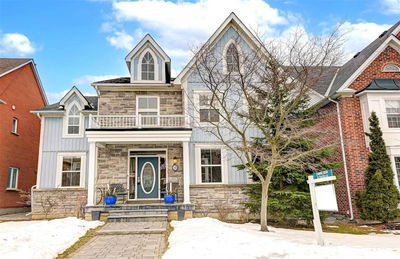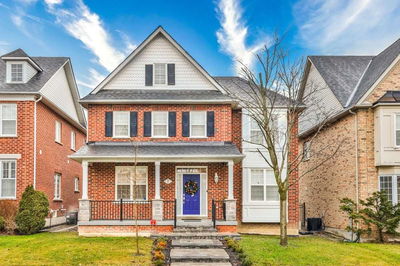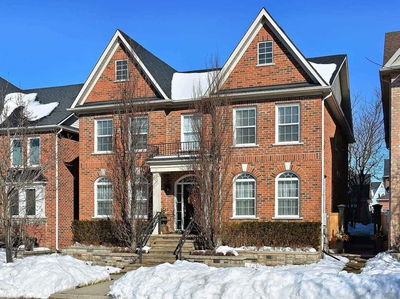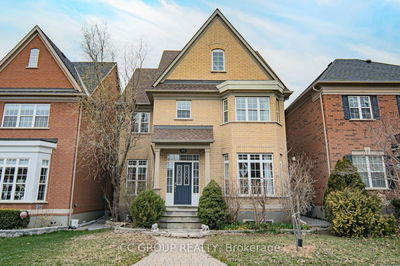Highly Sought After Angus Glen West Village Home Which Has Been Meticulously Maintained & Professionally Updated. The Berkeley Model By Award Winning Kylemore Homes Is A Well Laid Out & Open Concept Super Functional Home. Whether You're Spending Quality Time With Family In The Open Concept Kitchen/Family Rm Or Entertaining Friends In The Basement W/Wet Bar, Games Rm, 5th Bdrm & 3Pc Bath You Will Have All The Necessary Features At Your Fingertips. The Primary Bedroom Is A Generous Size & Includes A Large Walk In Closet & Spa Like 5 Piece Ensuite. The Second Level Has 3 More Spacious Bdrms & A 5pc Main Bath. Fully Fenced Backyard Is Professionally Landscaped W/Interlock Patio, Stone Garden Walls & Pergola. Minutes To State Of The Art Angus Glen C.C. W/Skating Rinks, Basketball Courts, Pool & Library. Easy Access To HWY 404 & 407, Go Train & Historic Main St Unionville With Its Many Restaurants, Shops & Cafes. Located In Top Ranked Pierre Elliott Trudeau & St Augustine School District.
详情
- 上市时间: Wednesday, April 19, 2023
- 城市: Markham
- 社区: Angus Glen
- 交叉路口: Warden Av/Major Mackenzie Dr E
- 客厅: Broadloom, Large Window
- 家庭房: Hardwood Floor, Gas Fireplace, Large Window
- 厨房: Centre Island, Granite Counter, Stainless Steel Appl
- 挂盘公司: Re/Max All-Stars Benczik Kavanagh Team - Disclaimer: The information contained in this listing has not been verified by Re/Max All-Stars Benczik Kavanagh Team and should be verified by the buyer.

