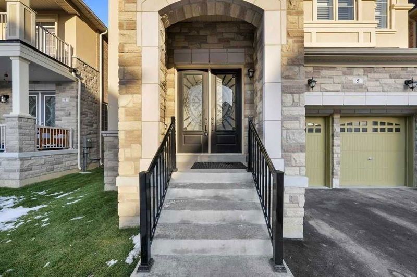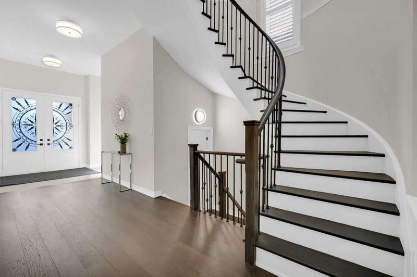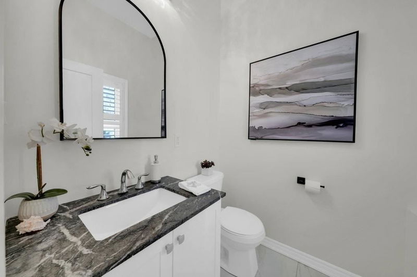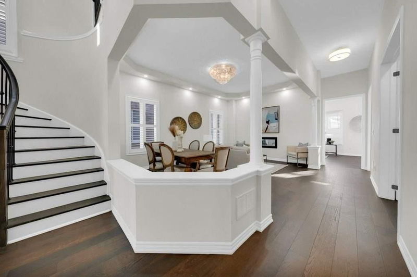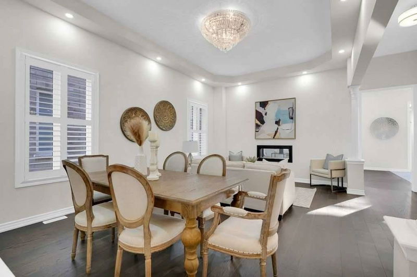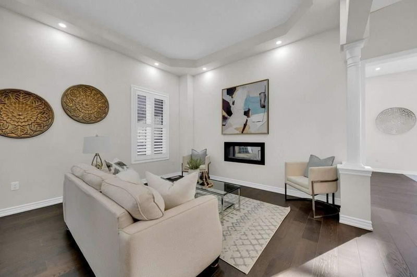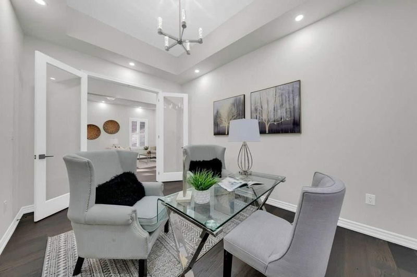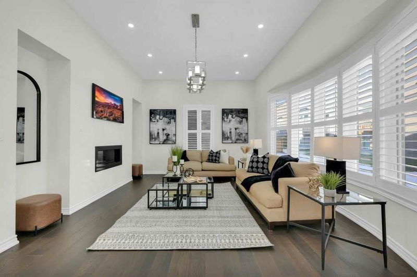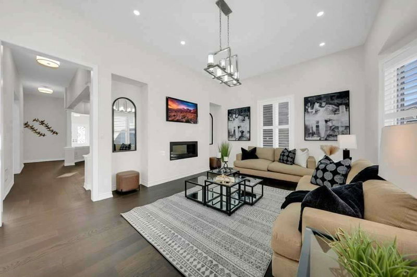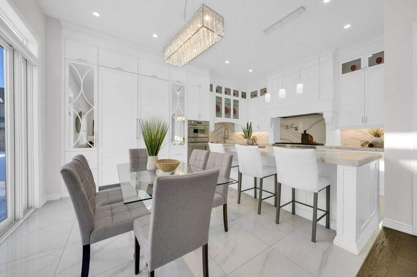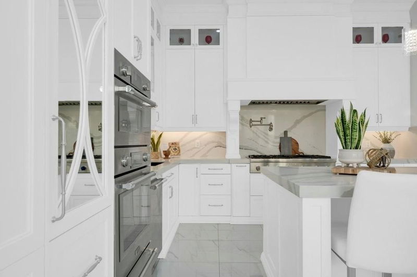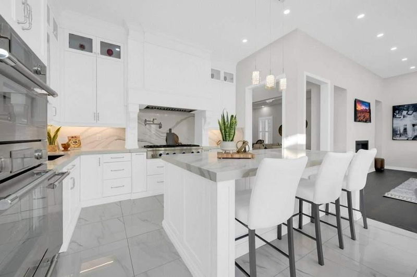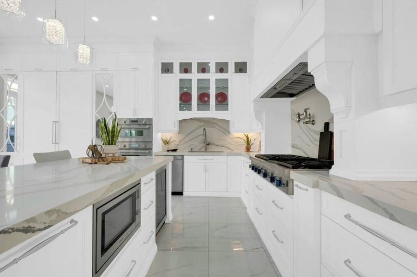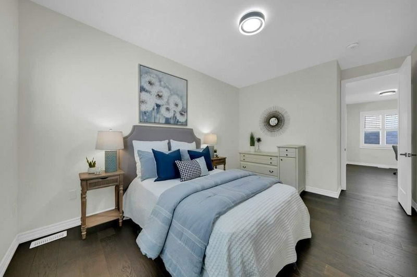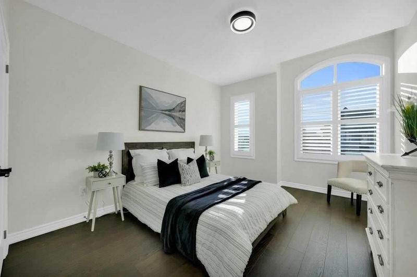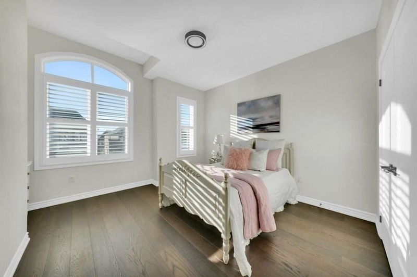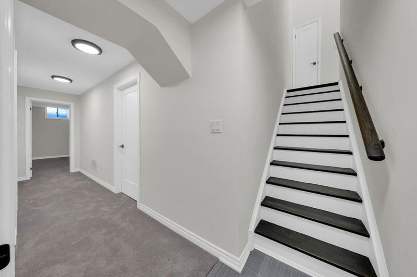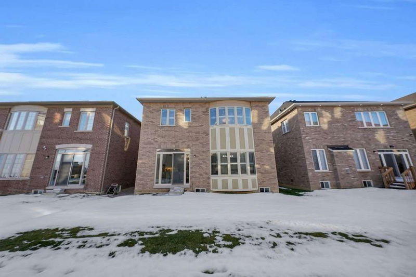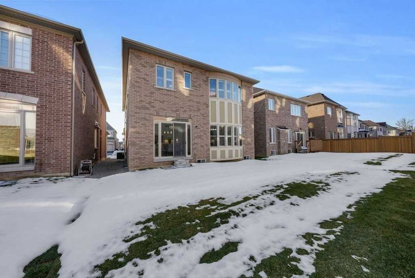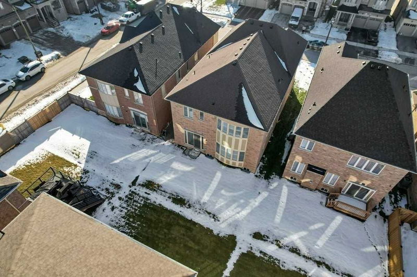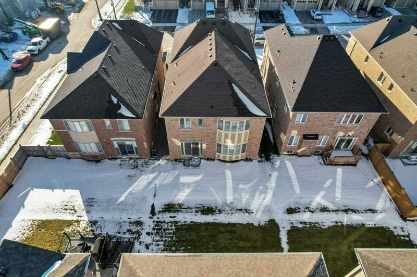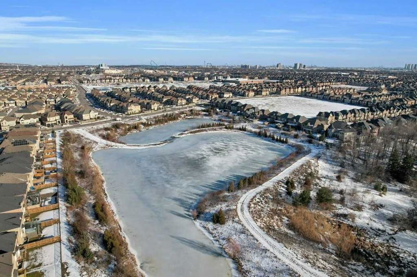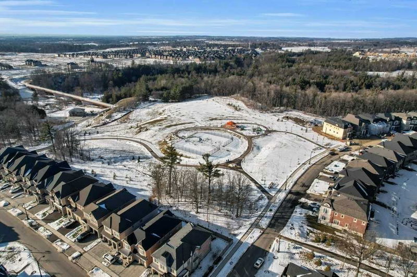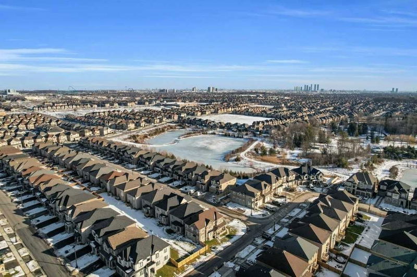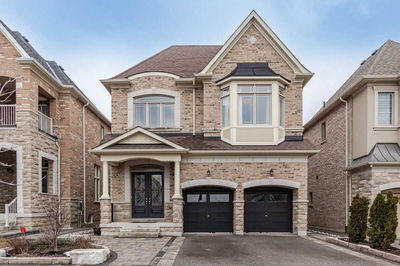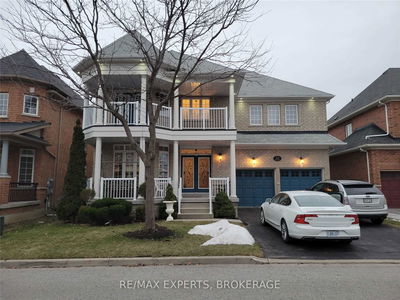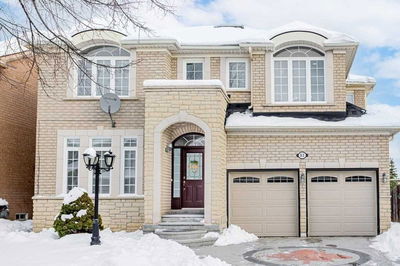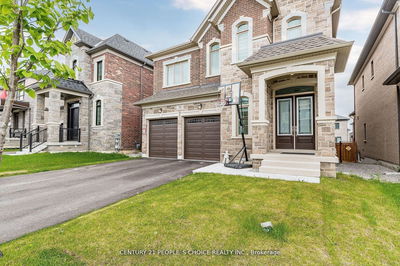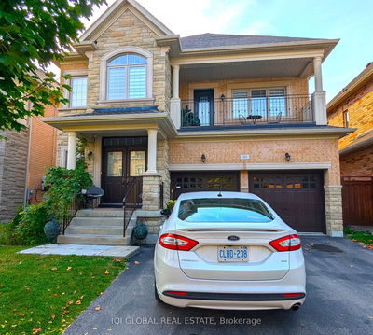Welcome To 5 Cannes Ave, Where Elegance And Style Meet. This Luxiurious 3675 Sqft Granbrooke Model Medallion Built Home Offers Elevated Smooth 11 Ft Ceiling Height On Main Floor, 9 Ft Smooth Ceiling On Second Floor, 5 Bedrooms 5 Baths, 7 1/4 Hardwood Thru/Out, Open Concept Home. Custom Kitchen With 24 X 24 Porclein Tiles. State Of The Art Built In Thermador Appliances, Quartz Counter Top With Seamless Back Splash , Pot Filler. Large Breakfast Island Built With Entertaining In Mind. Private Office With Custom Glass Doors. Large Bedrooms All Built With Semi Ensuites And Large Closets. Primary Bedroom Offers A 5 Piece Spa Like Ensuite, Large Walk In Closet. Finished Basement By Builder With Seperate Entrance With 1 Bedroom And Rec Room
详情
- 上市时间: Thursday, February 09, 2023
- 3D看房: View Virtual Tour for 5 Cannes Avenue
- 城市: Vaughan
- 社区: Vellore Village
- 交叉路口: Weston And Major Mackenzie
- 详细地址: 5 Cannes Avenue, Vaughan, L4H 3W7, Ontario, Canada
- 客厅: Hardwood Floor, Fireplace, Pot Lights
- 厨房: Porcelain Floor, Quartz Counter, B/I Appliances
- 家庭房: Hardwood Floor, Fireplace, Window
- 挂盘公司: Re/Max Experts, Brokerage - Disclaimer: The information contained in this listing has not been verified by Re/Max Experts, Brokerage and should be verified by the buyer.


