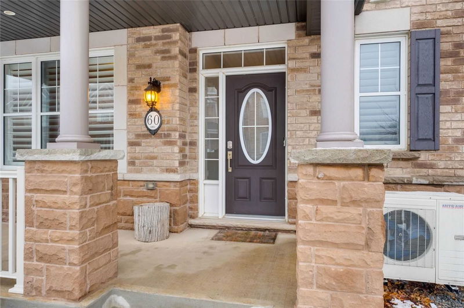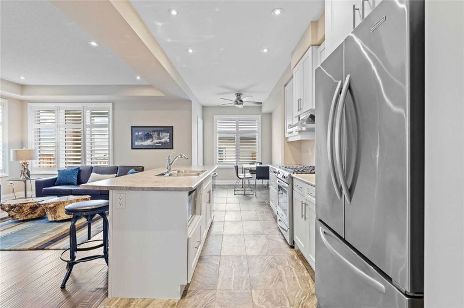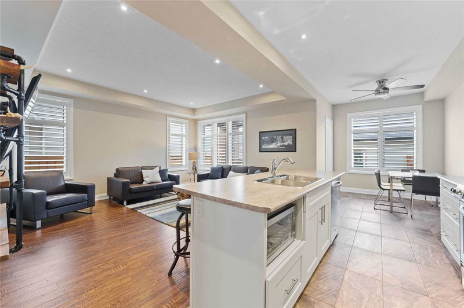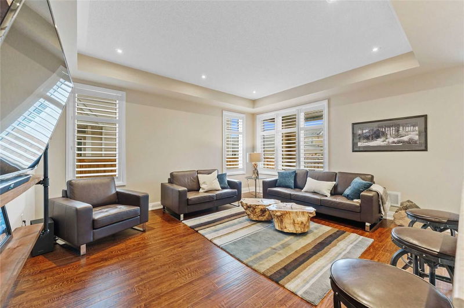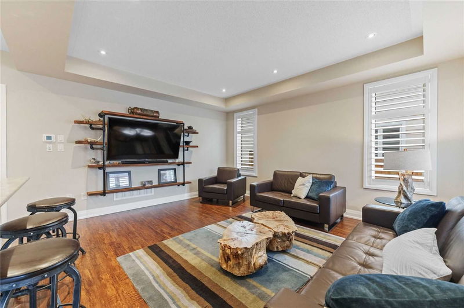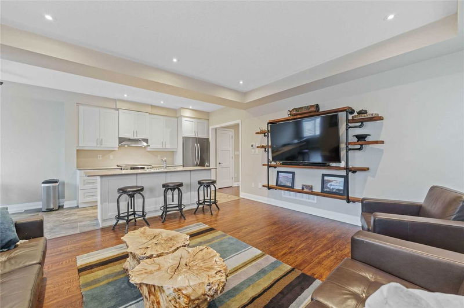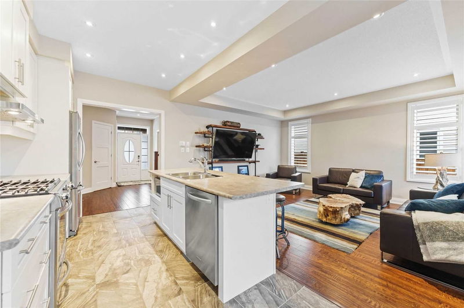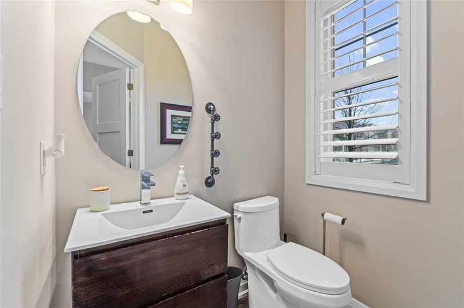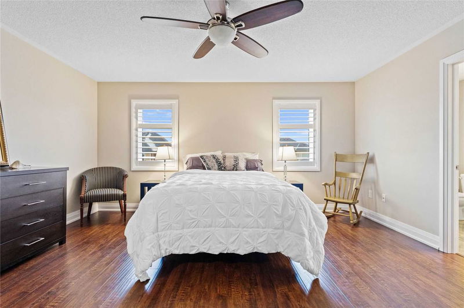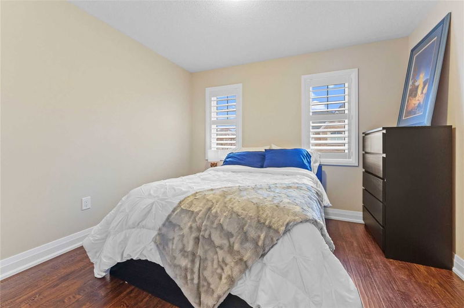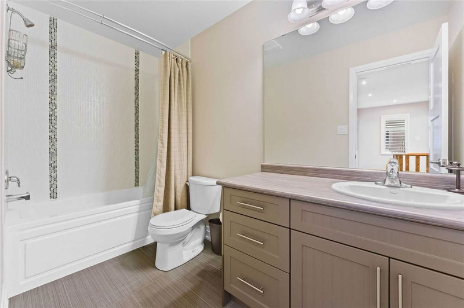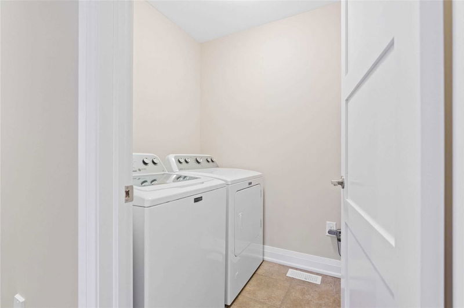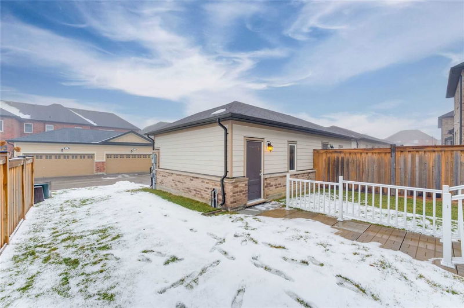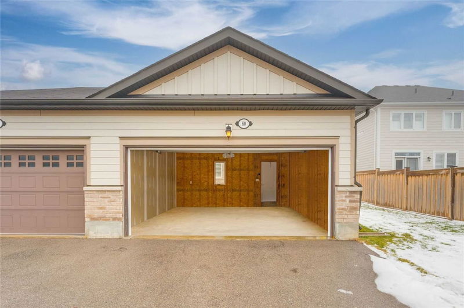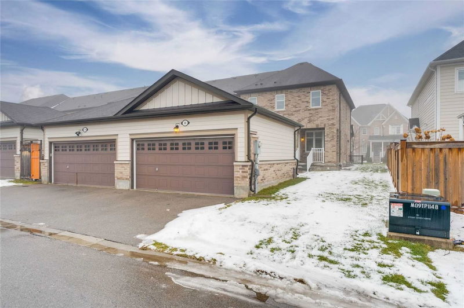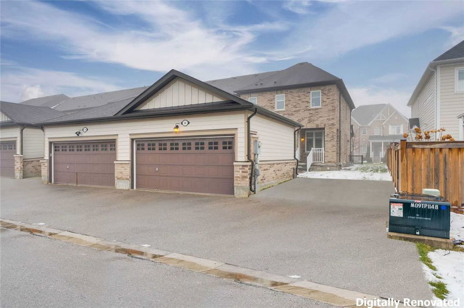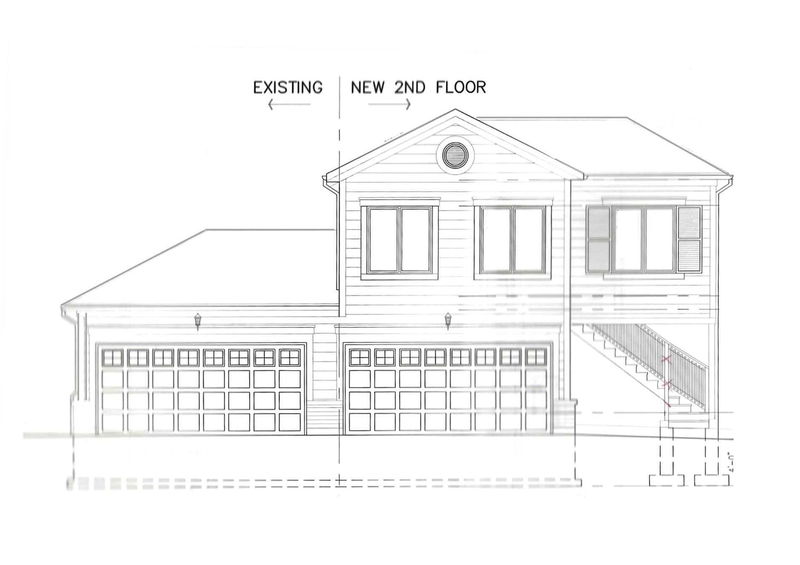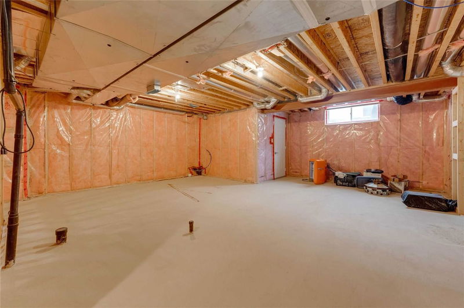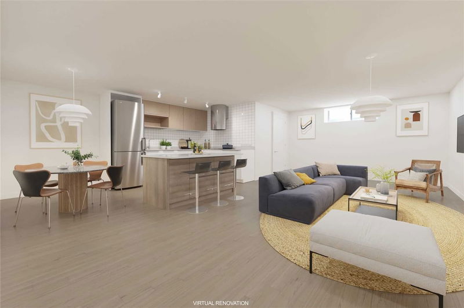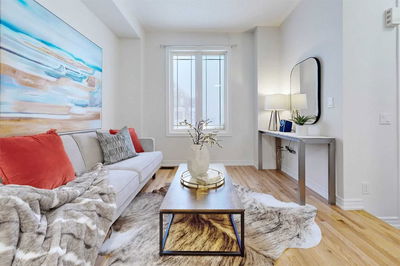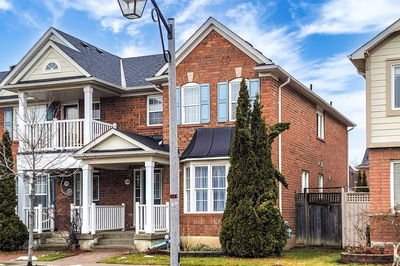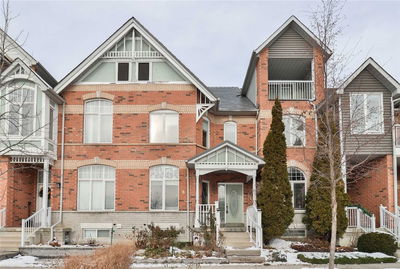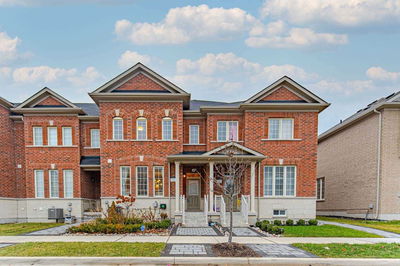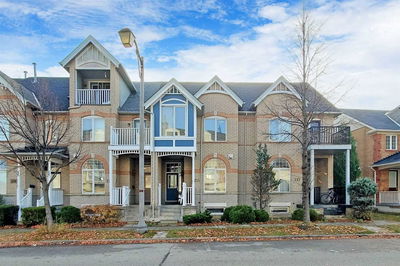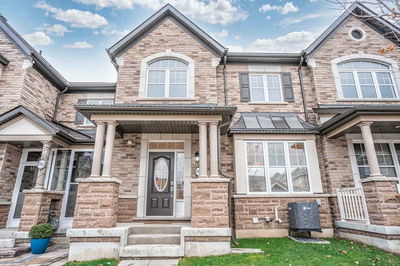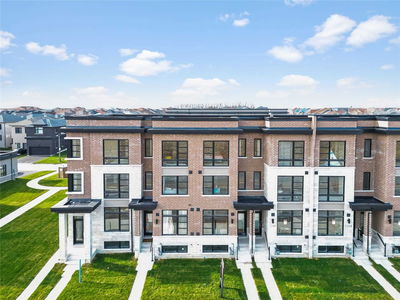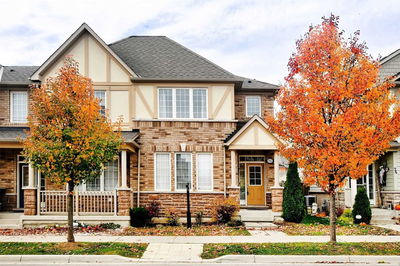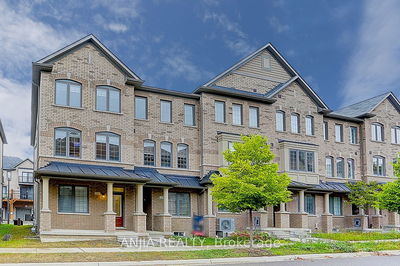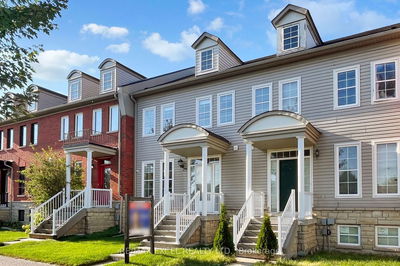*Sold Conditional No Open Houses Or Showings* Newer End Unit Townhouse With It's Open Plan, Custom Design And Its Larger Lot Feels Like A Detached Home For A Lower Price. Countless Upgrades. 9 Ft Ceilings On Main Floor, Pot Lights, Kitchen Pantry And No Carpet. End Unit Means Lots Of Natural Light. California Shutters On All Windows. Large Main Floor Office Perfect For Working From Home With Pocket Doors. The Whole House Has Upgraded Cabinets And Hardware. There Are Modern Doors And Trim. Upgraded Floor And Shower Tiles In All Bathrooms. Currently Has Parking For 4 Cars And There Is Possibility To Add 2 More Spaces Due To Its Large Lot. Opportunity To Build A Coach House Over The Garage. There Is Rough-Ins Including Electrical, Water, Sewers And Gas For This Coach House. Basement Has A Separate Entrance, Egress Window And Rough-Ins Easy To Create A Legal Basement Apartment. Ontario Now Allowing 3 Dwellings So 3 Legal Units Can Be Created.
详情
- 上市时间: Friday, January 20, 2023
- 3D看房: View Virtual Tour for 60 Black Creek Drive
- 城市: Markham
- 社区: Cornell
- 详细地址: 60 Black Creek Drive, Markham, L6B0Y4, Ontario, Canada
- 家庭房: Open Concept, Large Window, O/Looks Backyard
- 厨房: Modern Kitchen, Centre Island, Open Concept
- 挂盘公司: Re/Max Hallmark Realty Ltd., Brokerage - Disclaimer: The information contained in this listing has not been verified by Re/Max Hallmark Realty Ltd., Brokerage and should be verified by the buyer.





