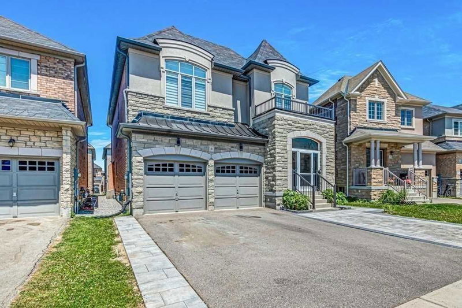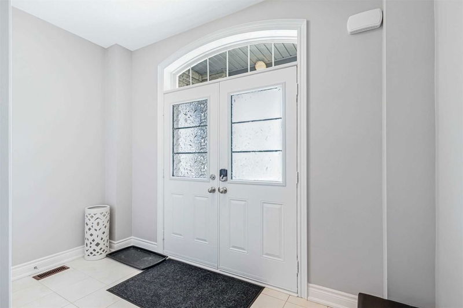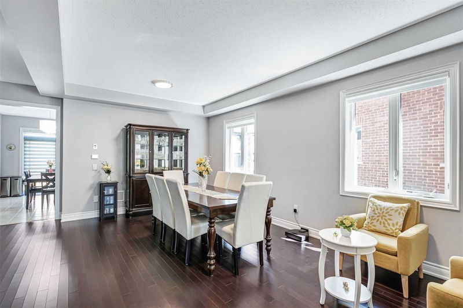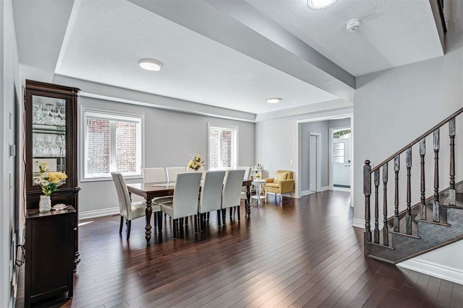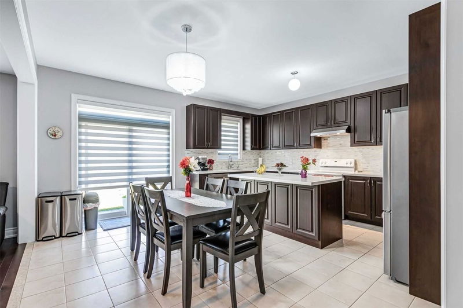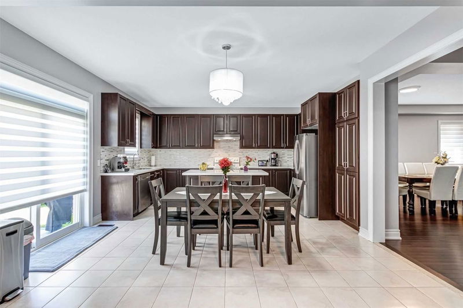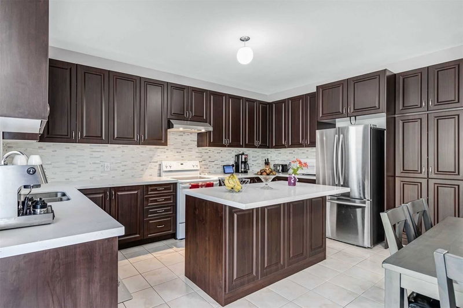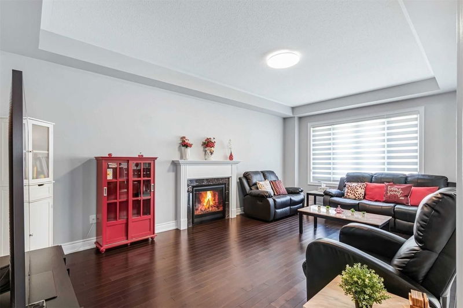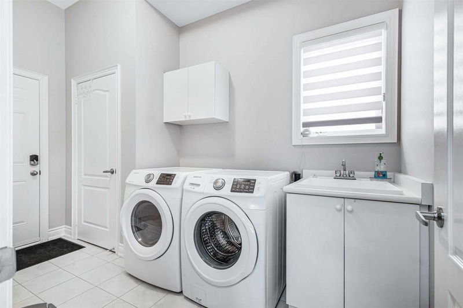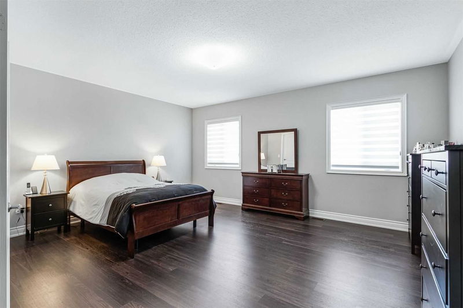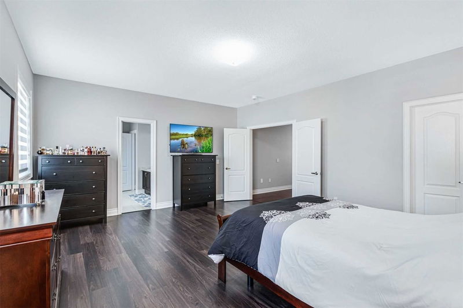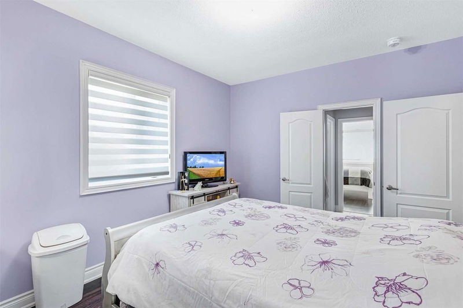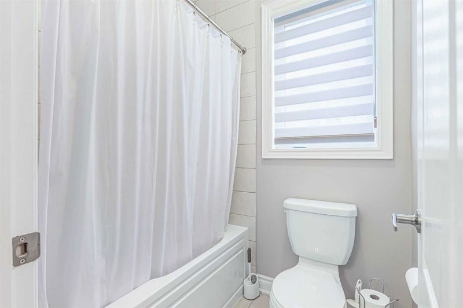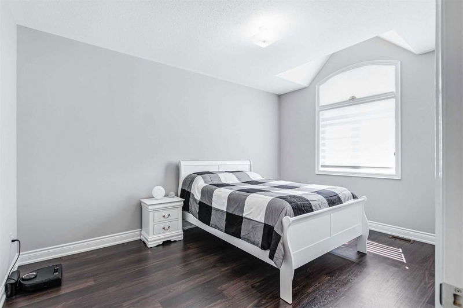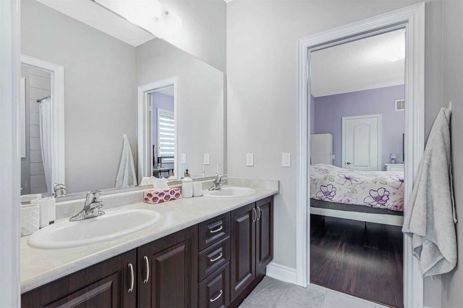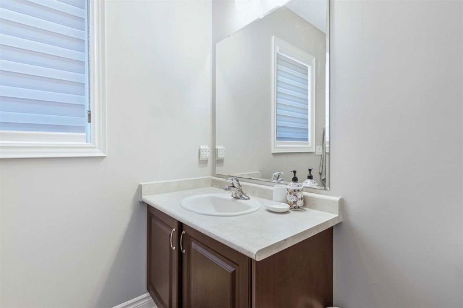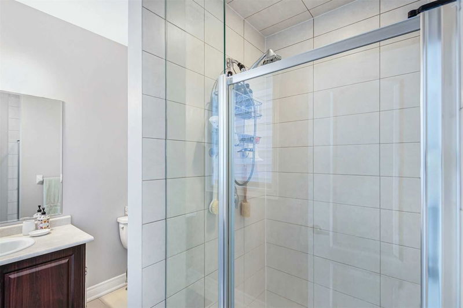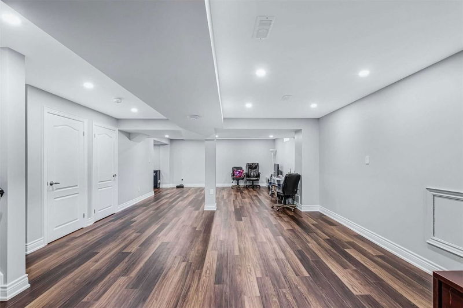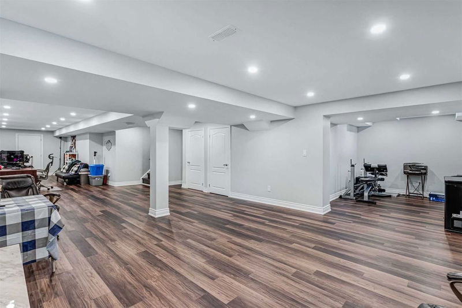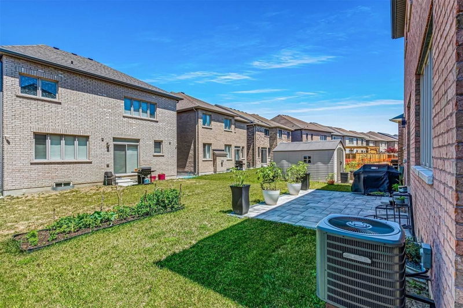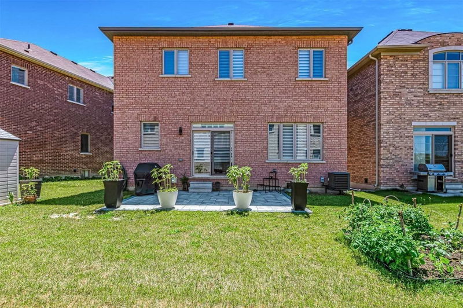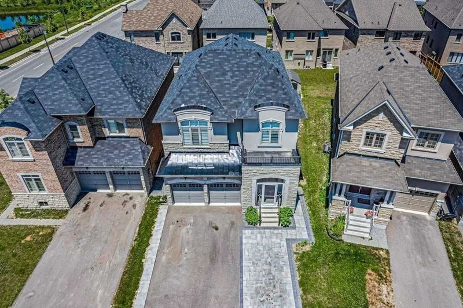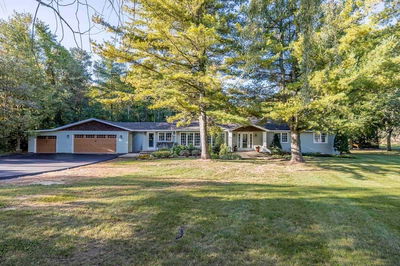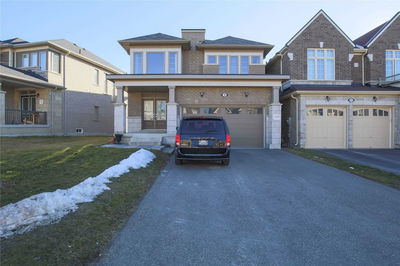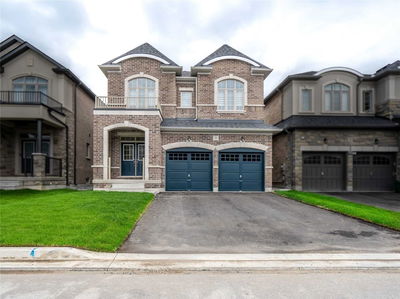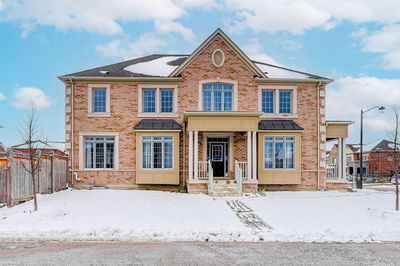The One You've Been Waiting For! Beautiful And Move-In Ready 4 Bed/4 Bath Detached Home. 3800+ Square Feet Of Finished Living Space, Open Concept With 9 Foot Ceilings On Both Main And 2nd Floor, Kitchen With Island And Quartz Counters, Maple Hardwood Floors, Primary Bedroom With Large Walk-In And 5 Pc Ensuite. Finished Basement With Both Kitchen And Bathroom Roughed-In. Professionally Landscaped Driveway And Backyard. Many Upgrades, New Fence '22, All Amenities Nearby, Wonderful Neighbourhood!
详情
- 上市时间: Friday, December 30, 2022
- 3D看房: View Virtual Tour for 4 Temple Avenue
- 城市: East Gwillimbury
- 社区: Sharon
- 详细地址: 4 Temple Avenue, East Gwillimbury, L9N 0P2, Ontario, Canada
- 厨房: Ceramic Floor, Quartz Counter, Centre Island
- 客厅: Hardwood Floor, Combined W/Dining, Coffered Ceiling
- 挂盘公司: Re/Max Hallmark Polsinello Group Realty, Brokerage - Disclaimer: The information contained in this listing has not been verified by Re/Max Hallmark Polsinello Group Realty, Brokerage and should be verified by the buyer.


