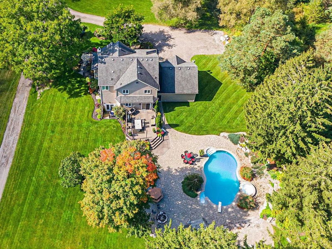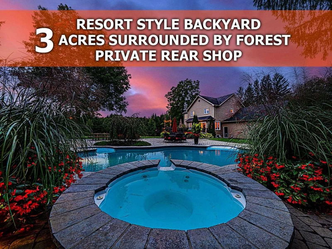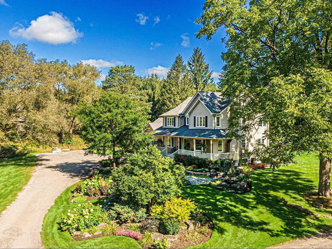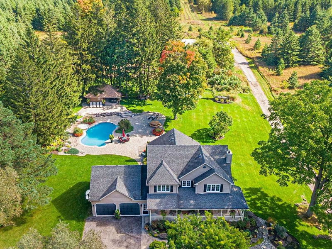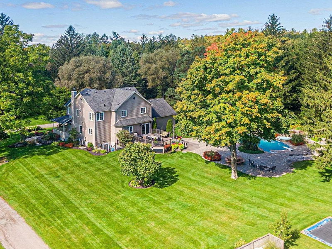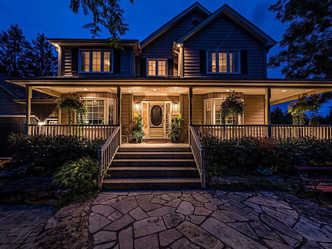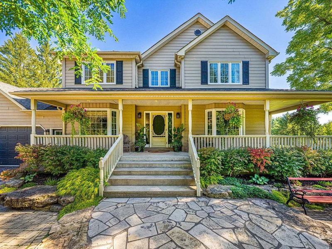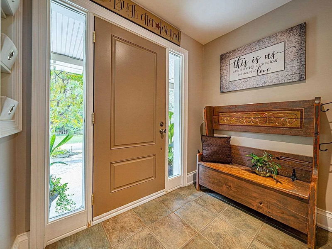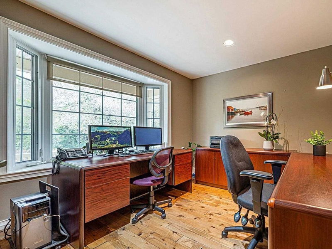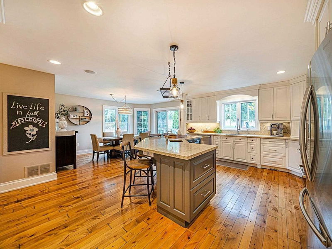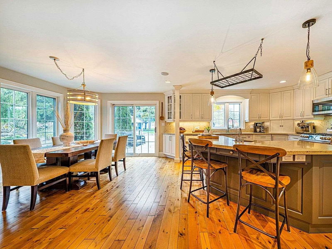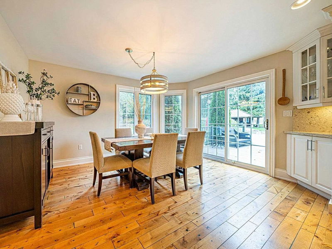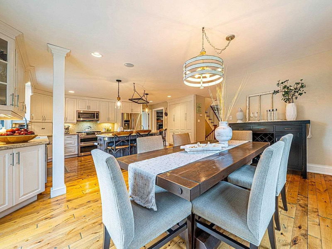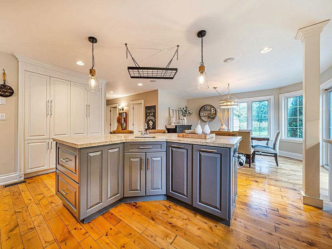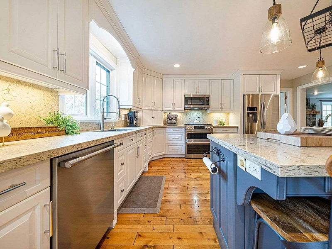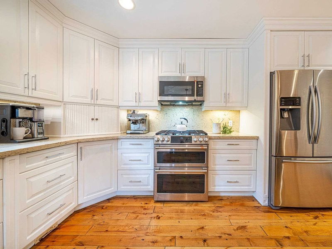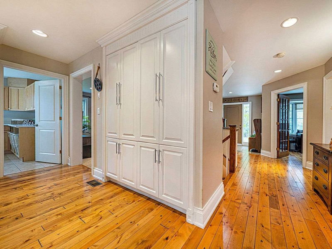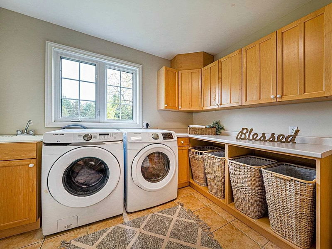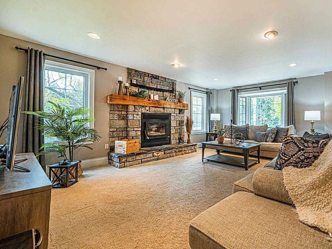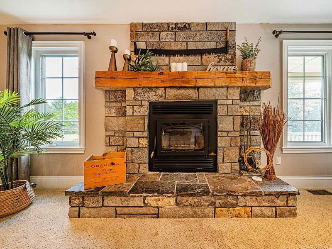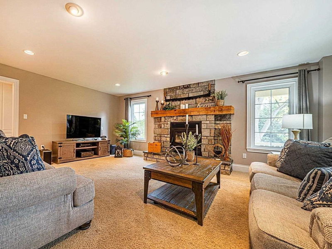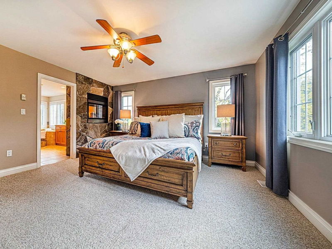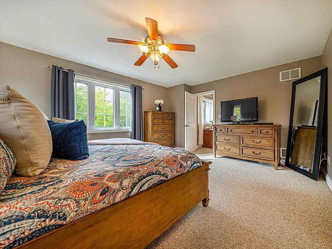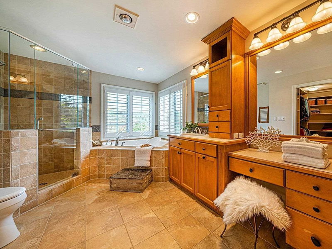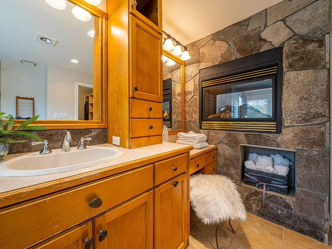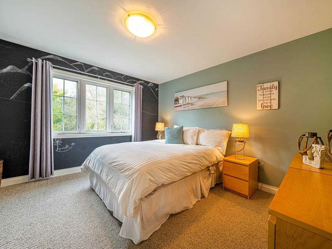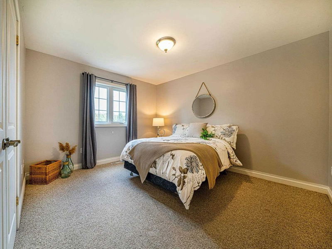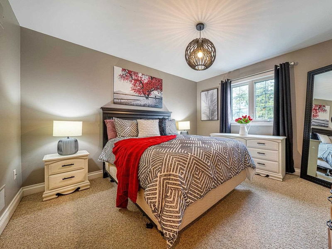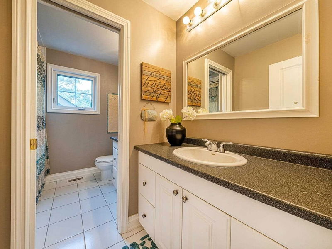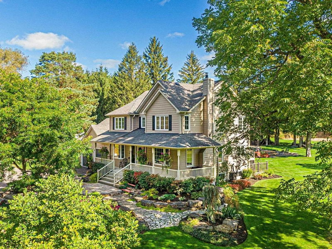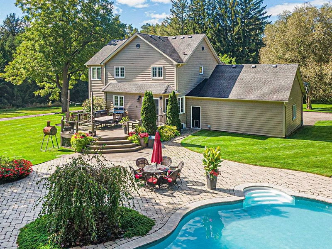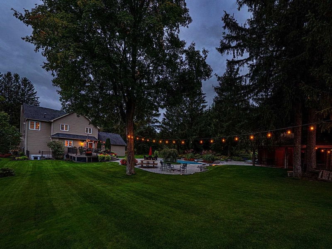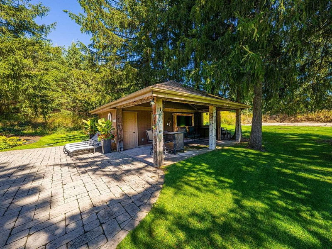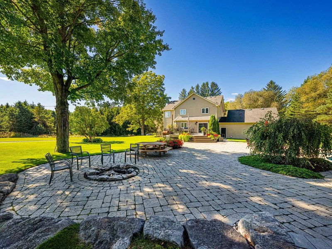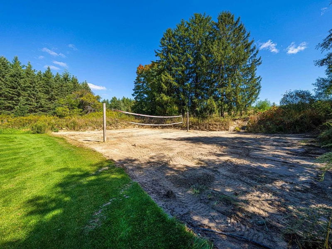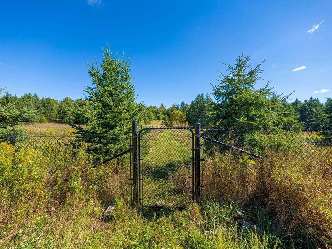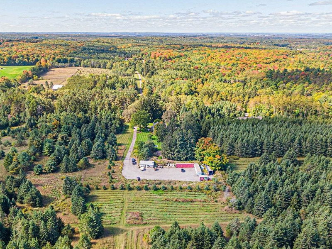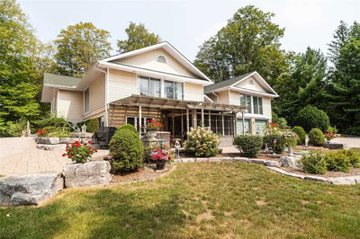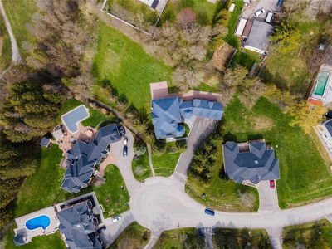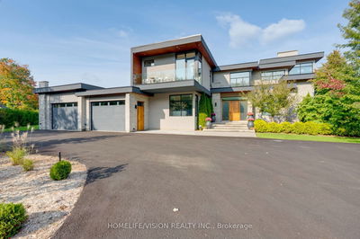Right Out Of A Magazine! Sitting On 3 Acres Of Perfectly Manicured & Professionally Landscaped Grounds & Surrounded By York Region Forest & Oak Ridges Moraine, This 2550Sqft Custom Home Features A Show-Stopping Resort Backyard W/Inground Saltwater Pool & Spill-Over Hot Tub, Cabana W/Washroom & Change Rooms, Volleyball Court W/Natural Sand, Expansive Decking & Interlocking With Tons Of Space To Entertain. Wraparound Front Porch Welcomes You To A Fantastic Layout W/Main Flr Office, Oversized Family Room W/Wood-Burning Fireplace & Impressive Chef's Kitchen With Quartz Countertop, Prep Sink & Large Island. Primary Retreat Feat. Double-Sided Fireplace, 4-Piece Ensuite W/Whirlpool Tub & Walk-In Closet. Fantastic Lower Level Suite Featuring Bedroom, Kitchenette, 3-Piece Bath, Private Laundry & Separate Entrance. Workshop/Yard At Rear Of Property With Room For Large Machinery Is Perfect For Home-Based Business. Access To Endless Trails W/Backyard Gate Leading Directly To York Region Forest.
详情
- 上市时间: Thursday, December 01, 2022
- 3D看房: View Virtual Tour for 16241 Ninth Line
- 城市: Whitchurch-Stouffville
- 社区: Rural Whitchurch-Stouffville
- 详细地址: 16241 Ninth Line, Whitchurch-Stouffville, L4A 3N8, Ontario, Canada
- 客厅: Broadloom, Fireplace, Pot Lights
- 厨房: Quartz Counter, Breakfast Bar, Centre Island
- 挂盘公司: Exp Realty, Brokerage - Disclaimer: The information contained in this listing has not been verified by Exp Realty, Brokerage and should be verified by the buyer.

