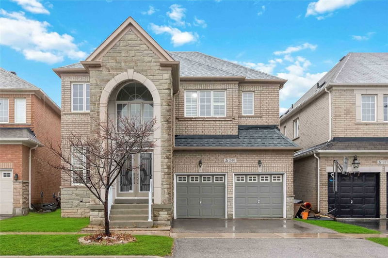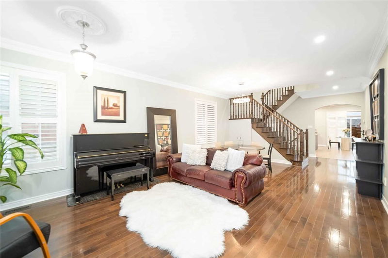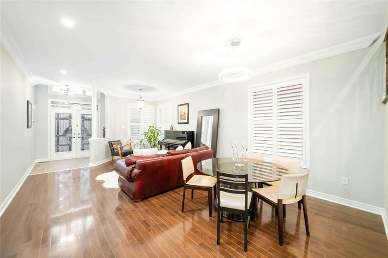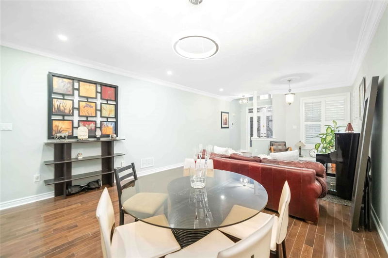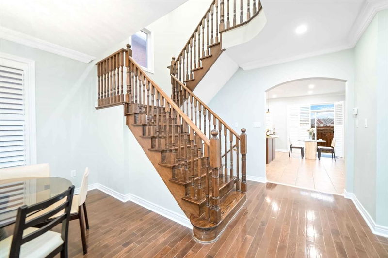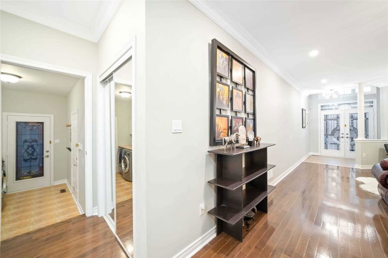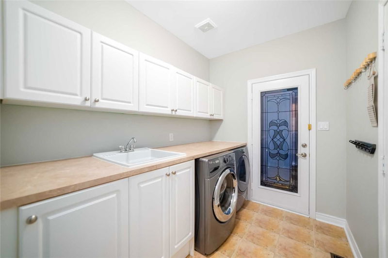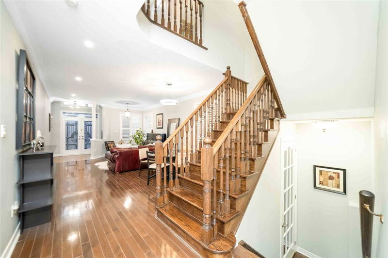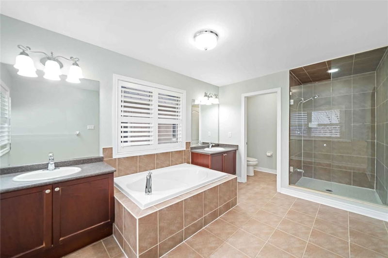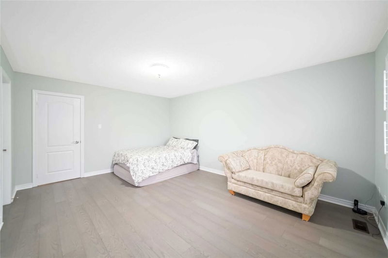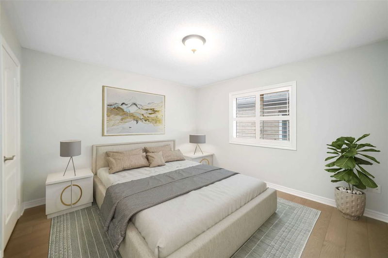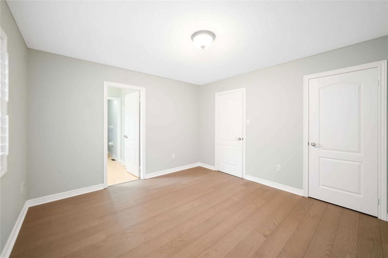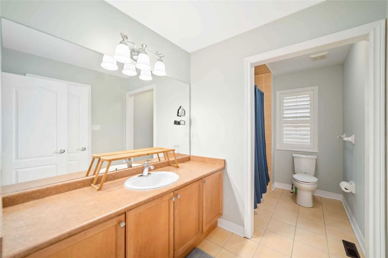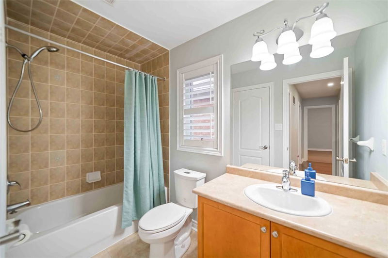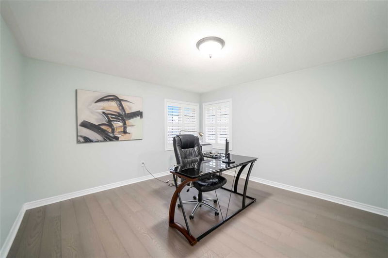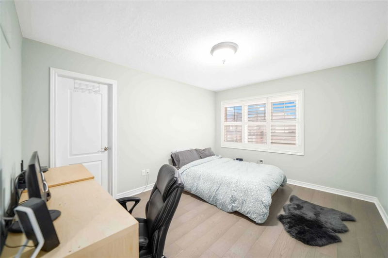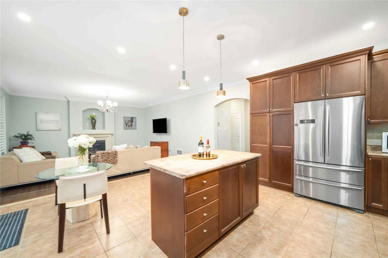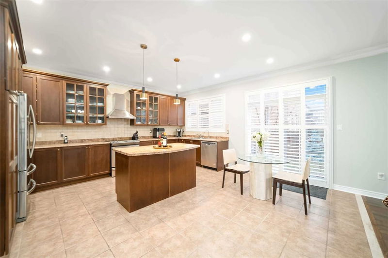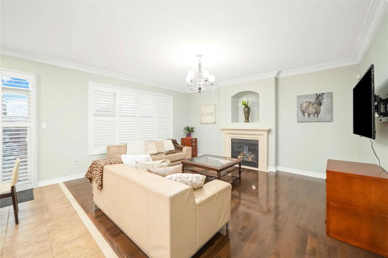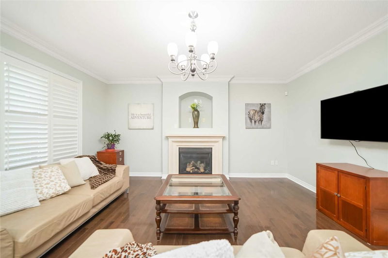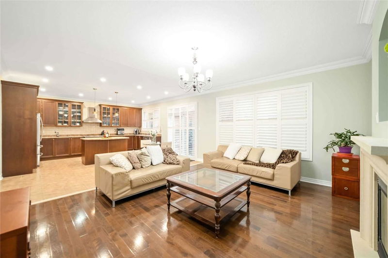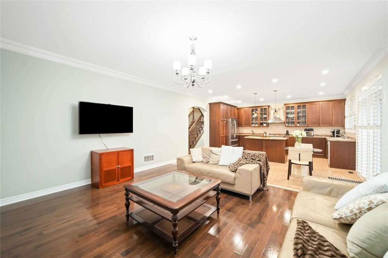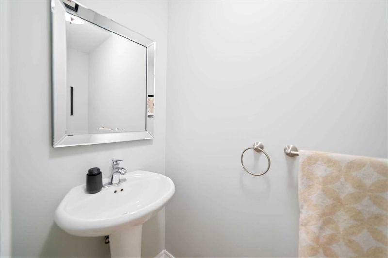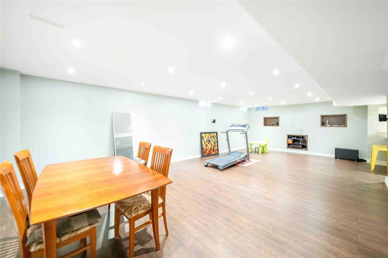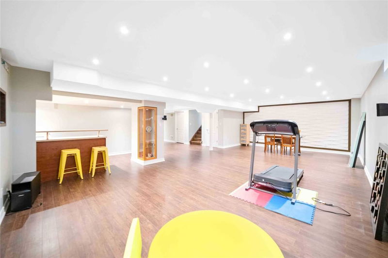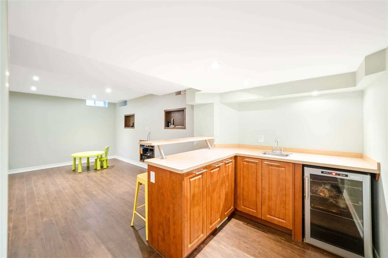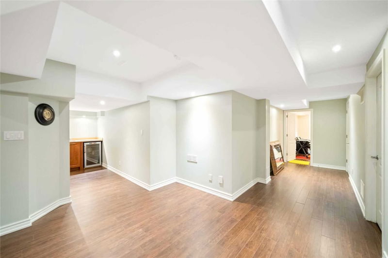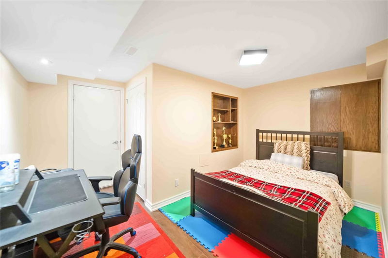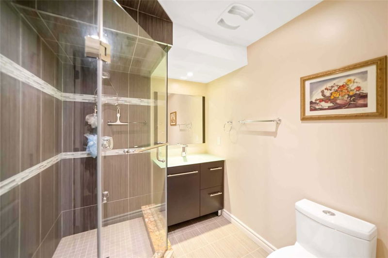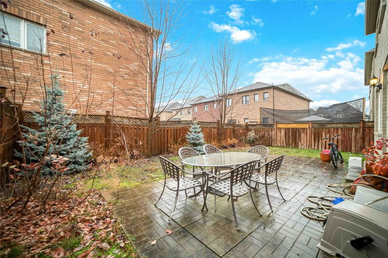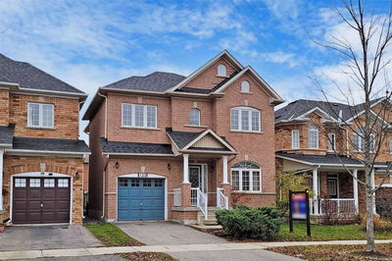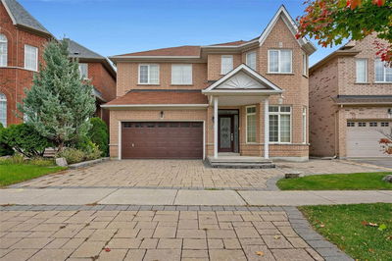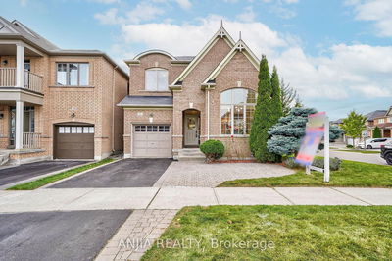A Very Well Kept 2848 Sqft, Double Door Entrance, 4 Bedroom Detached Surrounded By Parks And A Friendly Neighborhood. Original Owners. 9Ft Ceilings On The Main, Newly Painted, California Shutters, Pot Lights, Wood Floors, Open Concept, Kitchen W/O To Backyard. Bathrooms In Each Bedroom. Finished Basement Includes A Wet Bar Perfect For Entertaining. Seller Does Not Warrant Retrofit Of Basement. Close To All Amenities & Go Train Station. Top Rank Schools.
详情
- 上市时间: Thursday, December 01, 2022
- 3D看房: View Virtual Tour for 249 Alfred Paterson Drive
- 城市: Markham
- 社区: Greensborough
- 交叉路口: Castlemore & Alfred Paterson
- 详细地址: 249 Alfred Paterson Drive, Markham, L6E 2G1, Ontario, Canada
- 客厅: Hardwood Floor, Pot Lights, Combined W/Dining
- 厨房: Stainless Steel Appl, Tile Floor, Backsplash
- 家庭房: Gas Fireplace, Hardwood Floor, Large Window
- 挂盘公司: Union Capital Realty, Brokerage - Disclaimer: The information contained in this listing has not been verified by Union Capital Realty, Brokerage and should be verified by the buyer.

