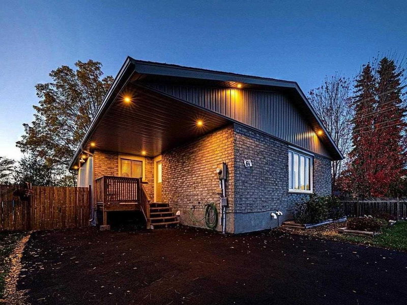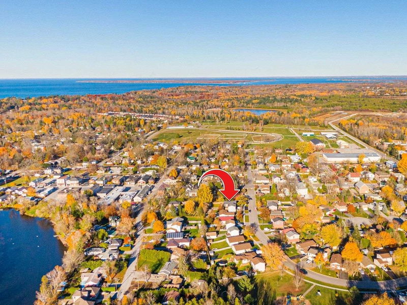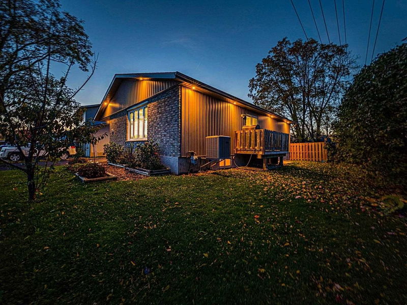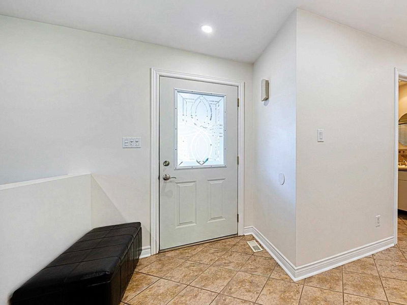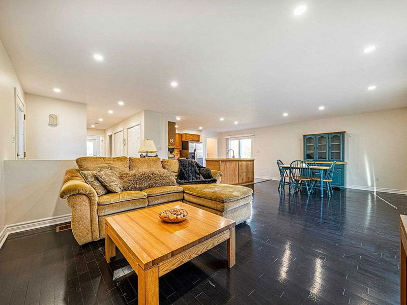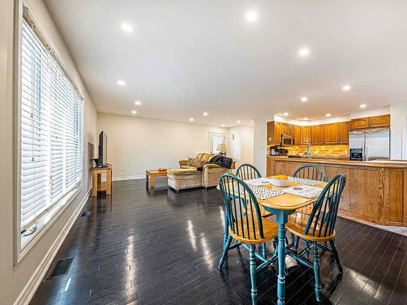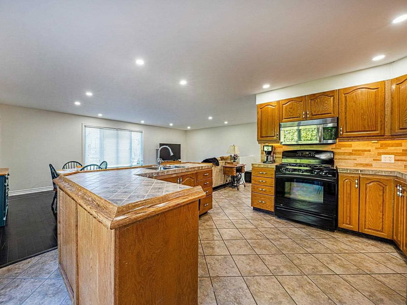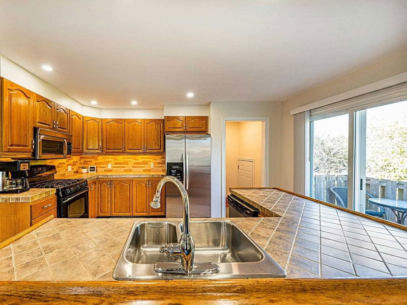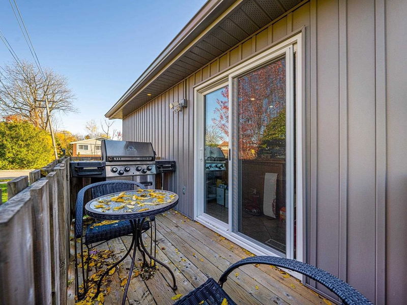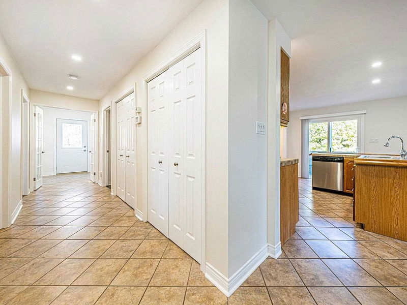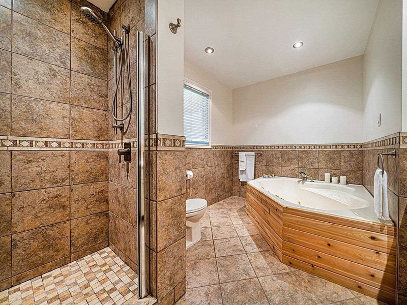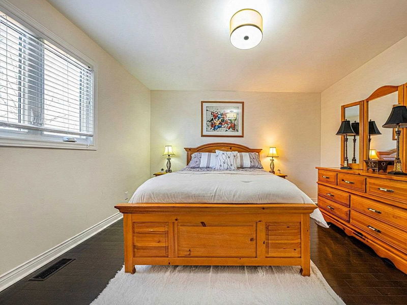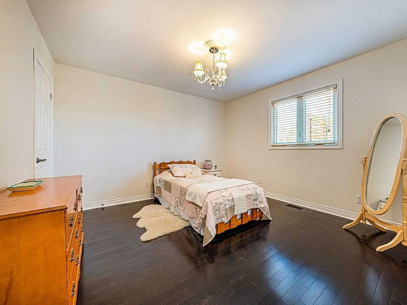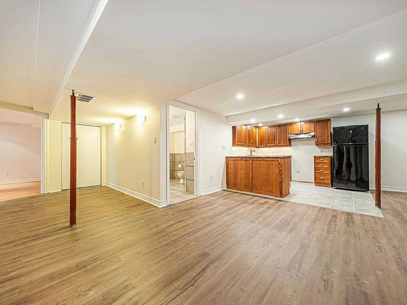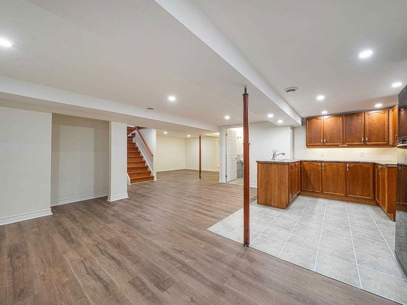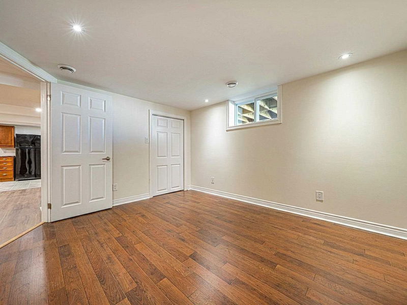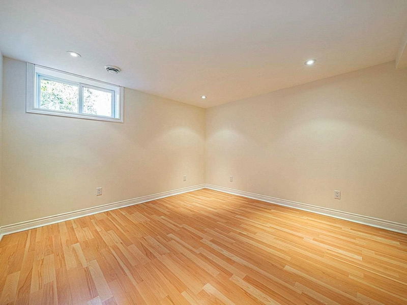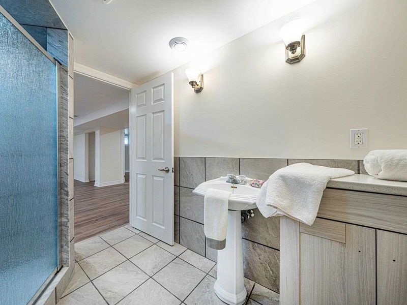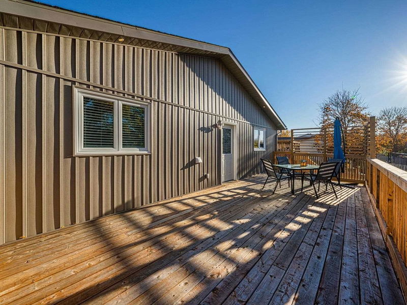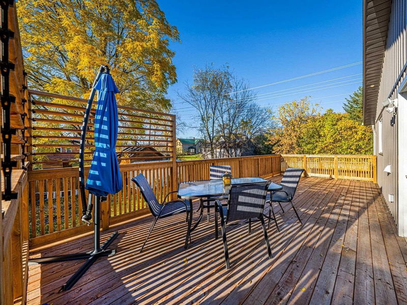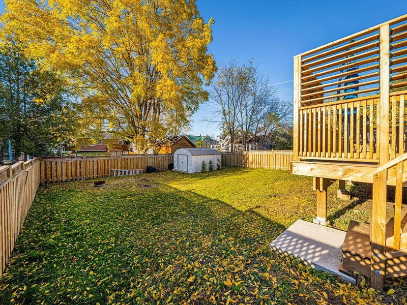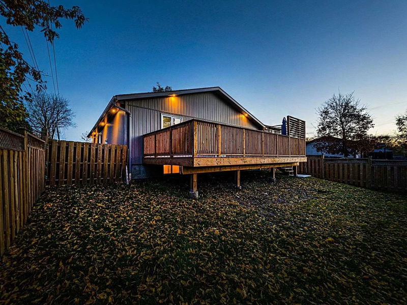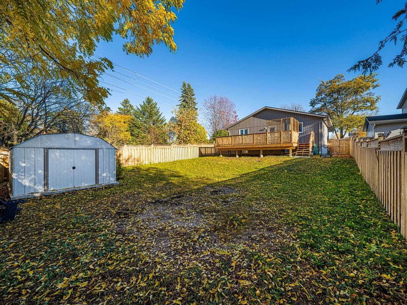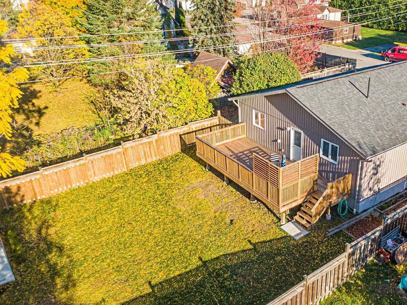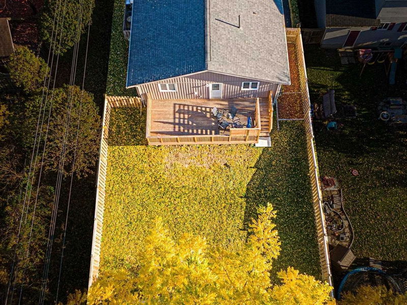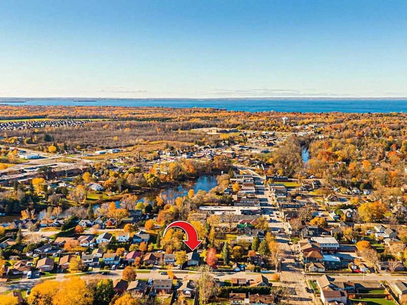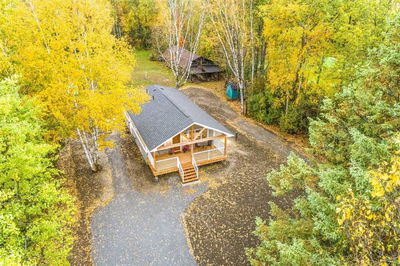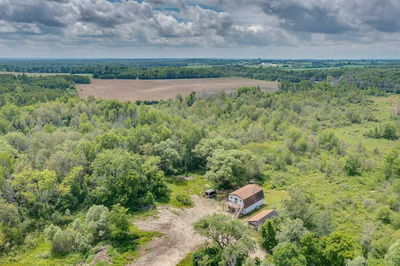Fantastic 2+2 Bed, 3 Bath Home On Mature, Family-Friendly Street. Steps To Kin Park & Historic High Street With Cafes, Shops & Scenic Black River, This Detached Home Sits On A Premium 50Ft Fully-Fenced Lot & Offers Open-Concept Main Floor With Hardwood & Ceramics Throughout. Tons Of Upgrades Including Exterior Remodel With New Vinyl Siding, Soffit, Eavestrough & Recessed Lighting ('20), Large Private Back Deck ('21), Newly Sealed 3-Car Driveway ('22). Open-Concept Layout With Large Kitchen & Walk-Out To Side Deck With Bbq Gas Line. Main Floor 5-Piece Bath With Whirlpool Tub. Bright, Fully-Finished Basement With Separate Entrance Features Vinyl Plank Flooring & Led Pot Lights Throughout ('22), Separate Laundry, 3-Piece Bath & 2 Additional Bedrooms. Furnace/Ac ('15), Roof ('11), Windows ('11), Owned Hwt ('21), 200Amp Panel. Just Move In!
详情
- 上市时间: Wednesday, November 30, 2022
- 3D看房: View Virtual Tour for 64 West Street
- 城市: Georgina
- 社区: Sutton & Jackson's Point
- 交叉路口: High St & Hwy 48
- 详细地址: 64 West Street, Georgina, L0E1R0, Ontario, Canada
- 厨房: W/O To Deck, Ceramic Floor, Pot Lights
- 客厅: Combined W/Dining, Hardwood Floor, Pot Lights
- 家庭房: Window, Laminate, Pot Lights
- 挂盘公司: Exp Realty, Brokerage - Disclaimer: The information contained in this listing has not been verified by Exp Realty, Brokerage and should be verified by the buyer.

