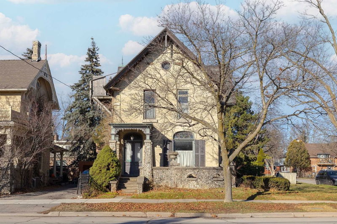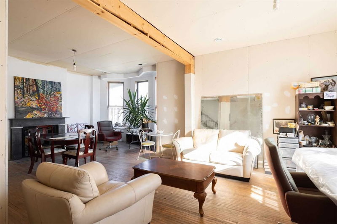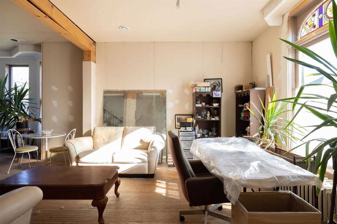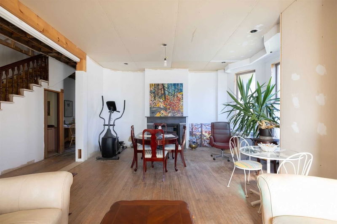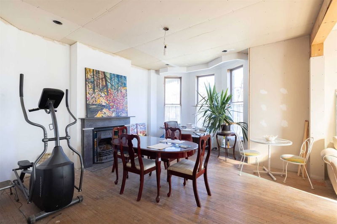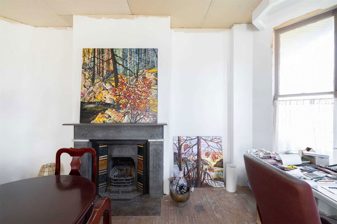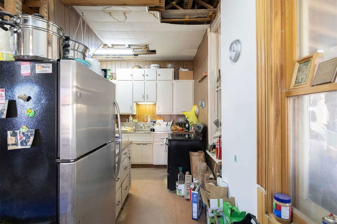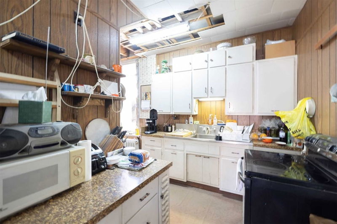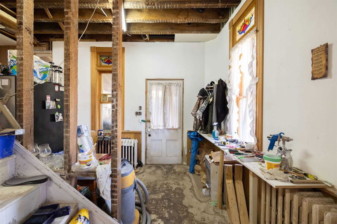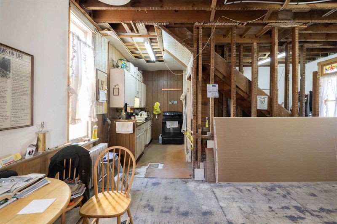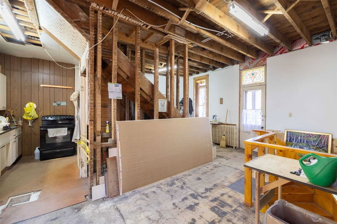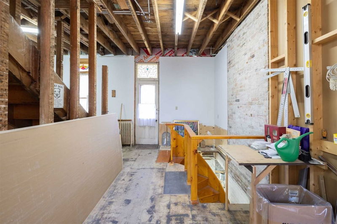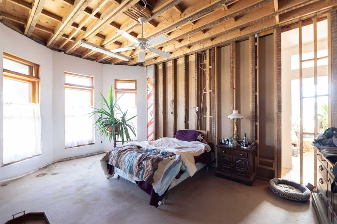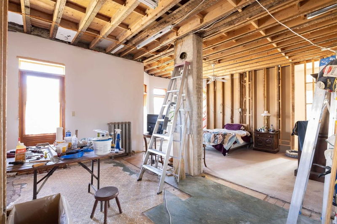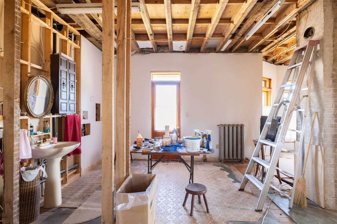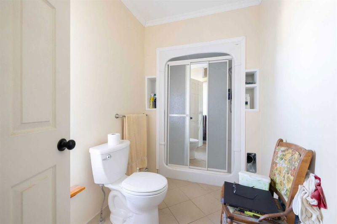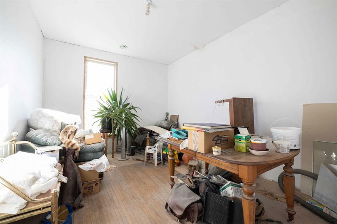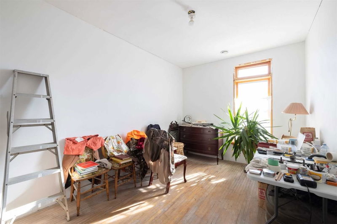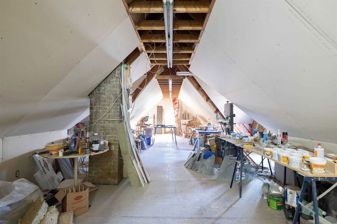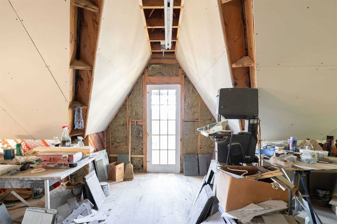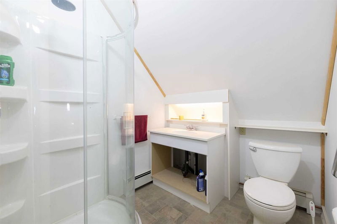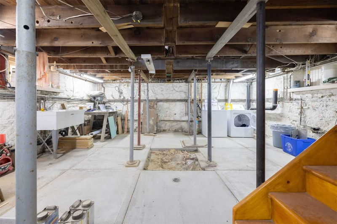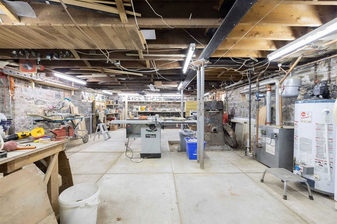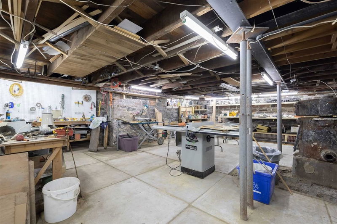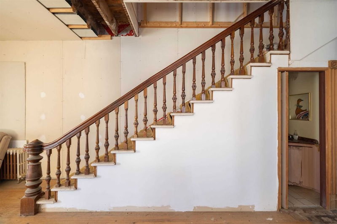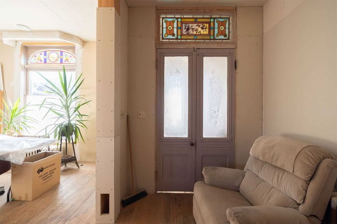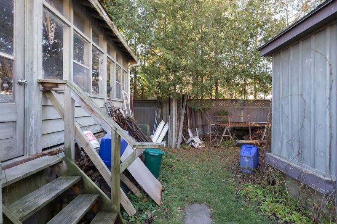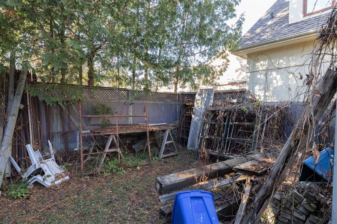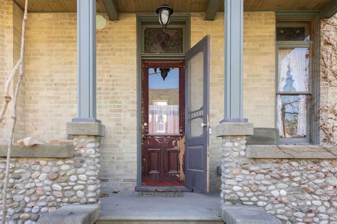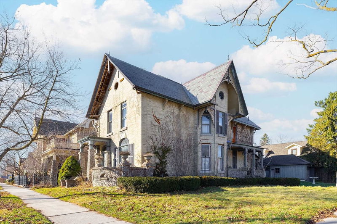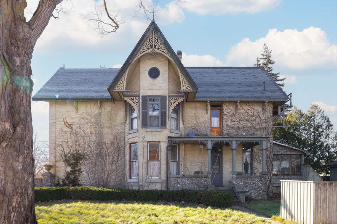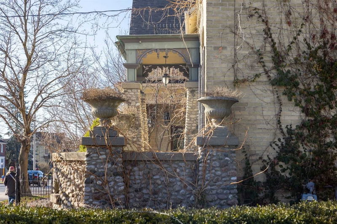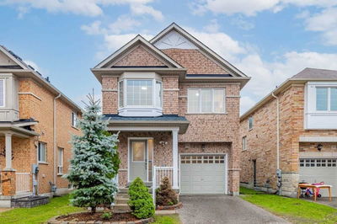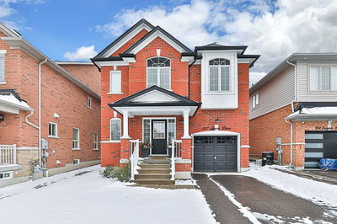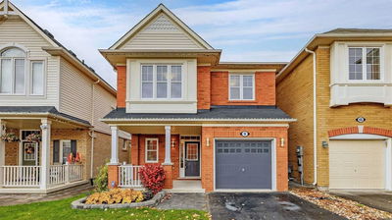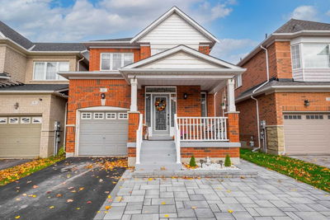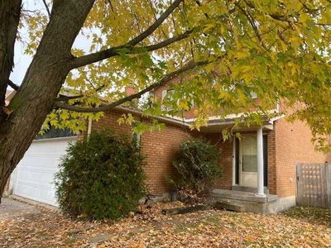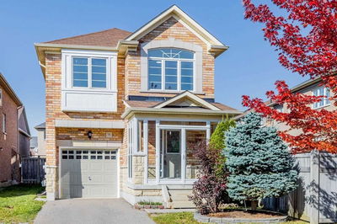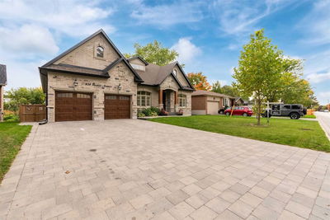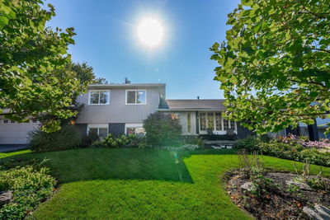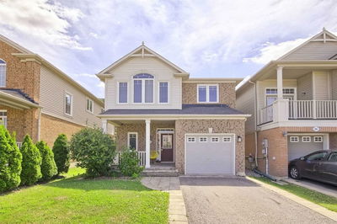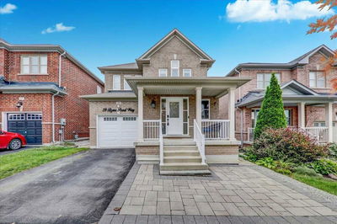Welcome To 6120 Main Street Nestled In The Coveted, Picturesque Downtown Stouffville. Calling All Contractors, Investors, Builders And Developers With Limitless Design Creativity! This Old-World Charm Century Home Incorporates 3+1 Bed - 3 Bath Featuring Double Door Entry, Rich Hardwood Floors, High Ceilings, Decorative Stain Glass Windows And A Fireplace. Highlights Include Two Oversized Porches And Entryways, Exposed Brick On The Main Floor, Easy Access With Two Staircases To The Second Floor, A Walk-Out From The Primary And A Rough-In For An Ensuite. Enjoy A Sprawling Finished Attic (Can Be Used As A Fourth Bedroom Or Loft) With A Walk-Out Alongside A Full-Sized Basement Workshop And A Laundry Room. The Outstanding Curb Appeal Consists Of A Stone Walkway, Concrete And Pebble Front Porch And Decorative Columns All Surrounded By Lush Greenery. The Possibilities Are Endless In This Uncompromising Heritage Home Minutes To All Amenities, Stouffville Go Station, Dining, Schools And More!
详情
- 上市时间: Tuesday, November 29, 2022
- 3D看房: View Virtual Tour for 6120 Main Street
- 城市: Whitchurch-Stouffville
- 社区: Stouffville
- 详细地址: 6120 Main Street, Whitchurch-Stouffville, L4A 1B5, Ontario, Canada
- 客厅: Hardwood Floor, Open Concept, O/Looks Frontyard
- 厨房: Hardwood Floor, Granite Counter, W/O To Patio
- 挂盘公司: Sutton Group-Admiral Realty Inc., Brokerage - Disclaimer: The information contained in this listing has not been verified by Sutton Group-Admiral Realty Inc., Brokerage and should be verified by the buyer.

