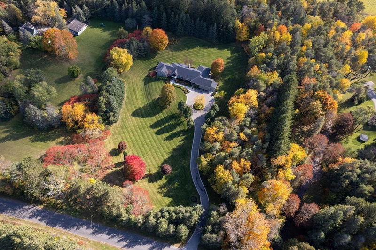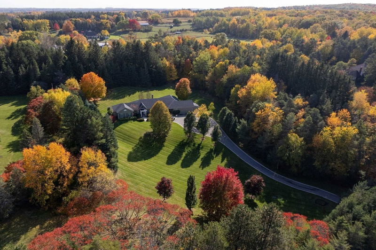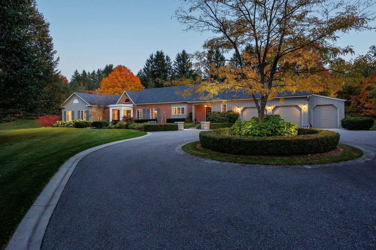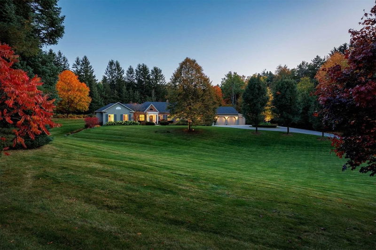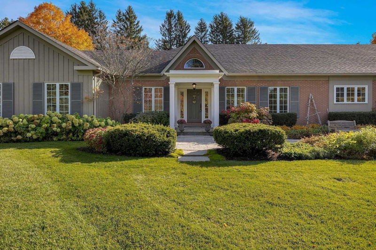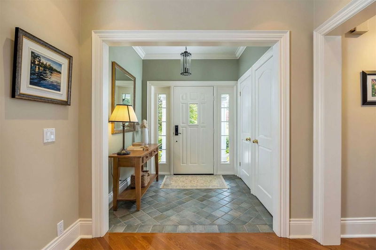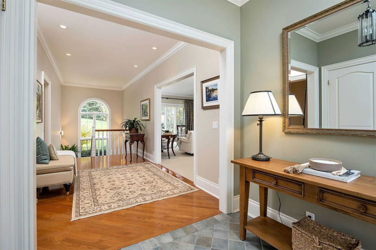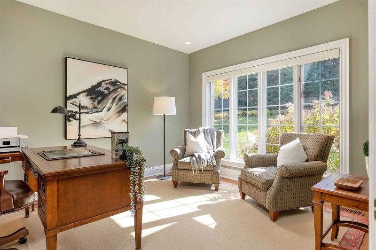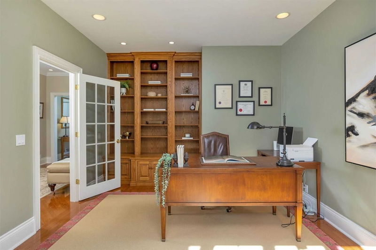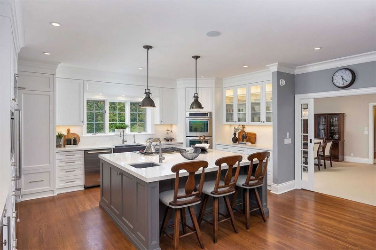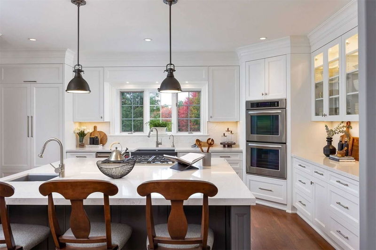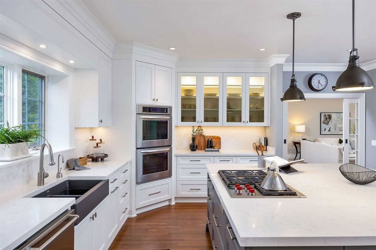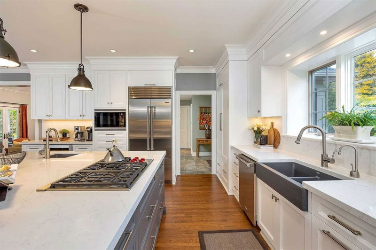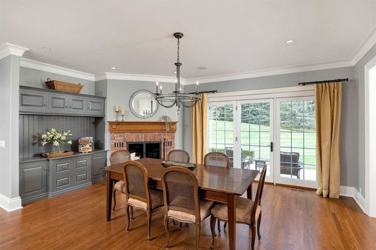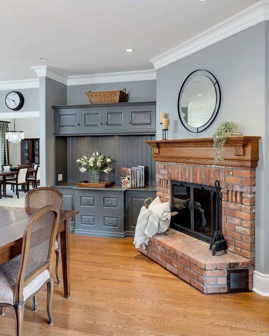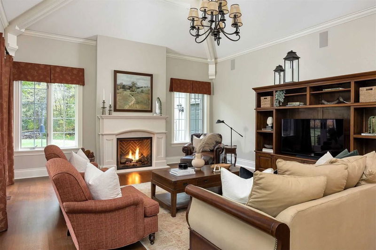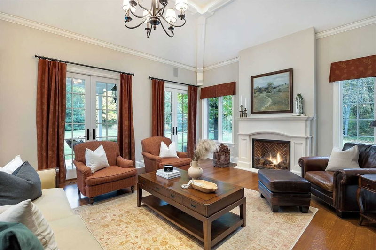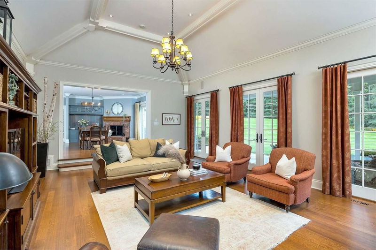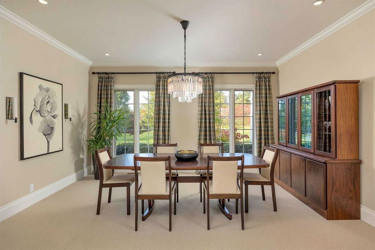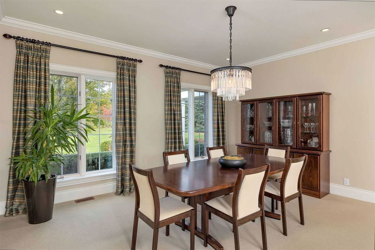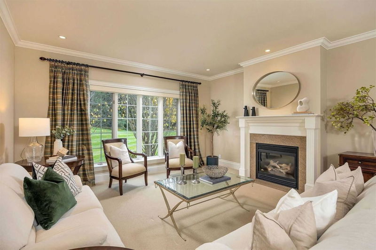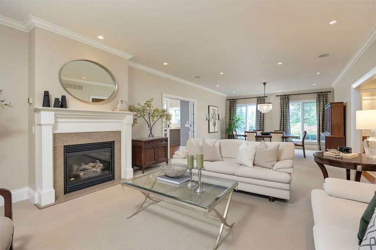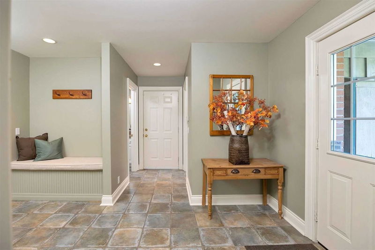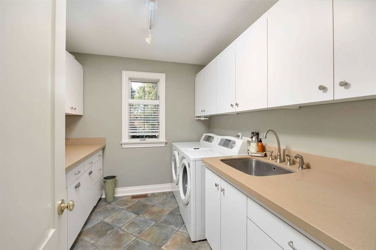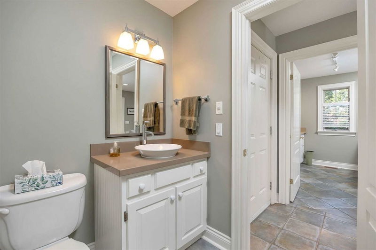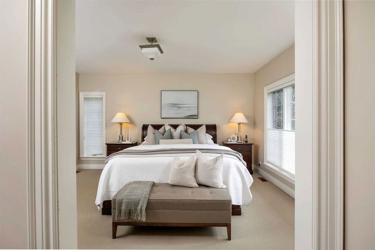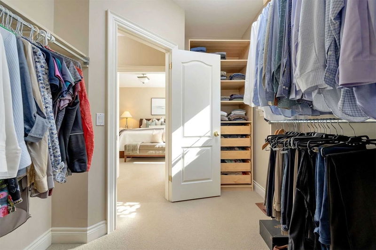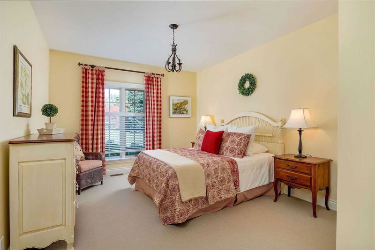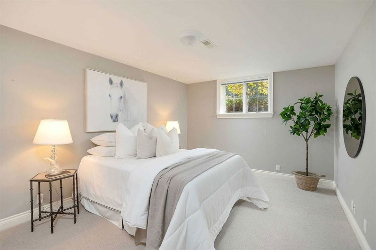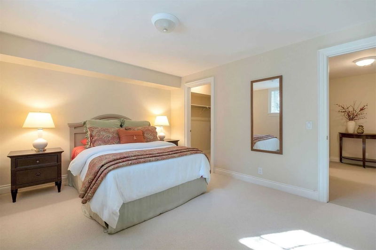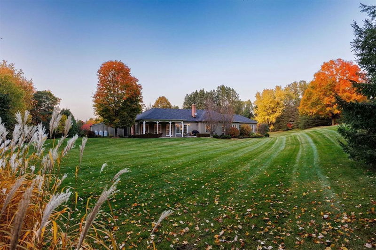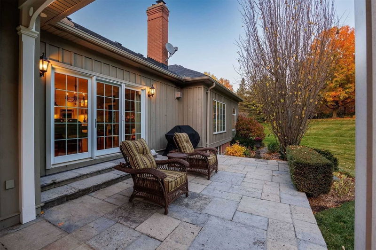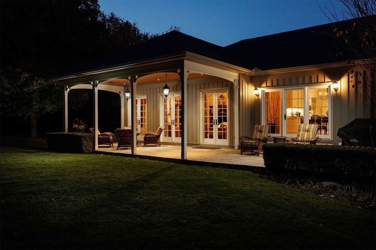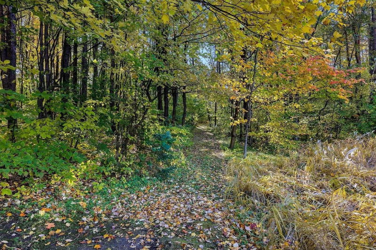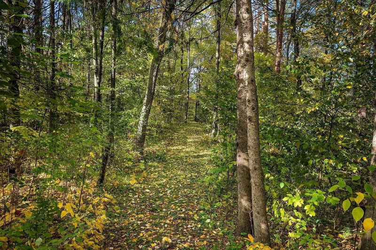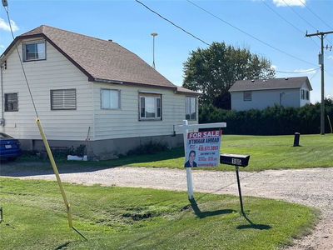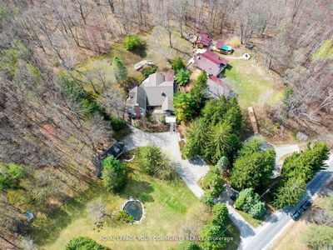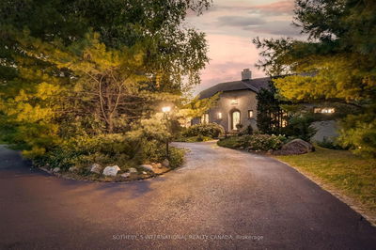Beautifully Appointed & Meticulously Maintained, Custom Built Sprawling Bungalow Situated On Private 4.37 Acre Lot! Just Under 7000 Total Sq Feet, 4 Bedrooms & 4 Baths, This Stately Home Offers The Best Of Both Worlds; Inside, A Testament To Modern Luxury & Convenience; Outside, A Mature Landscaped & Forested Lot W/ Walking Paths & Nature Abound. Impressively Sized Principal Rooms Include Formal Living/Dining Room & Family Room W/ Vaulted Ceilings & Large French Doors That Open To Backyard Patio With B/I Outdoor Speakers. Newly Renovated Kitchen W/ High End Appliances, Custom Cabinetry & Large Centre Island, Beautiful Built-In Shelving Thru-Out, & 3 Fireplaces To Keep You Warm. Primary Bedroom Features Spacious 5Pc Ensuite & Large Walk-In Closet. Walk-Out Basement Includes 2 Bedrooms, Large Space For Storage & Workshop Area. Extra Large Triple Door Garage With Direct Access. Short Drive To Prestigious Country Day School & St. Andrew's College, King Go Station & Aurora Shops.
详情
- 上市时间: Monday, November 28, 2022
- 3D看房: View Virtual Tour for 95 Dearbourne Avenue
- 城市: King
- 社区: Rural King
- 交叉路口: Keele / North Of 16th Sdrd
- 详细地址: 95 Dearbourne Avenue, King, L7B1A3, Ontario, Canada
- 客厅: Gas Fireplace, Large Window, Broadloom
- 厨房: Modern Kitchen, Centre Island, Stone Counter
- 家庭房: Gas Fireplace, Vaulted Ceiling, W/O To Yard
- 挂盘公司: Core Assets Real Estate, Brokerage - Disclaimer: The information contained in this listing has not been verified by Core Assets Real Estate, Brokerage and should be verified by the buyer.

