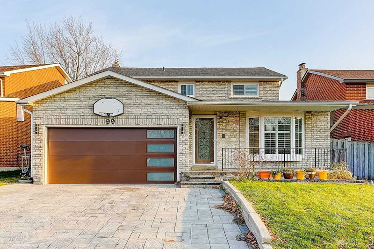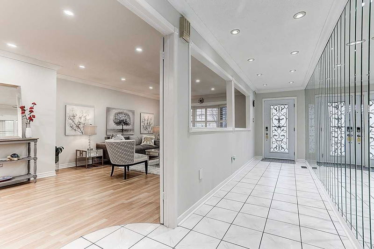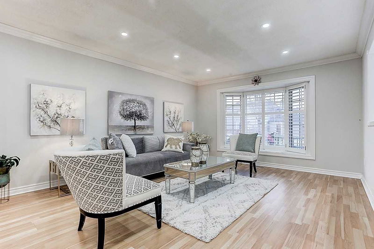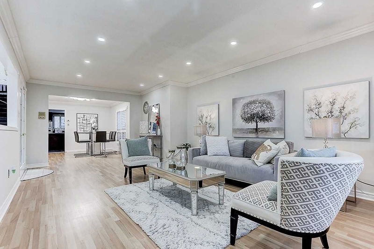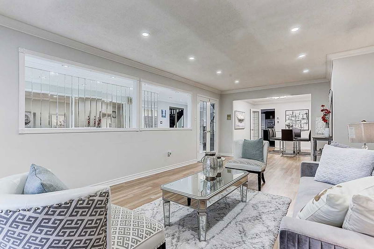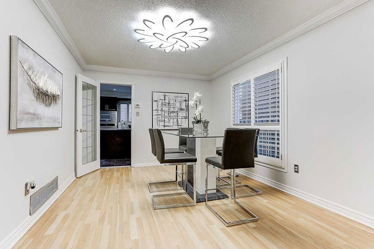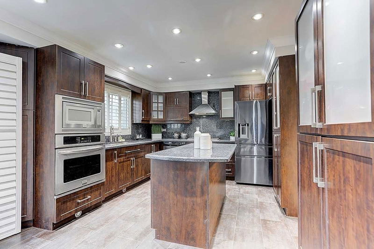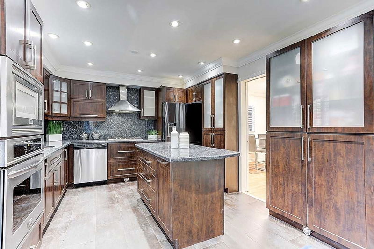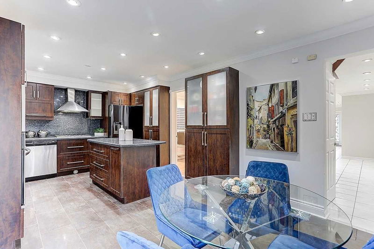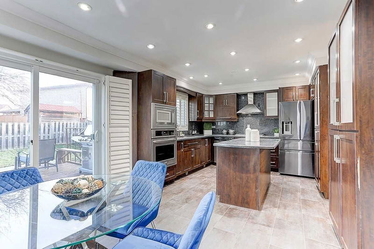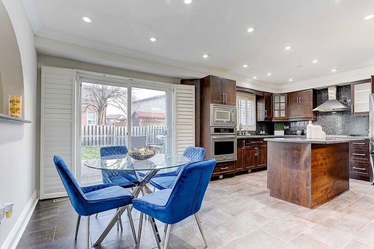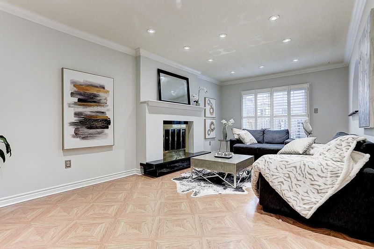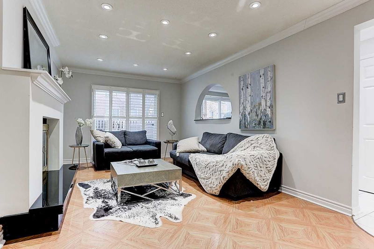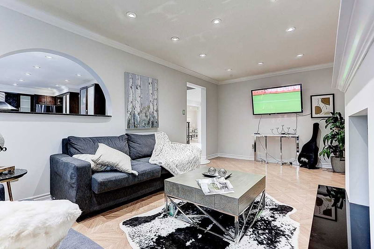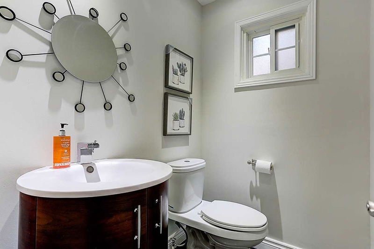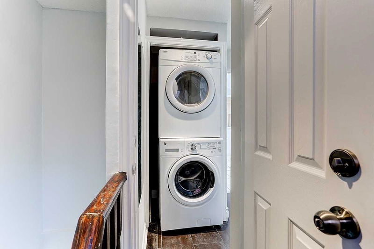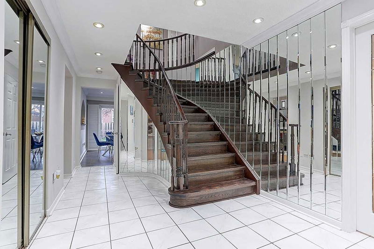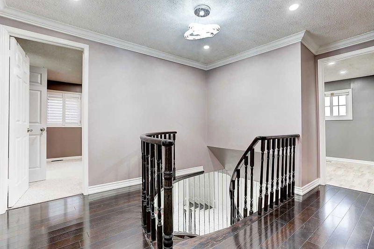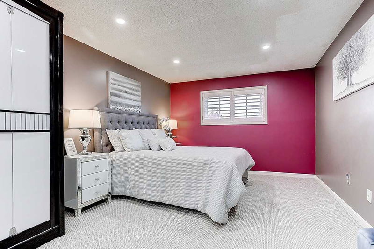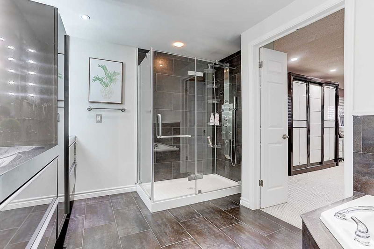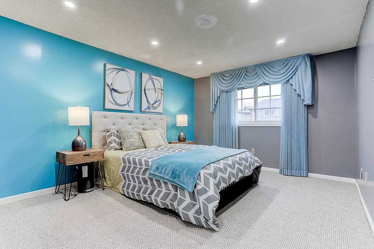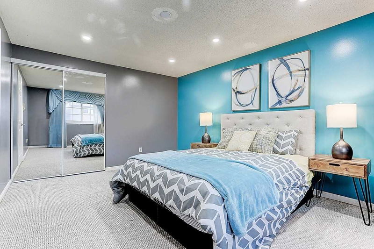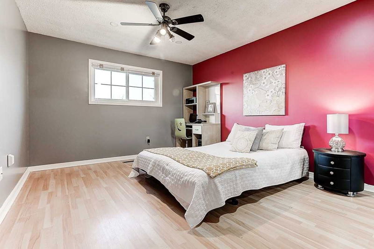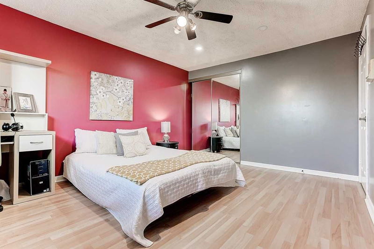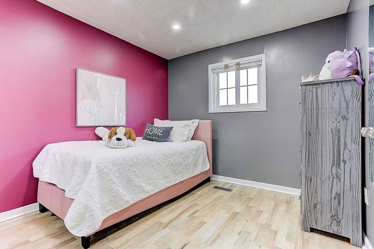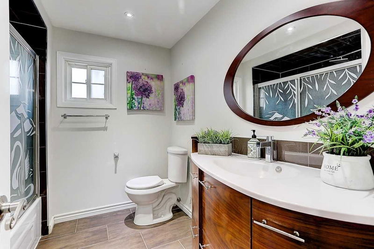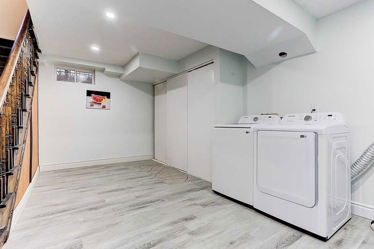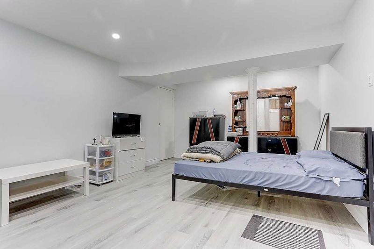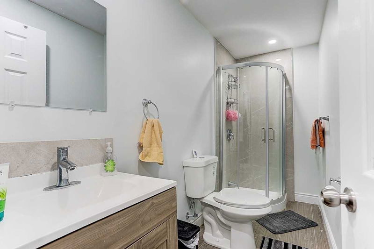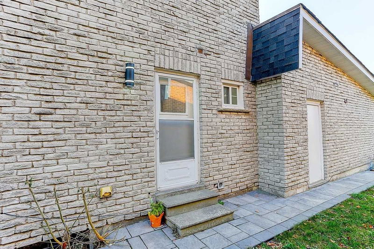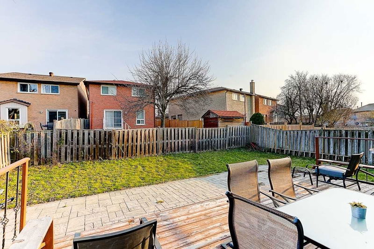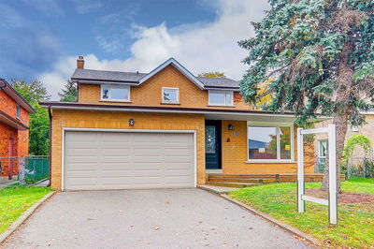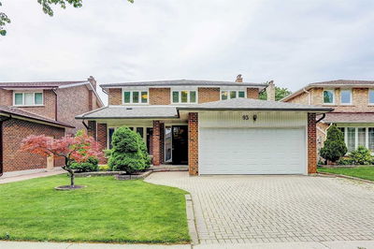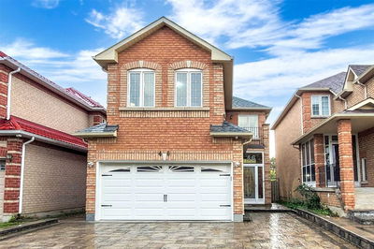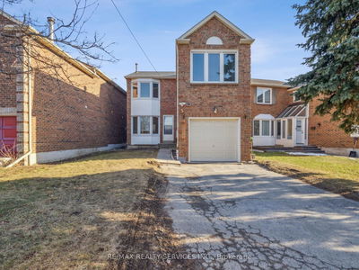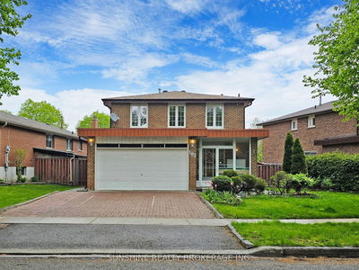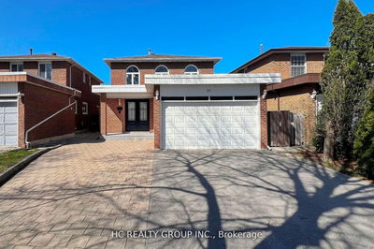Beautifully Upgraded 4+3 Brs, 1+1 Kit Detached W/ Brand Newly Refinished Separated Entrance Basement Apartment! New Modern Frosted Glass 2-Car Garage Dr & Matching Wrought Iron Dr W/ Storm Dr, All Crown Moulding On Main/2nd Fl Hallway & Tons Of Pot Lights In Whole House, French Glass Drs Into Opened-Wall Living, A Classic Touch In Hallway/Circular Stair's Mirror Wall Panels, Well Updated Kit W/ Huge Centre Island, Stone Counter & Matching Backsplash & Built-In Stainless Steel Appliances, Marble Fireplace Mantel In Family W/ Designed Half-Moon Wall Opening, 2 Walk-Outs To Large Deck From Breakfast & Family, Contemporary High Gloss Vanity W/ 2 Through Sinks, Corner Jacuzzi, Glass Dr Shower In 7 Pcs Master Ensuite, Wide Plank Vinyl In New Sep Entrance Bsmt W/ Extra Kit, 2nd Laundry, 3 Brs & 2 Full Baths For Closed-To $3,000/M Rental. Full California Shutters, All Newer Roof (19) & Large Area Of Newer Interlock Widened 4-Car Driveway, 2 Walkways & Backyard Patio (20).
详情
- 上市时间: Thursday, November 24, 2022
- 3D看房: View Virtual Tour for 99 Highgate Drive
- 城市: Markham
- 社区: Milliken Mills West
- 交叉路口: Birchmount & Steeles
- 客厅: Laminate, Open Concept, Bay Window
- 厨房: Porcelain Floor, Centre Island, Breakfast Area
- 家庭房: Laminate, Fireplace, W/O To Deck
- 厨房: Hardwood Floor, Eat-In Kitchen, Raised Floor
- 挂盘公司: Re/Max Realtron Wendy Zheng Realty, Brokerage - Disclaimer: The information contained in this listing has not been verified by Re/Max Realtron Wendy Zheng Realty, Brokerage and should be verified by the buyer.

