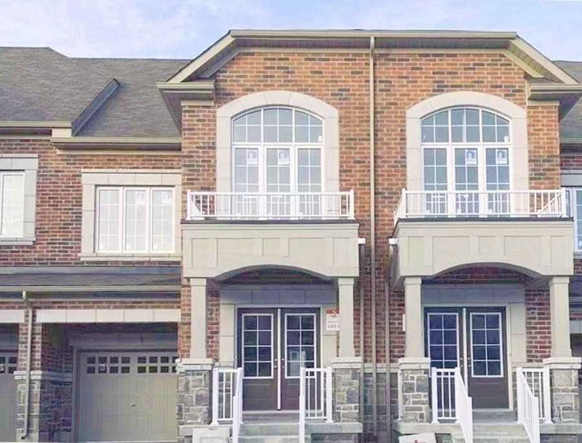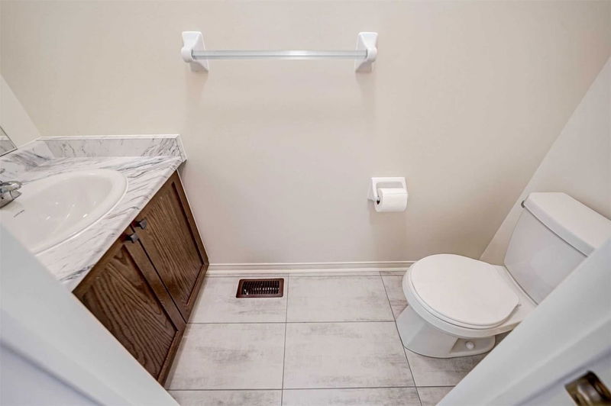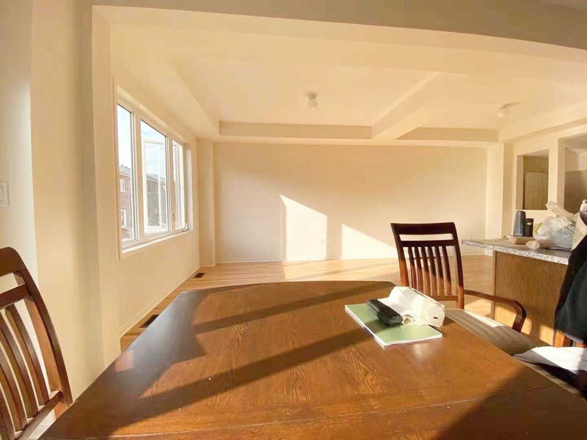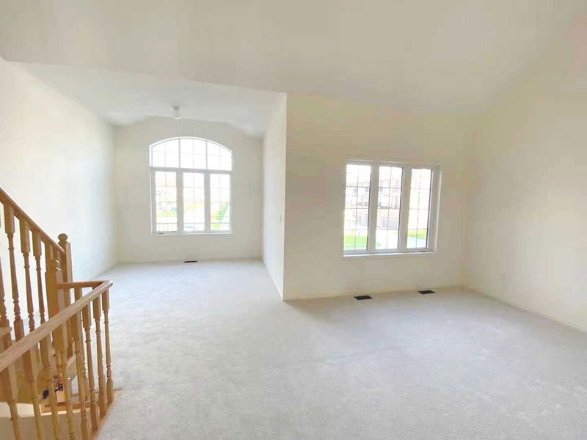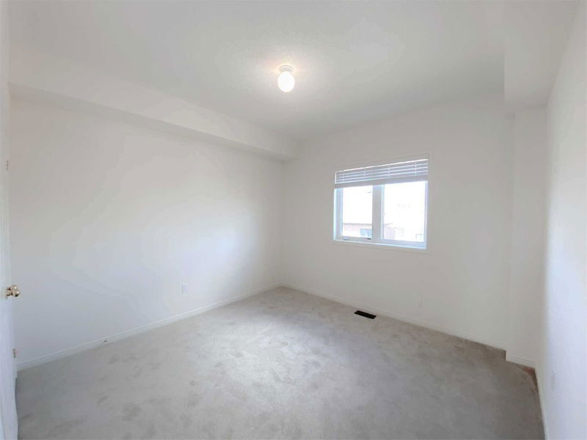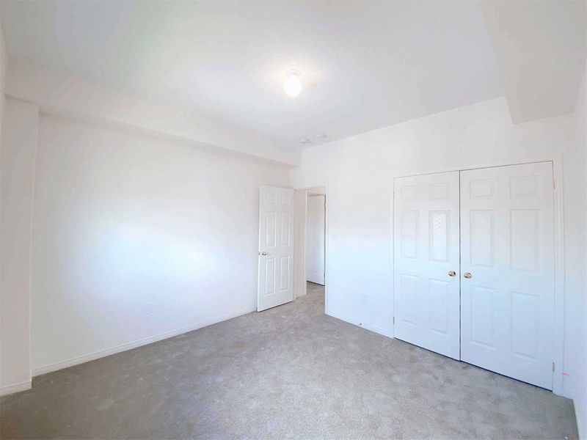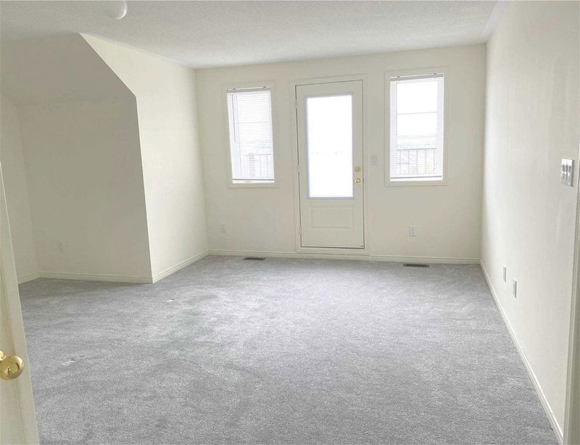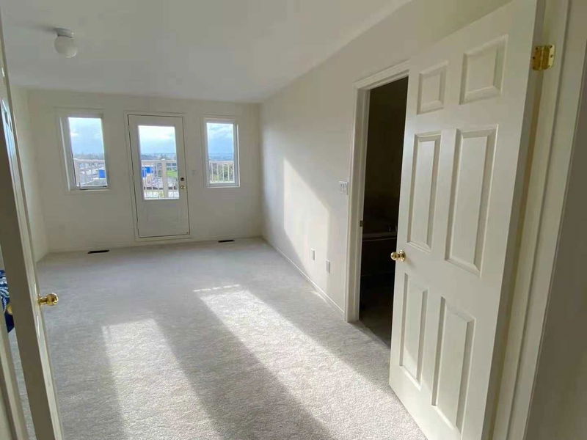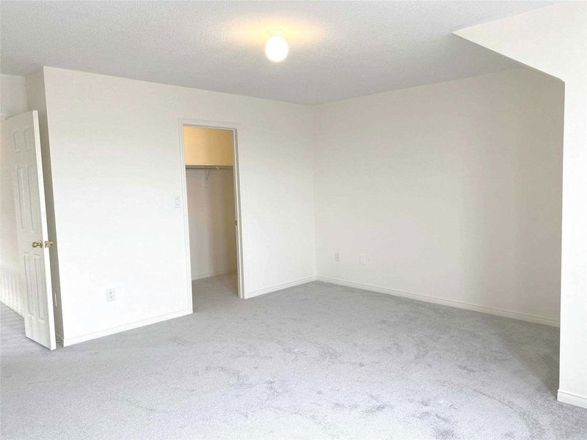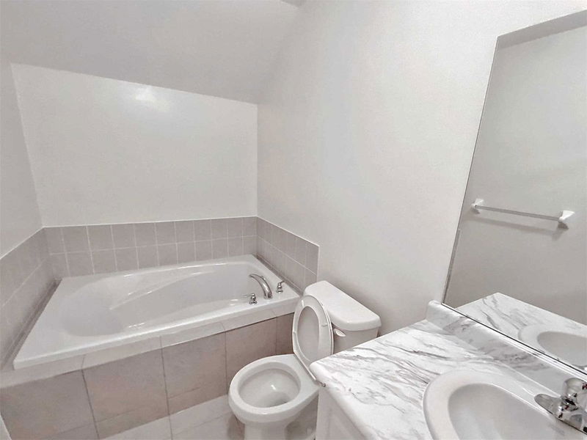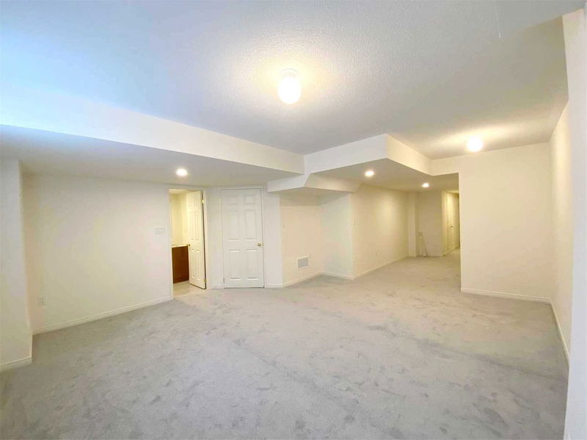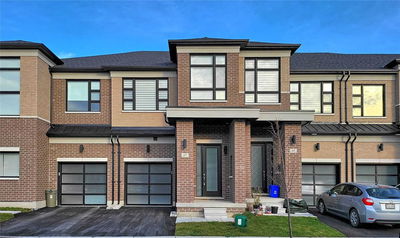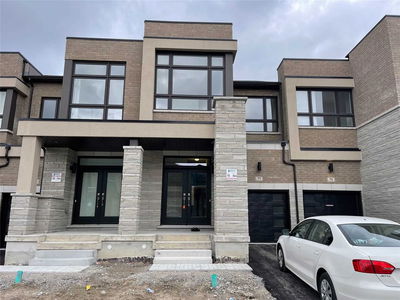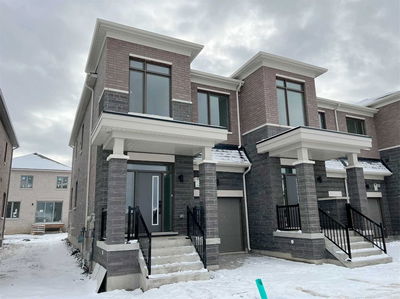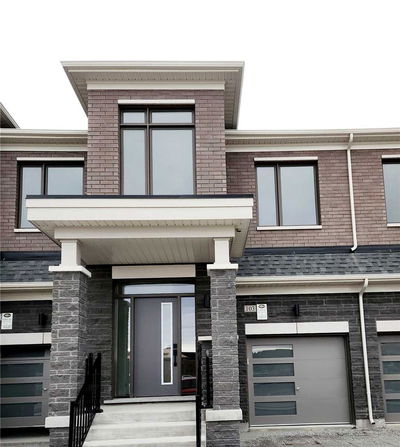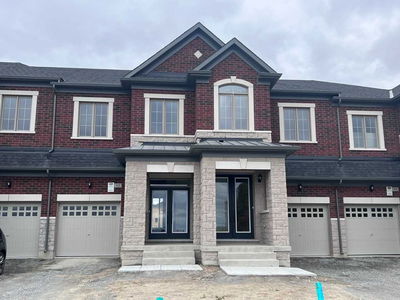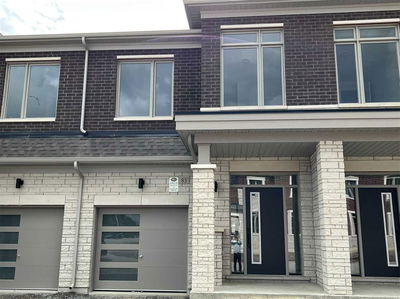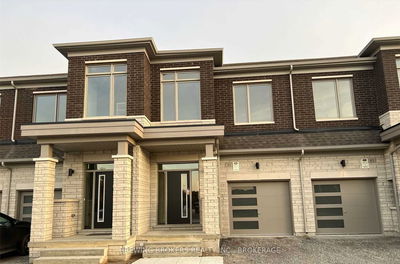One Year New 3 + 1 Beds Freehold Townhouse, 4 Bath Rooms, Over 2400 Sqft Total Living Space With 620 Sqft Finished Bsmt. High Ceiling 2nd Floor Living Room. Modern Open Concept Kitchen W/Large Breakfast Island, Granite Countertop, Family Rm O/Look Backyard, Master Bedrm W/Enlarge Glass Shower Door, Walk-In Closet, 2nd Fl Laundry, Direct Access From Garage, Prestige School Zone, Steps To Richmond Green Park And Community Center, Yrt, Shopping, Costco Etc., Mins To Hwy 404.
详情
- 上市时间: Monday, November 21, 2022
- 城市: Richmond Hill
- 社区: Rural Richmond Hill
- 交叉路口: Leslie / Elgin Mills
- 详细地址: 126 Ness Drive, Richmond Hill, L4S 0J9, Ontario, Canada
- 客厅: Hardwood Floor, Open Concept, 2 Pc Bath
- 厨房: Ceramic Floor, Breakfast Area, W/O To Terrace
- 挂盘公司: Master`S Choice Realty Inc., Brokerage - Disclaimer: The information contained in this listing has not been verified by Master`S Choice Realty Inc., Brokerage and should be verified by the buyer.

