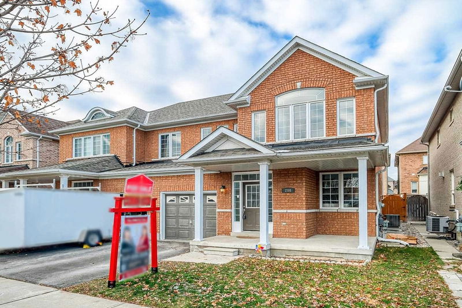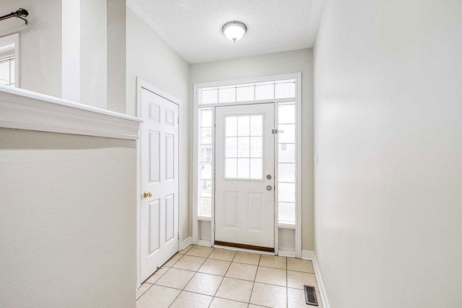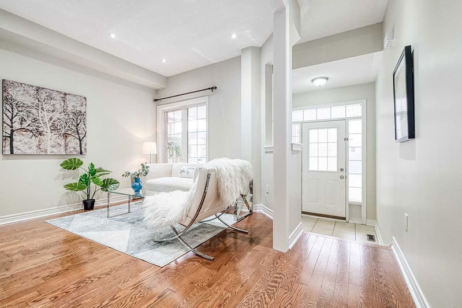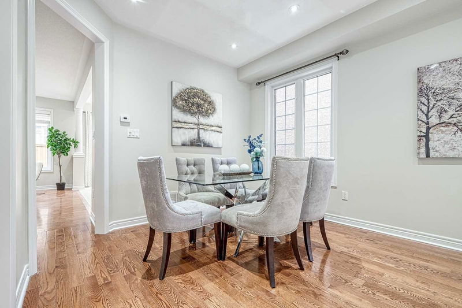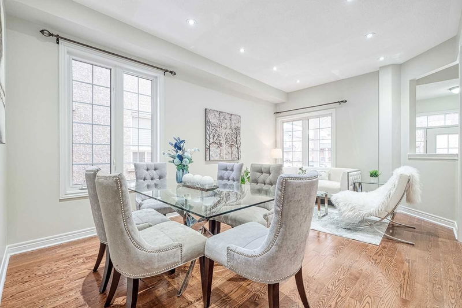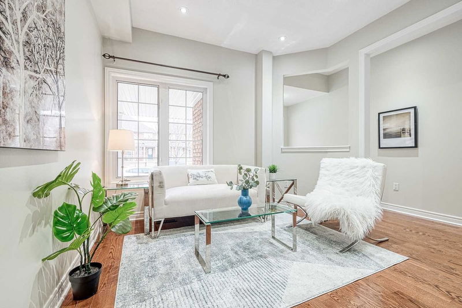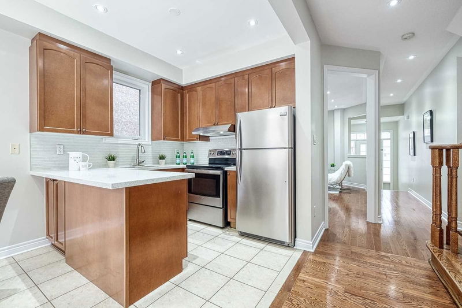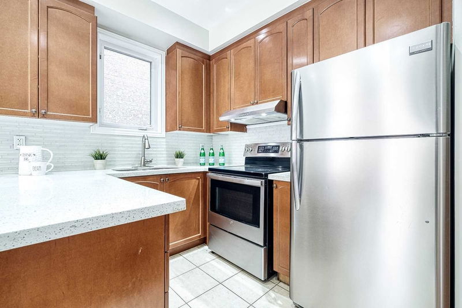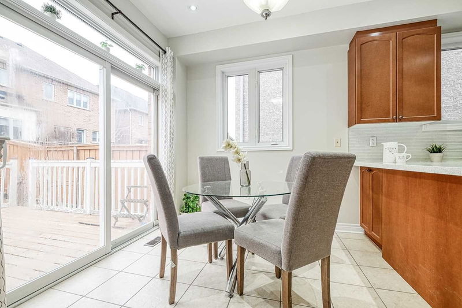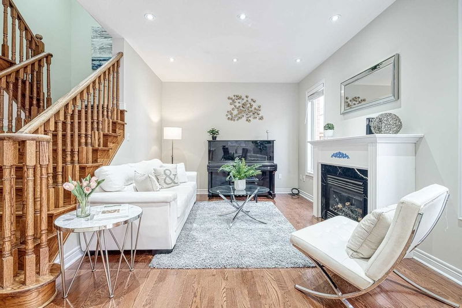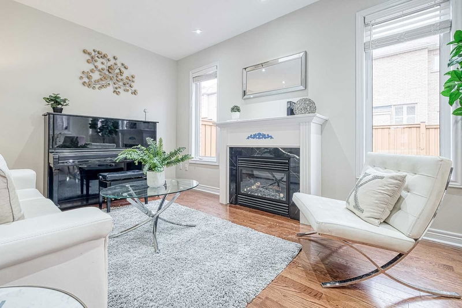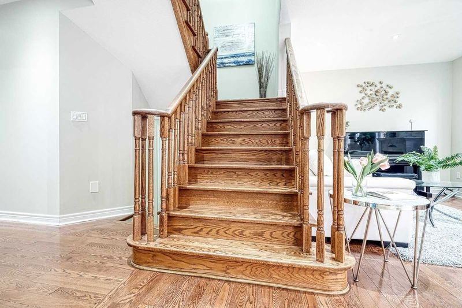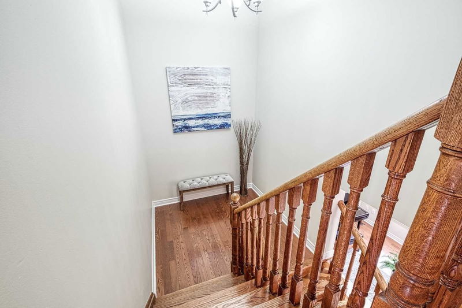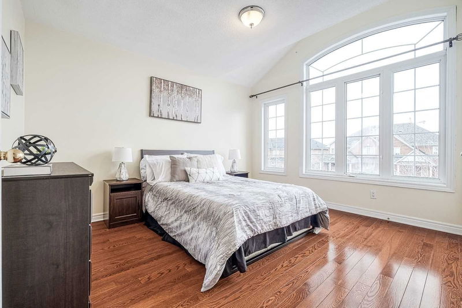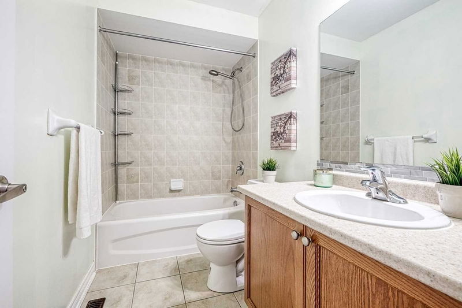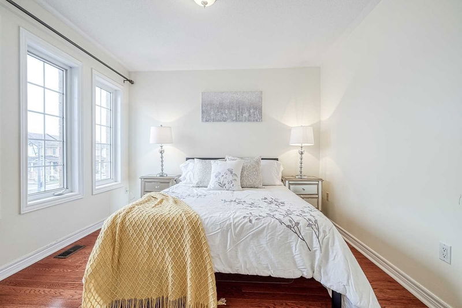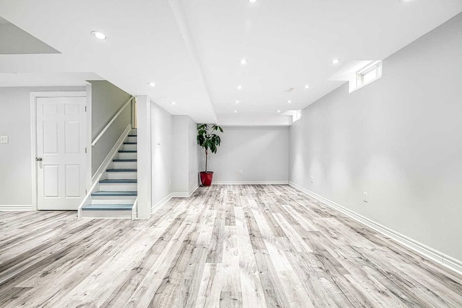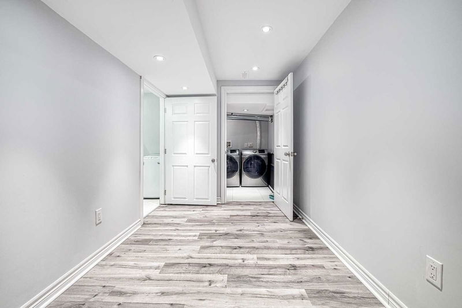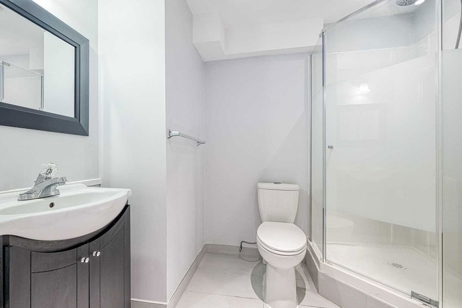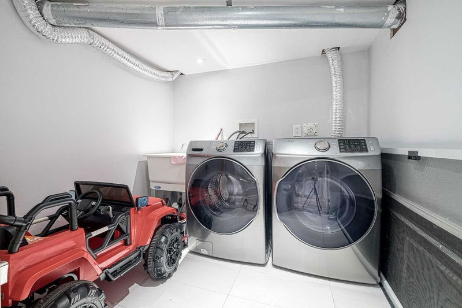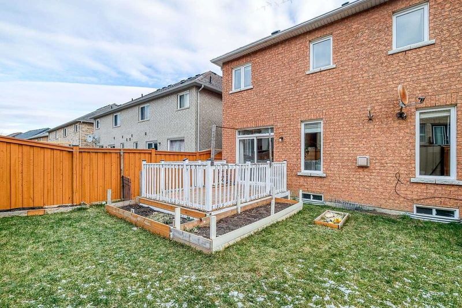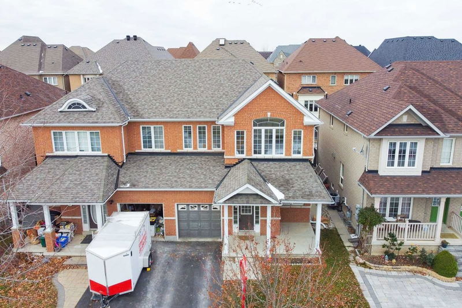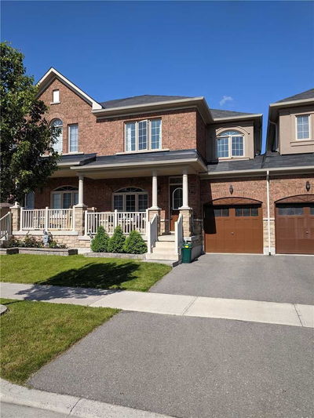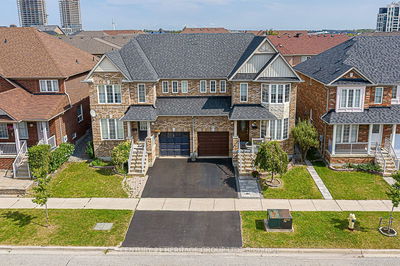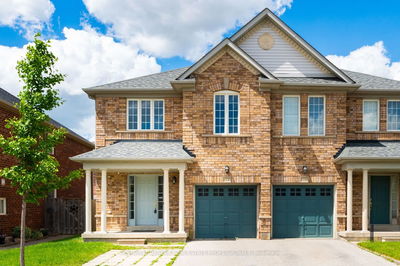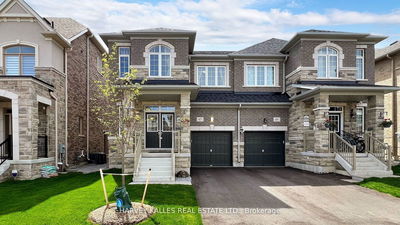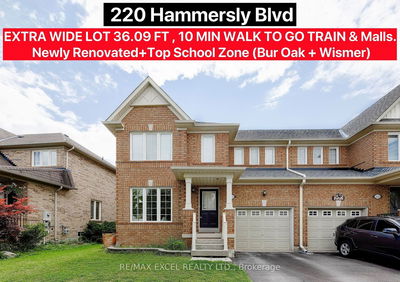Stunning 3+1 Bedrooms, 4 Bathrooms Ideal Size Semi-Detached In The Heart Of Wismer With Top Ranking Schools (Bur Oak Ss 35/739). Open Concept Layout, Featuring Hardwood Floors On Main & 2nd Flrs. 9 Ft Celling & Portlights Throughout On Main, $$ Spent On Recent Renovation. Freshly Painted (In& Out)2022, Upgrade Kitchen W/Quartz Countertop, Back-Splash. Mstr Br W/4 Pcs Ensuite Plenty Of Natural Light, His & Her W/I Closet W/ Custom Organizer Extra Large Deck At Backyard. Direct Access To Garage. Driveway And Front Yard Can Park 3 Cars. Fully Finished Basement, Laminate Flr And Portlights Throughout. Close To Top Schools, Business Plaza, Supermarket,& Parks. Walking Distance To Go Train & Ttc. Wismer Ps & Bur Oak S.S
详情
- 上市时间: Tuesday, November 22, 2022
- 3D看房: View Virtual Tour for 208 Hammersly Boulevard
- 城市: Markham
- 社区: Wismer
- 交叉路口: Castlemore/Markham
- 详细地址: 208 Hammersly Boulevard, Markham, L6E 2E2, Ontario, Canada
- 客厅: Hardwood Floor, Pot Lights, O/Looks Frontyard
- 厨房: Ceramic Floor, Pot Lights, Backsplash
- 家庭房: Hardwood Floor, Pot Lights, O/Looks Backyard
- 挂盘公司: Century 21 The One Realty, Brokerage - Disclaimer: The information contained in this listing has not been verified by Century 21 The One Realty, Brokerage and should be verified by the buyer.

