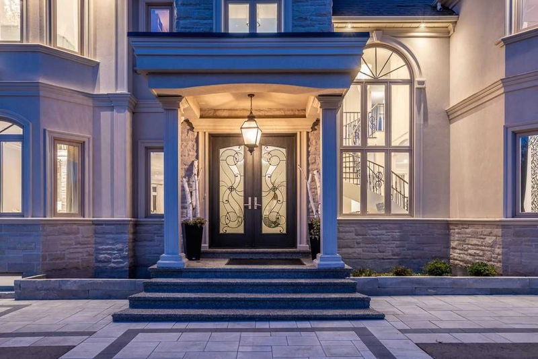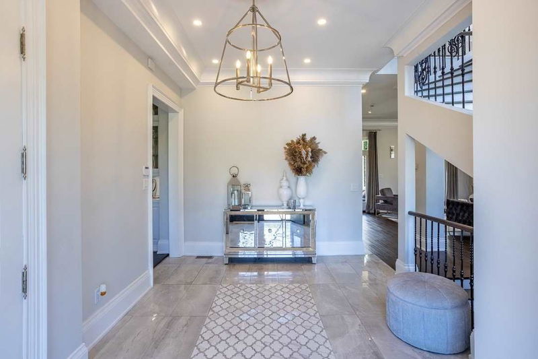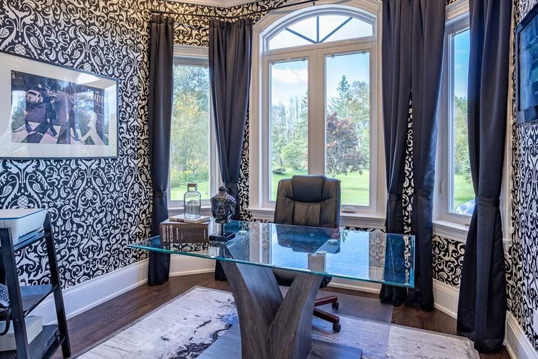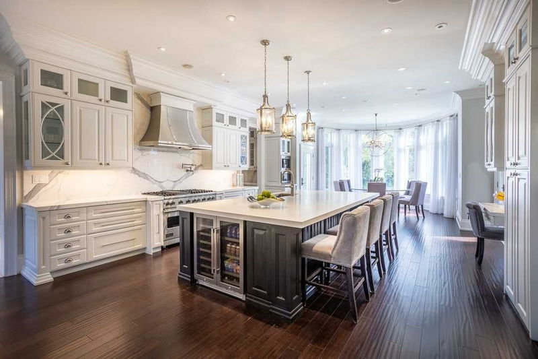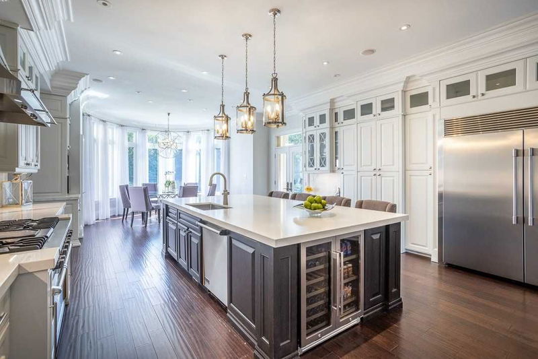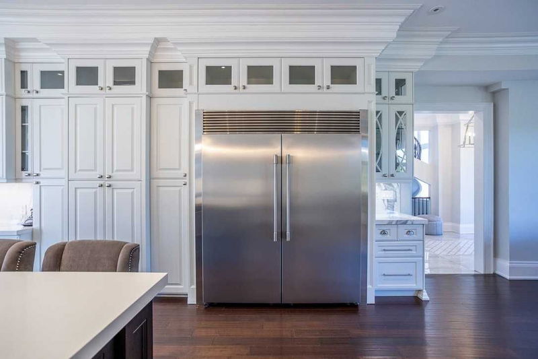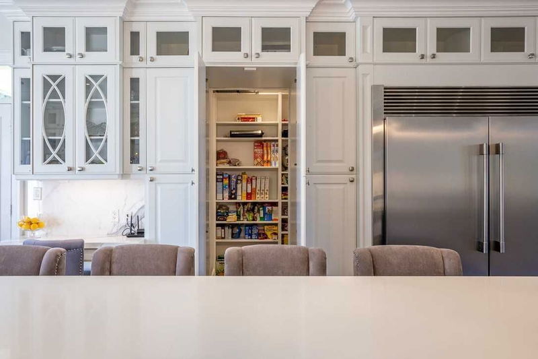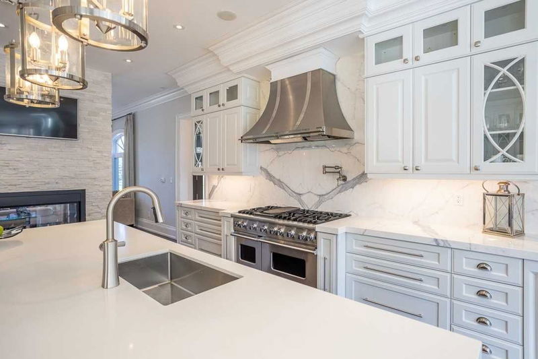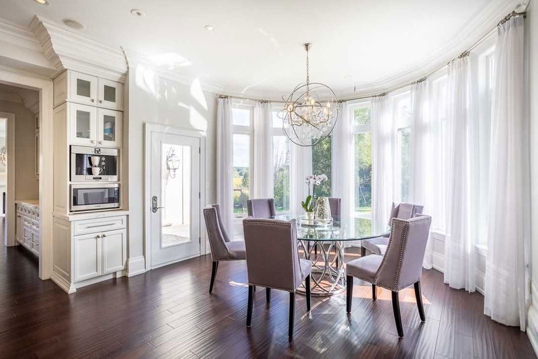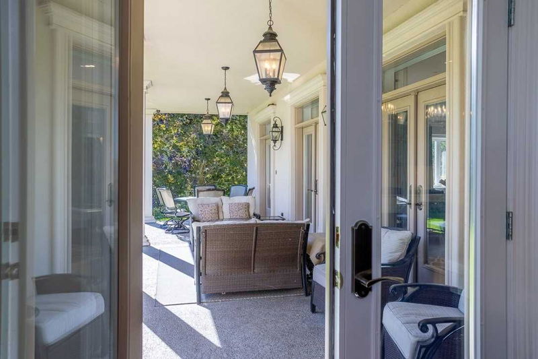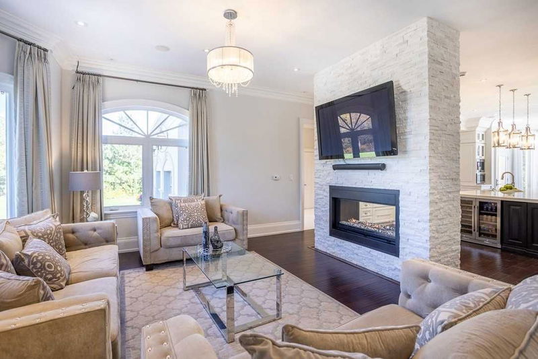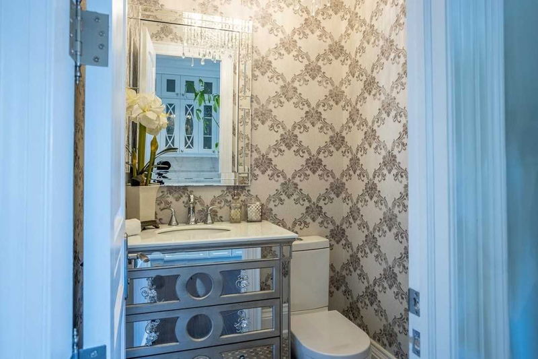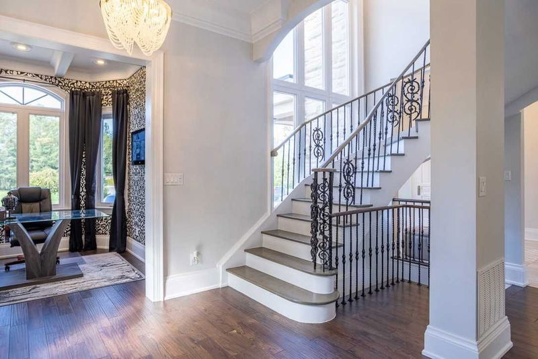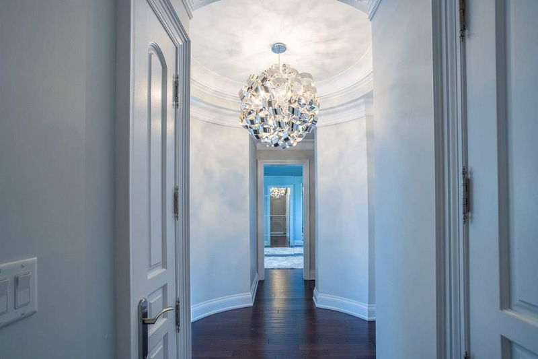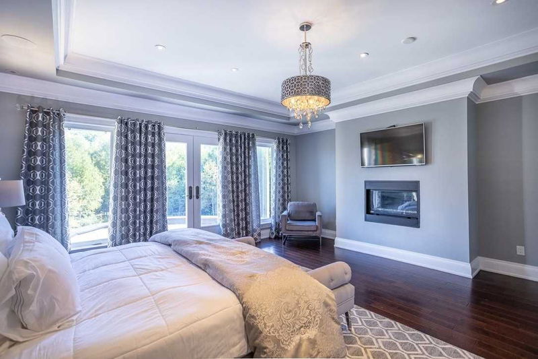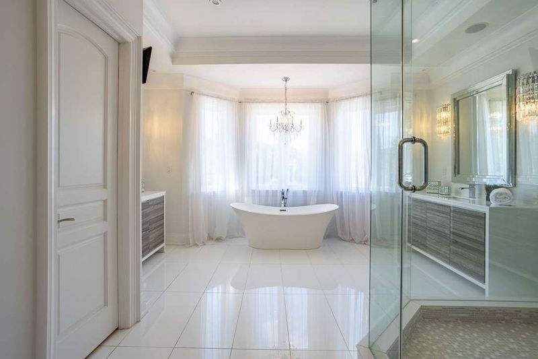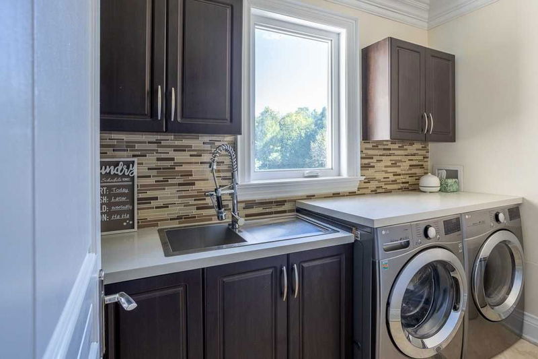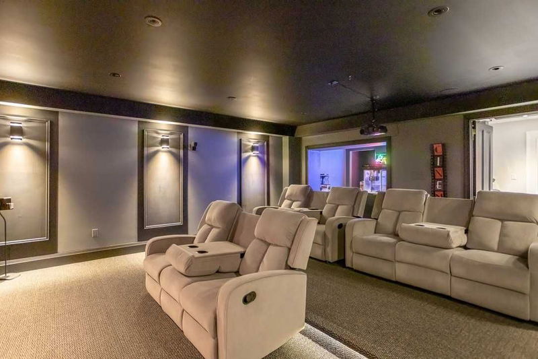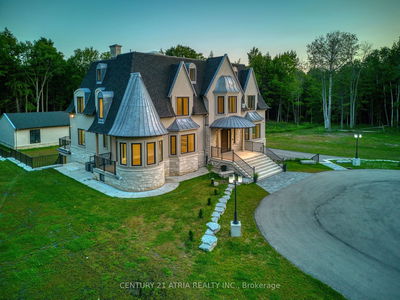'Designers Dream'. Elegant Expansion Stunning Additions And Fine Appointments Are Showcased Throughout. Outstanding Precision Has Been Incorporated Into The Remodeling And Expansion Of This Delightful Five-Bedroom Residence In The Community Of Sharon. This Sprawling Gem On A Tree-Lined Lot On Approximately Two Acres Boasts Magnificent Additions, Including A Generous Principle Suite, Exercise Room, Home Theatre, Guest Quarters, Wrapping Room, Candy Concession
详情
- 上市时间: Monday, November 21, 2022
- 3D看房: View Virtual Tour for 17669 Warden Avenue
- 城市: East Gwillimbury
- 社区: Sharon
- 交叉路口: Davis Dr /Warden Ave
- 详细地址: 17669 Warden Avenue, East Gwillimbury, L0G 1V0, Ontario, Canada
- 厨房: Open Concept, Granite Counter, 2 Way Fireplace
- 客厅: Hardwood Floor, Crown Moulding, W/O To Patio
- 家庭房: Hardwood Floor, 2 Way Fireplace, Bay Window
- 挂盘公司: Hammond International Properties Limited, Brokerage - Disclaimer: The information contained in this listing has not been verified by Hammond International Properties Limited, Brokerage and should be verified by the buyer.


