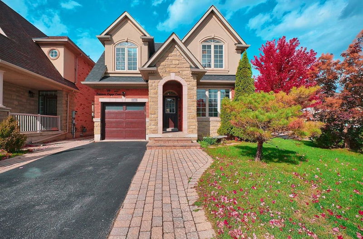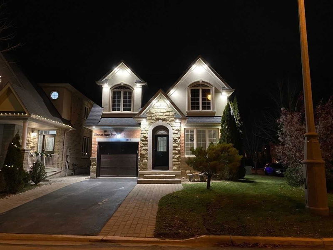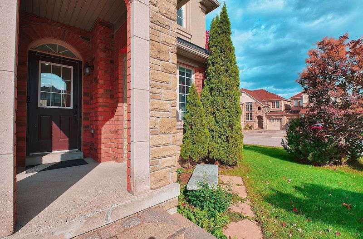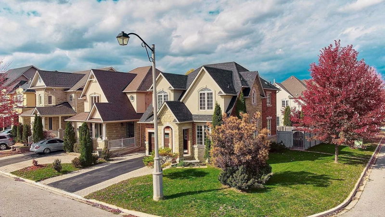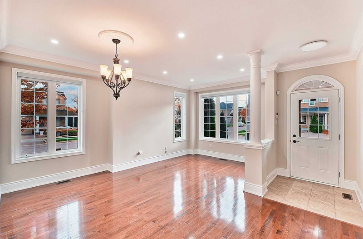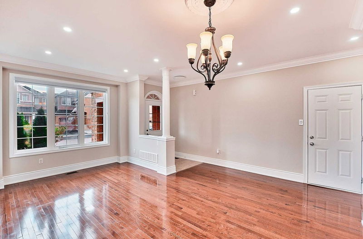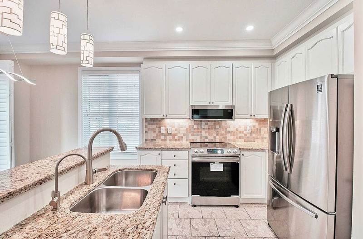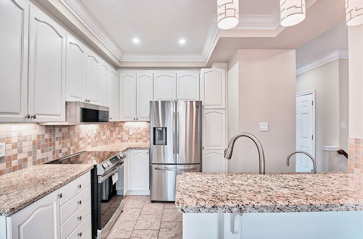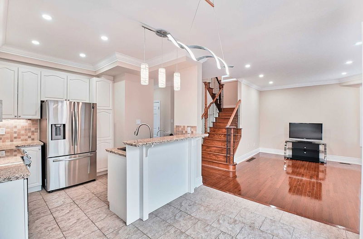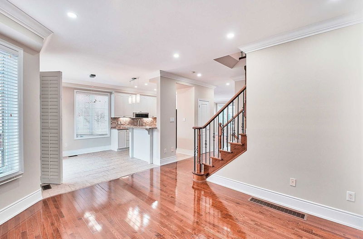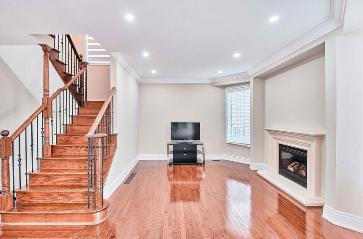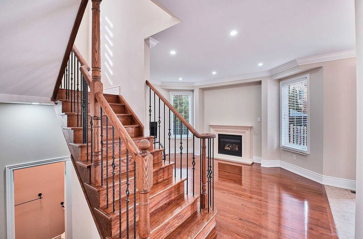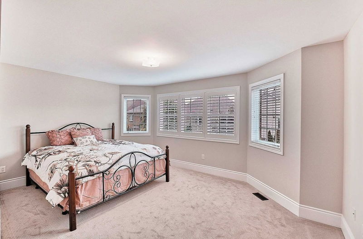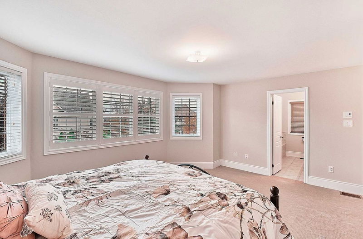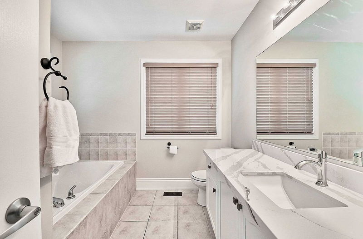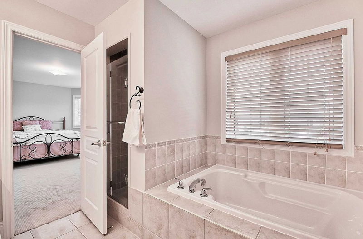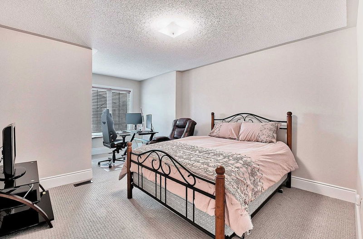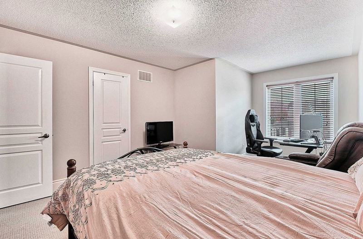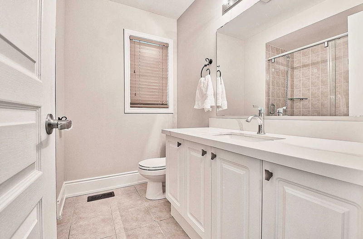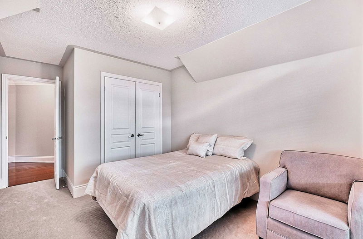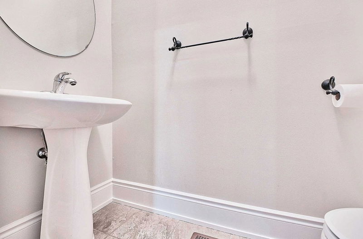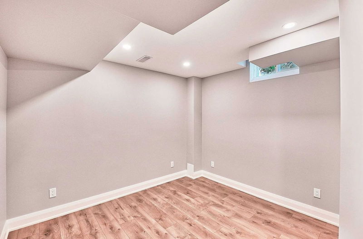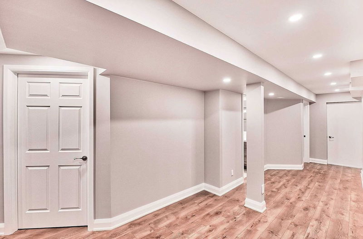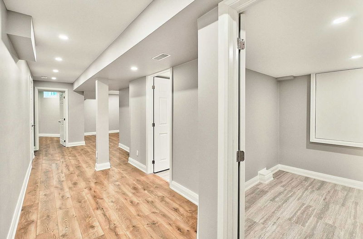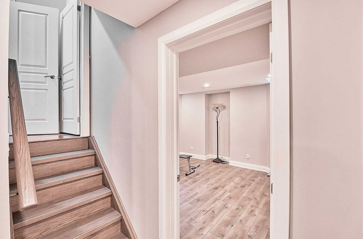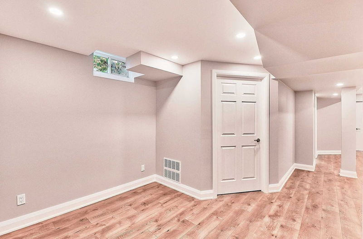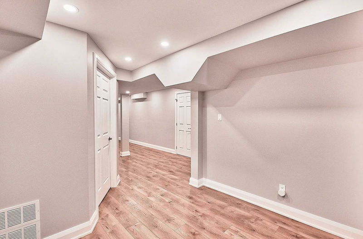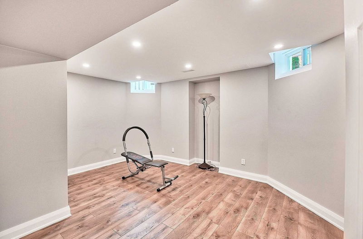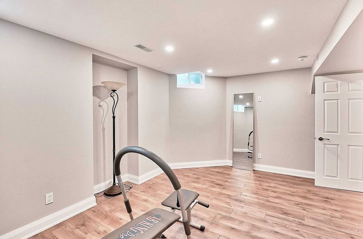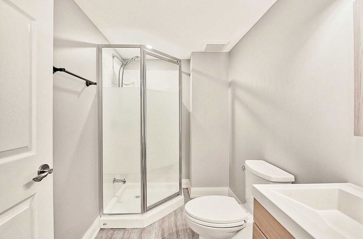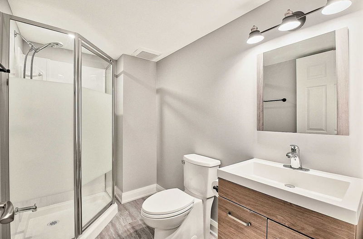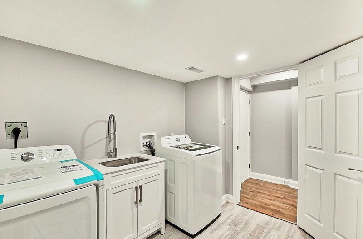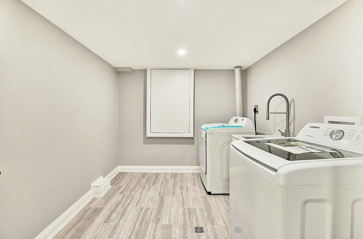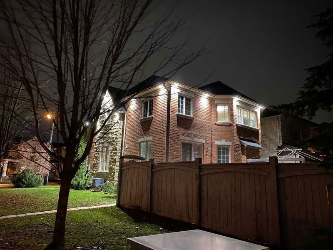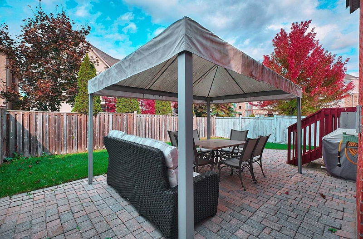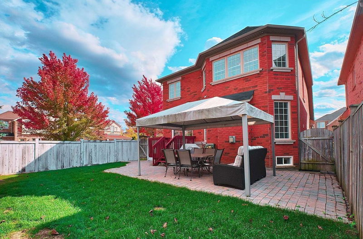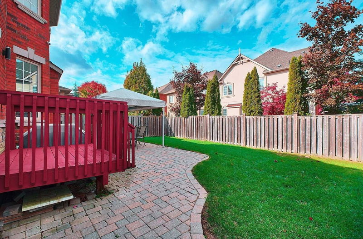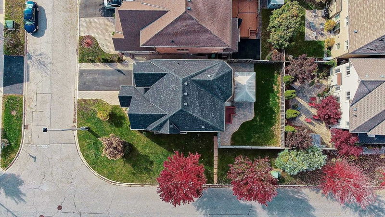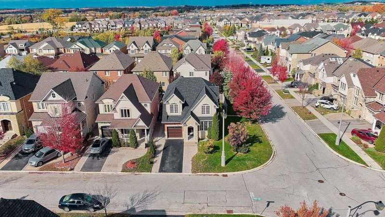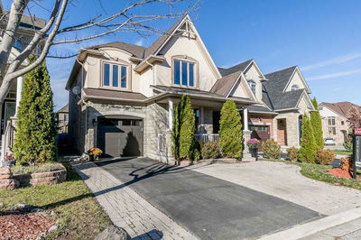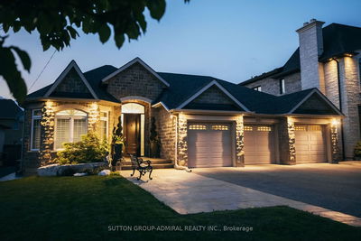Stunningly Renovated Corner Unit Modern Home In The Highly Desirable Neighbourhood Of Richmond Hill. This Gorgeous Home Features A Fully Open Concept Main Floor With Engineered Hardwood Flooring, Led Potlights With Dimmers Indoor + Outdoor Potlights & Large Windows For An Abundance Of Natural Light! An Entertainers Custom Kitchen With Quartz Counters, Large Centre Island, Crown Moldings With Flat Ceilings, Walk Out To Private Fenced Back Yard! The Cozy Family Room Features Fireplace, The Primary Bedroom Retreat Features Custom Walk-In Closet & 5Pc Ensuite With Large Quartz Vanity & Shower, 2nd & 3rd Bedrooms Feature Large Windows, Spacious Closets & Share A Spacious 4Pc Bathroom! Fully Finished Basement Features A Rec Room, Full Washroom With Shower & Two Large Bedrooms With Above Grade Windows & Closets! Centrally Located Steps To Schools, Local Shops And Restaurants, Community Center & Nature Trails!
详情
- 上市时间: Wednesday, November 16, 2022
- 3D看房: View Virtual Tour for 111 Thomas Legge Crescent
- 城市: Richmond Hill
- 社区: Oak Ridges
- 交叉路口: Bathurst/Kingshill
- 详细地址: 111 Thomas Legge Crescent, Richmond Hill, L4E4V6, Ontario, Canada
- 客厅: Hardwood Floor, Combined W/Dining
- 家庭房: Hardwood Floor, Gas Fireplace
- 厨房: Ceramic Floor, Granite Counter
- 挂盘公司: Homelife/Bayview Realty Inc., Brokerage - Disclaimer: The information contained in this listing has not been verified by Homelife/Bayview Realty Inc., Brokerage and should be verified by the buyer.

