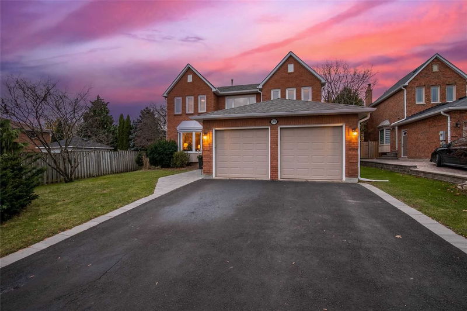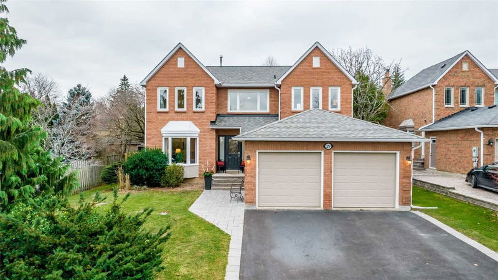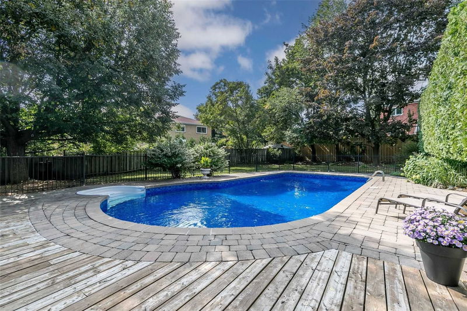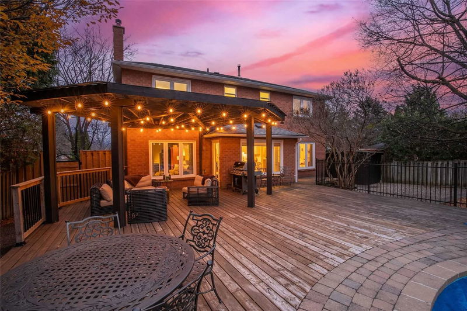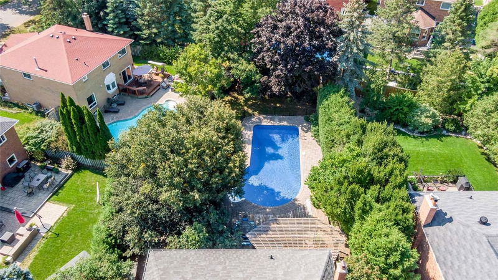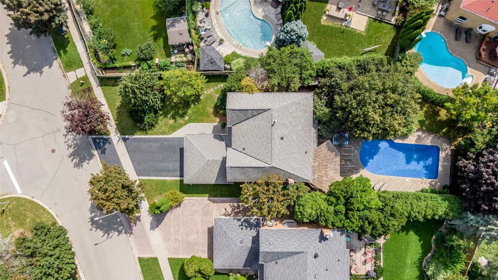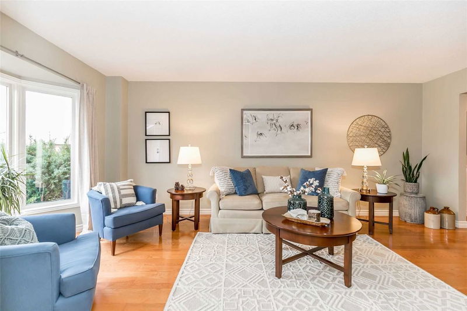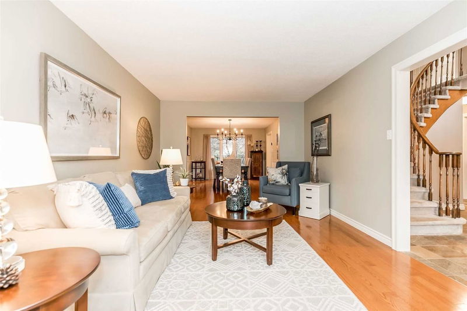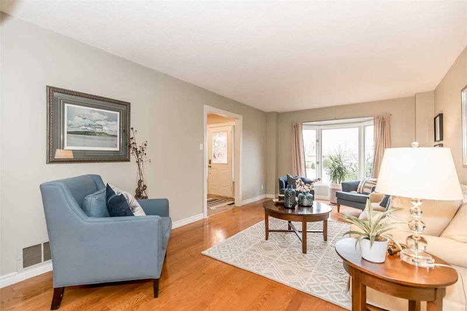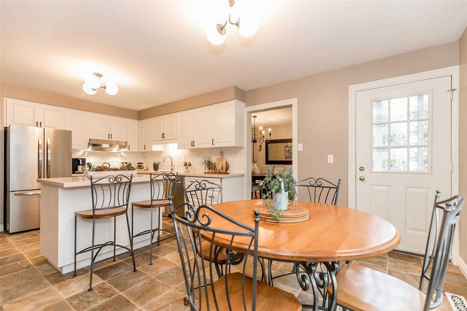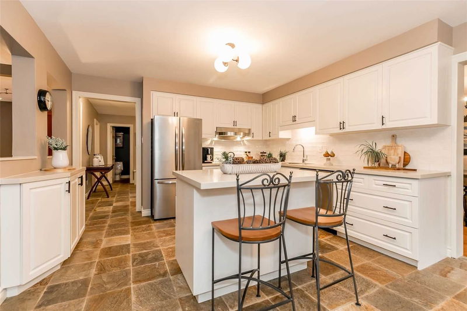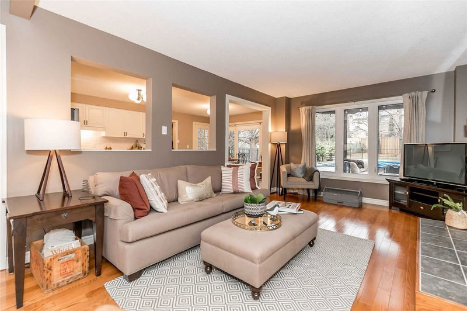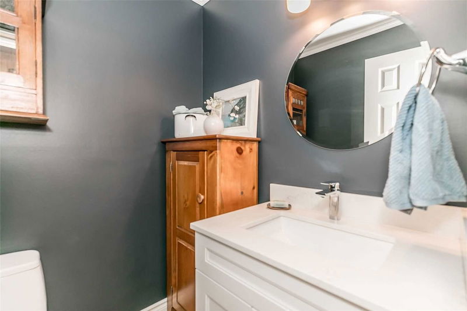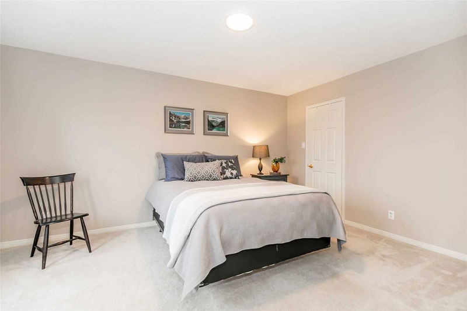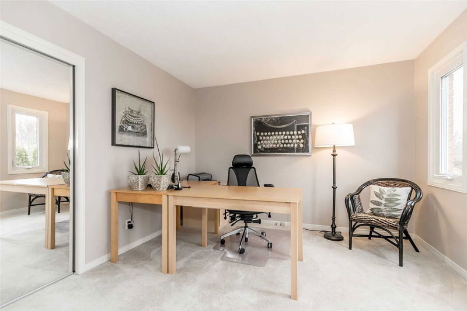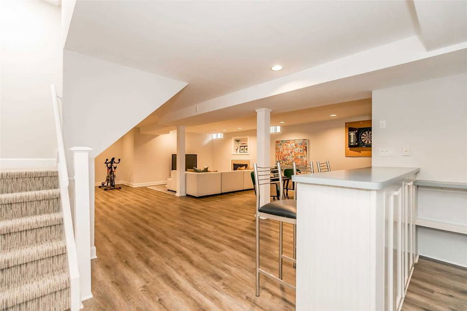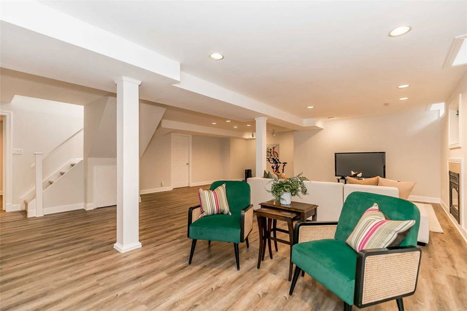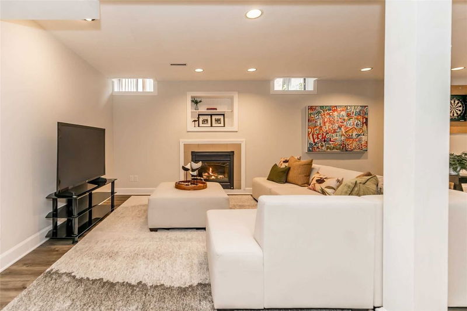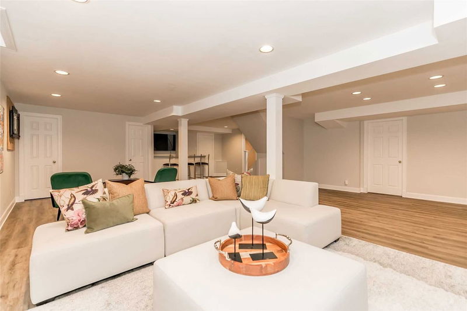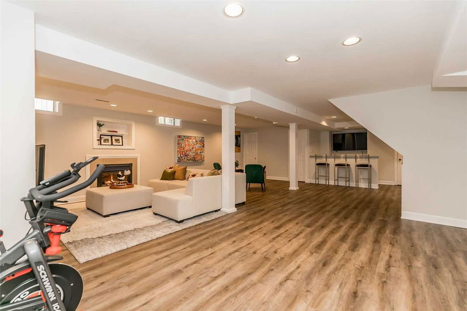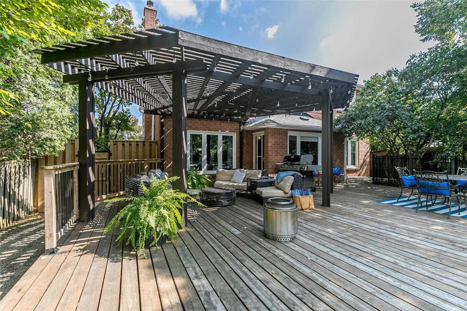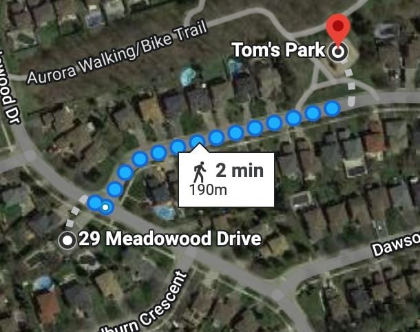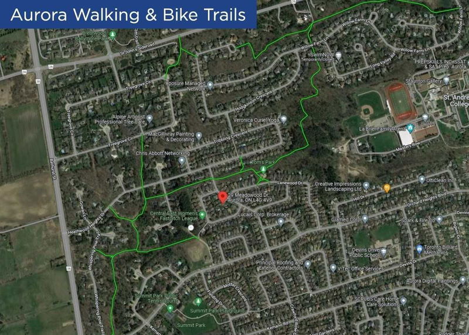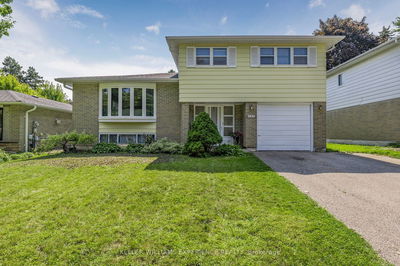Executive Style Family Home On Premium 67' X 166' Lot W/ Inground Saltwater Pool! Located In Highly Sought After Hills Of St. Andrew's Community & Just Steps To The Aurora Trail System. Approx 4,000 Total Finished Square Feet, Immaculately Maintained By The Same Owners For Almost 20 Years! This Fully Landscaped/ Resort-Style Backyard Is An Entertainer's Dream! Mature Trees Create An Abundance Of Privacy! Main Floor Offers A Grand Entrance Foyer, Large Windows For Tons Of Natural Light Throughout, All Large Principle Rooms, Stunning Modern Kitchen & Massive Laundry Room. All Large Bedrooms & Three W/ Walk In Closets! Fully Finished Basement W/ Fireplace, Bar, Guest Room & Cold Cellar! Aaa Location; Nestled Amongst Multi Million Dollar Homes, Mins To Hwy 400/ 404/ Go Train/ Sac Private School, All Amenities & Directly On The Aurora Walking/ Bike Trail System, Steps To Playground. Stunning Backyard!
详情
- 上市时间: Tuesday, November 15, 2022
- 3D看房: View Virtual Tour for 29 Meadowood Drive
- 城市: Aurora
- 社区: Hills of St Andrew
- 交叉路口: Bathurst & Heathwood Heights
- 详细地址: 29 Meadowood Drive, Aurora, L4G 4V9, Ontario, Canada
- 厨房: Quartz Counter, Stainless Steel Appl, Eat-In Kitchen
- 客厅: Window, Hardwood Floor, Combined W/Dining
- 家庭房: Fireplace, Window, Hardwood Floor
- 挂盘公司: Re/Max Hallmark Bwg Realty, Brokerage - Disclaimer: The information contained in this listing has not been verified by Re/Max Hallmark Bwg Realty, Brokerage and should be verified by the buyer.

