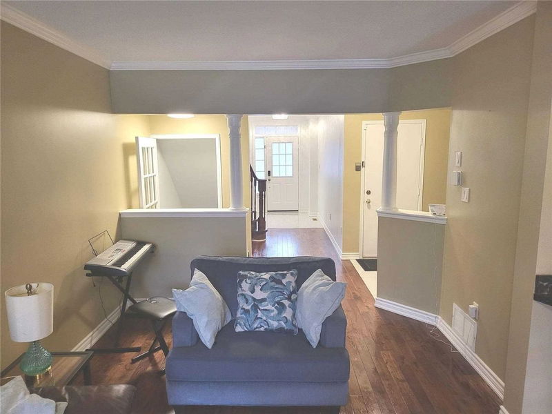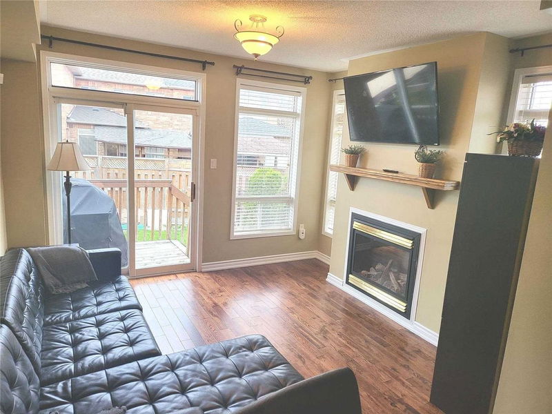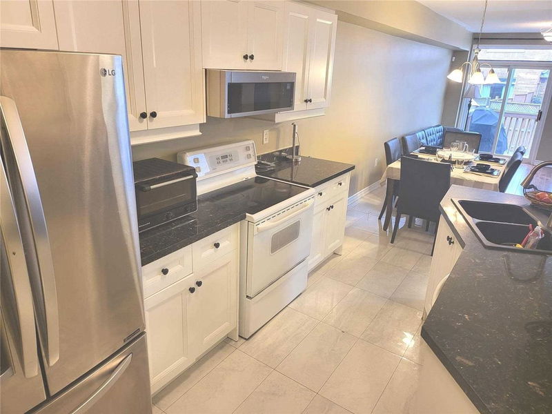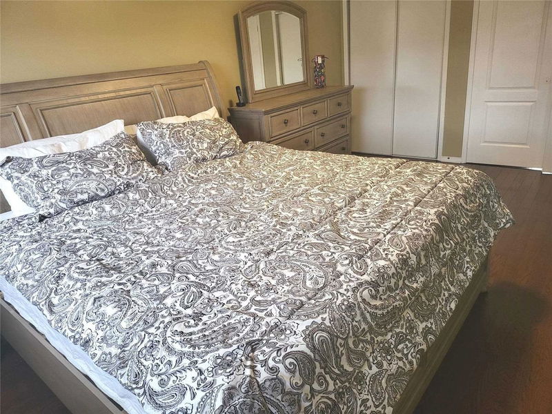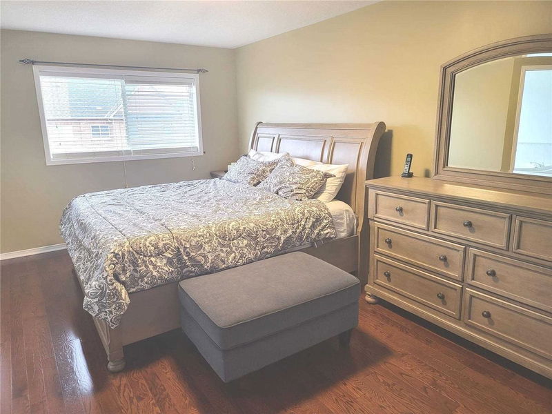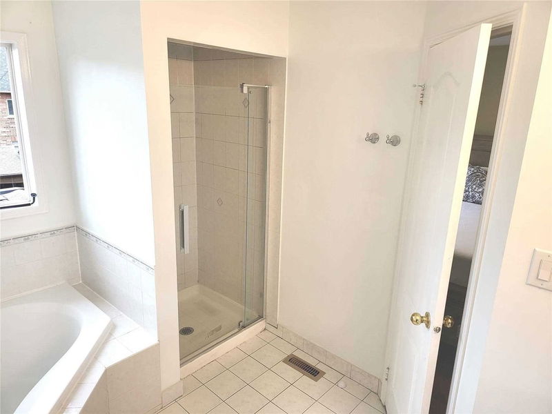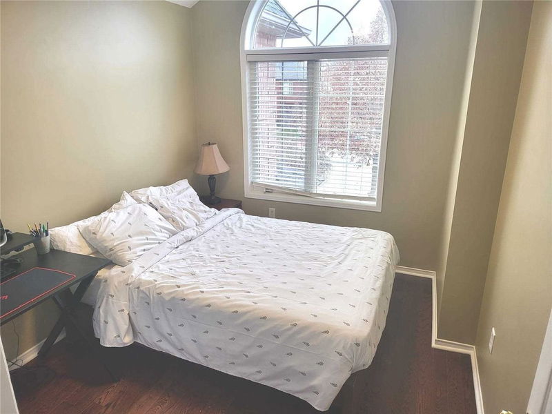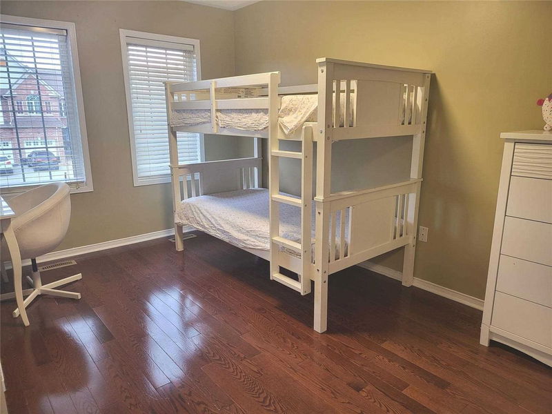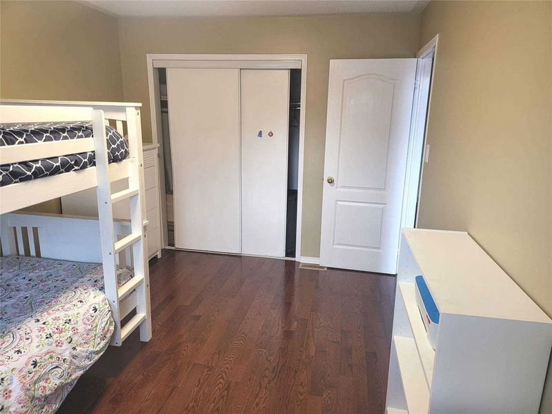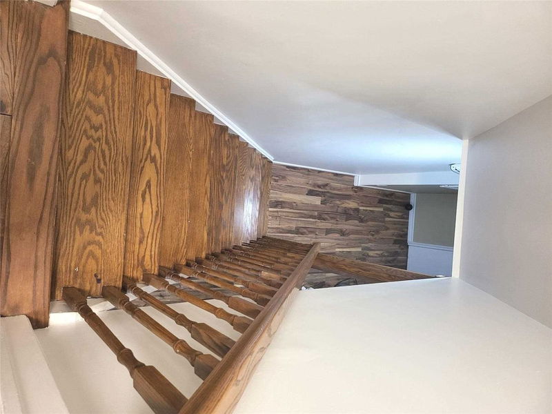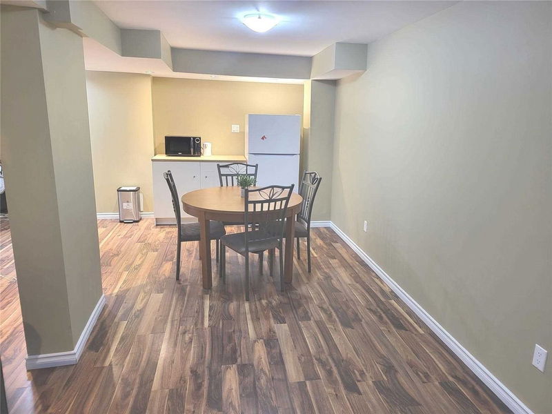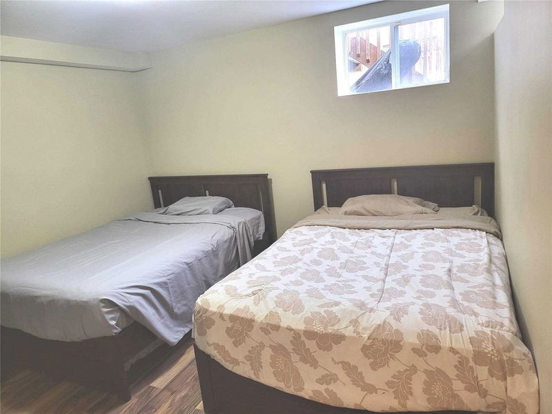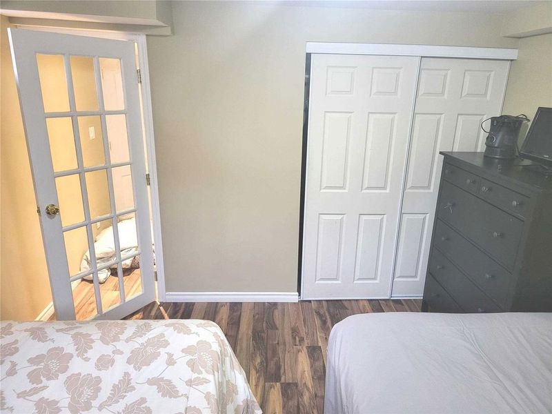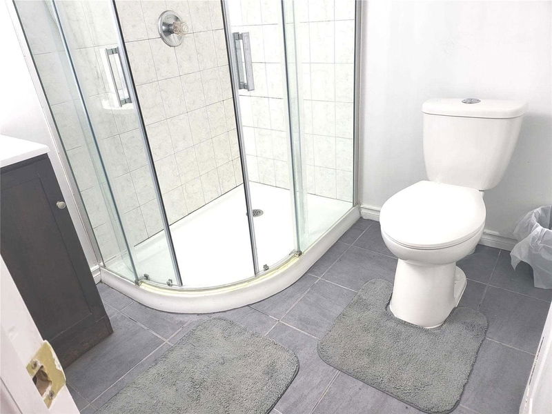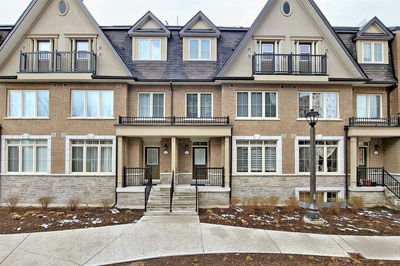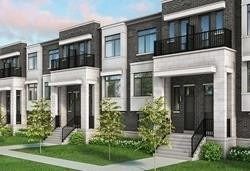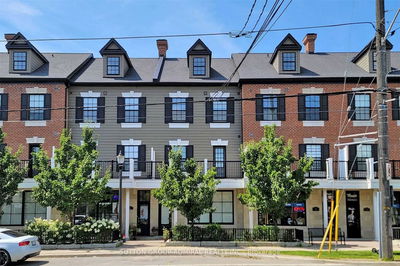One Of The Largest 3 + 1 Bedrooms, 4 Washrooms Townhome Featuring Hardwood Floor Throughout, Freshly Painted, Very Spacious Rooms, Open Concept Living/ Dining, Oak Staircase, Family Room With Fireplace & Walk Out To Yard. Kitchen With Granite Counter Top, Oversize Master Bedroom With 2 Closets & 5 Pc Bath With Soaker Tub. Grand Foyer, Ample Windows. Basement With Bedroom, 3 Pc Bathroom And Closet. Fantastic Location Close To Hwy 400, Hospital And All Other Amenities.
详情
- 上市时间: Monday, November 14, 2022
- 城市: Vaughan
- 社区: Maple
- 交叉路口: Jane/Brandon
- 详细地址: 11 Haymer Drive, Vaughan, L6A 2L3, Ontario, Canada
- 客厅: Hardwood Floor, Combined W/Dining, Large Window
- 厨房: Ceramic Floor, Eat-In Kitchen, B/I Microwave
- 家庭房: Hardwood Floor, Fireplace, W/O To Yard
- 客厅: Laminate
- 挂盘公司: Homelife Woodbine Realty Inc., Brokerage - Disclaimer: The information contained in this listing has not been verified by Homelife Woodbine Realty Inc., Brokerage and should be verified by the buyer.






