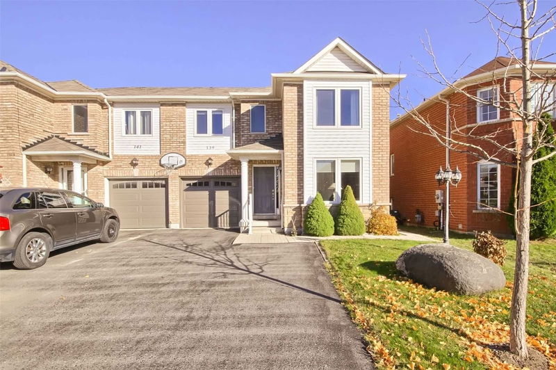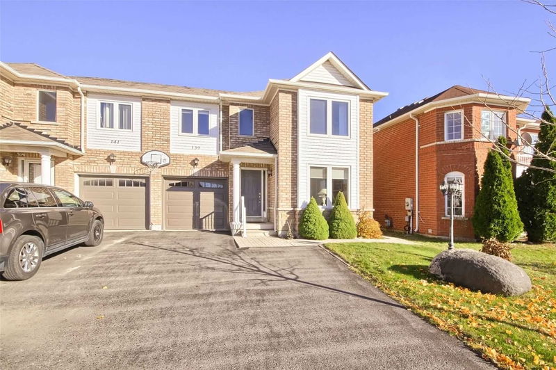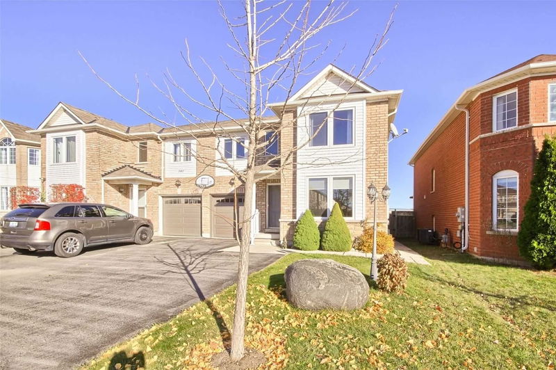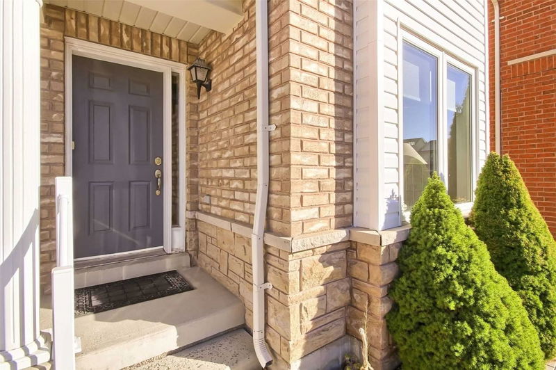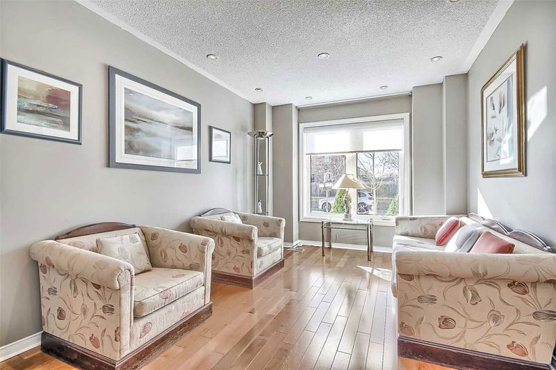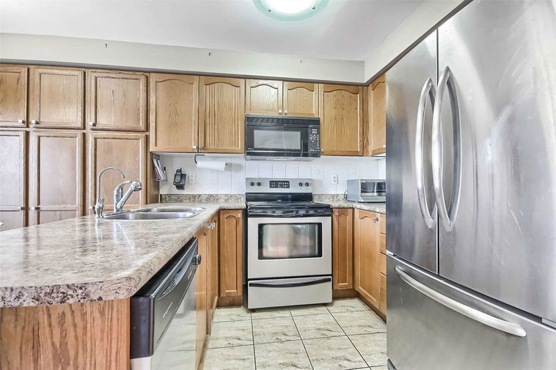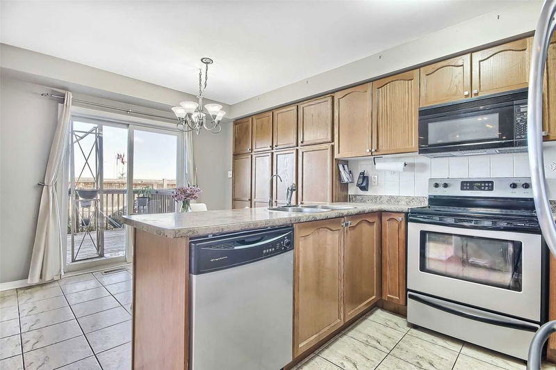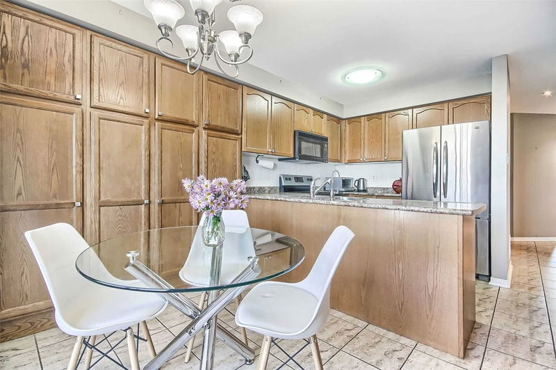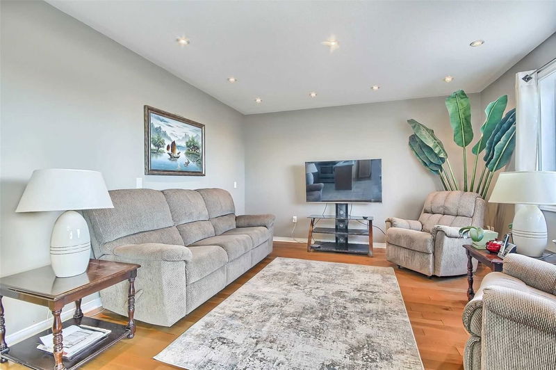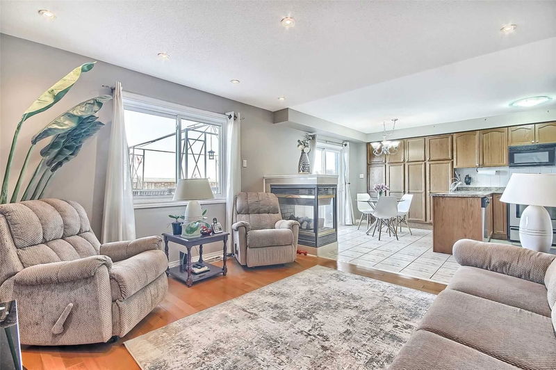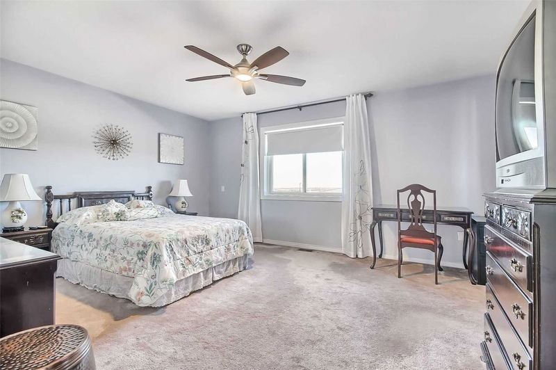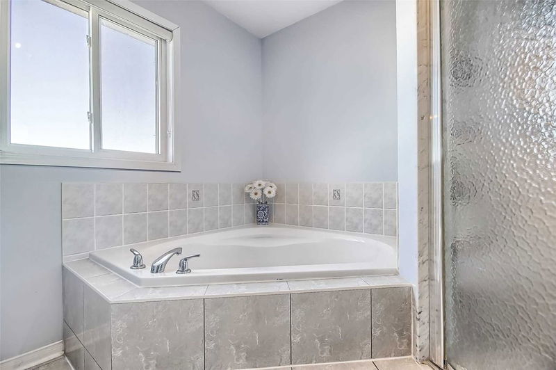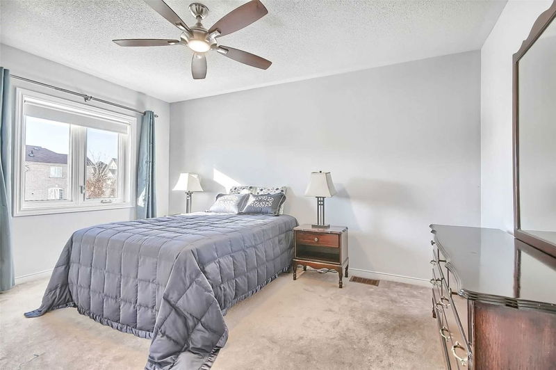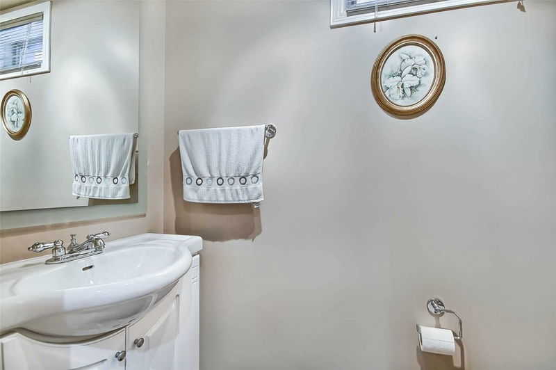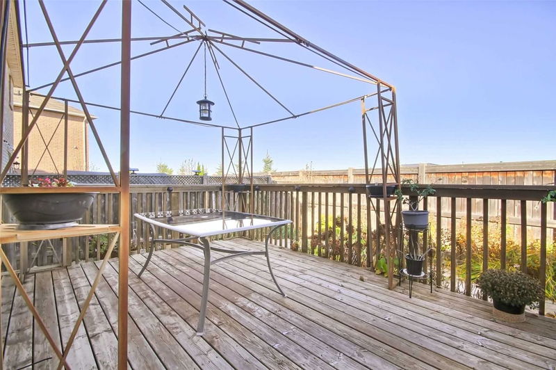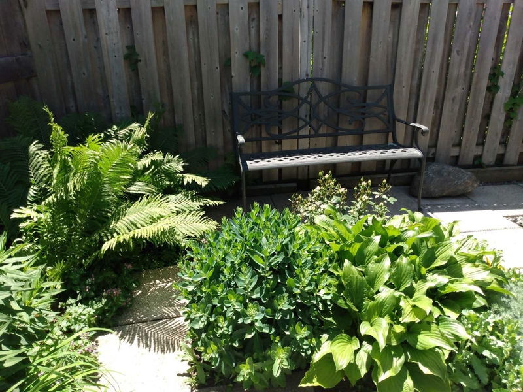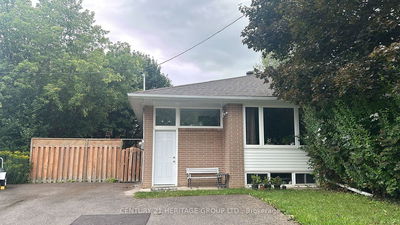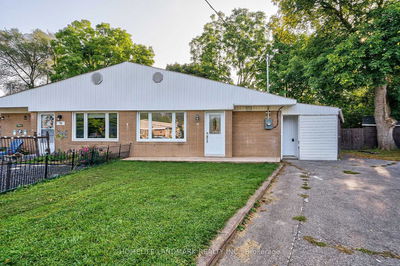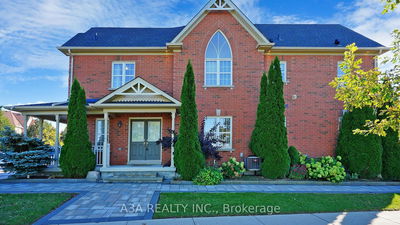Gorgeous 3 Bedroom, 4 Washroom Semi-Detached Home In The Prestigious Woodland Hills. Filled With Natural Light. Featuring Fantastic Layout With Eat-In Kitchen W/Custom Pantry, Walkout To Huge Deck, Combined With Family Room With Pot Lights, Hardwood Flroos & Beautiful 3-Sided Gas Fireplace. Formal Living/Dining Room On The Main Level. Garage Access Into Home. Primary Bedroom Retreat Has A Walk-In Closet & 4Pc Ensuite With Soaker Tub & Separate Shower. Finished Basement With 2Pc Bath, Large Rec Room, Laundry Room & Plenty Of Storage Space. Private Fully Fenced Backlyard With No Homes Behind. Extended Driveway With Parking For 3 Cars + Garage. Excellent Aaa Location. Walk To Absolutely Everything! Including; High Ranking Schools, Parks, Trails, Shopping, Yonge St, Transit, Go Train, Upper Canada Mall & Conveniently Located Between Hwy 400 & 404. Meticulously Maintained With Pride Of Ownership.
详情
- 上市时间: Wednesday, November 09, 2022
- 3D看房: View Virtual Tour for 139 Wainscot Avenue
- 城市: Newmarket
- 社区: Woodland Hill
- 详细地址: 139 Wainscot Avenue, Newmarket, L3X2X6, Ontario, Canada
- 厨房: Pantry, Open Concept, W/O To Deck
- 家庭房: Gas Fireplace, Hardwood Floor, Pot Lights
- 挂盘公司: Re/Max Realtron Realty Inc., Brokerage - Disclaimer: The information contained in this listing has not been verified by Re/Max Realtron Realty Inc., Brokerage and should be verified by the buyer.

