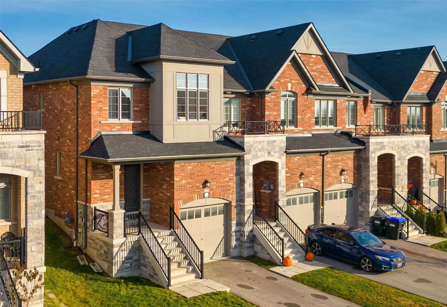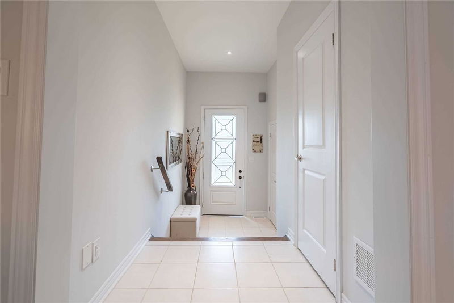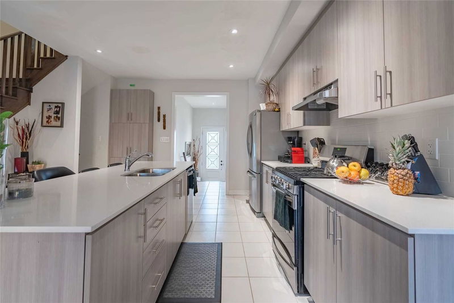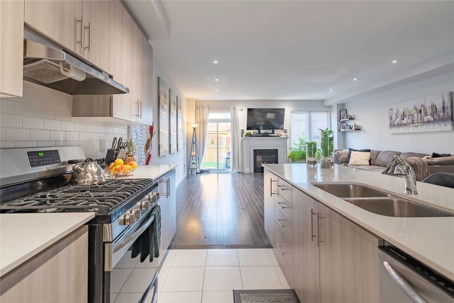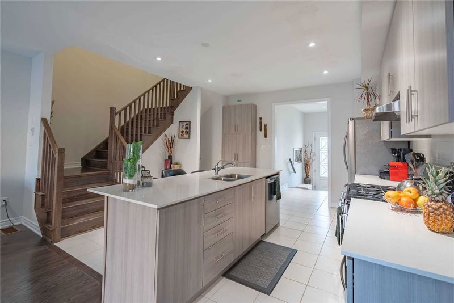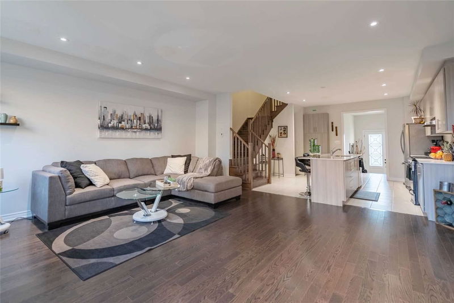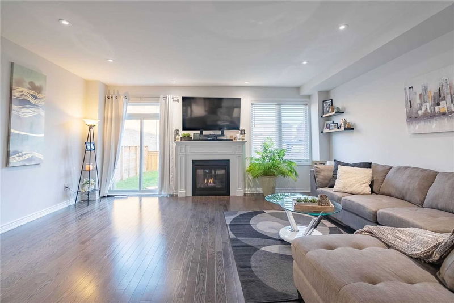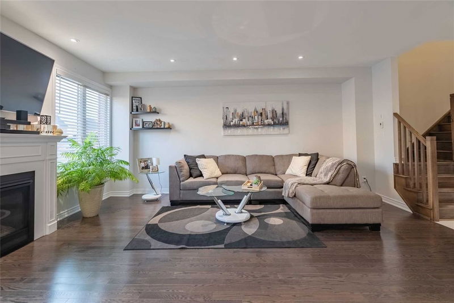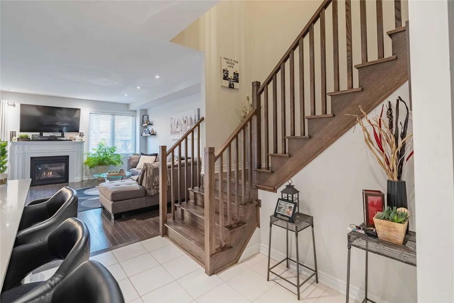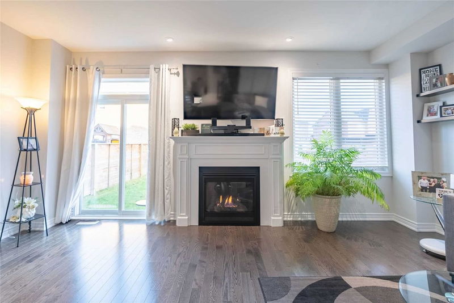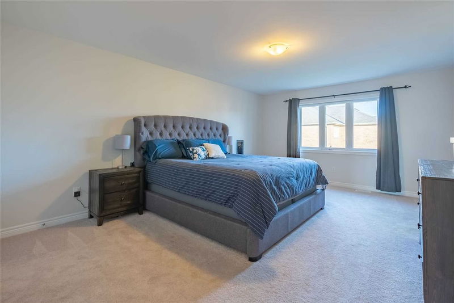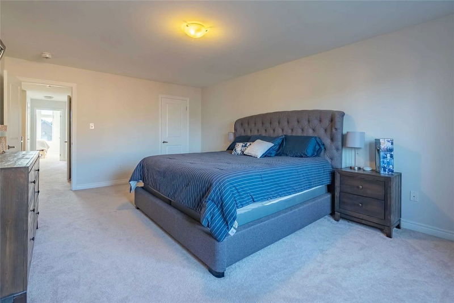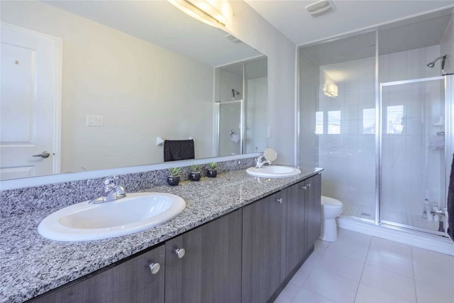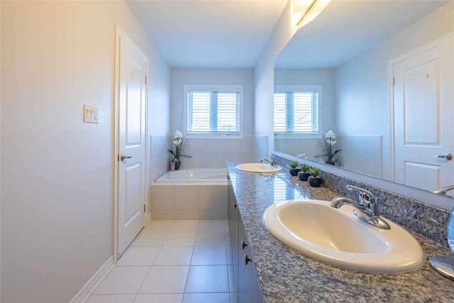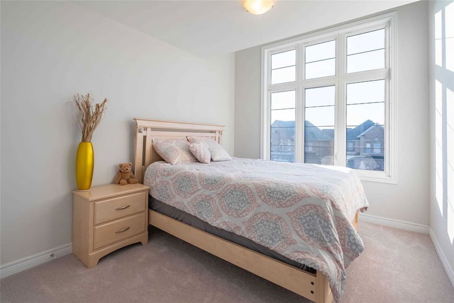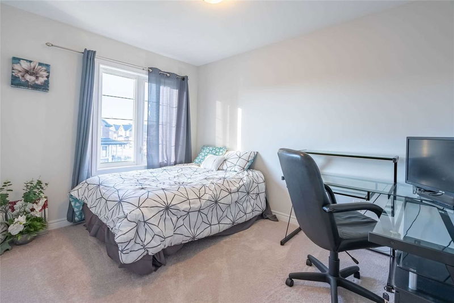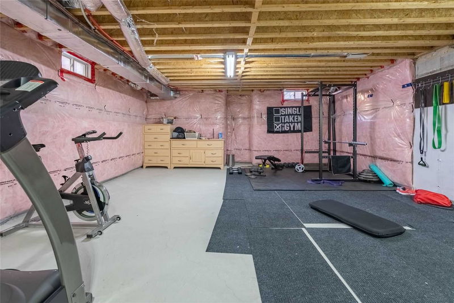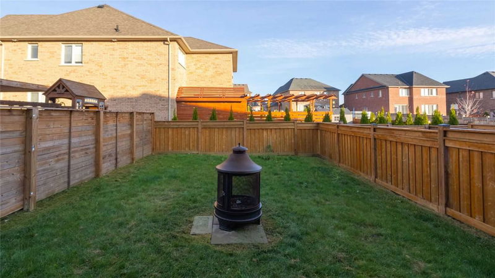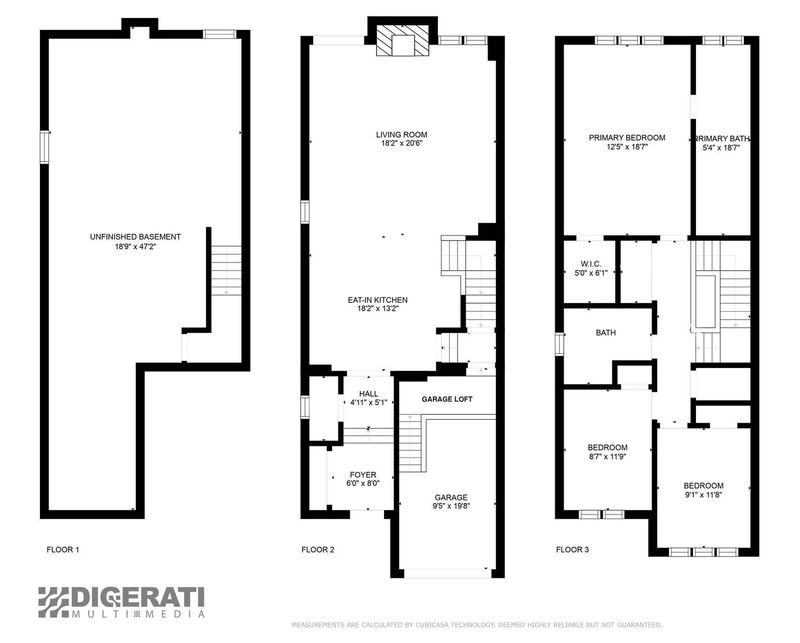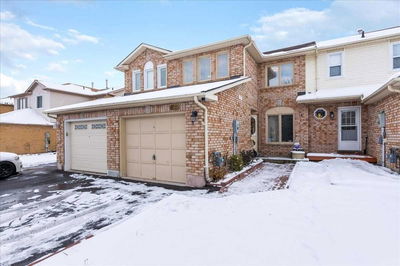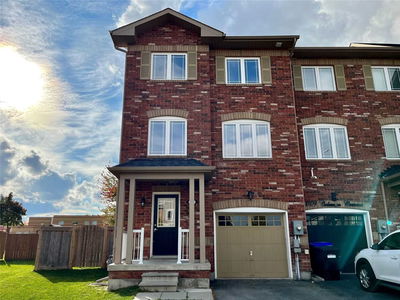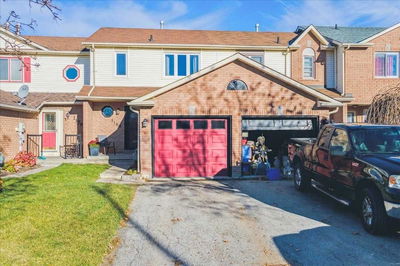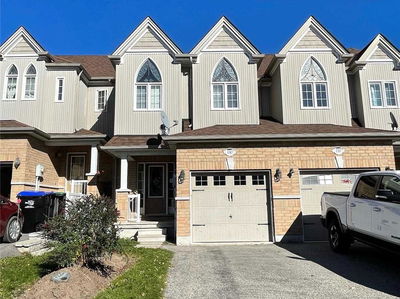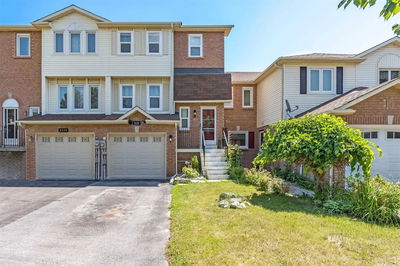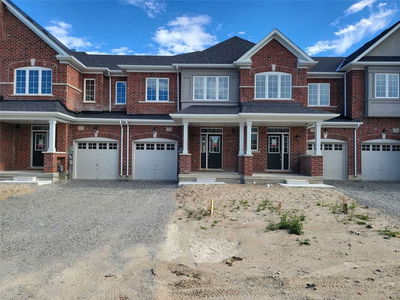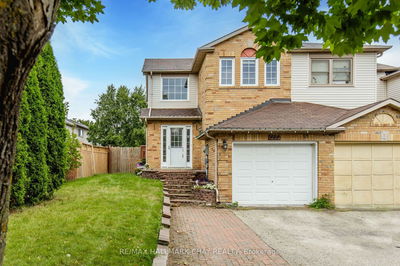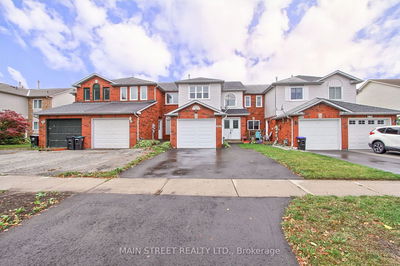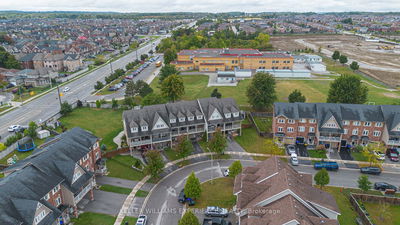Here Is Your Chance To Own This Beautiful End-Unit Town Home In Desirable Alcona, Steps From Great Schools, Shopping, Dining, & Amenities, Including A Short Drive To Innisfil Beach Park. This Spectacular Home Exudes Pride Of Ownership W/Its Stylish Finishes, Upscale Updates & Unique Features. Featuring A Large Living Space, With An Open Main Floor Living Space, E/I Kitch Offering Sleek Contemporary Cabinetry W/Quartz Counters, S/S Appliances, Additional Pantry Space, A Large Island W/Seating All Flowing Into The Living/Dining Room With It's Rich, Dark Hardwood Floors, Inviting F/P & Sliding Door W/O, The Main Floor Also Includes A Powder Room & Inside Entry From The Garage. The Upper Level Features A Large Primary Suite Including W/I Closet, & Spa-Like Ensuite W/Large Glass Shower, Soaker Tub & Granite Counters, 2 Great Sized Secondary Bedrooms, A 4Pc Main Bath And Convenient Second Floor Laundry. The Unfinished L/L Is Wide Open W/Tons Of Storage Space,
详情
- 上市时间: Tuesday, November 08, 2022
- 3D看房: View Virtual Tour for 2047 Dale Road
- 城市: Innisfil
- 社区: Alcona
- 详细地址: 2047 Dale Road, Innisfil, L9S 0J8, Ontario, Canada
- 厨房: Main
- 客厅: Combined W/Dining, Fireplace, W/O To Yard
- 挂盘公司: Re/Max Hallmark Chay Realty, Brokerage - Disclaimer: The information contained in this listing has not been verified by Re/Max Hallmark Chay Realty, Brokerage and should be verified by the buyer.

