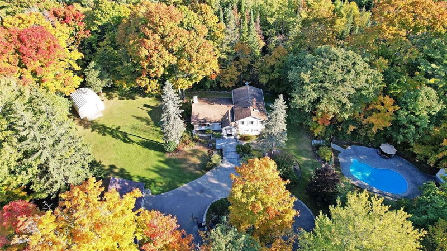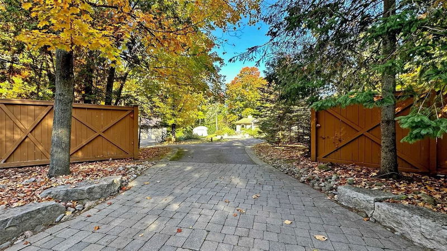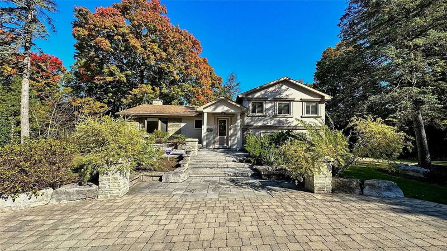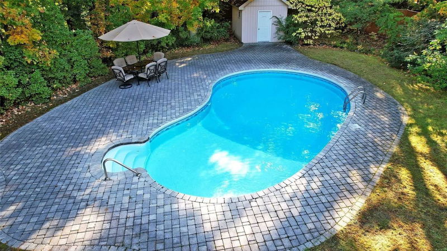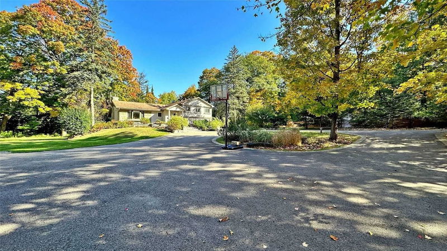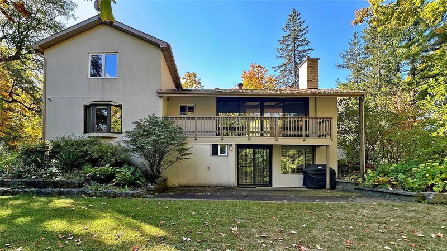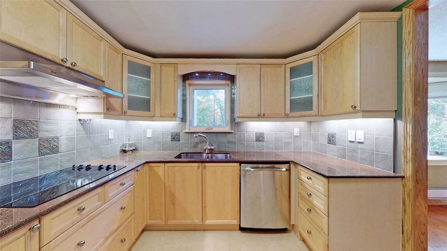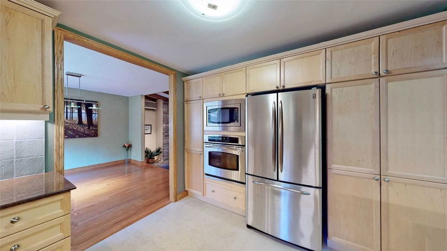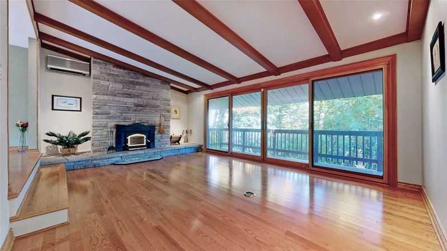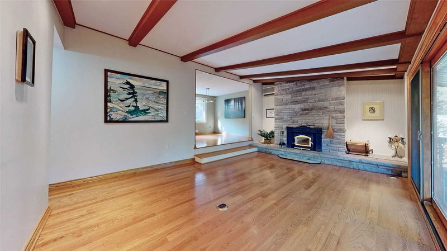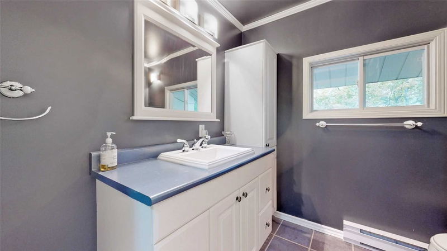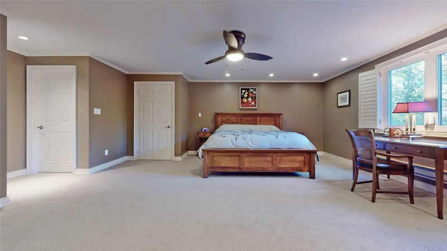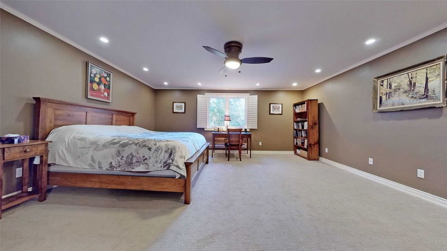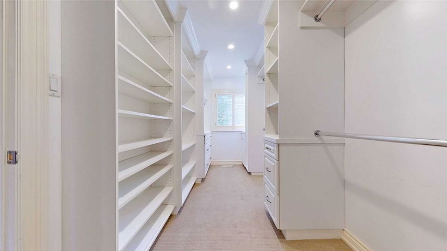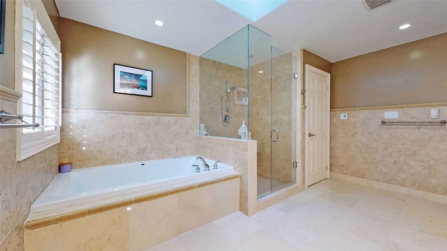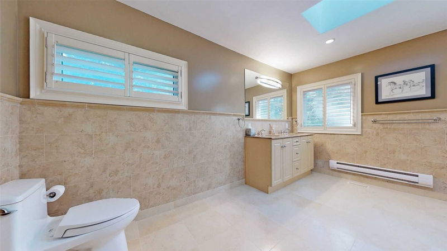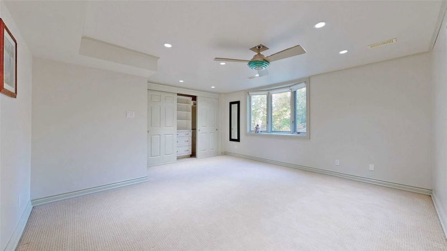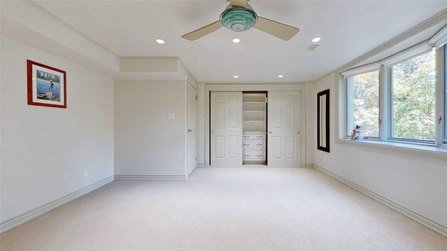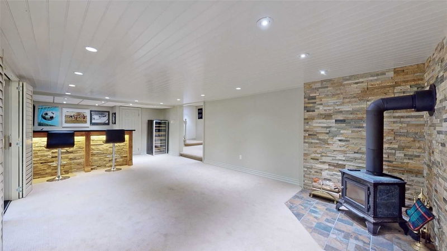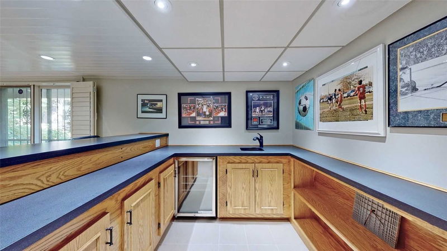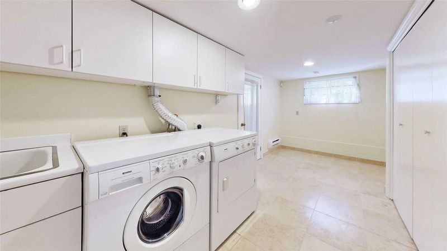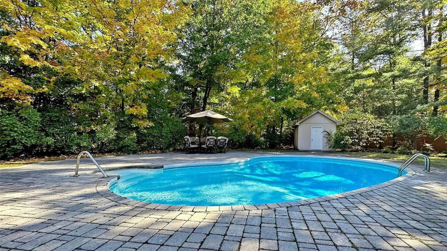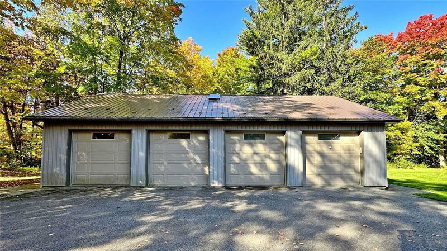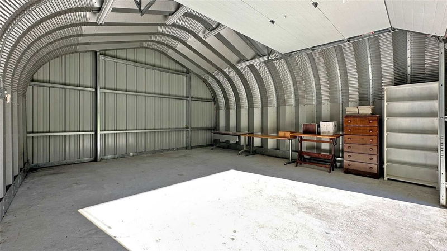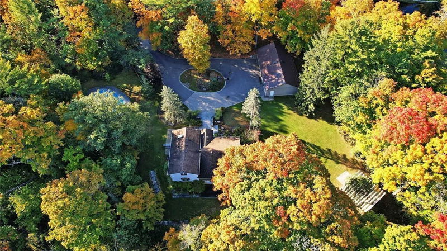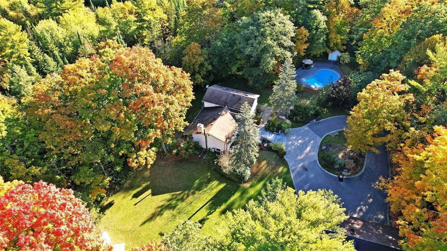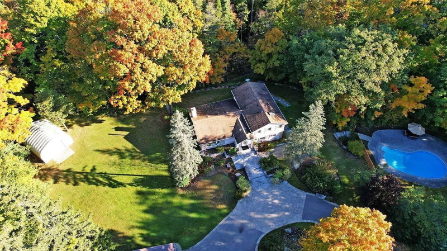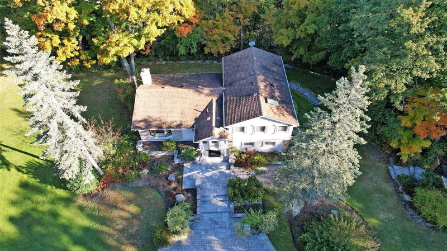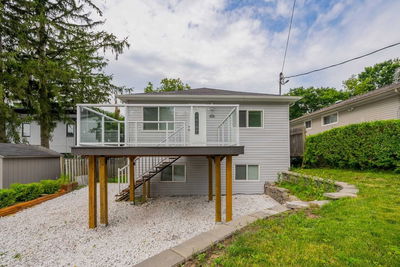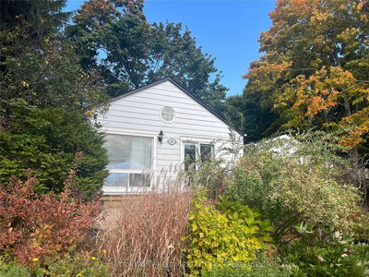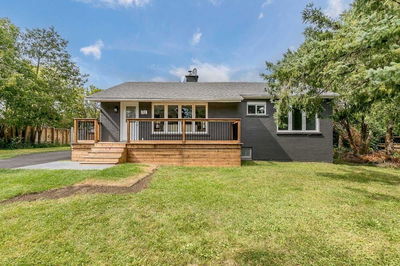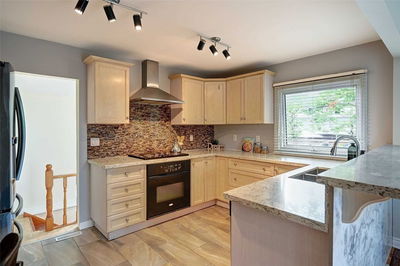Welcome To 4184 Faulkner Ave, A Gorgeous10 Acre Country Property In The Heart Of Nature! Meander Through Your Own Private Trail&Along The Stream!Relax In Your Own Heated Inground Pool.Attractive Renovated Family Home Features Large Primary Rms&Captivating Views From Every Direction.Chef's Delight Kitchen W/Built-In S/S Appliances,Granite Counters,Pot Drawers&Plenty Of Cabinetry.Spacious Dining Room O/To Family Rm Features Hardwood Floors&Bay Window.Entertainment Size Sunken Family Room W/Wood Beam Ceiling,Hardwood Flrs,Woodstove With Stone Hearth&Wall&Full Wall Glass W/O To Party-Sized Deck Overlooking The Backyard.Spacious Primary Bedroom Suite W/5 Pc Ensuite(W/Soaker Tub),W/I Closet With Built-In Organizers.Sizeable 2nd Bdrm W/Large Closet. Large Laundry Rm W/Built-In Cabinets On Same Level For Your Convenience! Huge Rec Room With Wetbar, Woodstove And Walk-Out To The Backyard! Additional Generous Sized Room Can Easily Be Converted To Extra Bedroom Suite.
详情
- 上市时间: Friday, November 04, 2022
- 3D看房: View Virtual Tour for 4184 Faulkner Avenue
- 城市: Whitchurch-Stouffville
- 社区: Rural Whitchurch-Stouffville
- 详细地址: 4184 Faulkner Avenue, Whitchurch-Stouffville, L4A2R5, Ontario, Canada
- 厨房: Stainless Steel Appl, Granite Counter, B/I Appliances
- 客厅: Hardwood Floor, Fireplace, Balcony
- 挂盘公司: Re/Max Hallmark Realty Ltd., Brokerage - Disclaimer: The information contained in this listing has not been verified by Re/Max Hallmark Realty Ltd., Brokerage and should be verified by the buyer.

