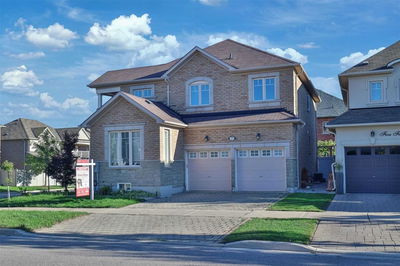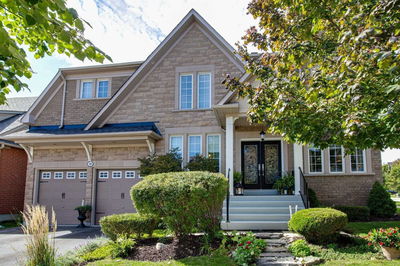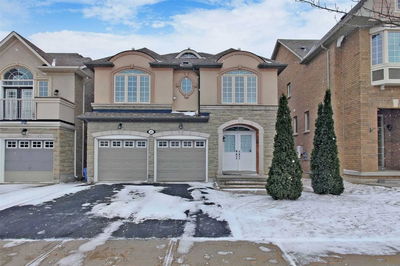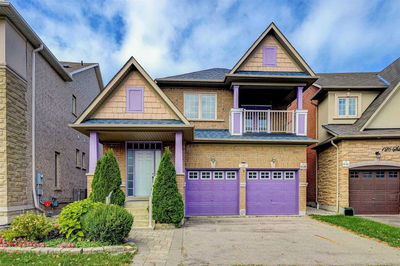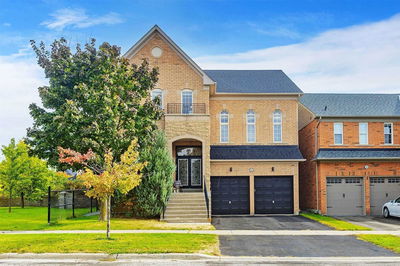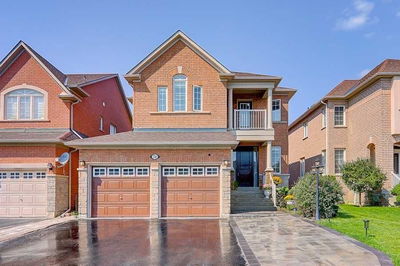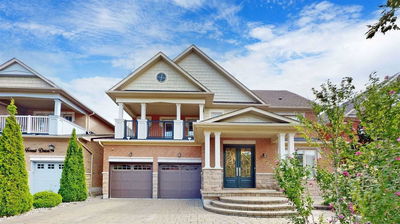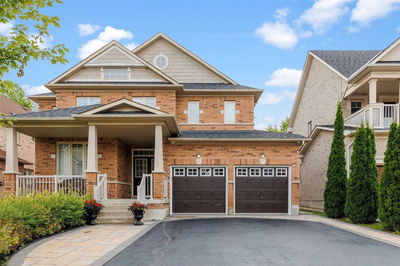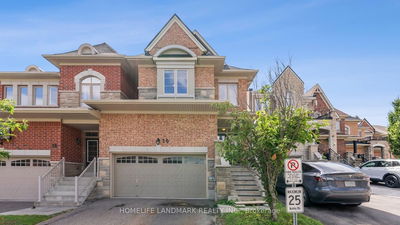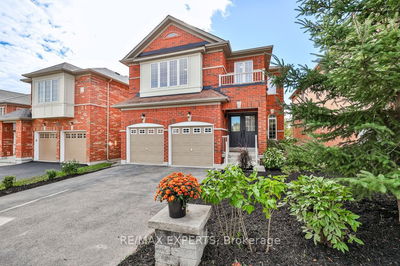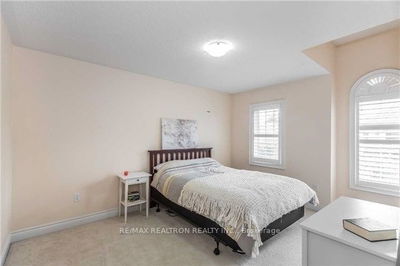True Oasis Paradise Found Here On Prime Pie-Shaped Ravine Lot Built By Reputable "H & R Developments"! Rarely Offered On One Of The Most Beautiful Streets In The Area In High Demand Community Of Jefferson Forest. Walk Into Magazine Worthy Finishes Featuring Open Concept Kitchen/Dining/Family Rooms With Ultra High End Workmanship All Throughout. Chef's Dream Designer Kitchen With All The Bells & Whistles. Private Backyard Oasis On An Oversized Lot W/Manicured Landscaping, Lighting & Irrigation System. Upstairs With 4 Large Bedrooms. Professionally Finished Basement With Rec Room, 5th Bedroom Can Be Used As Office Or Exercise Room, 3 Piece Bath & Plenty Of Storage Space. 2 Straircases To Basemenet With Potential For Separate Entrance. Only 1 Neighbour On The Side. Direct Access To Ravine Trails, Playgrounds, Tennis Courts, Parks, Surrounded By Conservation. Short Walk To Banks, Shopping Plaza, Viva, Yrt On Yonge, Easy Access To Hwy 404. Top Ranked Trillium Woods P.S & Richmond Hill H.S.
详情
- 上市时间: Thursday, November 03, 2022
- 3D看房: View Virtual Tour for 28 Ravine Edge Drive
- 城市: Richmond Hill
- 社区: Jefferson
- 交叉路口: Yonge & 19th Ave
- 详细地址: 28 Ravine Edge Drive, Richmond Hill, L4E4J2, Ontario, Canada
- 客厅: Combined W/Dining, Hardwood Floor, Wainscoting
- 厨房: Hardwood Floor, Modern Kitchen, Breakfast Area
- 家庭房: Hardwood Floor, Gas Fireplace, O/Looks Ravine
- 挂盘公司: Re/Max Realtron Realty Inc., Brokerage - Disclaimer: The information contained in this listing has not been verified by Re/Max Realtron Realty Inc., Brokerage and should be verified by the buyer.











































