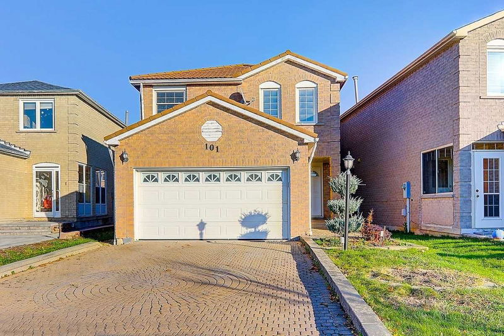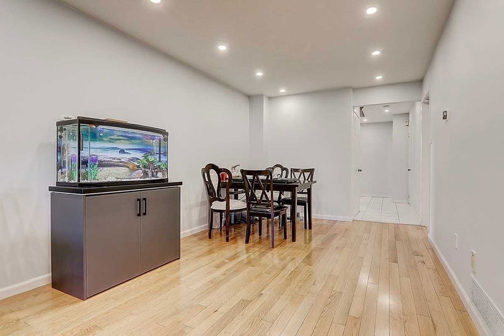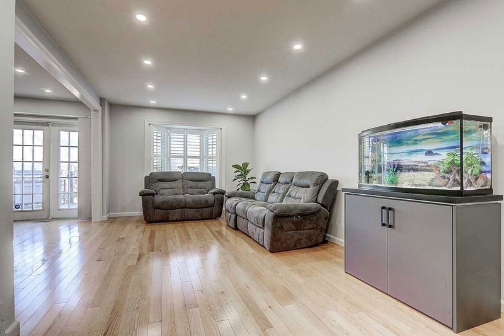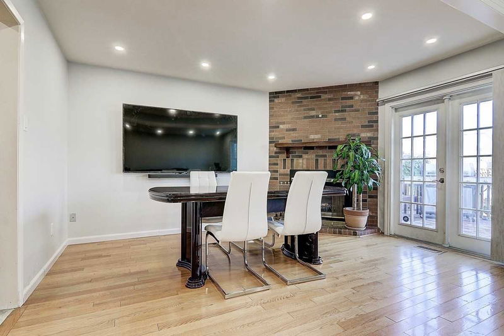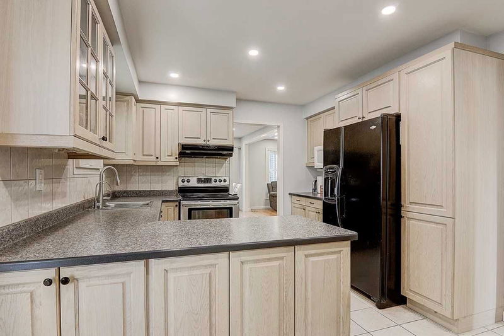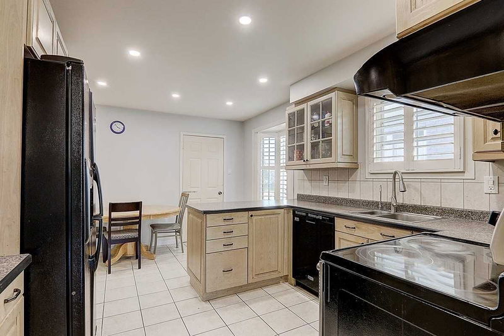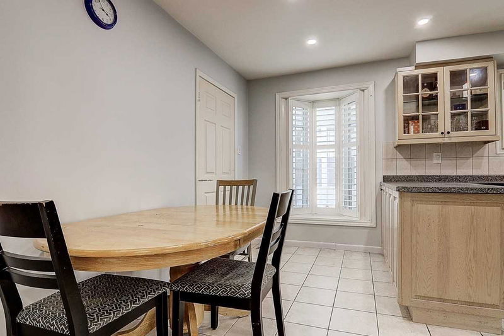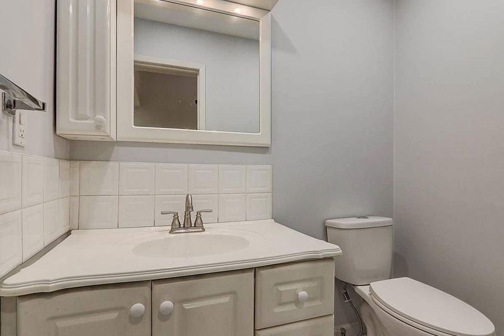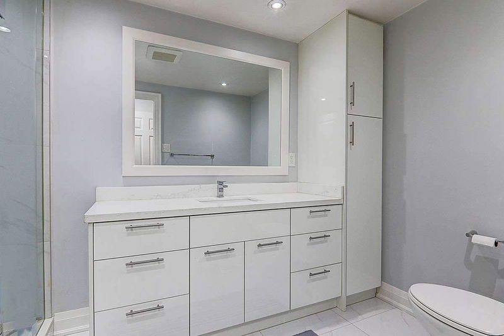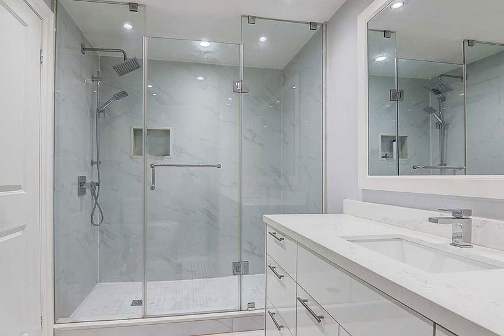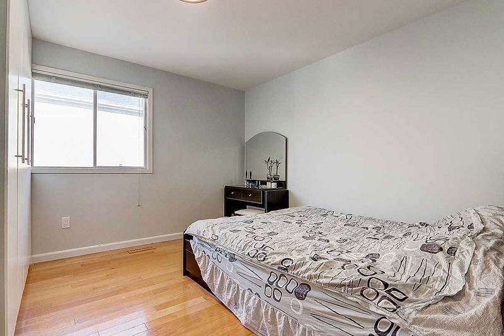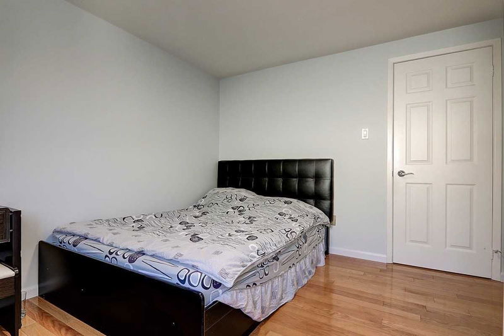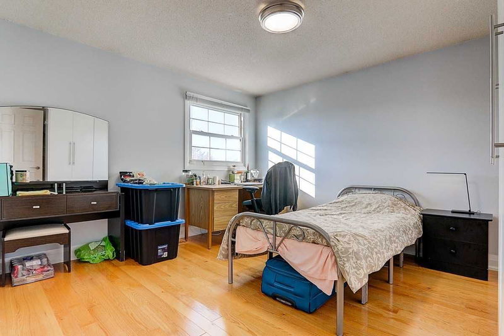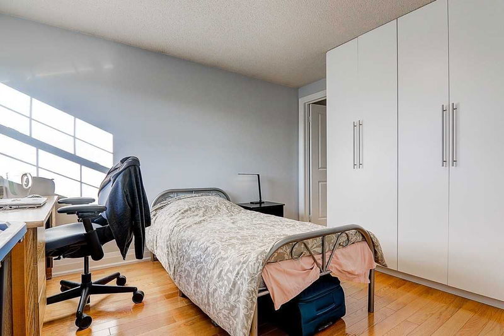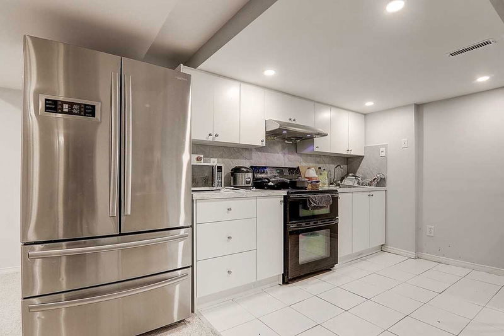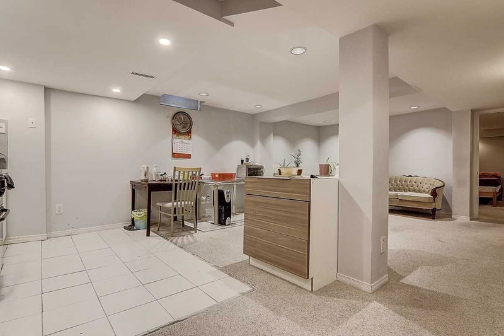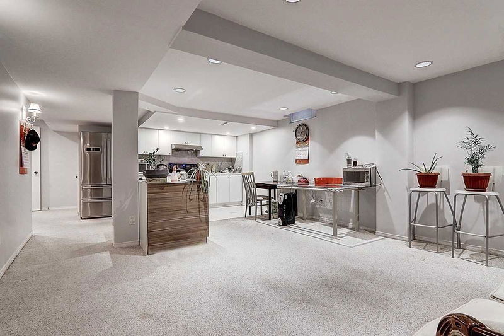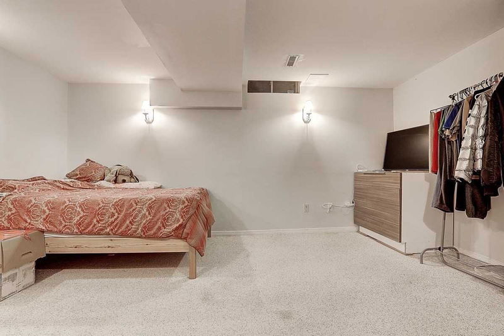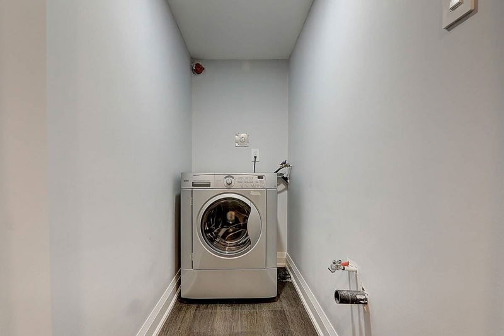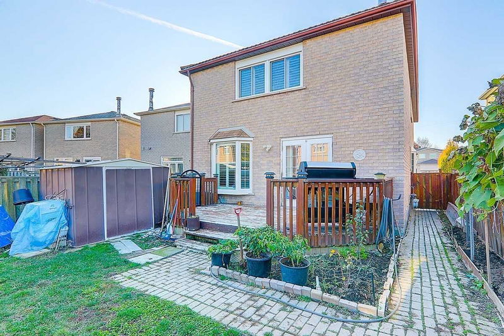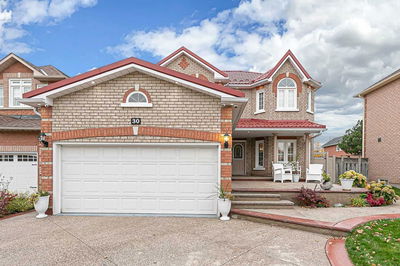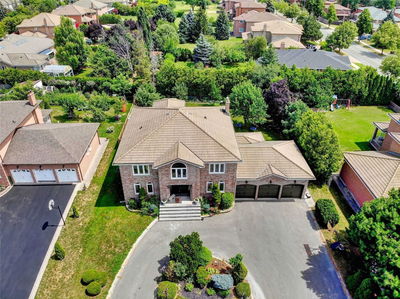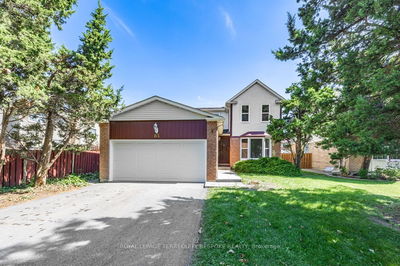Simply No More Bidding War! Not Many 2-Car Garage House Like 101 Dairis Cres Featuring Street's Shortcut Directly To Steeles Ave! Practical Layout W/ A Total Of 4+1 Brs, 2 Kits & 5 Baths, All Hardwood Thruout Upper, Tons Of Pot Lights Installed, Family W/O To Large Deck, Main Laundry Access To Garage, 3 Pcs Ensuite Huge Master W/ Sitting Area, Custom Closets In Good Sized Brs, All 3 Renovated Baths W/ Large Porcelain Tile, High Gloss Vanities & Glass Dr Showers, Recently Added Kit W/ Fl-To-Ceiling Cabinet & Stone Countertop Plus 2nd Laundry In Fin Bsmt. Solid Wood California Shutter, Extra Lifespan Steel Roof, Long Interlock Driveway/Walkway & Stone Flower Bed.
详情
- 上市时间: Thursday, November 03, 2022
- 3D看房: View Virtual Tour for 101 Dairis Crescent
- 城市: Markham
- 社区: Milliken Mills East
- 交叉路口: Brimley/Steeles
- 详细地址: 101 Dairis Crescent, Markham, L3S1S6, Ontario, Canada
- 客厅: Hardwood Floor, Combined W/Dining, Bay Window
- 厨房: Ceramic Floor, Pot Lights, Walk Through
- 家庭房: Hardwood Floor, Gas Fireplace, W/O To Deck
- 厨房: Ceramic Floor, Stone Counter, Above Grade Window
- 客厅: Broadloom, Recessed Lights, 4 Pc Bath
- 挂盘公司: Re/Max Realtron Wendy Zheng Realty, Brokerage - Disclaimer: The information contained in this listing has not been verified by Re/Max Realtron Wendy Zheng Realty, Brokerage and should be verified by the buyer.

