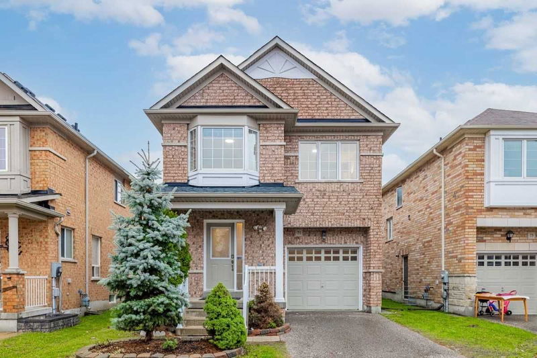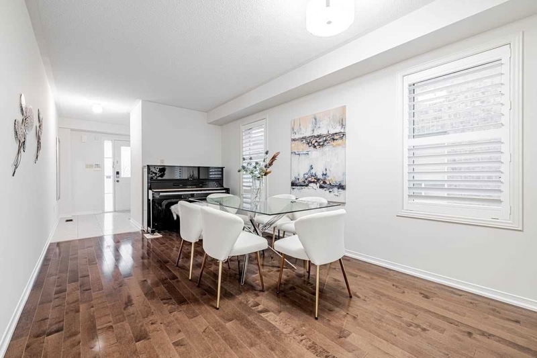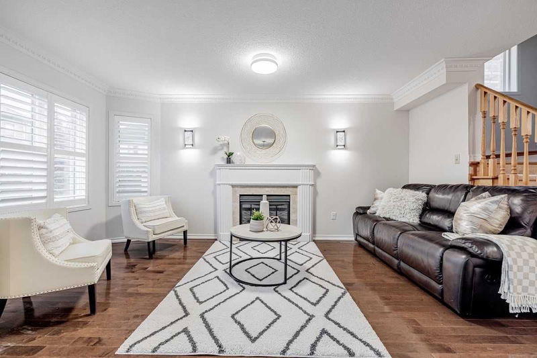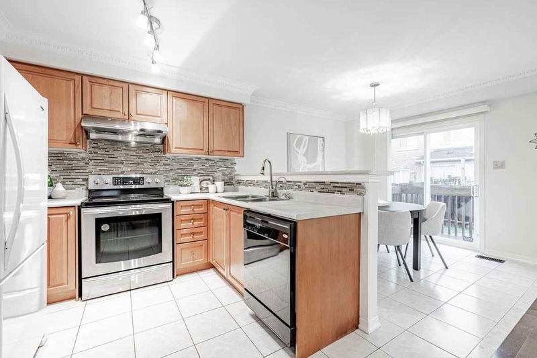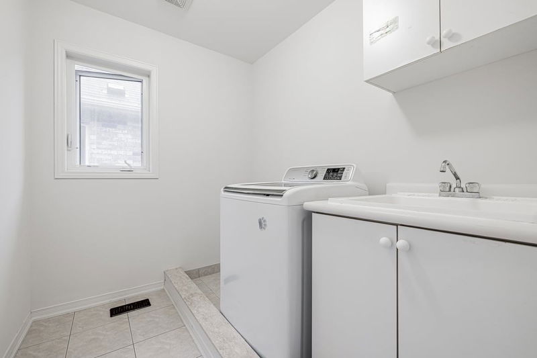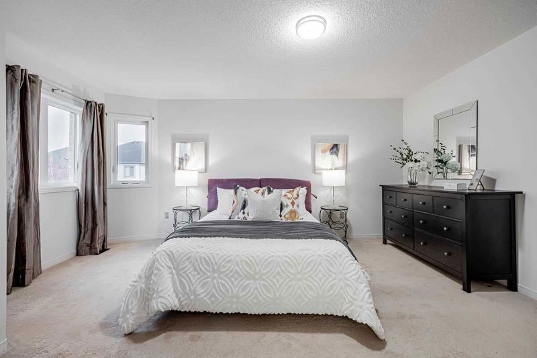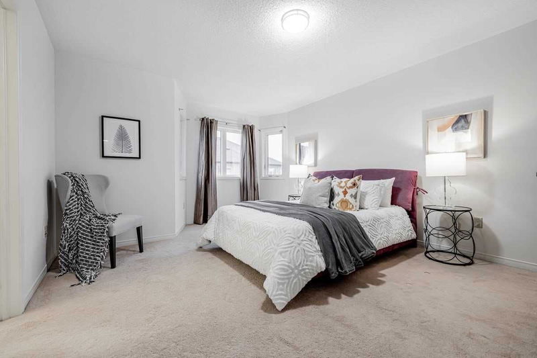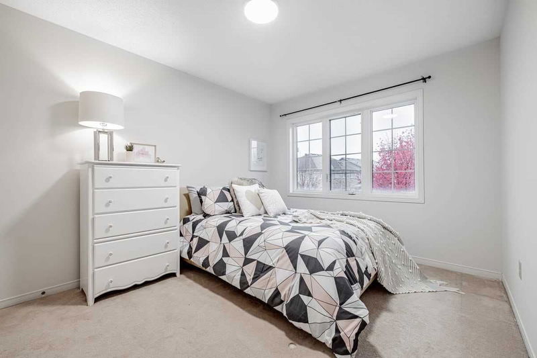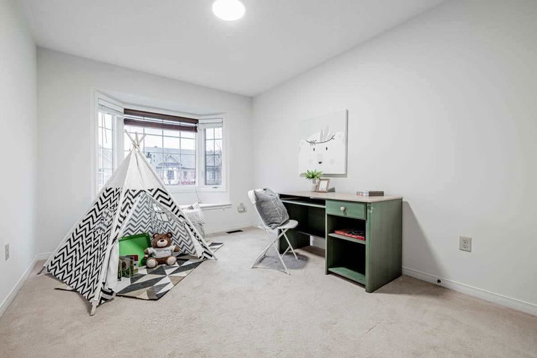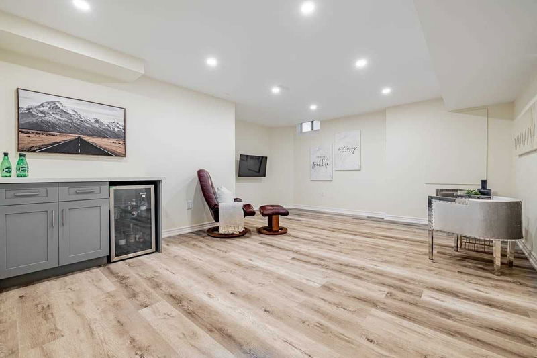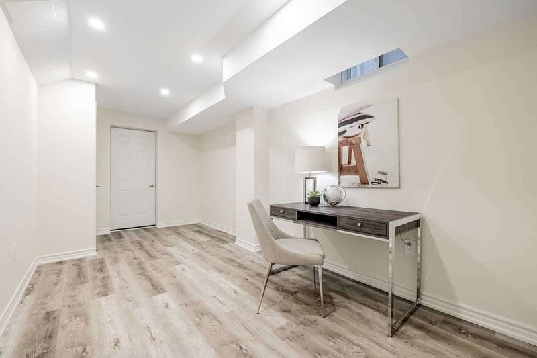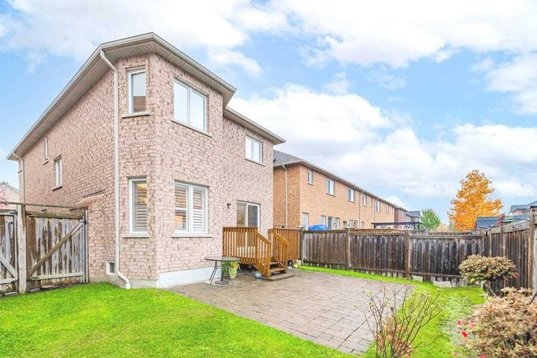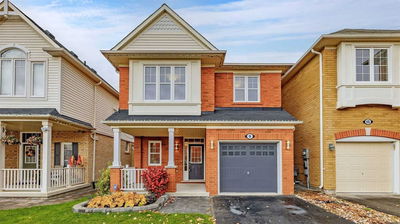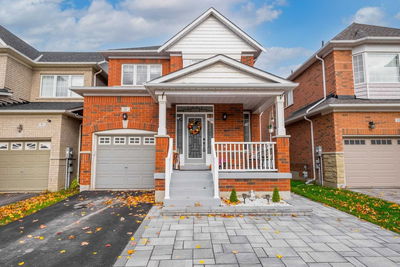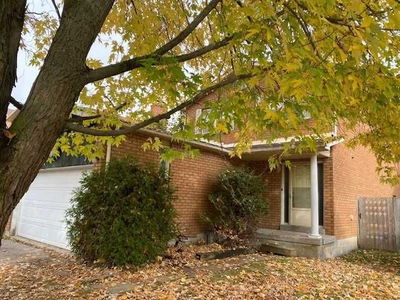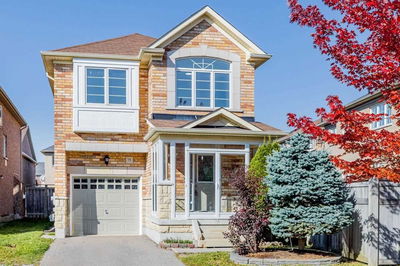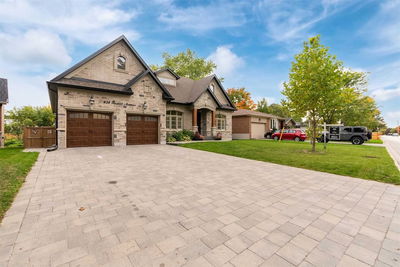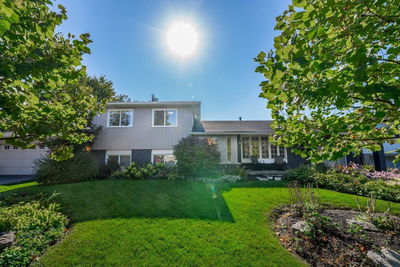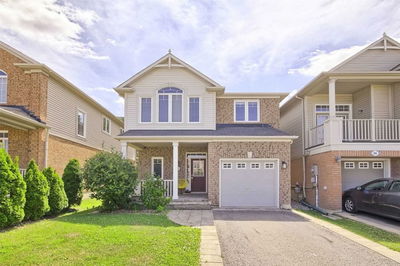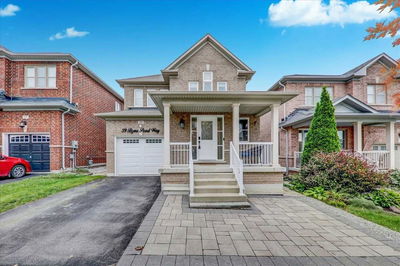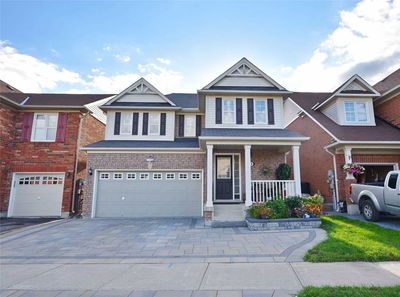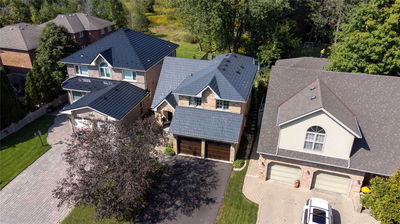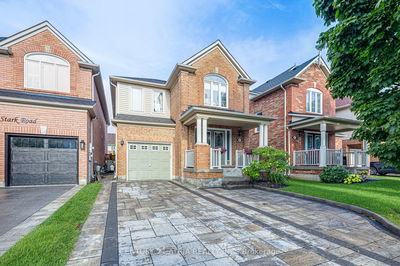Gorgeous Freehold Detached Home With Direct Access To Single Car Garage. Spacious 3 Bedrooms And 4 Bathrooms. Primary Bedroom With 5-Piece Ensuite Bath And Walk In Closet. Oak Staircases. Hardwood Flooring On Main Floor. Kitchen & Breakfast Area Walkout To Patio. Laundry Room On Upper Level. Finished Basement With Upgraded Pot Lights & 4-Piece Bathroom. 1 Year New Roof Shingles. Close To Walmart, Restaurants, Library, Schools & Parks. Minutes Drive To Go Train Station, Highway 48, 404, 407.
详情
- 上市时间: Saturday, October 29, 2022
- 3D看房: View Virtual Tour for 71 Harriet Crescent
- 城市: Whitchurch-Stouffville
- 社区: Stouffville
- 交叉路口: Ninth Line & Reeves Way
- 详细地址: 71 Harriet Crescent, Whitchurch-Stouffville, L4A 0T5, Ontario, Canada
- 客厅: Hardwood Floor, Combined W/Dining, Window
- 家庭房: Hardwood Floor, Crown Moulding, Gas Fireplace
- 厨房: Ceramic Floor, Stainless Steel Appl, Backsplash
- 挂盘公司: Homelife Landmark Realty Inc., Brokerage - Disclaimer: The information contained in this listing has not been verified by Homelife Landmark Realty Inc., Brokerage and should be verified by the buyer.

