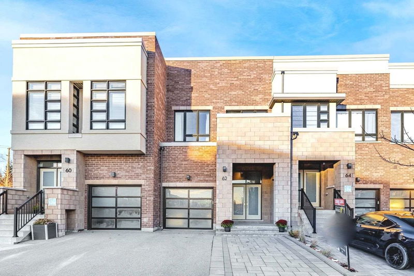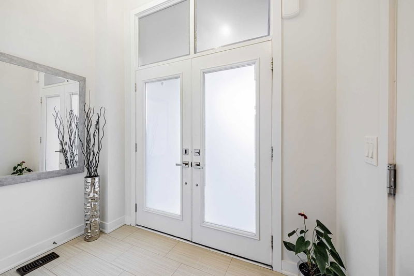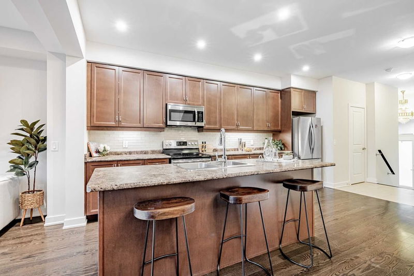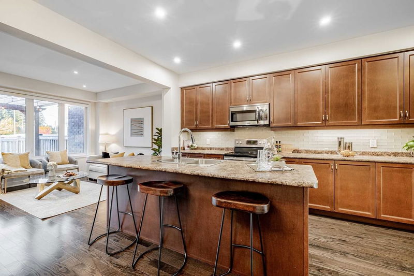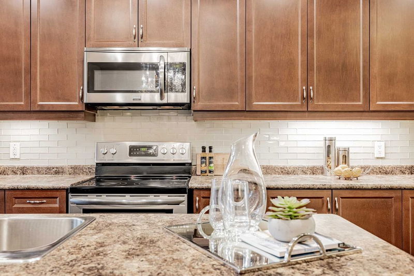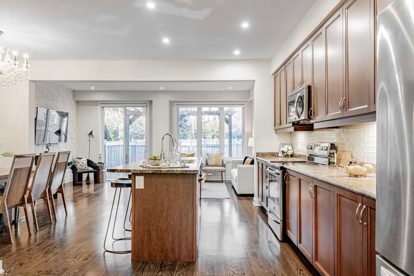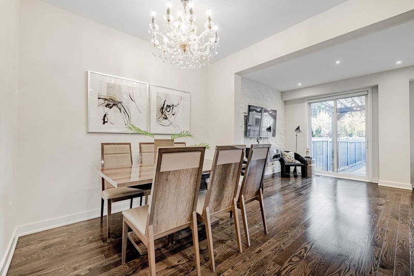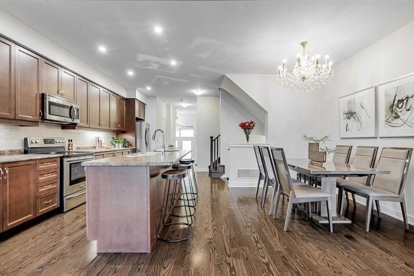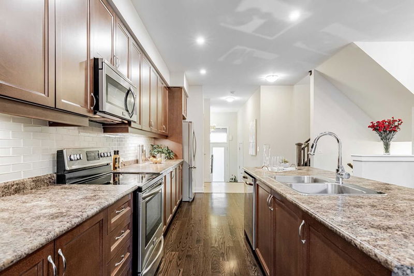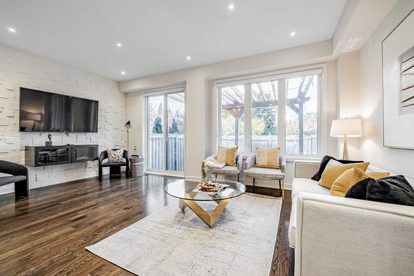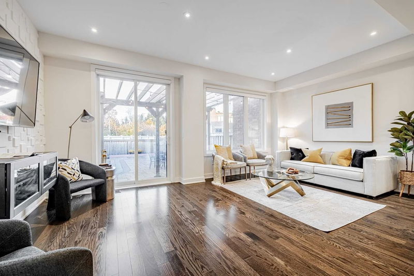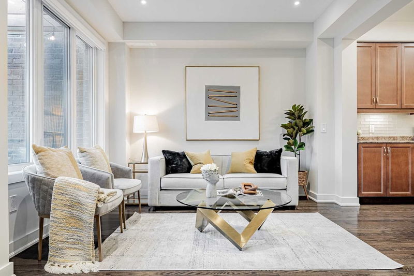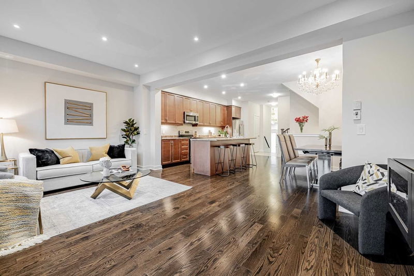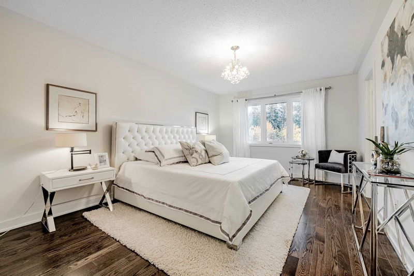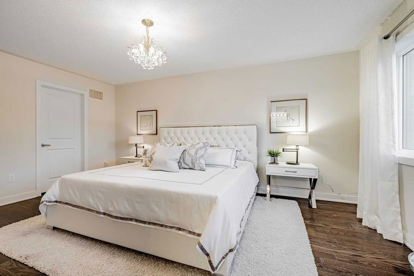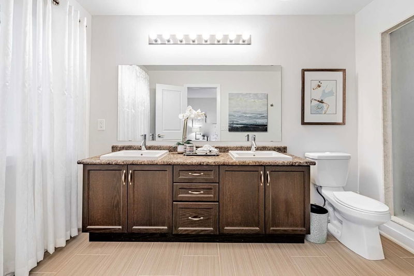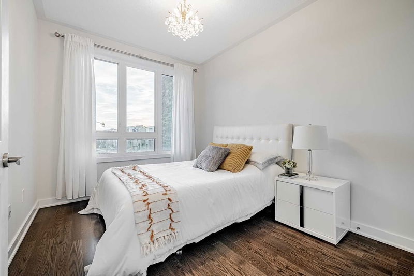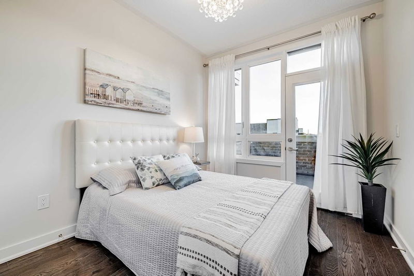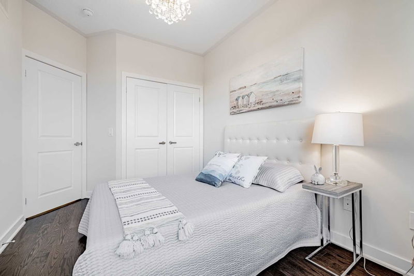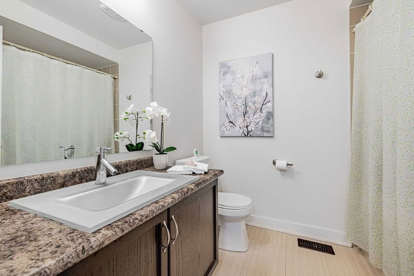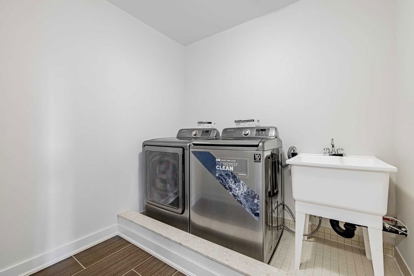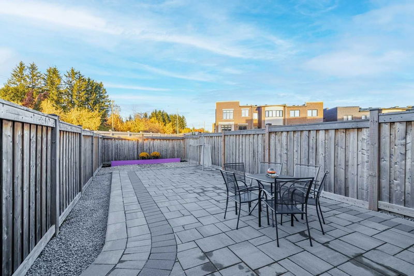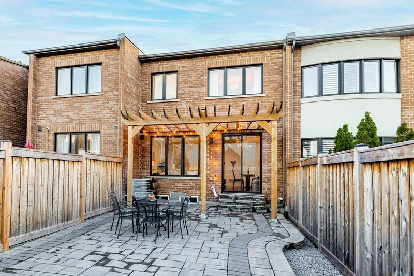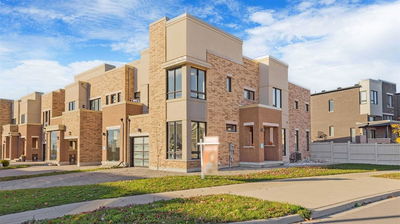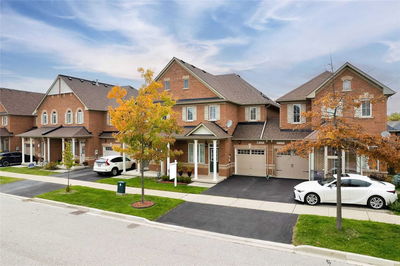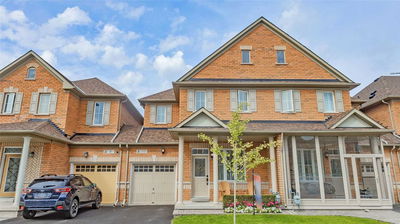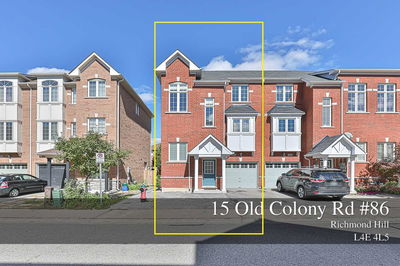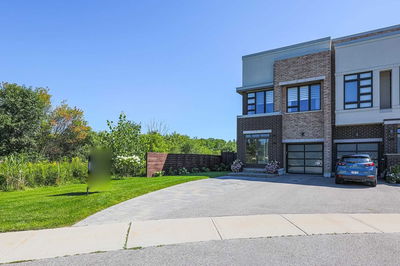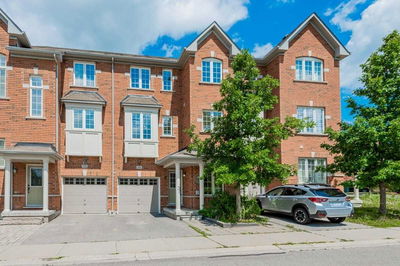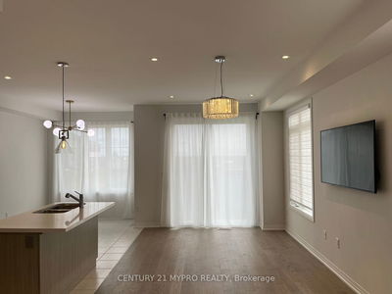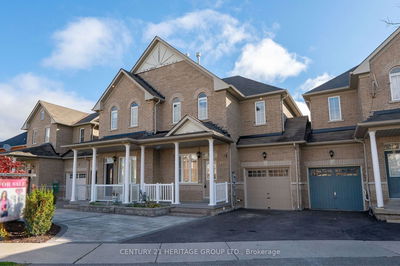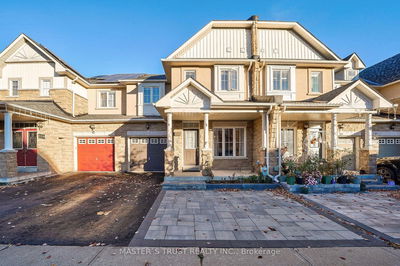**0**Maintenance Fee/Freehold----Ultra Modern Design----Great/Functional Flr Plan Hm W/Open Concept/Spacious--Main Flr & Surrounded By The Conservation Area In Prestigious Lake Wilcox Neigbourhood**Spacious Foyer Leading To Open Concept Great Rm/Kit/Dining Rm W/Hi Ceiling & Gourmet Kitchen W/S-S Appl+Centre Island Inc Breakfast Bar Area*Super Spacious Great Rm To Maintenance Free Back Yard(Private/Deep Backyard---Fully Interlocked/Stone Bckyd(Spent $$$ & Gorgeous Open View)*Spacious Master W/4Pcs Own Ensuite & W/I Closet--Sunny/Bright Bedrms & Extra South Exposure Balcony*Practical 2nd Flr Laundry Rm**Move-In Condition/Freshly Painted--Attractive Hm**Must See Hm
详情
- 上市时间: Friday, October 28, 2022
- 3D看房: View Virtual Tour for 62 Helliwell Crescent
- 城市: Richmond Hill
- 社区: Oak Ridges Lake Wilcox
- Major Intersection: Bayview Ave & Stouffville Rd
- 详细地址: 62 Helliwell Crescent, Richmond Hill, L4E-1C7, Ontario, Canada
- 厨房: Stainless Steel Appl, Centre Island, Combined W/Dining
- 挂盘公司: Forest Hill Real Estate Inc., Brokerage - Disclaimer: The information contained in this listing has not been verified by Forest Hill Real Estate Inc., Brokerage and should be verified by the buyer.

